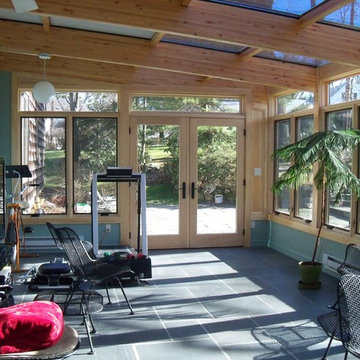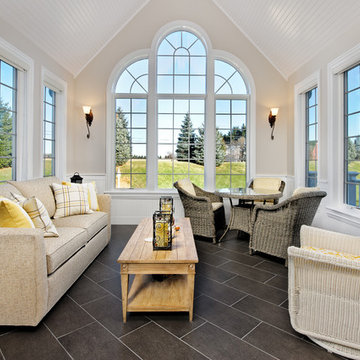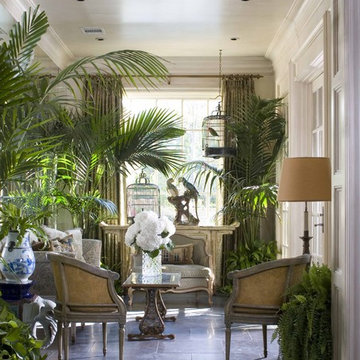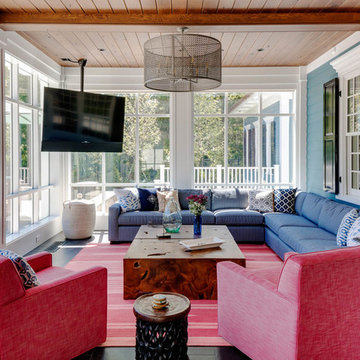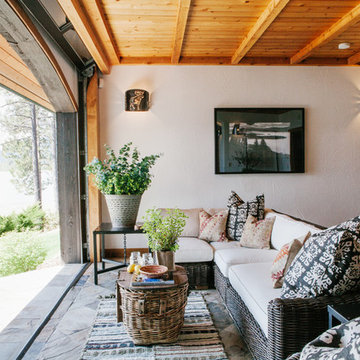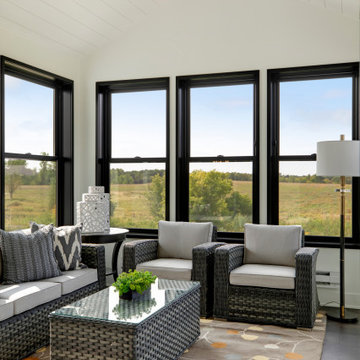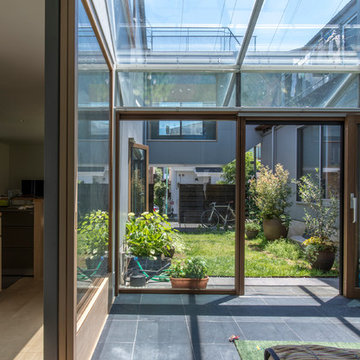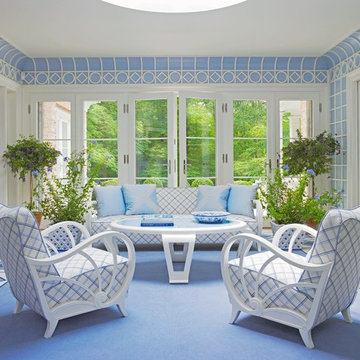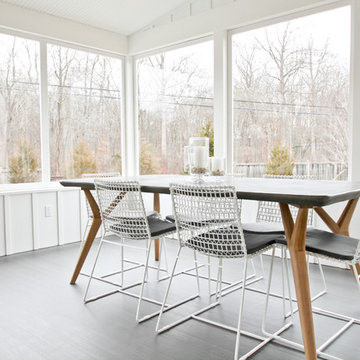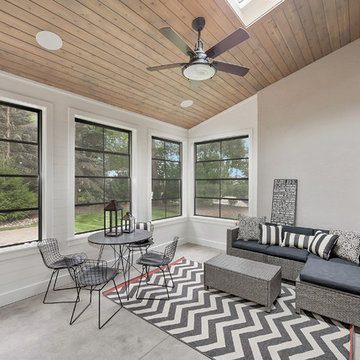サンルーム (黒い床、青い床) の写真

The owners spend a great deal of time outdoors and desperately desired a living room open to the elements and set up for long days and evenings of entertaining in the beautiful New England air. KMA’s goal was to give the owners an outdoor space where they can enjoy warm summer evenings with a glass of wine or a beer during football season.
The floor will incorporate Natural Blue Cleft random size rectangular pieces of bluestone that coordinate with a feature wall made of ledge and ashlar cuts of the same stone.
The interior walls feature weathered wood that complements a rich mahogany ceiling. Contemporary fans coordinate with three large skylights, and two new large sliding doors with transoms.
Other features are a reclaimed hearth, an outdoor kitchen that includes a wine fridge, beverage dispenser (kegerator!), and under-counter refrigerator. Cedar clapboards tie the new structure with the existing home and a large brick chimney ground the feature wall while providing privacy from the street.
The project also includes space for a grill, fire pit, and pergola.

The homeowners loved the character of their 100-year-old home near Lake Harriet, but the original layout no longer supported their busy family’s modern lifestyle. When they contacted the architect, they had a simple request: remodel our master closet. This evolved into a complete home renovation that took three-years of meticulous planning and tactical construction. The completed home demonstrates the overall goal of the remodel: historic inspiration with modern luxuries.

TEAM
Architect: LDa Architecture & Interiors
Builder: 41 Degrees North Construction, Inc.
Landscape Architect: Wild Violets (Landscape and Garden Design on Martha's Vineyard)
Photographer: Sean Litchfield Photography
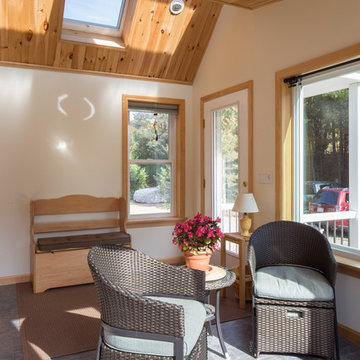
Client wanted an addition that preserves existing vaulted living room windows while provided direct lines of sight from adjacent kitchen function. Sunlight and views to the surrounding nature from specific locations within the existing dwelling were important in the sizing and placement of windows. The limited space was designed to accommodate the function of a mudroom with the feasibility of interior and exterior sunroom relaxation.
Photography by Design Imaging Studios
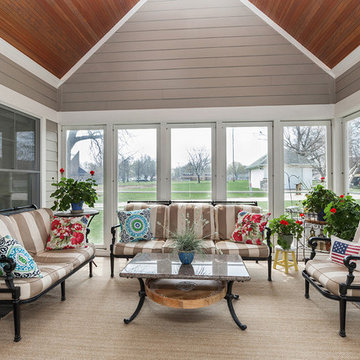
Stunning sunroom remodel.
他の地域にある高級な広いコンテンポラリースタイルのおしゃれなサンルーム (濃色無垢フローリング、天窓あり、黒い床) の写真
他の地域にある高級な広いコンテンポラリースタイルのおしゃれなサンルーム (濃色無垢フローリング、天窓あり、黒い床) の写真
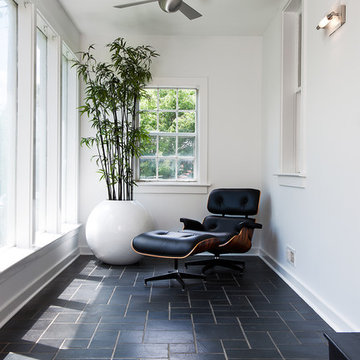
Judy Davis Photography
ワシントンD.C.にあるトランジショナルスタイルのおしゃれなサンルーム (標準型天井、黒い床) の写真
ワシントンD.C.にあるトランジショナルスタイルのおしゃれなサンルーム (標準型天井、黒い床) の写真
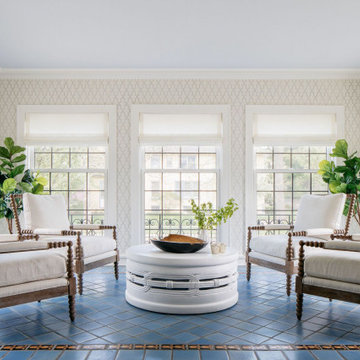
Gorgeous Sun Room highlights the room's original tilework in this classic Georgian residence. A trellis wallpaper and pale blue ceiling provide an elegant backdrop to the casual but classic furnishings. Custom linen window shades provide privacy and filter gorgeous morning light.
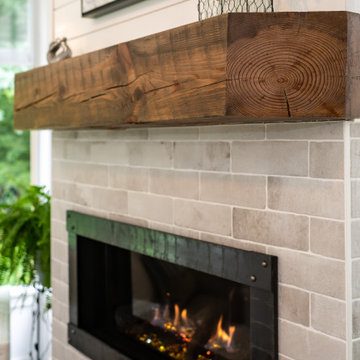
This Beautiful Sunroom Addition was a gorgeous asset to this Clifton Park home. Made with PVC and Trex and new windows that can open all the way up.
他の地域にあるラグジュアリーな広いシャビーシック調のおしゃれなサンルーム (青い床) の写真
他の地域にあるラグジュアリーな広いシャビーシック調のおしゃれなサンルーム (青い床) の写真
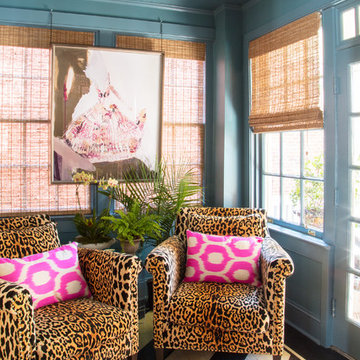
Alston Thompson Photography
お手頃価格の小さなエクレクティックスタイルのおしゃれなサンルーム (塗装フローリング、標準型天井、黒い床) の写真
お手頃価格の小さなエクレクティックスタイルのおしゃれなサンルーム (塗装フローリング、標準型天井、黒い床) の写真
サンルーム (黒い床、青い床) の写真
1
