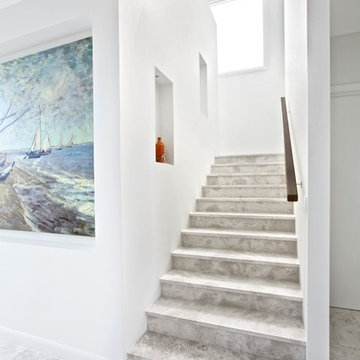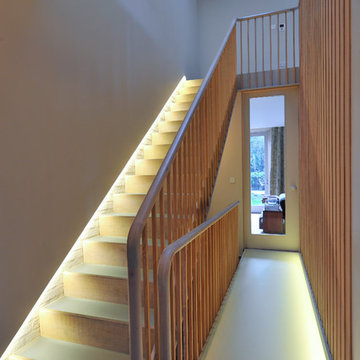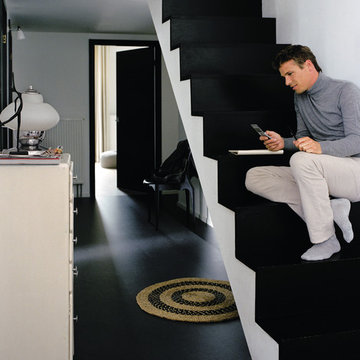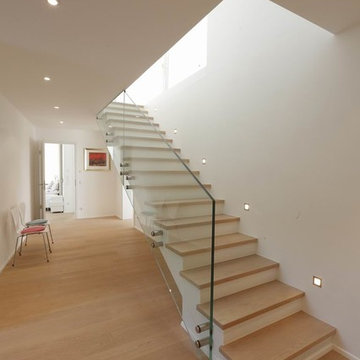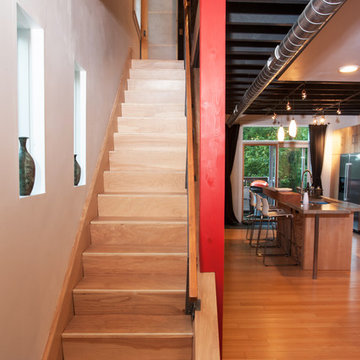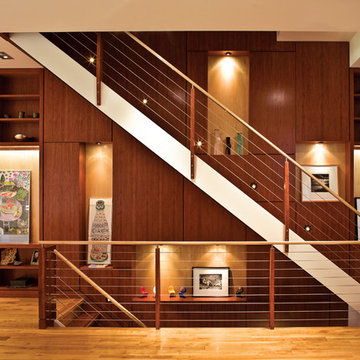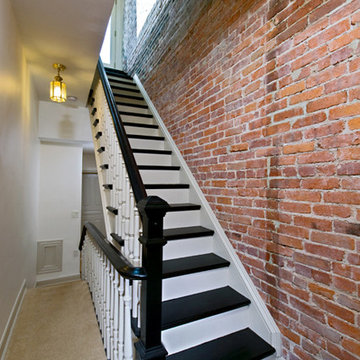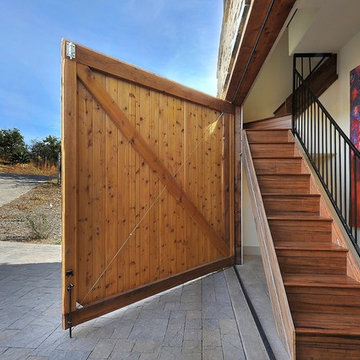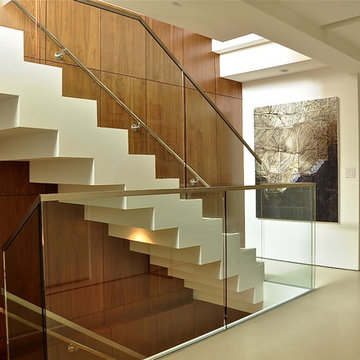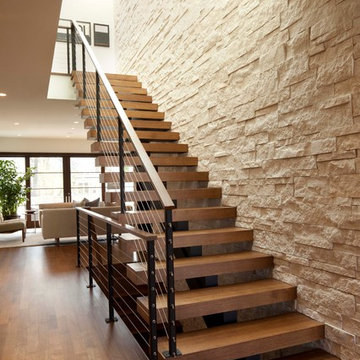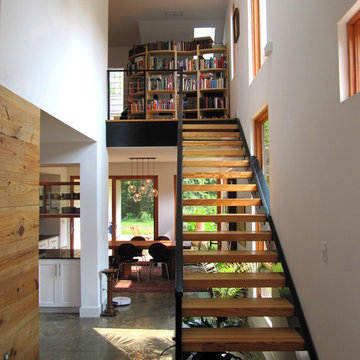直階段の写真
絞り込み:
資材コスト
並び替え:今日の人気順
写真 1781〜1800 枚目(全 28,244 枚)
1/2
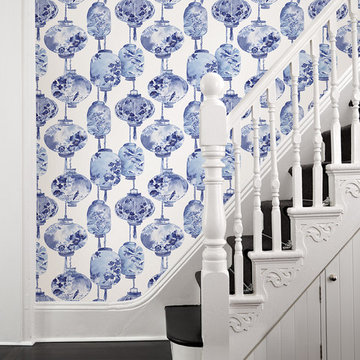
Featuring a beautiful watercolor wallpaper print of dazzling lanterns, this Asian inspired staircase is magical and exquisite.
ボストンにあるトラディショナルスタイルのおしゃれな直階段 (木の蹴込み板) の写真
ボストンにあるトラディショナルスタイルのおしゃれな直階段 (木の蹴込み板) の写真
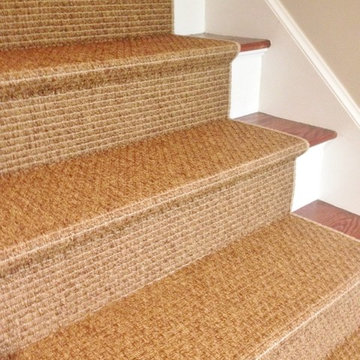
Synthetic Sisal Runner installed on Hardwood stairs
バーリントンにある低価格の小さなトランジショナルスタイルのおしゃれな直階段 (フローリングの蹴込み板) の写真
バーリントンにある低価格の小さなトランジショナルスタイルのおしゃれな直階段 (フローリングの蹴込み板) の写真
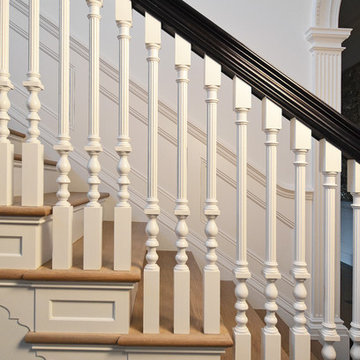
The entry foyer’s custom designed staircase has fluted balusters supporting a mahogany handrail. Paneled riser returns with profiled end brackets finish the elegant effect.
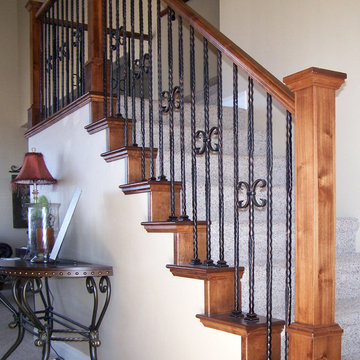
Titan Architectural Products, LLC dba Titan Stairs of Utah
ソルトレイクシティにあるお手頃価格の中くらいなトラディショナルスタイルのおしゃれな直階段 (カーペット張りの蹴込み板) の写真
ソルトレイクシティにあるお手頃価格の中くらいなトラディショナルスタイルのおしゃれな直階段 (カーペット張りの蹴込み板) の写真
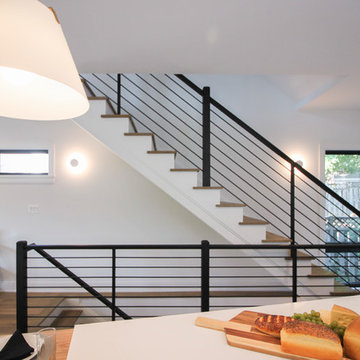
Tradition Homes, voted Best Builder in 2013, allowed us to bring their vision to life in this gorgeous and authentic modern home in the heart of Arlington; Century Stair went beyond aesthetics by using durable materials and applying excellent craft and precision throughout the design, build and installation process. This iron & wood post-to-post staircase contains the following parts: satin black (5/8" radius) tubular balusters, ebony-stained (Duraseal), 3 1/2 x 3 1/2" square oak newels with chamfered tops, poplar stringers, 1" square/contemporary oak treads, and ebony-stained custom hand rails. CSC 1976-2020 © Century Stair Company. ® All rights reserved.
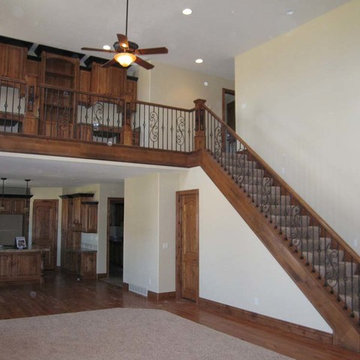
Titan Architectural Products, LLC dba Titan Stairs of Utah
ソルトレイクシティにある高級な広いトラディショナルスタイルのおしゃれな直階段 (カーペット張りの蹴込み板) の写真
ソルトレイクシティにある高級な広いトラディショナルスタイルのおしゃれな直階段 (カーペット張りの蹴込み板) の写真
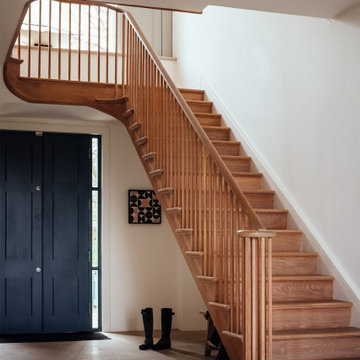
The main staircase was repositioned and redesigned to improve flow and to sit more comfortable with the building’s muted classical aesthetic. Similarly, new panelled and arched door and window linings were designed to accord with the original arched openings of the coach house.
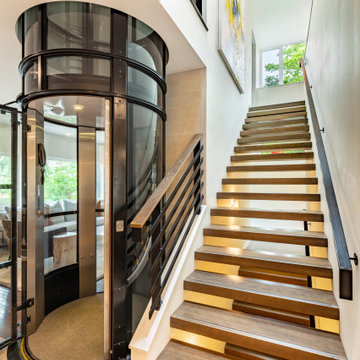
This Denny Blaine Seattle home had undergone a second story addition renovation prior to the new homeowner purchasing the house. The new homeowner came to H2D Architecture + Design with a vision to upgrade the finishes throughout all floors of the home, add an elevator, enlarge the garage and add a roof top deck. H2D worked closely with the homeowner to develop the new design features for the home. The main driver of the design layout was the cylindrical pneumatic vacuum elevator, which was installed in the central core of the home to serve all three floors of the home. This project was the first permitted installation of the pneumatic vacuum elevator in the State of Washington. Around the cylindrical elevator, the other three floors were renovated with a new layout and finishes. The lower floor consisted of a new media room and secondary kitchen. The main floor was designed with a living room, office, kitchen and dining areas. The upper floor was redesigned with a new stair leading to the new roof top deck. In addition, the garage was expanded on the front of the house to create additional garage space with a roof deck above serving the office space. The front yard was regraded and landscaped with a series of modern retaining walls and landscaping. The overall finished design of the home was clean, crisp and modern.
Design by: H2D Architecture + Design
www.h2darchitects.com
Built by: GT Residential
Photos by: Nathaniel Willson Photography
直階段の写真
90
