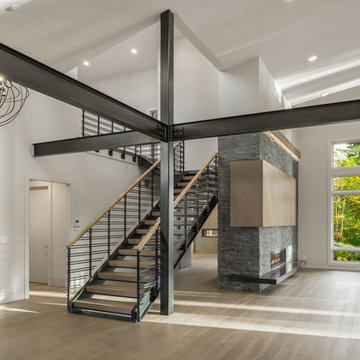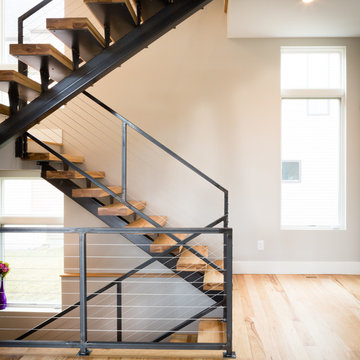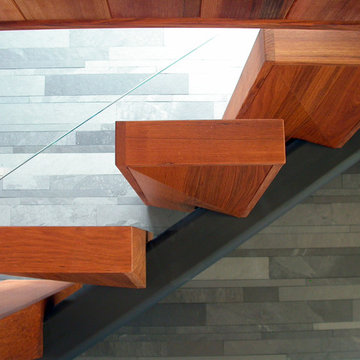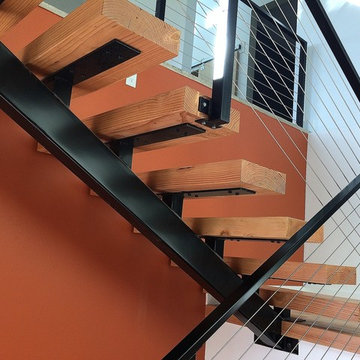スケルトン階段の写真
絞り込み:
資材コスト
並び替え:今日の人気順
写真 3161〜3180 枚目(全 10,457 枚)
1/2
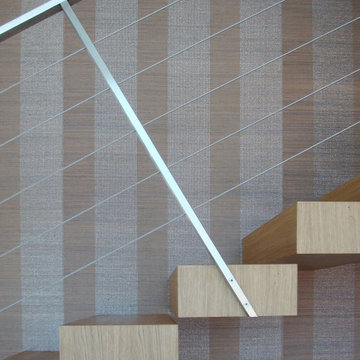
ナポリにある高級なコンテンポラリースタイルのおしゃれなスケルトン階段 (木の蹴込み板、金属の手すり、壁紙) の写真
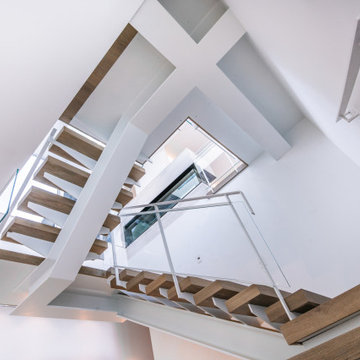
Glass linking element - connects the two cabins at grade and vertically to the level below. Image is an oblique view of floating steel stair construction looking up into the connector and front door.
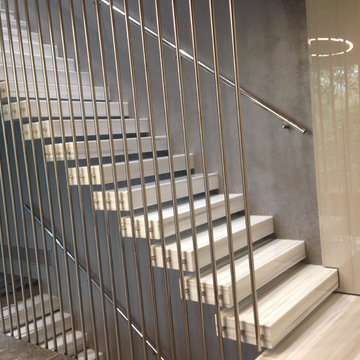
Custom designed and built stainless steel and marble floating staircase. Steps are made of marble.
Railing made of stainless steel polished pipes. All parts of the staircase are custom made.
Photo by Leo Kaz Design
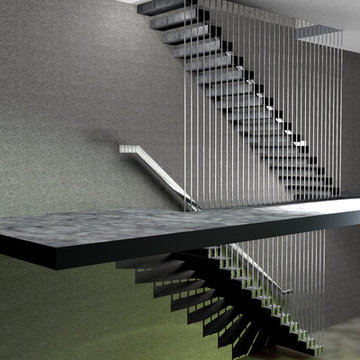
Riverview private house interior stainless steel floating staircase 3D drawing
Design and 3D drawings by Leo Kaz Design Inc.
トロントにある高級な中くらいなコンテンポラリースタイルのおしゃれな階段 (金属の手すり) の写真
トロントにある高級な中くらいなコンテンポラリースタイルのおしゃれな階段 (金属の手すり) の写真
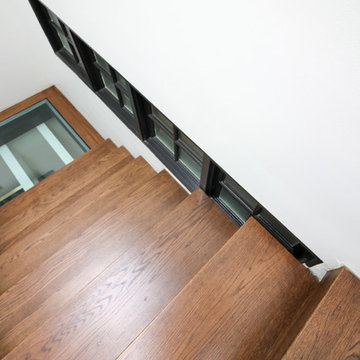
These stairs span over three floors and each level is cantilevered on two central spine beams; lack of risers and see-thru glass landings allow for plenty of natural light to travel throughout the open stairwell and into the adjacent open areas; 3 1/2" white oak treads and stringers were manufactured by our craftsmen under strict quality control standards, and were delivered and installed by our experienced technicians. CSC 1976-2020 © Century Stair Company LLC ® All Rights Reserved.
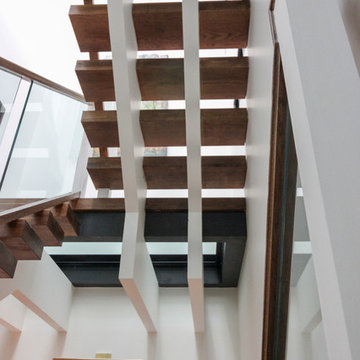
These stairs span over three floors and each level is cantilevered on two central spine beams; lack of risers and see-thru glass landings allow for plenty of natural light to travel throughout the open stairwell and into the adjacent open areas; 3 1/2" white oak treads and stringers were manufactured by our craftsmen under strict quality control standards, and were delivered and installed by our experienced technicians. CSC 1976-2020 © Century Stair Company LLC ® All Rights Reserved.
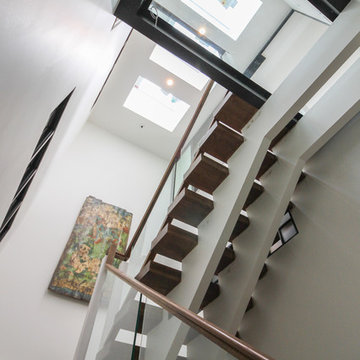
These stairs span over three floors and each level is cantilevered on two central spine beams; lack of risers and see-thru glass landings allow for plenty of natural light to travel throughout the open stairwell and into the adjacent open areas; 3 1/2" white oak treads and stringers were manufactured by our craftsmen under strict quality control standards, and were delivered and installed by our experienced technicians. CSC 1976-2020 © Century Stair Company LLC ® All Rights Reserved.
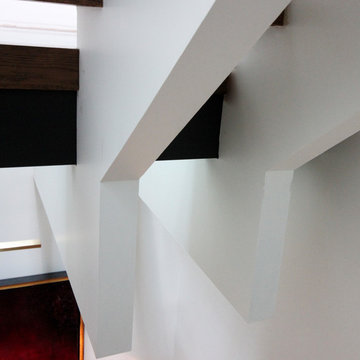
These stairs span over three floors and each level is cantilevered on two central spine beams; lack of risers and see-thru glass landings allow for plenty of natural light to travel throughout the open stairwell and into the adjacent open areas; 3 1/2" white oak treads and stringers were manufactured by our craftsmen under strict quality control standards, and were delivered and installed by our experienced technicians. CSC 1976-2020 © Century Stair Company LLC ® All Rights Reserved.
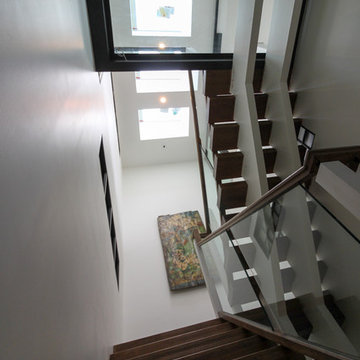
These stairs span over three floors and each level is cantilevered on two central spine beams; lack of risers and see-thru glass landings allow for plenty of natural light to travel throughout the open stairwell and into the adjacent open areas; 3 1/2" white oak treads and stringers were manufactured by our craftsmen under strict quality control standards, and were delivered and installed by our experienced technicians. CSC 1976-2020 © Century Stair Company LLC ® All Rights Reserved.
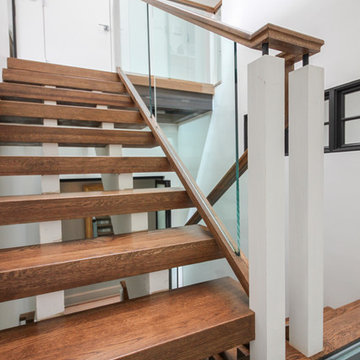
These stairs span over three floors and each level is cantilevered on two central spine beams; lack of risers and see-thru glass landings allow for plenty of natural light to travel throughout the open stairwell and into the adjacent open areas; 3 1/2" white oak treads and stringers were manufactured by our craftsmen under strict quality control standards, and were delivered and installed by our experienced technicians. CSC 1976-2020 © Century Stair Company LLC ® All Rights Reserved.
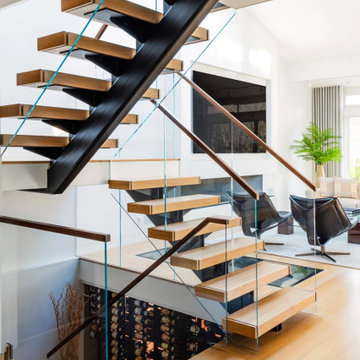
This modern home in Newton MA features Rift Sawn White Oak Plank Flooring.
Flooring: Select Rift Sawn White Oak Plank Flooring in 6″ widths
Finish: Vermont Plank Breadloaf Finish w/ Custom Satin Sheen
Interior Design & Architecture: V Wood Interiors
Photography: Mike CASEY Photography
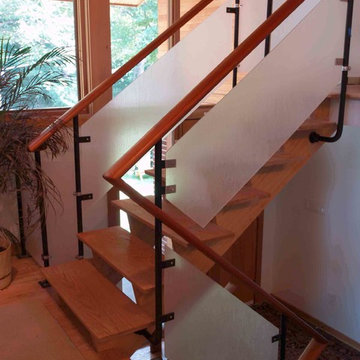
Floating oak stair with guardrail of 3-Form ecoresin panels and oval oak top rail
ニューヨークにある高級な中くらいなコンテンポラリースタイルのおしゃれな階段 (木材の手すり) の写真
ニューヨークにある高級な中くらいなコンテンポラリースタイルのおしゃれな階段 (木材の手すり) の写真
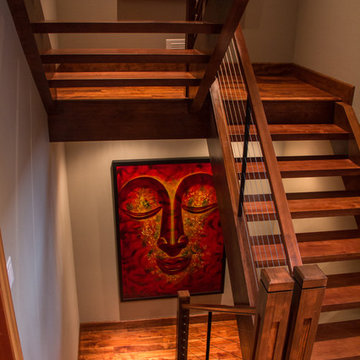
This staircase opens to the foyer. The owner had admired another cable railing system, but made it his with custom posts and floating stairs. Aram Photographics
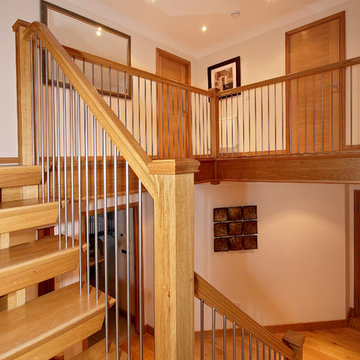
Double Central Carriage Staircase in European Oak with Structural Steel Rod Balusters.
ケンブリッジシャーにある高級な中くらいなコンテンポラリースタイルのおしゃれな階段の写真
ケンブリッジシャーにある高級な中くらいなコンテンポラリースタイルのおしゃれな階段の写真
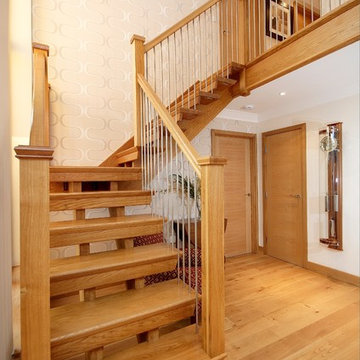
Double Central Carriage Staircase in European Oak with Structural Steel Rod Balusters.
ケンブリッジシャーにある高級な中くらいなコンテンポラリースタイルのおしゃれな階段の写真
ケンブリッジシャーにある高級な中くらいなコンテンポラリースタイルのおしゃれな階段の写真
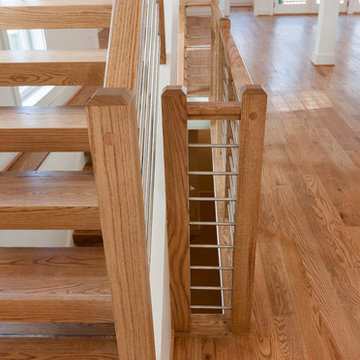
A remarkable Architect/Builder selected us to help design, build and install his geometric/contemporary four-level staircase; definitively not a “cookie-cutter” stair design, capable to blend/accompany very well the geometric forms of the custom millwork found throughout the home, and the spectacular chef’s kitchen/adjoining light filled family room. Since the architect’s goal was to allow plenty of natural light in at all times (staircase is located next to wall of windows), the stairs feature solid 2” oak treads with 4” nose extensions, absence of risers, and beautifully finished poplar stringers. The horizontal cable balustrade system flows dramatically from the lower level rec room to the magnificent view offered by the fourth level roof top deck. CSC © 1976-2020 Century Stair Company. All rights reserved.
スケルトン階段の写真
159
