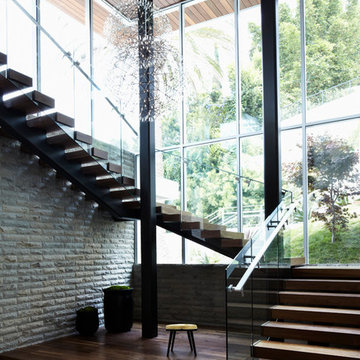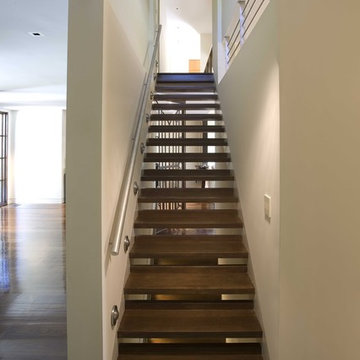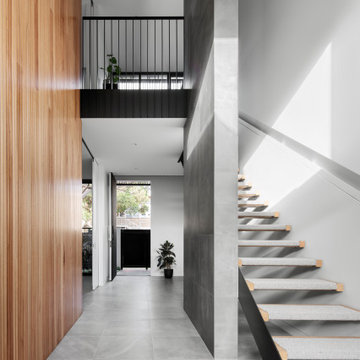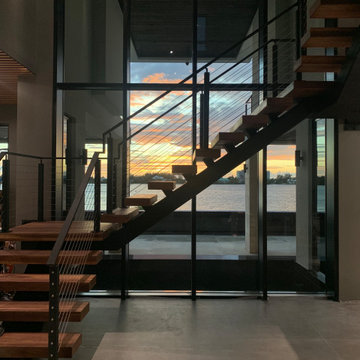タイルの、木の階段の写真
絞り込み:
資材コスト
並び替え:今日の人気順
写真 2501〜2520 枚目(全 89,007 枚)
1/3
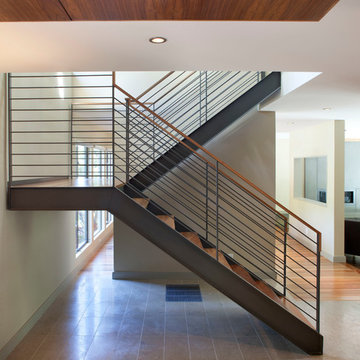
Entering the front door under a walnut soffit you face the light and airy new steel and wood stairway – the partition wall behind masks your view to the dining room beyond.
Photo Credit: Paul Dyer Photography
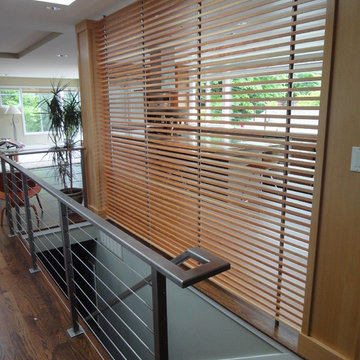
Kitchen/nook/dining room were reconfigured to increase open feeling and views west to the Olympic Peninsula. Lightened cabinetry to rift cut white oak running horizontally around room.
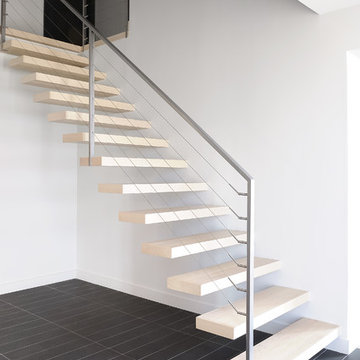
Design by Vincent Boyer construction by Gepetto-photo by Yannick Grandmont
モントリオールにある中くらいなコンテンポラリースタイルのおしゃれな階段 (ワイヤーの手すり) の写真
モントリオールにある中くらいなコンテンポラリースタイルのおしゃれな階段 (ワイヤーの手すり) の写真
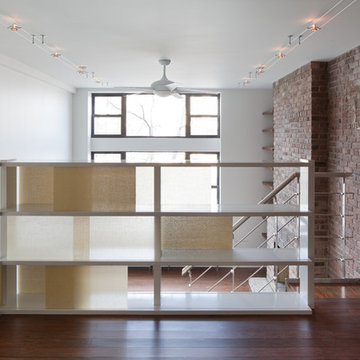
The owners of this 520 square foot, three-level studio loft had a few requests for Turett's design tea,: use sustainable materials throughout; incorporate an eclectic mix of bright colors and textures; gut everything..but preserve two decorative tiles from the existing bathroom for nostalgic value.
TCA drew on its experience with 'green' materials to integrate FSC-certified wood flooring and kitchen cabinets, recycled mosaic glass tiles in the kitchen and bathrooms, no-VOC paint and energy efficient lighting throughout the space. One of the main challenges for TCA was separating the different programmatic areas - ktichen, living room, and sleeping loft -- in an interesting way while maximizing the sense of space in a relatively small volume. The solution was a custom designed double-height screen of movable translucent panels that creates a hybrid room divider, feature wall, shelving system and guard rail.
The three levels distinguished by the system are connected by stainless steel open riser stairs with FSC-certified treads to match the flooring. Creating a setting for the preserved ceramic pieces led to the development of this apartment's one-of-a-kind hidden gem: a 5'x7' powder room wall made of 126 six-inch tiles --each one unique--organized by color gradation.
This complete renovation - from the plumbing fixtures and appliances to the hardware and finishes -- is a perfect example of TCA's ability to integrate sustainable design principles with a client's individual aims.
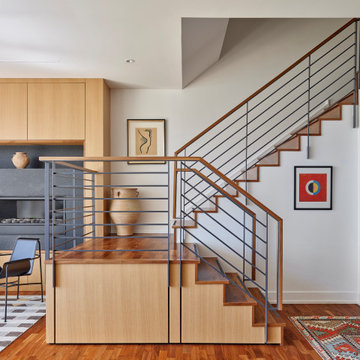
Open stair with steel railing. Photo: Jeffrey Totaro.
フィラデルフィアにあるお手頃価格の小さなコンテンポラリースタイルのおしゃれな折り返し階段 (木の蹴込み板、金属の手すり) の写真
フィラデルフィアにあるお手頃価格の小さなコンテンポラリースタイルのおしゃれな折り返し階段 (木の蹴込み板、金属の手すり) の写真
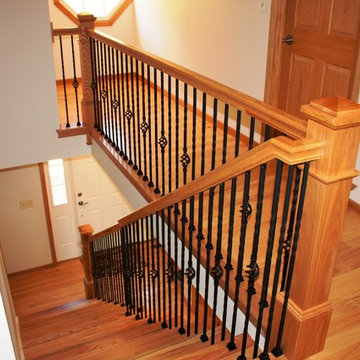
Finished stairs with new railings, oak treads and painted risers
シーダーラピッズにあるお手頃価格のトラディショナルスタイルのおしゃれな直階段 (フローリングの蹴込み板、混合材の手すり) の写真
シーダーラピッズにあるお手頃価格のトラディショナルスタイルのおしゃれな直階段 (フローリングの蹴込み板、混合材の手すり) の写真
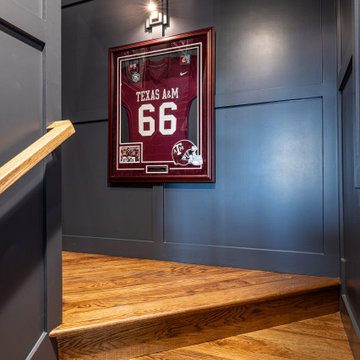
The entry to this man cave is as moody as it gets. The dark painted wall paneling contrasts the hardwood flooring. Small wall sconces in an antique brass finish light up our clients college memorabilia, making the stairway a walk down memory lane.
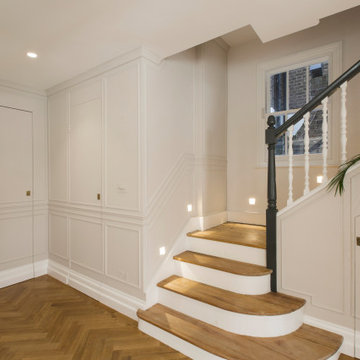
Basement Hall with raised mouldings for wall panelling. Three secret doors designed into the panelling.
ロンドンにあるお手頃価格の広いコンテンポラリースタイルのおしゃれなかね折れ階段 (フローリングの蹴込み板、木材の手すり、パネル壁) の写真
ロンドンにあるお手頃価格の広いコンテンポラリースタイルのおしゃれなかね折れ階段 (フローリングの蹴込み板、木材の手すり、パネル壁) の写真
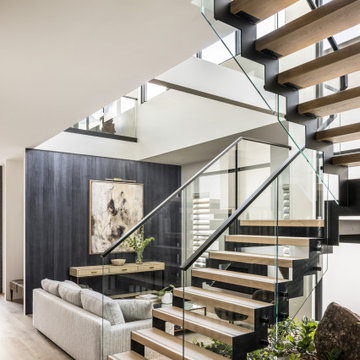
Jack’s Point is Horizon Homes' new display home at the HomeQuest Village in Bella Vista in Sydney.
Inspired by architectural designs seen on a trip to New Zealand, we wanted to create a contemporary home that would sit comfortably in the streetscapes of the established neighbourhoods we regularly build in.
The gable roofline is bold and dramatic, but pairs well if built next to a traditional Australian home.
Throughout the house, the design plays with contemporary and traditional finishes, creating a timeless family home that functions well for the modern family.
On the ground floor, you’ll find a spacious dining, family lounge and kitchen (with butler’s pantry) leading onto a large, undercover alfresco and pool entertainment area. A real feature of the home is the magnificent staircase and screen, which defines a formal lounge area. There’s also a wine room, guest bedroom and, of course, a bathroom, laundry and mudroom.
The display home has a further four family bedrooms upstairs – the primary has a luxurious walk-in robe, en suite bathroom and a private balcony. There’s also a private upper lounge – a perfect place to relax with a book.
Like all of our custom designs, the display home was designed to maximise quality light, airflow and space for the block it was built on. We invite you to visit Jack’s Point and we hope it inspires some ideas for your own custom home.
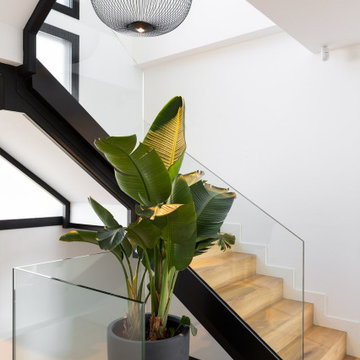
バルセロナにある広いモダンスタイルのおしゃれな折り返し階段 (木の蹴込み板、ガラスフェンス) の写真
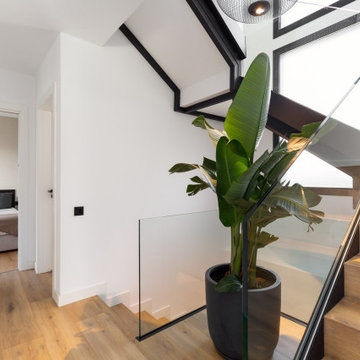
バルセロナにある広いモダンスタイルのおしゃれな折り返し階段 (木の蹴込み板、ガラスフェンス) の写真
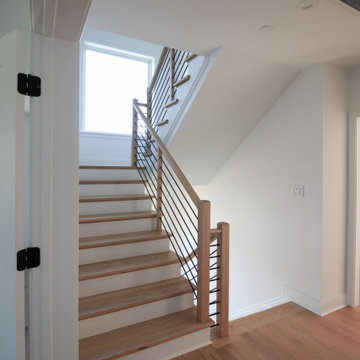
This contemporary staircase, with light color wood treads & railing, white risers, and black-round metal balusters, blends seamlessly with the subtle sophistication of the fireplace in the main living area, and with the adjacent rooms in this stylish open concept 3 story home. CSC 1976-2022 © Century Stair Company ® All rights reserved.
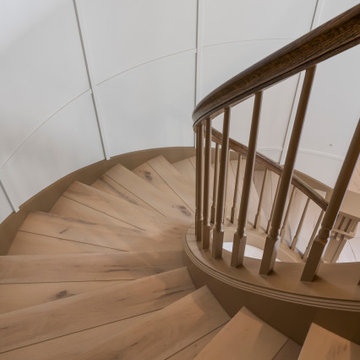
Clean and bright for a space where you can clear your mind and relax. Unique knots bring life and intrigue to this tranquil maple design. With the Modin Collection, we have raised the bar on luxury vinyl plank. The result is a new standard in resilient flooring. Modin offers true embossed in register texture, a low sheen level, a rigid SPC core, an industry-leading wear layer, and so much more.
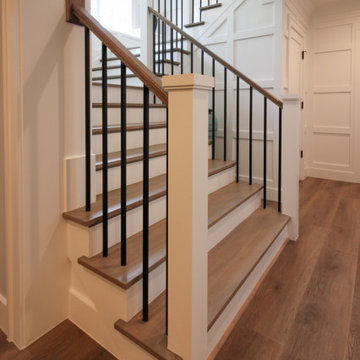
Properly spaced round-metal balusters and simple/elegant white square newels make a dramatic impact in this four-level home. Stain selected for oak treads and handrails match perfectly the gorgeous hardwood floors and complement the white wainscoting throughout the house. CSC 1976-2021 © Century Stair Company ® All rights reserved.
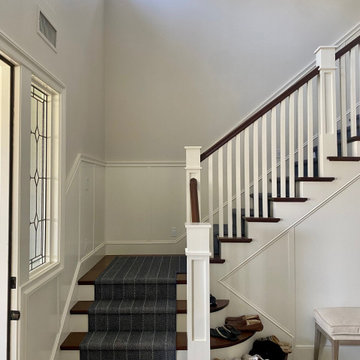
Blue stripe wool carpet fabricated into a stair runner for a client in Newport Beach, CA Made of New Zealand wool.
オレンジカウンティにある中くらいなトラディショナルスタイルのおしゃれなかね折れ階段 (フローリングの蹴込み板、木材の手すり) の写真
オレンジカウンティにある中くらいなトラディショナルスタイルのおしゃれなかね折れ階段 (フローリングの蹴込み板、木材の手すり) の写真
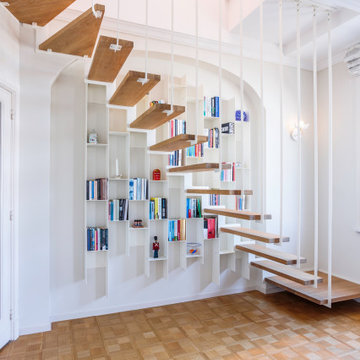
Escalier sur-mesure suspendu UP avec palier bas et quart tournant haut en acier blanc et chêne sur bibliothèque sur-mesure suspendue COLONNE en acier blanc
タイルの、木の階段の写真
126
