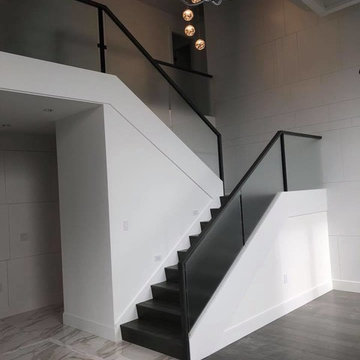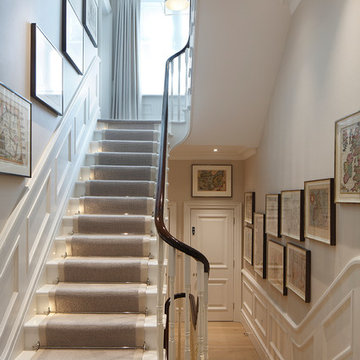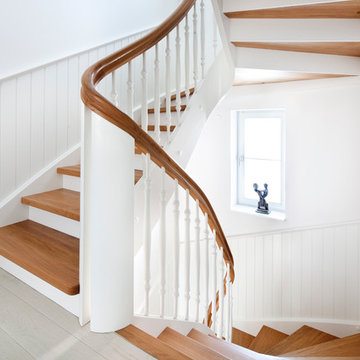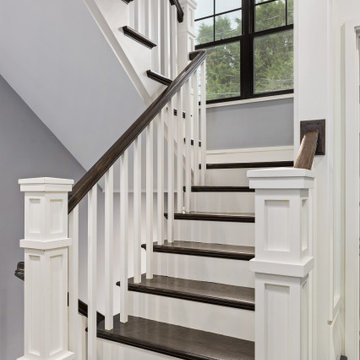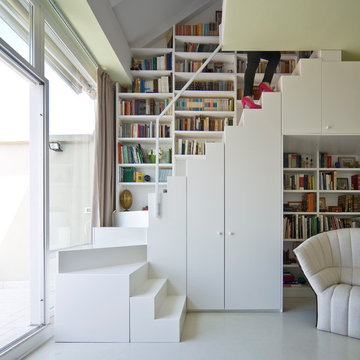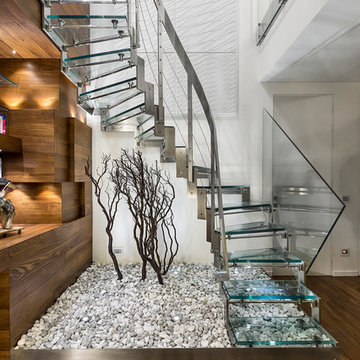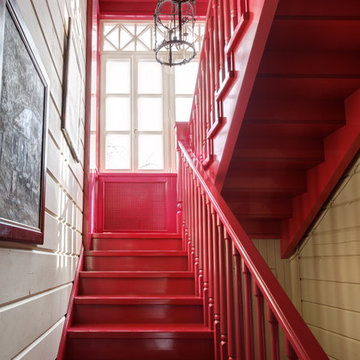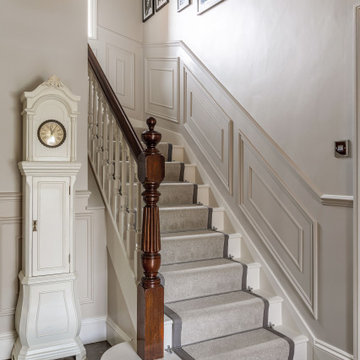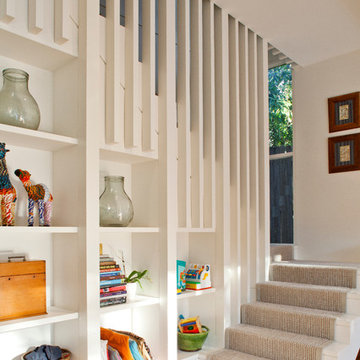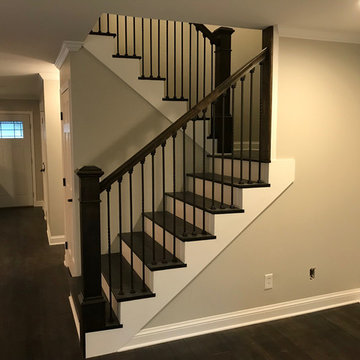ガラスの、フローリングの折り返し階段の写真
絞り込み:
資材コスト
並び替え:今日の人気順
写真 1〜20 枚目(全 725 枚)
1/4
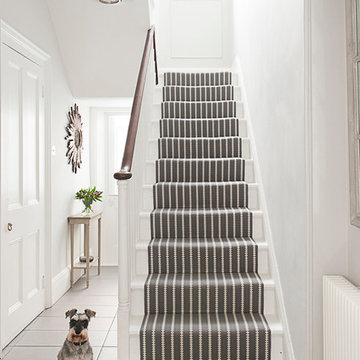
The ground floor leading up to the formal sitting room, TV room and on the second floor the bedrooms and bathroom. Stairs painted and fitted with a flat weave runner
David Mereweather
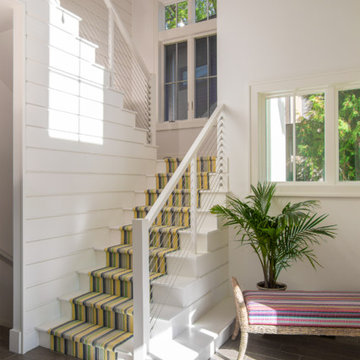
Photographer: MARS Photo and Design/Michael Raffin
Interior Design: Dayna Flory Interiors
Home Designer: Patrick Dyke
©2014, MARS Photo and Design. All rights reserved.
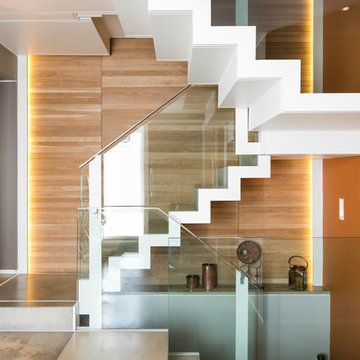
Nathalie Priem Photography
ロンドンにあるコンテンポラリースタイルのおしゃれな折り返し階段 (フローリングの蹴込み板) の写真
ロンドンにあるコンテンポラリースタイルのおしゃれな折り返し階段 (フローリングの蹴込み板) の写真
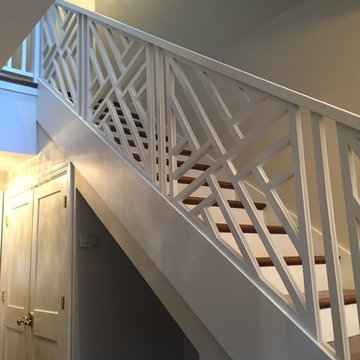
The owners wanted to update the existing dated staircase by removing the half wall and wood posts. New custom built Chippendale panels replaced the half wall giving the staircase an open feel and allowing more light in. New stairs were also installed from the ground to second floors.
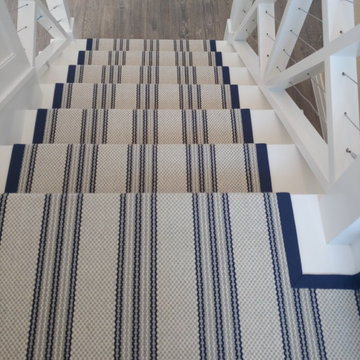
We took this hand loomed flat weave wool carpet and fabricated into a stair runner with a wide navy blue cotton border.
オレンジカウンティにある高級な中くらいなビーチスタイルのおしゃれな折り返し階段 (フローリングの蹴込み板、木材の手すり) の写真
オレンジカウンティにある高級な中くらいなビーチスタイルのおしゃれな折り返し階段 (フローリングの蹴込み板、木材の手すり) の写真
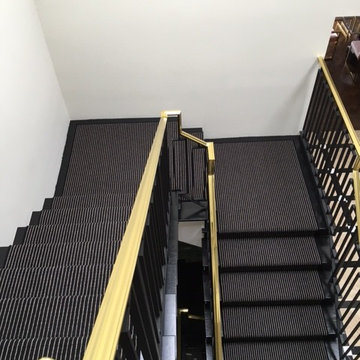
Shelly Striks, designer
ロサンゼルスにあるお手頃価格の広いコンテンポラリースタイルのおしゃれな折り返し階段 (フローリングの蹴込み板) の写真
ロサンゼルスにあるお手頃価格の広いコンテンポラリースタイルのおしゃれな折り返し階段 (フローリングの蹴込み板) の写真
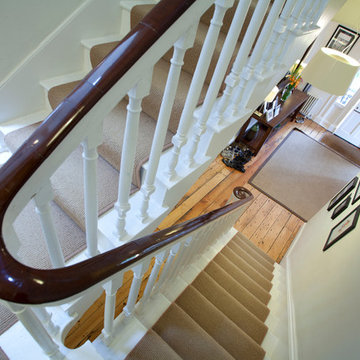
View of Hall from half landing
ロンドンにある広いヴィクトリアン調のおしゃれな折り返し階段 (フローリングの蹴込み板) の写真
ロンドンにある広いヴィクトリアン調のおしゃれな折り返し階段 (フローリングの蹴込み板) の写真
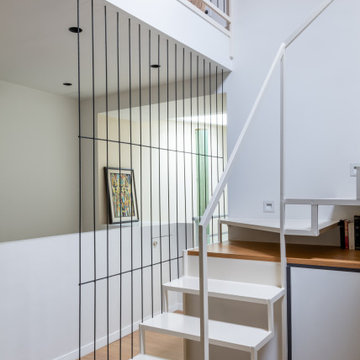
Rénovation partielle d’une maison du XIXè siècle, dont les combles existants n’étaient initialement accessibles que par une échelle escamotable.
Afin de créer un espace nuit et bureau supplémentaire dans cette bâtisse familiale, l’ensemble du niveau R+2 a été démoli afin d’être reconstruit sur des bases structurelles saines, intégrant un escalier central esthétique et fonctionnel, véritable pièce maitresse de la maison dotée de nombreux rangements sur mesure.
La salle d’eau et les sanitaires du premier étage ont été entièrement repensés et rénovés, alliant zelliges traditionnels colorés et naturels.
Entre inspirations méditerranéennes et contemporaines, le projet Cavaré est le fruit de plusieurs mois de travail afin de conserver le charme existant de la demeure, tout en y apportant confort et modernité.
ガラスの、フローリングの折り返し階段の写真
1
