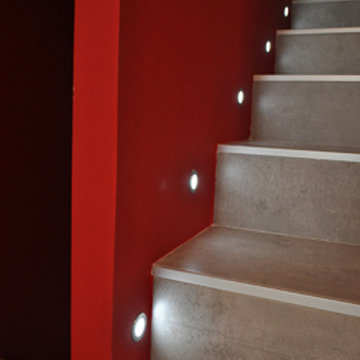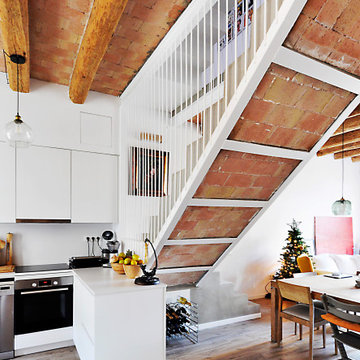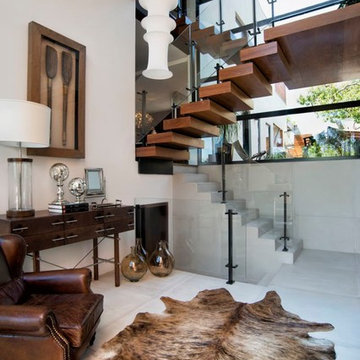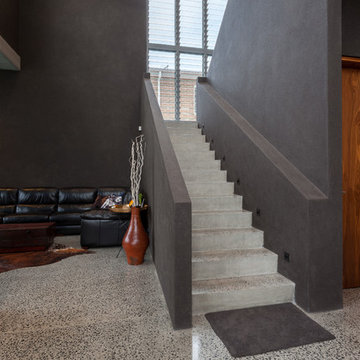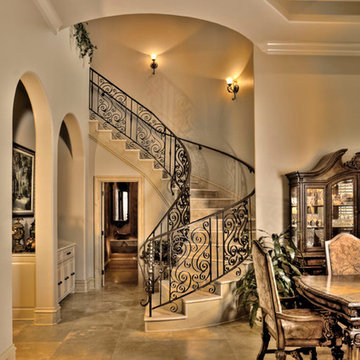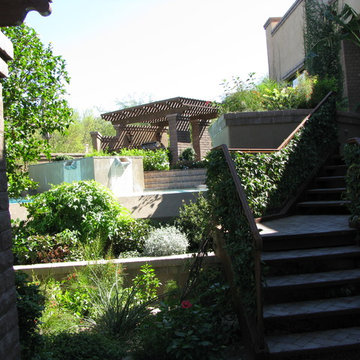コンクリートの階段の写真
絞り込み:
資材コスト
並び替え:今日の人気順
写真 1061〜1080 枚目(全 2,137 枚)
1/2
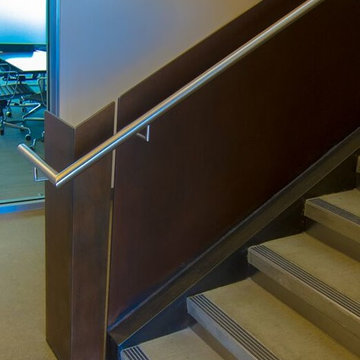
Morph Industries has been in operation since October 2007. In that time we have worked on many high end residences in Vancouver and Whistler area as our main focus for our architectural division.
We have a strong background in heavy structural steel as well as being self taught at stainless ornamental work and finishing. We are very proud to be able to fabricate some of the most beautiful ornamental metal work in the industry.
We are one of the only companies that is able to offer in-house ornamental stainless, aluminum and glass work as well as being fully certified for structural steel.
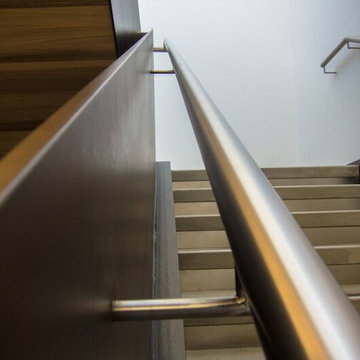
Morph Industries has been in operation since October 2007. In that time we have worked on many high end residences in Vancouver and Whistler area as our main focus for our architectural division.
We have a strong background in heavy structural steel as well as being self taught at stainless ornamental work and finishing. We are very proud to be able to fabricate some of the most beautiful ornamental metal work in the industry.
We are one of the only companies that is able to offer in-house ornamental stainless, aluminum and glass work as well as being fully certified for structural steel.
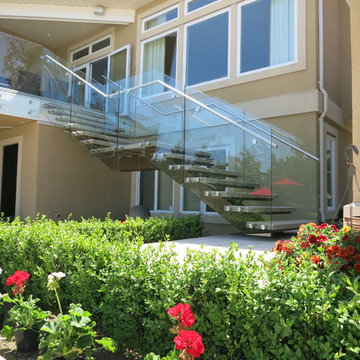
This central stringer stair with concrete treads compliments this otherwise traditional residence
バンクーバーにあるラグジュアリーな広いコンテンポラリースタイルのおしゃれな階段の写真
バンクーバーにあるラグジュアリーな広いコンテンポラリースタイルのおしゃれな階段の写真
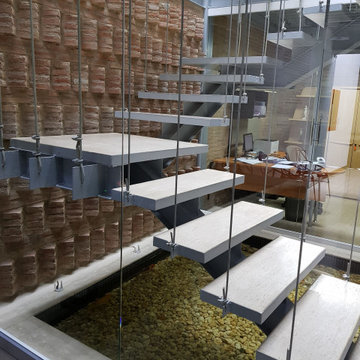
El proyecto consiste en una edificación comercial de 640 mts2 para ser la nueva sede de la Revista Etiqueta.
El terreno se encuentra dentro del casco histórico de un pueblo colonial, razón por la cual se debía desarrollar la fachada siguiendo las indicaciones del departamento de patrimonio histórico.
La propuesta consiste en una edificación entre medianeras con una sola fachada libre para ventilación, iluminación y acceso. Se plantean dos patios para que la luz natural llegue a todas las instancias. En ellos se ubican a su vez los sistemas de circulación vertical, Escaleras y Ascensores.
Como respuesta a las ordenanzas se propone para el frente del edificio un volumen de altura y media con techos a dos aguas, que alberga un restaurante y el acceso a las oficinas de la revista. El edificio de oficinas se ubica a continuación del restaurante y tiene tres niveles de altura. En la cubierta se plantea una terraza utilizada para eventos.
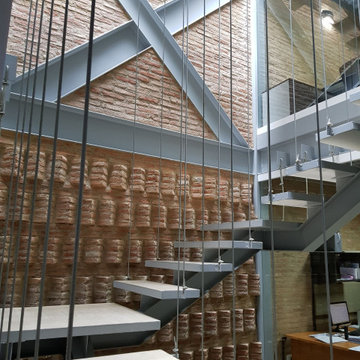
El proyecto consiste en una edificación comercial de 640 mts2 para ser la nueva sede de la Revista Etiqueta.
El terreno se encuentra dentro del casco histórico de un pueblo colonial, razón por la cual se debía desarrollar la fachada siguiendo las indicaciones del departamento de patrimonio histórico.
La propuesta consiste en una edificación entre medianeras con una sola fachada libre para ventilación, iluminación y acceso. Se plantean dos patios para que la luz natural llegue a todas las instancias. En ellos se ubican a su vez los sistemas de circulación vertical, Escaleras y Ascensores.
Como respuesta a las ordenanzas se propone para el frente del edificio un volumen de altura y media con techos a dos aguas, que alberga un restaurante y el acceso a las oficinas de la revista. El edificio de oficinas se ubica a continuación del restaurante y tiene tres niveles de altura. En la cubierta se plantea una terraza utilizada para eventos.
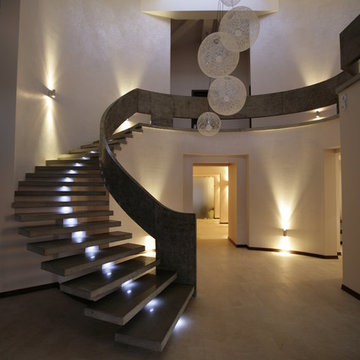
Лаконичный, легкий, непринужденный интерьер дома соответствует ритму и стилю жизни хозяина. А такой «суровый» материал как полированный бетон стал украшением в интерьере дома. Лестница с перилами вылета из бетона и отполирована, она является своего рода кульминационной точкой на которой «держится» весь интерьер дома. Для стилевой «поддержки» в полированном бетоне также выполнены малые архитектурные формы такие как барная стойка, подоконники, столешницы, а также «раскрыты» колонны и пилоны.
авторы проекта: Рябцева Евгения, Орлова Елена.
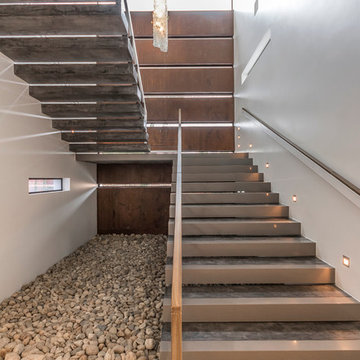
Luis Ontiveros @ontiveros
他の地域にある高級な巨大なコンテンポラリースタイルのおしゃれなスケルトン階段 (コンクリートの蹴込み板) の写真
他の地域にある高級な巨大なコンテンポラリースタイルのおしゃれなスケルトン階段 (コンクリートの蹴込み板) の写真
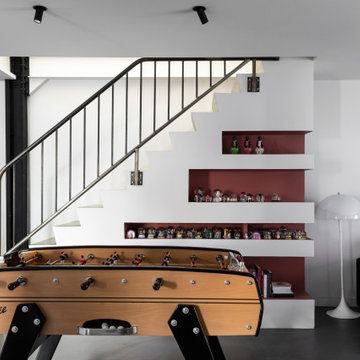
Rénovation, agencement et décoration d’une ancienne usine transformée en un loft de 250 m2 réparti sur 3 niveaux.
Les points forts :
Association de design industriel avec du mobilier vintage
La boîte buanderie
Les courbes et lignes géométriques valorisant les espaces
Crédit photo © Bertrand Fompeyrine
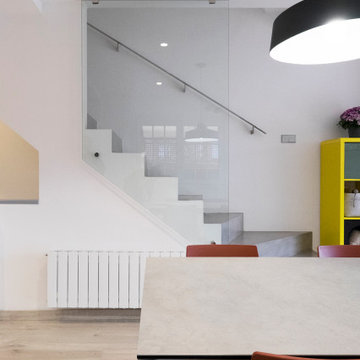
Escalera de microcemento, con barandilla de vidrio y metálica, y con iluminación natural
バルセロナにあるお手頃価格の中くらいなモダンスタイルのおしゃれな直階段 (コンクリートの蹴込み板、ガラスフェンス) の写真
バルセロナにあるお手頃価格の中くらいなモダンスタイルのおしゃれな直階段 (コンクリートの蹴込み板、ガラスフェンス) の写真
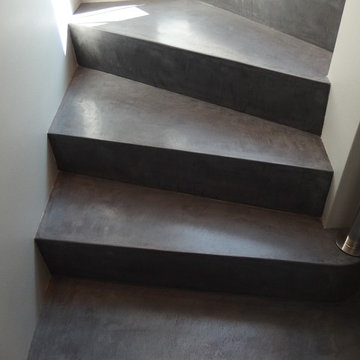
Bildrechte: LifeBoXX Wand & Wohndesign / Verarbeitendes Unternehmen: STONEDECO, Pfungstadt
フランクフルトにあるモダンスタイルのおしゃれな階段の写真
フランクフルトにあるモダンスタイルのおしゃれな階段の写真
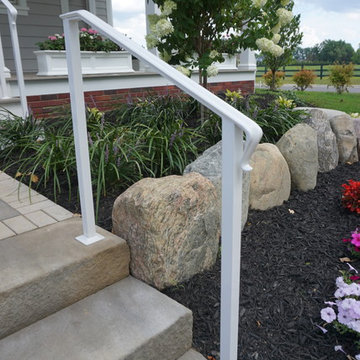
The importance of handrails is designed to be grasped by the hand to provide stability or support.
コロンバスにある中くらいなトラディショナルスタイルのおしゃれな直階段 (金属の蹴込み板、金属の手すり) の写真
コロンバスにある中くらいなトラディショナルスタイルのおしゃれな直階段 (金属の蹴込み板、金属の手すり) の写真
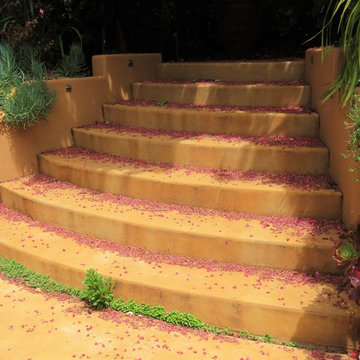
Garden stairway under flowering tree. Roger Raiche photo.
サンフランシスコにある地中海スタイルのおしゃれなサーキュラー階段 (コンクリートの蹴込み板) の写真
サンフランシスコにある地中海スタイルのおしゃれなサーキュラー階段 (コンクリートの蹴込み板) の写真
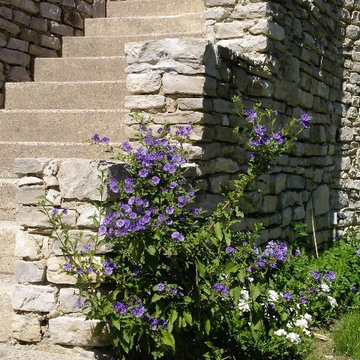
Création d'escaliers extérieurs moderne avec une touche provençale
パリにある地中海スタイルのおしゃれなかね折れ階段の写真
パリにある地中海スタイルのおしゃれなかね折れ階段の写真
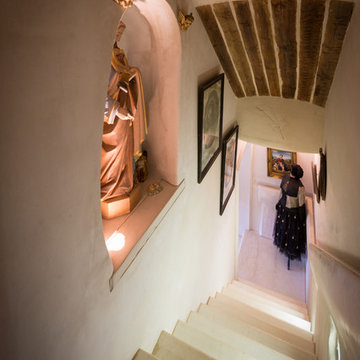
Alexandra Folli
Photoluxe360 (Alpes-Maritimes)
Spécialiste des visites virtuelles
Photographie Immobilière, Architecture, et Décoration d'intérieur
コンクリートの階段の写真
54
