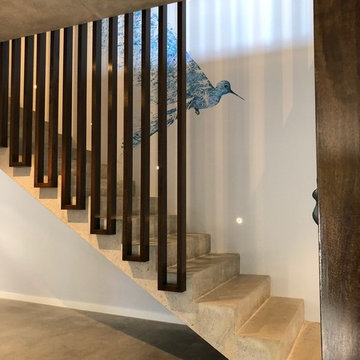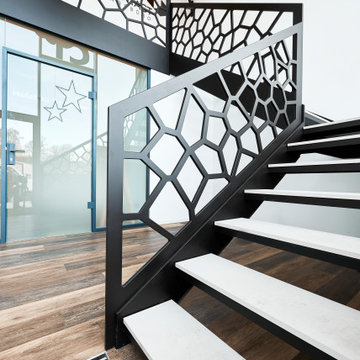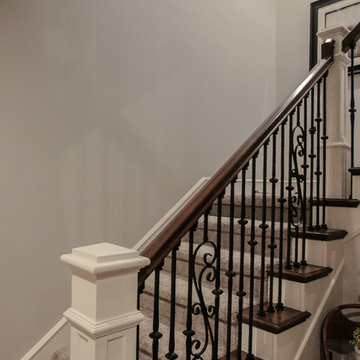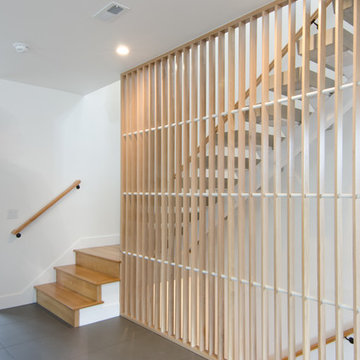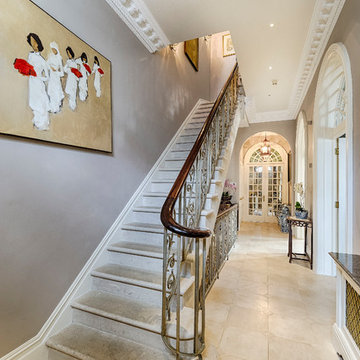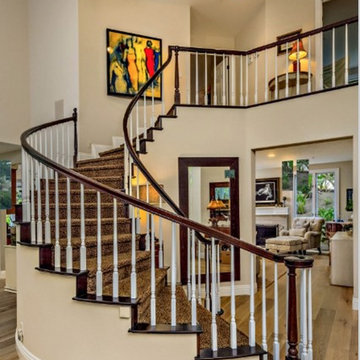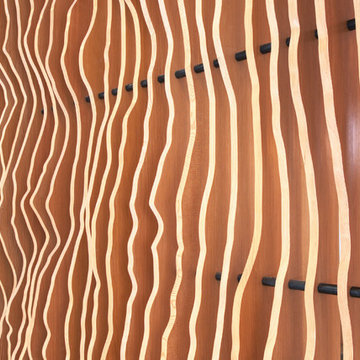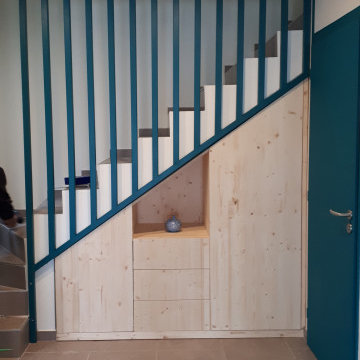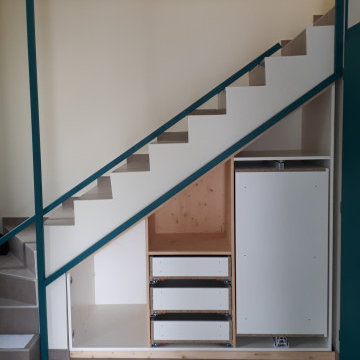コンクリートの階段 (木材の手すり) の写真
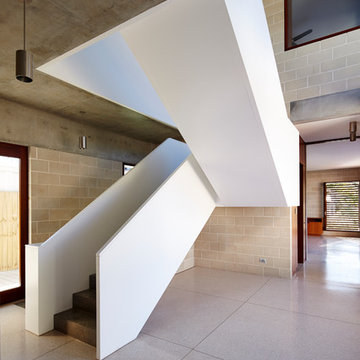
Porebski Architects,
Photo: Conor Quinn
シドニーにあるコンテンポラリースタイルのおしゃれな折り返し階段 (コンクリートの蹴込み板、木材の手すり) の写真
シドニーにあるコンテンポラリースタイルのおしゃれな折り返し階段 (コンクリートの蹴込み板、木材の手すり) の写真
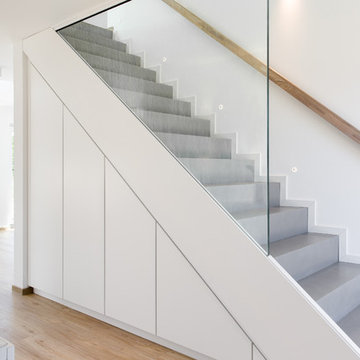
Blick in Flur Einbauschränken unter der Treppe. Verspachtelt mit Beton Ciré.
ハンブルクにある高級な中くらいなモダンスタイルのおしゃれな直階段 (コンクリートの蹴込み板、木材の手すり) の写真
ハンブルクにある高級な中くらいなモダンスタイルのおしゃれな直階段 (コンクリートの蹴込み板、木材の手すり) の写真
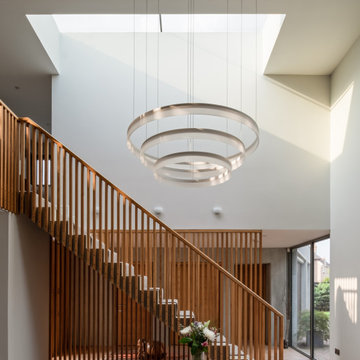
Visual concrete staircase and oak balustrading and handrail
ケンブリッジシャーにあるコンテンポラリースタイルのおしゃれな直階段 (コンクリートの蹴込み板、木材の手すり) の写真
ケンブリッジシャーにあるコンテンポラリースタイルのおしゃれな直階段 (コンクリートの蹴込み板、木材の手すり) の写真
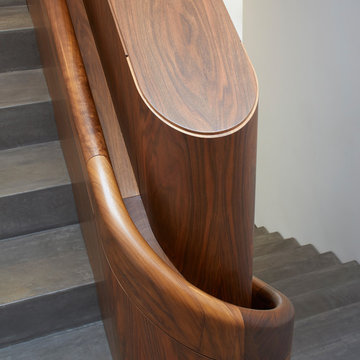
Stair handrail in European Walnut
Architect: Jamie Fobert Architects
Photo credit: Hufton and Crow Photography
他の地域にあるラグジュアリーな巨大なコンテンポラリースタイルのおしゃれな折り返し階段 (コンクリートの蹴込み板、木材の手すり) の写真
他の地域にあるラグジュアリーな巨大なコンテンポラリースタイルのおしゃれな折り返し階段 (コンクリートの蹴込み板、木材の手すり) の写真
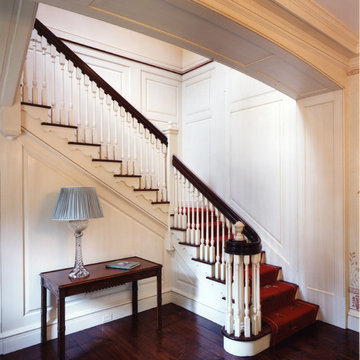
River Oaks, 2003 - New Construction
ヒューストンにあるトラディショナルスタイルのおしゃれなかね折れ階段 (カーペット張りの蹴込み板、木材の手すり) の写真
ヒューストンにあるトラディショナルスタイルのおしゃれなかね折れ階段 (カーペット張りの蹴込み板、木材の手すり) の写真
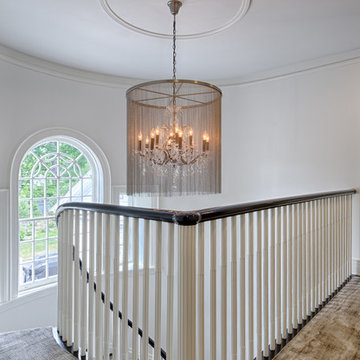
Jim Fuhrmann Photography | Complete remodel and expansion of an existing Greenwich estate to provide for a lifestyle of comforts, security and the latest amenities of a lower Fairfield County estate.
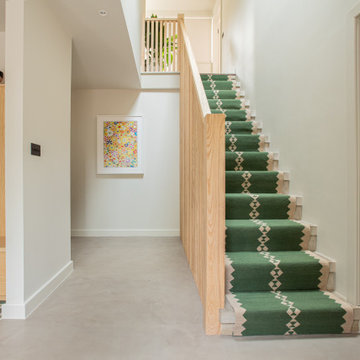
A bespoke stair balustrade design at this Loughton family home. Vertical timber batons create a contemporary, eye-catching alternative to traditional bannisters.
The stairs are concrete with a striking green and beige runner by Sophie Cooney.
The joinery in the lobby offers hallway storage for shoes and hooks for coats. The encaustic floor tiles in this area are from Bert and May.
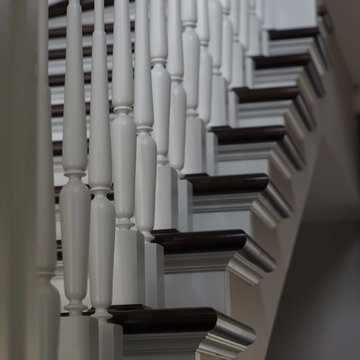
ADWorkshop, Антон Джавахян, Наталия Пряхина
モスクワにある高級な広いトラディショナルスタイルのおしゃれな折り返し階段 (木の蹴込み板、木材の手すり) の写真
モスクワにある高級な広いトラディショナルスタイルのおしゃれな折り返し階段 (木の蹴込み板、木材の手すり) の写真
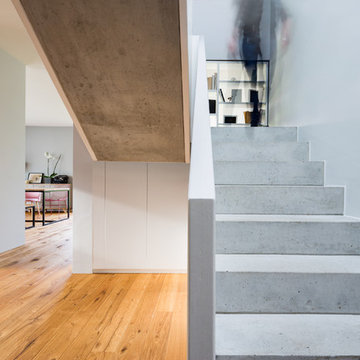
bla architekten / Steffen Junghans
ライプツィヒにある中くらいなコンテンポラリースタイルのおしゃれな折り返し階段 (コンクリートの蹴込み板、木材の手すり) の写真
ライプツィヒにある中くらいなコンテンポラリースタイルのおしゃれな折り返し階段 (コンクリートの蹴込み板、木材の手すり) の写真
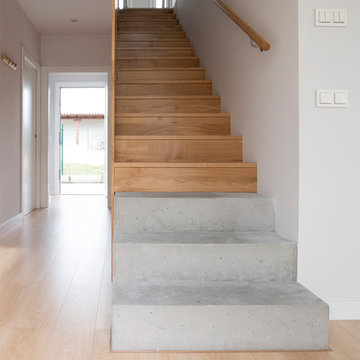
Voilà! Laura Hernández, Nacho Cordero, Jokine Crespo.
Proyecto y dirección de obra.
Una casa para disfrutar del paisaje, de las vistas a los campos de cereales. En un lugar azotado por el cierzo y con vistas hacia los campos y sus cambios de tonalidad según la estación. Dos grandes muros de hormigón protegen de los vientos y otorgan privacidad respecto a las parcelas vecinas al tiempo que enmarcan las vistas hacia el paisaje. Sobre ellos se posa una caja como una casa de juguete que alberga los dormitorios, con vistas hacia el paisaje por un lado y hacia los edificios emblemáticos del pueblo hacia el otro.
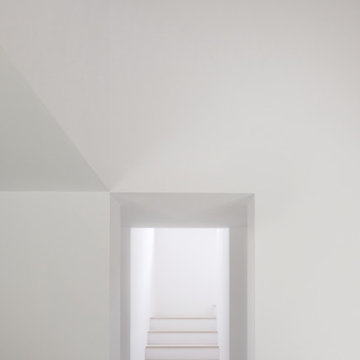
El espacio del comedor articula en vertical el espacio de la casa, siendo el espacio principal. Arriba la libreria y zona de lectura, abajo el comedor, comunicados a través de una escalera inundada de luz por una gran ventana.
コンクリートの階段 (木材の手すり) の写真
1
