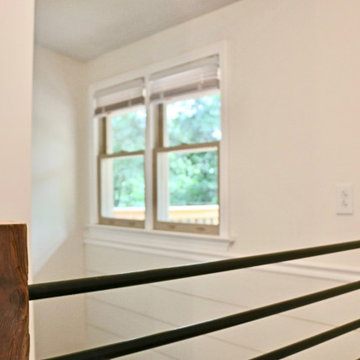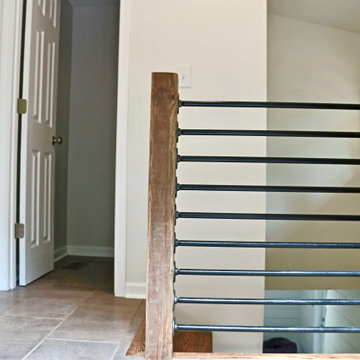テラコッタの、フローリングの、タイルの階段 (全タイプの壁の仕上げ) の写真
絞り込み:
資材コスト
並び替え:今日の人気順
写真 161〜180 枚目(全 211 枚)
1/5
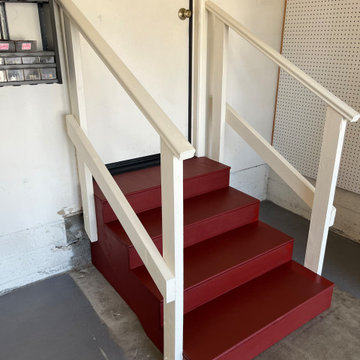
designed, built, painted and installed these stairs in a residential garage in Arroyo Grande.
サンルイスオビスポにあるお手頃価格の小さなラスティックスタイルのおしゃれな直階段 (フローリングの蹴込み板、木材の手すり、板張り壁) の写真
サンルイスオビスポにあるお手頃価格の小さなラスティックスタイルのおしゃれな直階段 (フローリングの蹴込み板、木材の手すり、板張り壁) の写真
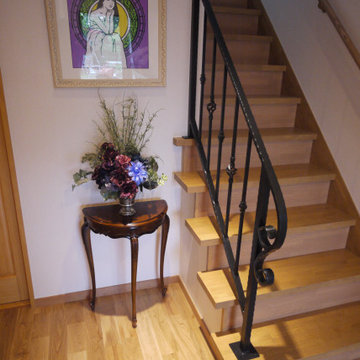
玄関ホールの正面に位置する階段。その特徴をフィチャーした階段手摺です。ブラックアイアン製で特注品です。
壁には絵画を掲げユニバーサルダウンライトで雰囲気を出しています。
他の地域にある中くらいなトラディショナルスタイルのおしゃれな折り返し階段 (フローリングの蹴込み板、金属の手すり、壁紙) の写真
他の地域にある中くらいなトラディショナルスタイルのおしゃれな折り返し階段 (フローリングの蹴込み板、金属の手すり、壁紙) の写真
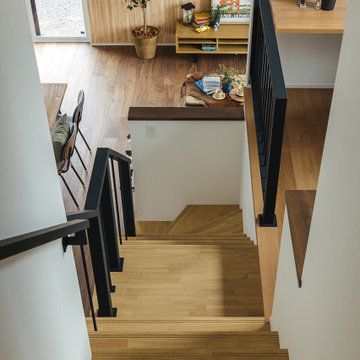
アイアンの手摺がグッとお洒落に見せる階段。
吹抜け構造なので、降りる時はスキップフロア・リビングを見渡せるのが楽しい家。
他の地域にあるインダストリアルスタイルのおしゃれな階段 (フローリングの蹴込み板、金属の手すり、壁紙) の写真
他の地域にあるインダストリアルスタイルのおしゃれな階段 (フローリングの蹴込み板、金属の手すり、壁紙) の写真
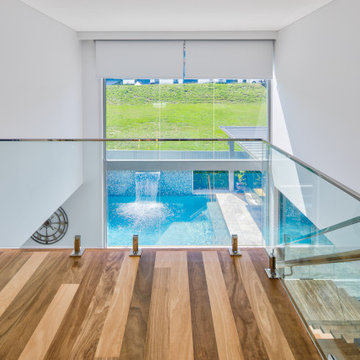
As soon as you walk up the stairs you are facing an open space with multiple voids thus giving the feeling of being on a bridge. The main void is boasting a massive 5m high glass curtain wall with views out to the pool
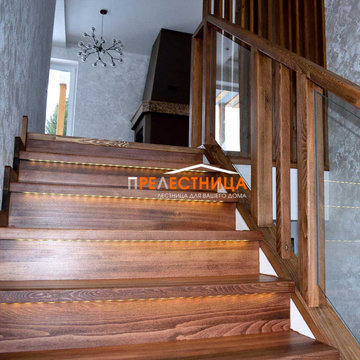
Закончен новый проект Франк 9!
Выполнена облицовка металлического каркаса лестницы. Лестница облицована буком, покраска проводилась маслом Biofa в цвет Амарант.
На первый марш установлен пристенный поручень для удобства подъёма и спуска.На втором марше ограждение комбинированное из стекла и дерева.
Так же на лестницу установлена подсветка ступеней.
Видео проекта можно посмотреть на странице
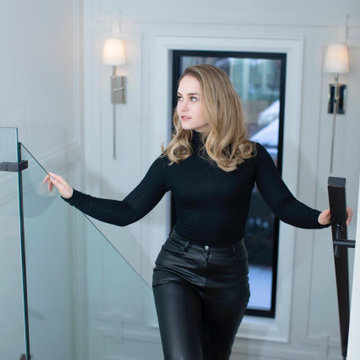
Astaneh Construction is proud to announce the successful completion of one of our most favourite projects to date - a custom-built home in Toronto's Greater Toronto Area (GTA) using only the highest quality materials and the most professional tradespeople available. The project, which spanned an entire year from start to finish, is a testament to our commitment to excellence in every aspect of our work.
As a leading home renovation and kitchen renovation company in Toronto, Astaneh Construction is dedicated to providing our clients with exceptional results that exceed their expectations. Our custom home build in 2020 is a shining example of this commitment, as we spared no expense to ensure that every detail of the project was executed flawlessly.
From the initial planning stages to the final walkthrough, our team worked tirelessly to ensure that every aspect of the project met our strict standards of quality and craftsmanship. We carefully selected the most professional and skilled tradespeople in the GTA to work alongside us, and only used the highest quality materials and finishes available to us.
The total cost of the project was $350 per sqft, which equates to a cost of over 1 million and 200 hundred thousand Canadian dollars for the 3500 sqft custom home. We are confident that this investment was worth every penny, as the final result is a breathtaking masterpiece that will stand the test of time.
We take great pride in our work at Astaneh Construction, and the completion of this project has only reinforced our commitment to excellence. If you are considering a home renovation or kitchen renovation in Toronto, we invite you to experience the Astaneh Construction difference for yourself. Contact us today to learn more about our services and how we can help you turn your dream home into a reality.
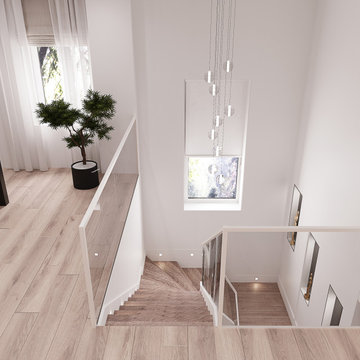
Лестница и большой лестничный холл в двухэтажном доме в предместье города Рига. Пространство выполнено в светлых тонах, лестничное ограждение создана из стекла и алюминиевого профиля.
Также украшением пролетов стали ниши с золотыми скульптурами, которые добавляют комнате утонченности и лоска.
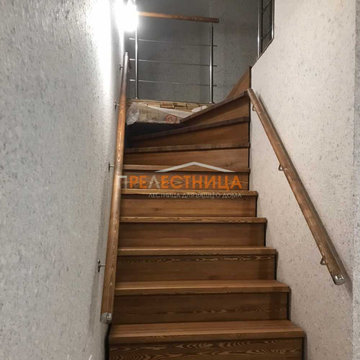
Лестница на второй этаж установлена в г. Чайковский, Пермского Края.
Лестница выполнена из металла и обшита лиственницей. Для покраски лестницы использовались материалы Biofa.
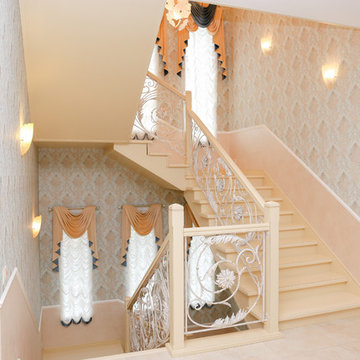
Центральное место в доме занимает лестница. Она свободно разместила свои марши между несущими стенами. Все видимые детали конструкции выполнены из дерева и выкрашены в светлую эмаль. Ломаная линия пролетов повторяется в отделке стены.
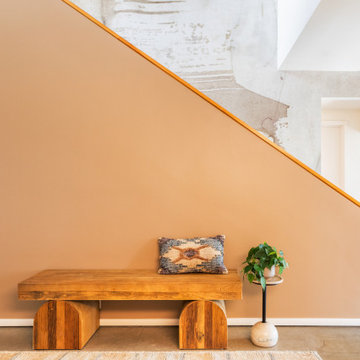
Custom mural wallpaper as a focal point in the fabulous staircase. See it everything and get inspired! Designed by JL Interiors.
JL Interiors is a LA-based creative/diverse firm that specializes in residential interiors. JL Interiors empowers homeowners to design their dream home that they can be proud of! The design isn’t just about making things beautiful; it’s also about making things work beautifully. Contact us for a free consultation Hello@JLinteriors.design _ 310.390.6849
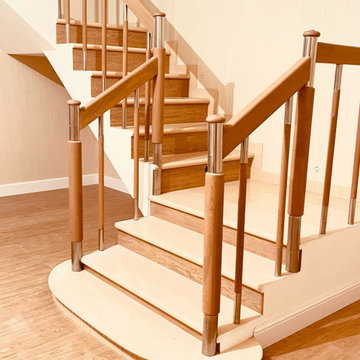
балясины с металлом , ограждение с нержавейкой
モスクワにあるお手頃価格の中くらいなモダンスタイルのおしゃれな折り返し階段 (タイルの蹴込み板、木材の手すり、壁紙) の写真
モスクワにあるお手頃価格の中くらいなモダンスタイルのおしゃれな折り返し階段 (タイルの蹴込み板、木材の手すり、壁紙) の写真
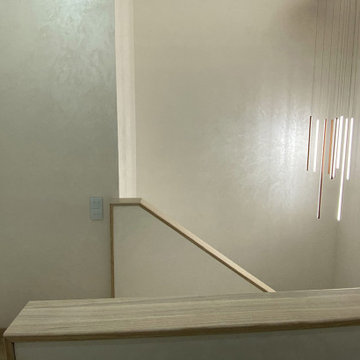
Капитальный ремонт частного дома
モスクワにあるお手頃価格の中くらいなコンテンポラリースタイルのおしゃれなサーキュラー階段 (木の蹴込み板、木材の手すり、壁紙) の写真
モスクワにあるお手頃価格の中くらいなコンテンポラリースタイルのおしゃれなサーキュラー階段 (木の蹴込み板、木材の手すり、壁紙) の写真
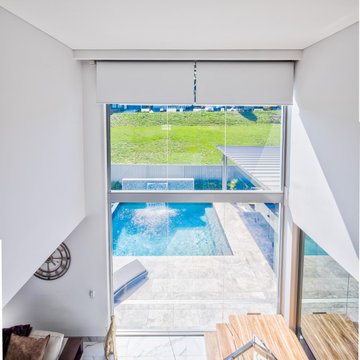
As soon as you walk up the stairs you are facing an open space with multiple voids thus giving the feeling of being on a bridge. The main void is boasting a massive 5m high glass curtain wall with views out to the pool
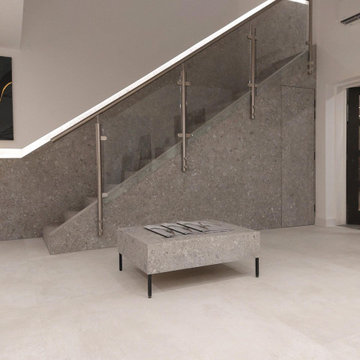
fully clad stone wall with hidden flush access door - push to open.
ハートフォードシャーにある高級な中くらいなモダンスタイルのおしゃれな階段 (タイルの蹴込み板、混合材の手すり、パネル壁) の写真
ハートフォードシャーにある高級な中くらいなモダンスタイルのおしゃれな階段 (タイルの蹴込み板、混合材の手すり、パネル壁) の写真
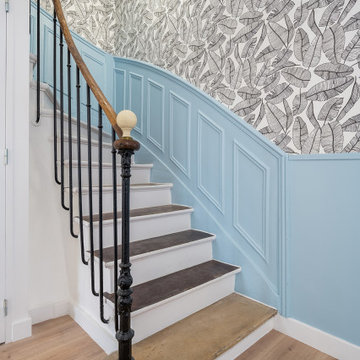
パリにある中くらいなエクレクティックスタイルのおしゃれなサーキュラー階段 (フローリングの蹴込み板、混合材の手すり、パネル壁、壁紙) の写真

The impressive staircase is located next to the foyer. The black wainscoting provides a dramatic backdrop for the gold pendant chandelier that hangs over the staircase. Simple black iron railing frames the stairwell to the basement and open hallways provide a welcoming flow on the main level of the home.
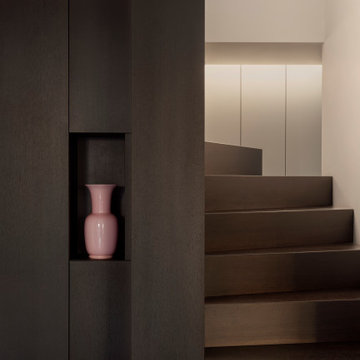
scala di collegamento tra i due piani,
scala su disegno in legno, rovere verniciato scuro.
Al suo interno contiene cassettoni, armadio vestiti e un ripostiglio. Luci led sottili di viabizzuno e aerazione per l'aria condizionata canalizzata.
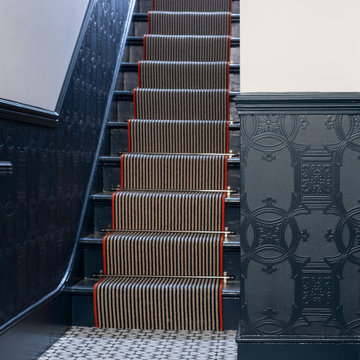
The features, wallpaper, dado rail, and runner, were added to enrich the space
ロンドンにあるお手頃価格の小さなコンテンポラリースタイルのおしゃれな直階段 (カーペット張りの蹴込み板、木材の手すり、壁紙) の写真
ロンドンにあるお手頃価格の小さなコンテンポラリースタイルのおしゃれな直階段 (カーペット張りの蹴込み板、木材の手すり、壁紙) の写真
テラコッタの、フローリングの、タイルの階段 (全タイプの壁の仕上げ) の写真
9
