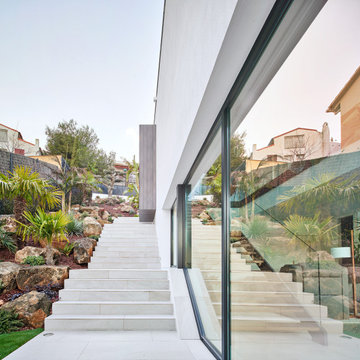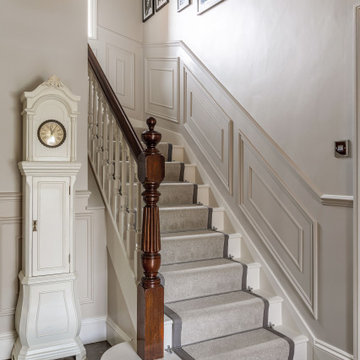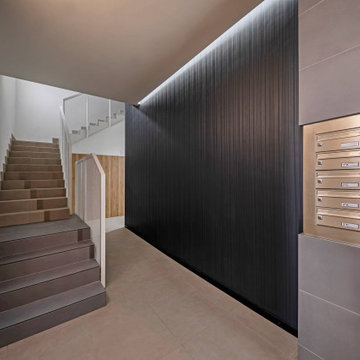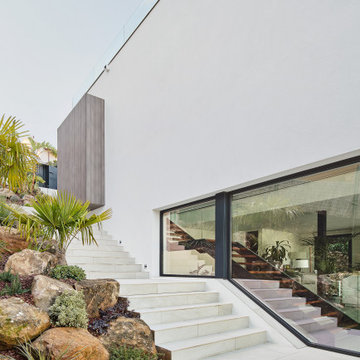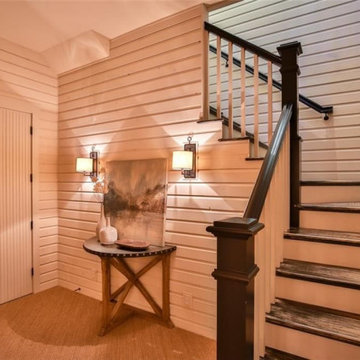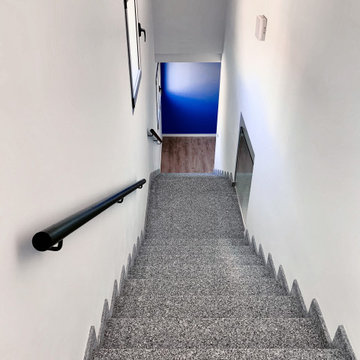広いテラコッタの、フローリングの、タイルの階段 (全タイプの壁の仕上げ) の写真
絞り込み:
資材コスト
並び替え:今日の人気順
写真 1〜20 枚目(全 62 枚)
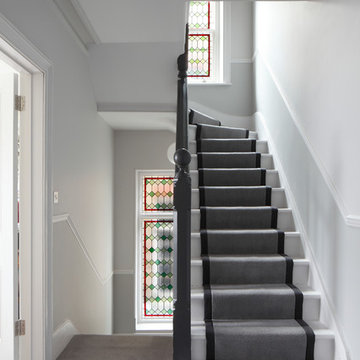
Bedwardine Road is our epic renovation and extension of a vast Victorian villa in Crystal Palace, south-east London.
Traditional architectural details such as flat brick arches and a denticulated brickwork entablature on the rear elevation counterbalance a kitchen that feels like a New York loft, complete with a polished concrete floor, underfloor heating and floor to ceiling Crittall windows.
Interiors details include as a hidden “jib” door that provides access to a dressing room and theatre lights in the master bathroom.
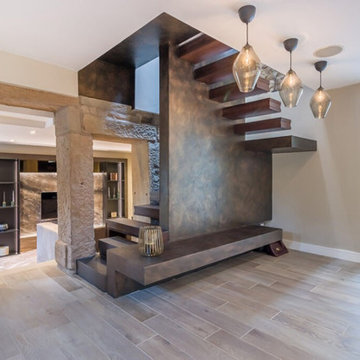
This modernized staircase features sleek brown-painted wooden elements, seamlessly blending contemporary design with the warmth of natural materials. The refined aesthetic of the stairs contributes to a sophisticated and stylish atmosphere, combining the timeless appeal of wood with a modern twist.

The impressive staircase is located next to the foyer. The black wainscoting provides a dramatic backdrop for the gold pendant chandelier that hangs over the staircase. Simple black iron railing frames the stairwell to the basement and open hallways provide a welcoming flow on the main level of the home.
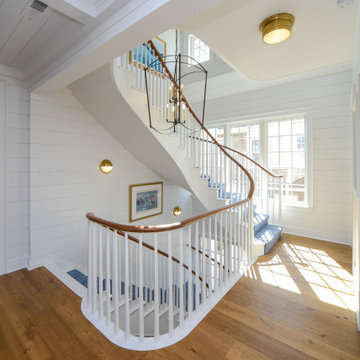
Floating staircase view to third floor.
フィラデルフィアにあるラグジュアリーな広いビーチスタイルのおしゃれなサーキュラー階段 (フローリングの蹴込み板、木材の手すり、塗装板張りの壁) の写真
フィラデルフィアにあるラグジュアリーな広いビーチスタイルのおしゃれなサーキュラー階段 (フローリングの蹴込み板、木材の手すり、塗装板張りの壁) の写真
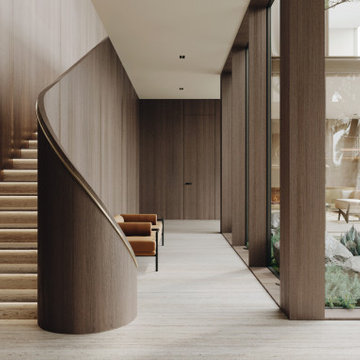
Experience the epitome of luxury with this stunning home design. Featuring floor to ceiling windows, the space is flooded with natural light, creating a warm and inviting atmosphere.
Cook in style with the modern wooden kitchen, complete with a high-end gold-colored island. Perfect for entertaining guests, this space is sure to impress.
The stunning staircase is a true masterpiece, blending seamlessly with the rest of the home's design elements. With a combination of warm gold and wooden elements, it's both functional and beautiful.
Cozy up in front of the modern fireplace, surrounded by the beauty of this home's design. The use of glass throughout the space creates a seamless transition from room to room.
The stunning floor plan of this home is the result of thoughtful planning and expert design. The natural stone flooring adds an extra touch of luxury, while the abundance of glass creates an open and airy feel. Whether you're entertaining guests or simply relaxing at home, this is the ultimate space for luxury living.
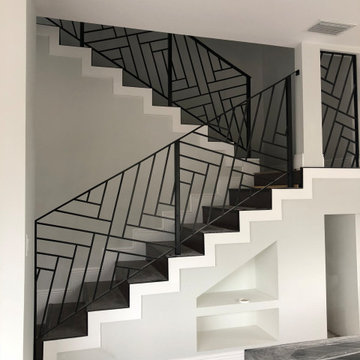
2nd Story Addition and complete home renovation of a contemporary home in Delray Beach, Florida.
マイアミにある高級な広いコンテンポラリースタイルのおしゃれな階段 (木の蹴込み板、金属の手すり、壁紙) の写真
マイアミにある高級な広いコンテンポラリースタイルのおしゃれな階段 (木の蹴込み板、金属の手すり、壁紙) の写真
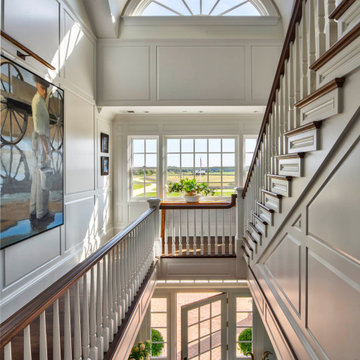
The staircase of the home features extensive millwork and paneling throughout and is adorned with artwork.
ボルチモアにあるラグジュアリーな広いトラディショナルスタイルのおしゃれな階段 (フローリングの蹴込み板、木材の手すり、パネル壁) の写真
ボルチモアにあるラグジュアリーな広いトラディショナルスタイルのおしゃれな階段 (フローリングの蹴込み板、木材の手すり、パネル壁) の写真
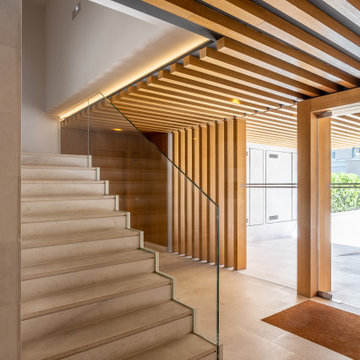
Vivienda de diseño con altas calidades, mucha luz, grandes ventanales.
El cliente quería una vivienda con mobiliario de diseño, pero que fuera acogedor y funcional.
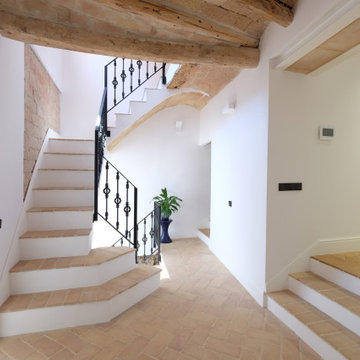
Distribuidor de Zona de día y zona de noche. Barandilla de vidrio con casaca en aluminio extruido anodizado, rasillon y vigas de madera recuperados, pared de ladrillo original repicada. Suelos de rasilla cerámica hecha a mano colocada a espiga. Puertas correderas de 2440mm con herraje en forja. Interruptores Jung LS990 acabado aluminio, Rodapié clasico. Barandilla en acero y barrotes de fundición recuperados de inmueble de principios del año 1900, apeo estructural con perfiles de acero laminados. Escalera Original d Bóveda Catalana, restaurada. Tragaluz con mamparo vertical en vidrio.
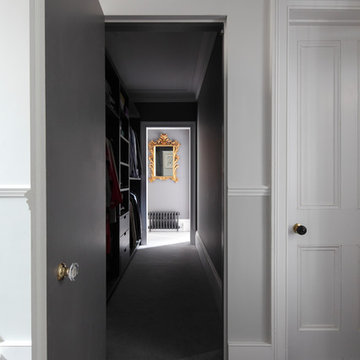
Bedwardine Road is our epic renovation and extension of a vast Victorian villa in Crystal Palace, south-east London.
Traditional architectural details such as flat brick arches and a denticulated brickwork entablature on the rear elevation counterbalance a kitchen that feels like a New York loft, complete with a polished concrete floor, underfloor heating and floor to ceiling Crittall windows.
Interiors details include as a hidden “jib” door that provides access to a dressing room and theatre lights in the master bathroom.
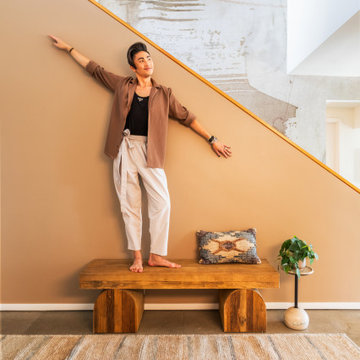
Custom mural wallpaper as a focal point in the fabulous staircase. See it everything and get inspired! Designed by JL Interiors.
JL Interiors is a LA-based creative/diverse firm that specializes in residential interiors. JL Interiors empowers homeowners to design their dream home that they can be proud of! The design isn’t just about making things beautiful; it’s also about making things work beautifully. Contact us for a free consultation Hello@JLinteriors.design _ 310.390.6849
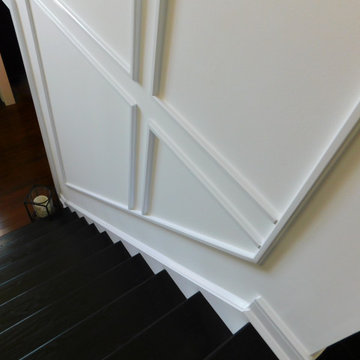
Custom designed trim work and molding layout.
ニューヨークにある高級な広いモダンスタイルのおしゃれなかね折れ階段 (木の蹴込み板、金属の手すり、パネル壁) の写真
ニューヨークにある高級な広いモダンスタイルのおしゃれなかね折れ階段 (木の蹴込み板、金属の手すり、パネル壁) の写真
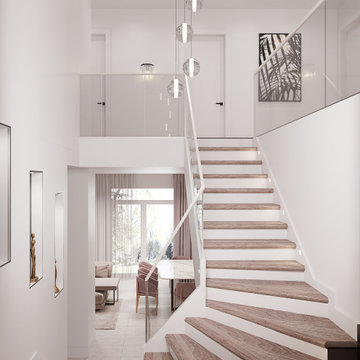
Лестница и большой лестничный холл в двухэтажном доме в предместье города Рига. Пространство выполнено в светлых тонах, лестничное ограждение создана из стекла и алюминиевого профиля.
Также украшением пролетов стали ниши с золотыми скульптурами, которые добавляют комнате утонченности и лоска.
広いテラコッタの、フローリングの、タイルの階段 (全タイプの壁の仕上げ) の写真
1
