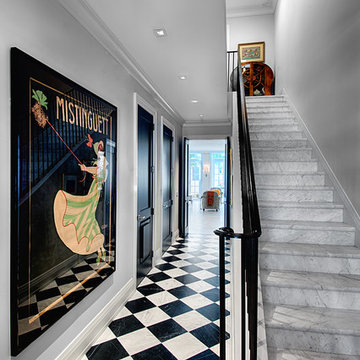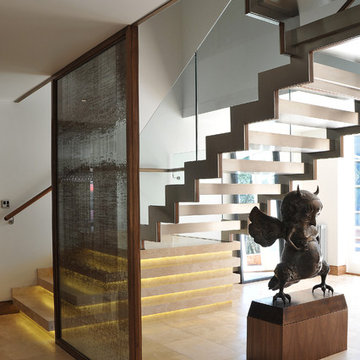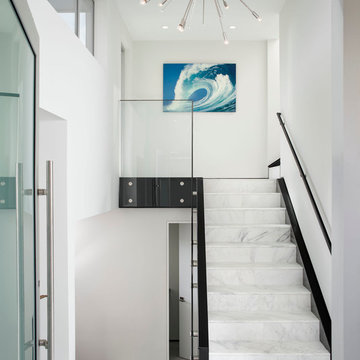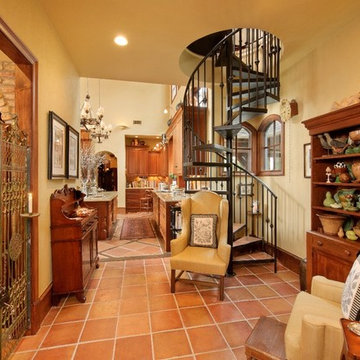テラコッタの、大理石の、トラバーチンの階段の写真
絞り込み:
資材コスト
並び替え:今日の人気順
写真 81〜100 枚目(全 1,262 枚)
1/4
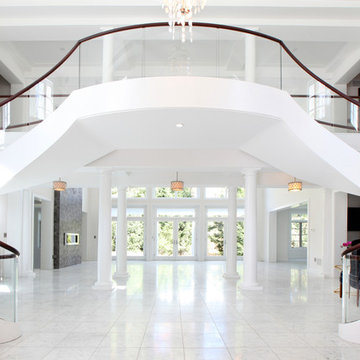
Our Princeton architects designed this incredible freestanding circular staircase with glass railings. It is your first impression upon entering the home. Tom Grimes Photography
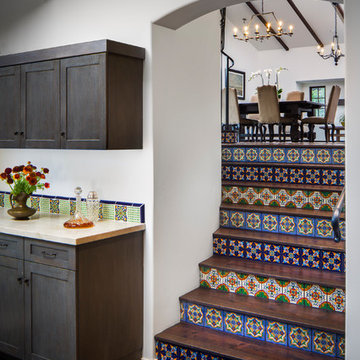
Allen Construction - Contractor,
Shannon Scott Design-Interior Designer,
Jason Rick Photography - Photographer
サンタバーバラにある広い地中海スタイルのおしゃれな直階段 (テラコッタの蹴込み板、金属の手すり) の写真
サンタバーバラにある広い地中海スタイルのおしゃれな直階段 (テラコッタの蹴込み板、金属の手すり) の写真
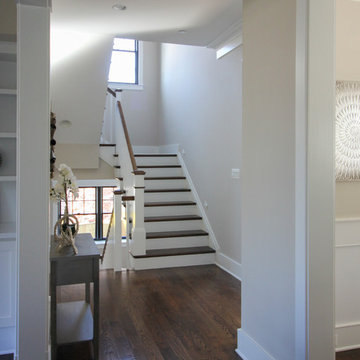
In this smart home, the space under the basement stairs was brilliantly transformed into a cozy and safe space, where dreaming, reading and relaxing are allowed. Once you leave this magical place and go to the main level, you find a minimalist and elegant staircase system made with red oak handrails and treads and white-painted square balusters. CSC 1976-2020 © Century Stair Company. ® All Rights Reserved.
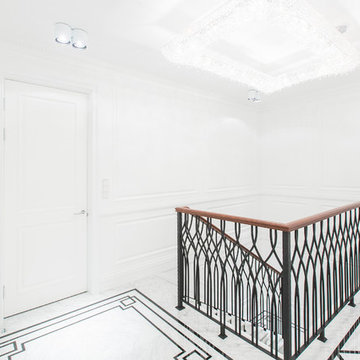
Один из примеров проектов современного стиля: сочетание классических мраморов Bianco Carrara (белый) и Nero Marquina (черный), выдержанный переход оттенков в камне между полами и лестницей, лестницей и #панно, точная геометрия и грамотная укладка.
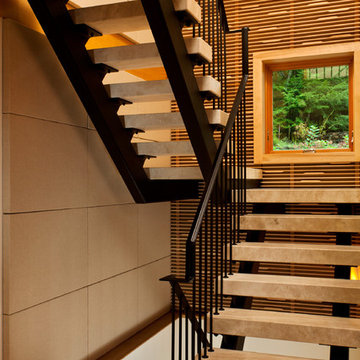
Floating travertine staircase | Scott Bergmann Photography
ニューヨークにあるコンテンポラリースタイルのおしゃれな階段 (金属の手すり) の写真
ニューヨークにあるコンテンポラリースタイルのおしゃれな階段 (金属の手すり) の写真
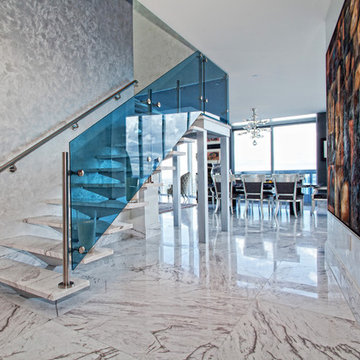
Credit: Ron Rosenzweig
マイアミにある中くらいなコンテンポラリースタイルのおしゃれな階段 (ガラスフェンス) の写真
マイアミにある中くらいなコンテンポラリースタイルのおしゃれな階段 (ガラスフェンス) の写真
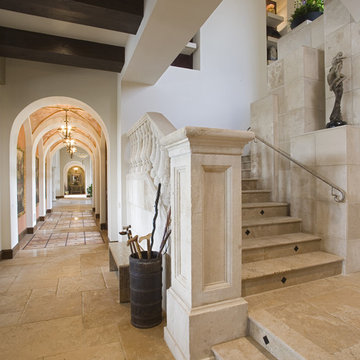
Spanish Mission style
オースティンにある地中海スタイルのおしゃれな階段 (トラバーチンの蹴込み板、金属の手すり) の写真
オースティンにある地中海スタイルのおしゃれな階段 (トラバーチンの蹴込み板、金属の手すり) の写真
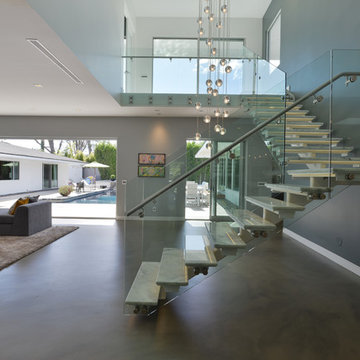
Modern design by Alberto Juarez and Darin Radac of Novum Architecture in Los Angeles.
ロサンゼルスにある高級な中くらいなモダンスタイルのおしゃれな階段 (ガラスフェンス) の写真
ロサンゼルスにある高級な中くらいなモダンスタイルのおしゃれな階段 (ガラスフェンス) の写真
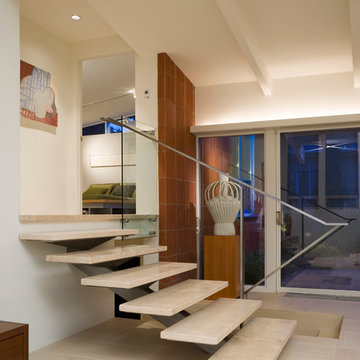
Fifty years ago, a sculptor, Jean Neufeld, moved into a new home at 40 South Bellaire Street in Hilltop. The home, designed by a noted passive solar Denver architect, was both her house and her studio. Today the home is a piece of sculpture – a testament to the original architect’s artistry; and amid the towering, new, custom homes of Hilltop, is a reminder that small things can be highly prized.
The ‘U’ shaped, 2100 SF existing house was designed to focus on a south facing courtyard. When recently purchased by the new owners, it still had its original red metal kitchen cabinets, birch cabinetry, shoji screen walls, and an earth toned palette of materials and colors. Much of the original owners’ furniture was sold with the house to the new owners, a young couple with a passion for collecting contemporary art and mid-century modern era furniture.
The original architect designed a house that speaks of economic stewardship, environmental quality, easy living and simple beauty. Our remodel and renovation extends on these intentions. Ultimately, the goal was finding the right balance between old and new by recognizing the inherent qualities in a house that quietly existed in the midst of a neighborhood that has lost sight of its heritage.
Photo - Frank Ooms
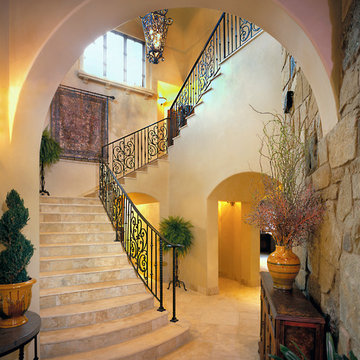
The stair tower is a focal point of the home with the foyer, kitchen and mudroom, which leads to the garage, opening into it. The powder room is also off this space. Travertine steps lead up through the sunny space to a mid-level media room and a private bedroom. The walls and arches as well as the ceilings are finished in "diamond" plaster
Peter Tata
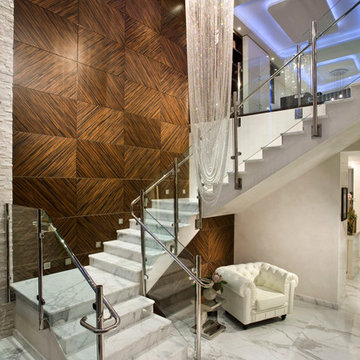
Pfuner Design, Miami - Oceanfront Penthouse
Renata Pfuner
pfunerdesign.com
マイアミにある高級な広いコンテンポラリースタイルのおしゃれな階段 (大理石の蹴込み板、ガラスフェンス) の写真
マイアミにある高級な広いコンテンポラリースタイルのおしゃれな階段 (大理石の蹴込み板、ガラスフェンス) の写真
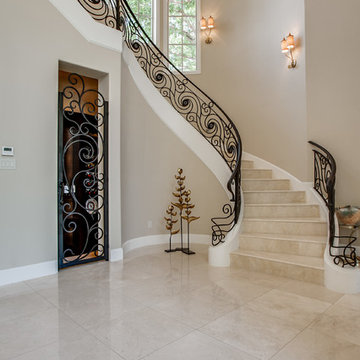
Bella Vita Custom Homes
ダラスにある地中海スタイルのおしゃれなサーキュラー階段 (トラバーチンの蹴込み板、金属の手すり) の写真
ダラスにある地中海スタイルのおしゃれなサーキュラー階段 (トラバーチンの蹴込み板、金属の手すり) の写真
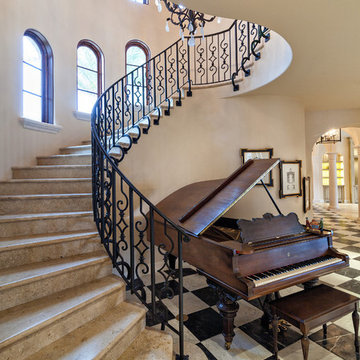
Photographer: Ron Rosenzweig
Home Builder: Onshore Construction & Dev. Co.
Interior Design: Marc Michaels
Cabinetry: Artistry-Masters of Woodcraft
Architects: Dailey Janssen Architects

Interior deconstruction that preceded the renovation has made room for efficient space division. Bi-level entrance hall breaks the apartment into two wings: the left one of the first floor leads to a kitchen and the right one to a living room. The walls are layered with large marble tiles and wooden veneer, enriching and invigorating the space.
A master bedroom with an open bathroom and a guest room are located in the separate wings of the second floor. Transitional space between the floors contains a comfortable reading area with a library and a glass balcony. One of its walls is encrusted with plants, exuding distinctively calm atmosphere.
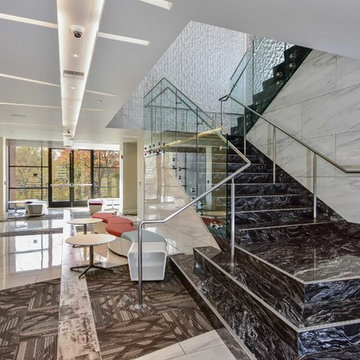
Stone: Polished Arabian Nights Granite
Builder: Modern Builders Inc.
サクラメントにあるラグジュアリーな広いモダンスタイルのおしゃれな直階段 (大理石の蹴込み板、金属の手すり) の写真
サクラメントにあるラグジュアリーな広いモダンスタイルのおしゃれな直階段 (大理石の蹴込み板、金属の手すり) の写真
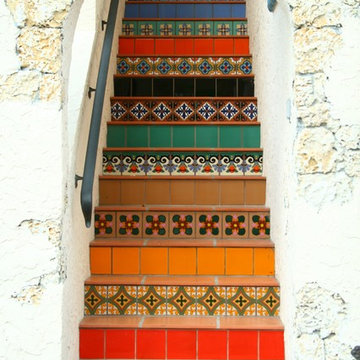
Colorful mediterranean style tiles on exterior stairs.
マイアミにあるエクレクティックスタイルのおしゃれな直階段 (タイルの蹴込み板) の写真
マイアミにあるエクレクティックスタイルのおしゃれな直階段 (タイルの蹴込み板) の写真
テラコッタの、大理石の、トラバーチンの階段の写真
5
