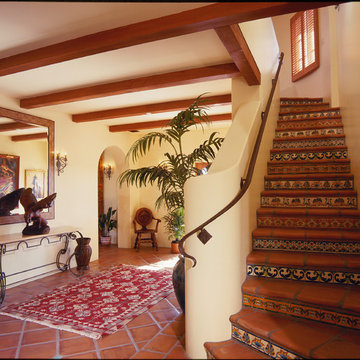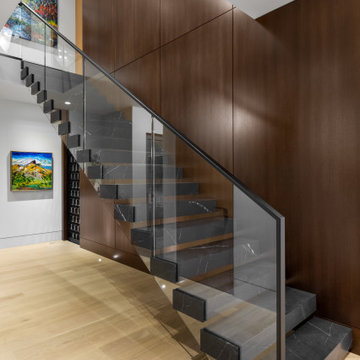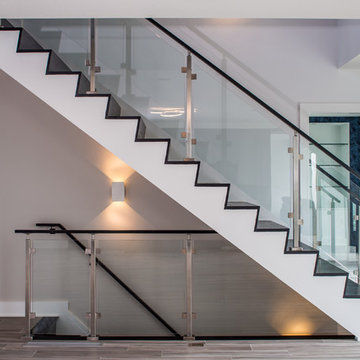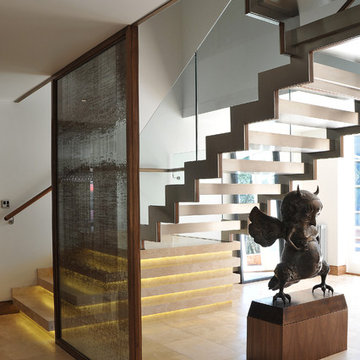中くらいなテラコッタの、大理石の、トラバーチンの階段の写真
絞り込み:
資材コスト
並び替え:今日の人気順
写真 1〜20 枚目(全 360 枚)
1/5
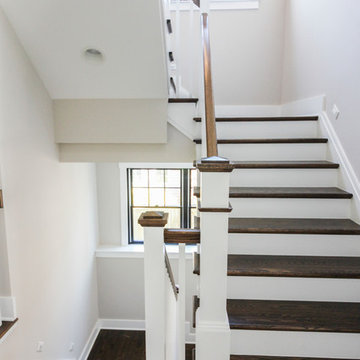
In this smart home, the space under the basement stairs was brilliantly transformed into a cozy and safe space, where dreaming, reading and relaxing are allowed. Once you leave this magical place and go to the main level, you find a minimalist and elegant staircase system made with red oak handrails and treads and white-painted square balusters. CSC 1976-2020 © Century Stair Company. ® All Rights Reserved.
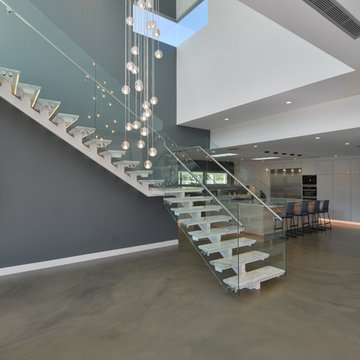
Modern design by Alberto Juarez and Darin Radac of Novum Architecture in Los Angeles.
ロサンゼルスにある中くらいなモダンスタイルのおしゃれな階段 (ガラスフェンス) の写真
ロサンゼルスにある中くらいなモダンスタイルのおしゃれな階段 (ガラスフェンス) の写真
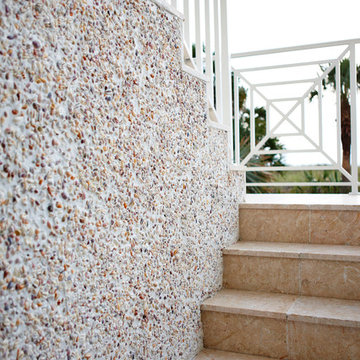
Tampa Builders Alvarez Homes - (813) 969-3033. Vibrant colors, a variety of textures and covered porches add charm and character to this stunning beachfront home in Florida.
Photography by Jorge Alvarez
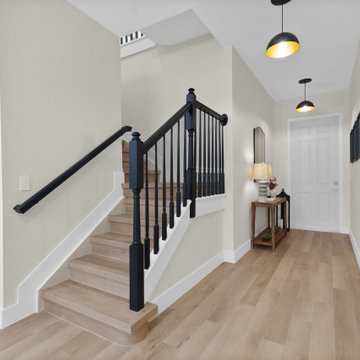
Inspired by sandy shorelines on the California coast, this beachy blonde vinyl floor brings just the right amount of variation to each room. With the Modin Collection, we have raised the bar on luxury vinyl plank. The result is a new standard in resilient flooring. Modin offers true embossed in register texture, a low sheen level, a rigid SPC core, an industry-leading wear layer, and so much more.

An used closet under the stairs is transformed into a beautiful and functional chilled wine cellar with a new wrought iron railing for the stairs to tie it all together. Travertine slabs replace carpet on the stairs.
LED lights are installed in the wine cellar for additional ambient lighting that gives the room a soft glow in the evening.
Photos by:
Ryan Wilson
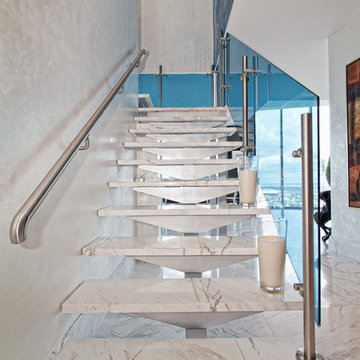
Credit: Ron Rosenzweig
マイアミにある中くらいなコンテンポラリースタイルのおしゃれな階段 (ガラスフェンス) の写真
マイアミにある中くらいなコンテンポラリースタイルのおしゃれな階段 (ガラスフェンス) の写真
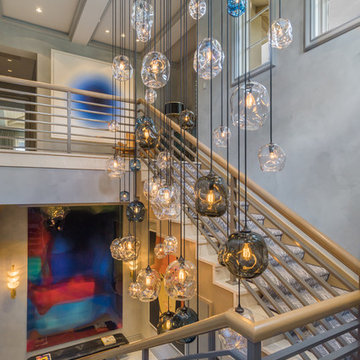
Venjamin Reyes Photography
マイアミにある中くらいな地中海スタイルのおしゃれな折り返し階段 (大理石の蹴込み板、ワイヤーの手すり) の写真
マイアミにある中くらいな地中海スタイルのおしゃれな折り返し階段 (大理石の蹴込み板、ワイヤーの手すり) の写真
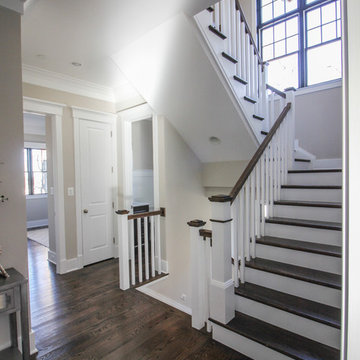
In this smart home, the space under the basement stairs was brilliantly transformed into a cozy and safe space, where dreaming, reading and relaxing are allowed. Once you leave this magical place and go to the main level, you find a minimalist and elegant staircase system made with red oak handrails and treads and white-painted square balusters. CSC 1976-2020 © Century Stair Company. ® All Rights Reserved.
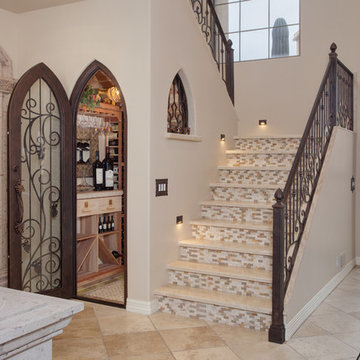
An used closet under the stairs is transformed into a beautiful and functional chilled wine cellar with a new wrought iron railing for the stairs to tie it all together. Travertine slabs replace carpet on the stairs.
LED lights are installed in the wine cellar for additional ambient lighting that gives the room a soft glow in the evening.
Photos by:
Ryan Wilson

composizione dei quadri originali della casa su parete delle scale. Sfondo parete in colore verde.
他の地域にあるお手頃価格の中くらいなミッドセンチュリースタイルのおしゃれな折り返し階段 (大理石の蹴込み板、金属の手すり、壁紙) の写真
他の地域にあるお手頃価格の中くらいなミッドセンチュリースタイルのおしゃれな折り返し階段 (大理石の蹴込み板、金属の手すり、壁紙) の写真
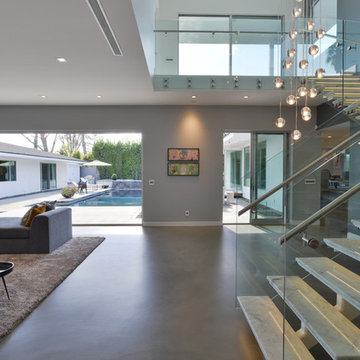
Modern design by Alberto Juarez and Darin Radac of Novum Architecture in Los Angeles.
ロサンゼルスにある中くらいなモダンスタイルのおしゃれな階段 (ガラスフェンス) の写真
ロサンゼルスにある中くらいなモダンスタイルのおしゃれな階段 (ガラスフェンス) の写真
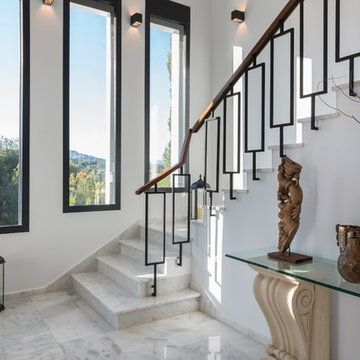
Nada más acceder al hall se encuentra la escalera con una protagonista indiscutible: una barandilla compuesta de formas geométricas en forja negra y madera de iroko, diseñada por Laura Yerpes Estudio de Interiorismo.
FOTO: Germán Cabo (germancabo.com)
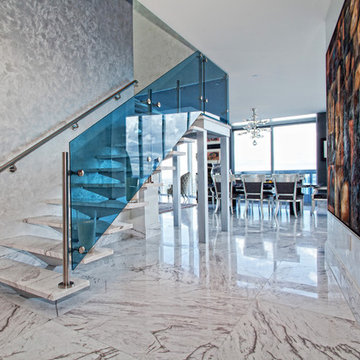
Credit: Ron Rosenzweig
マイアミにある中くらいなコンテンポラリースタイルのおしゃれな階段 (ガラスフェンス) の写真
マイアミにある中くらいなコンテンポラリースタイルのおしゃれな階段 (ガラスフェンス) の写真
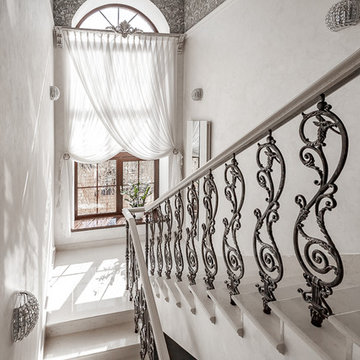
Интерьер в классическом стиле. Лестница на второй этаж. Балясины были заказаны в г. Касли из чугуна, расписаны художником вручную. Большое арочное окно, оформление окна, красивые шторы.
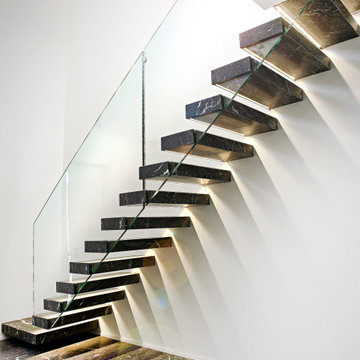
Lo stupefacente effetto di sospensione dato dai gradini fissati alla parete senza cosciali visibili rende la scala modello Sospesia affascinante e raffinata. Il design fluttuante inganna lo sguardo, mentre la mancanza di una struttura portante a vista richiede la progettazione di ancoraggi alternativ ibasati anche sul tipo di parete di riferimento. Sospesia , sempre custom-made, può essere realizzata in numerose varianti; nella fattispecie i gradini sono in marmo grigio mediterraneo con spessore di 100mm e la ringhiera è in vetro strutturale trasparente extrachiaro.
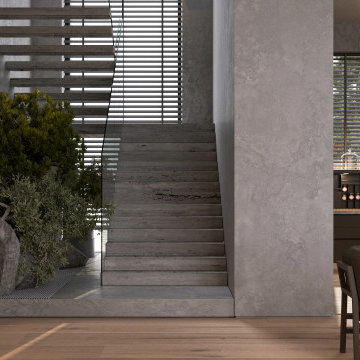
This urban oasis seamlessly combines industrial elements with natural textures, creating a harmonious balance of warmth and modernity. Raw concrete walls, paired with sophisticated wood details and vibrant greenery, offer a tranquil escape amidst the hustle of city life.
中くらいなテラコッタの、大理石の、トラバーチンの階段の写真
1
