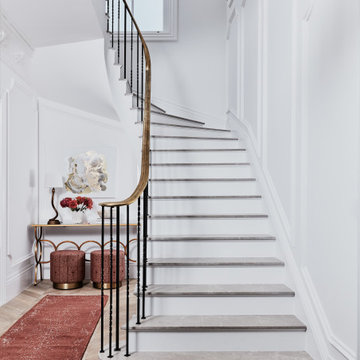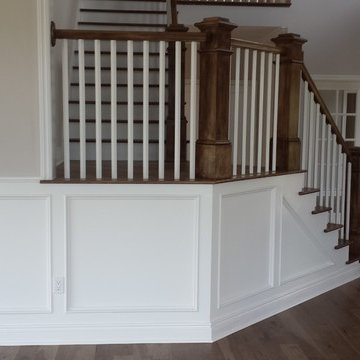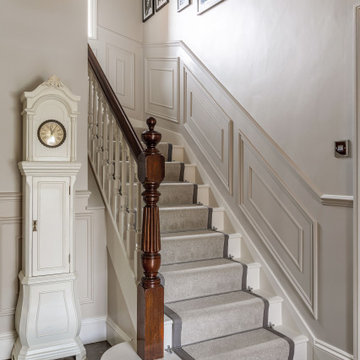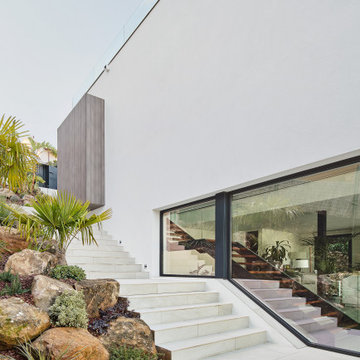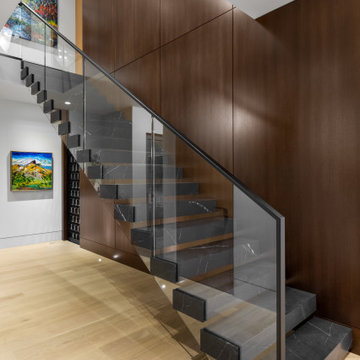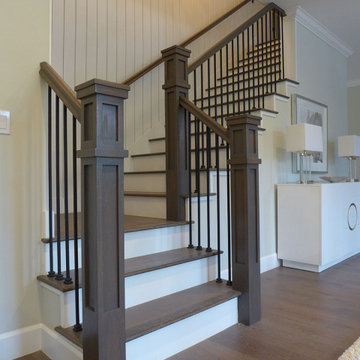テラコッタの、アクリルの、大理石の、フローリングの、タイルの階段 (全タイプの壁の仕上げ) の写真
絞り込み:
資材コスト
並び替え:今日の人気順
写真 1〜20 枚目(全 341 枚)
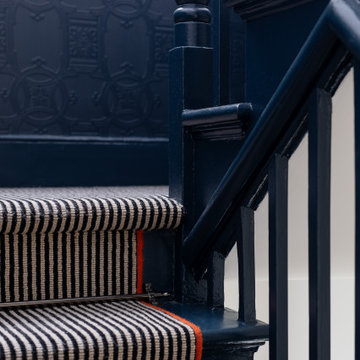
The features, wallpaper, dado rail, and runner, were added to enrich the space
ロンドンにあるお手頃価格の小さなコンテンポラリースタイルのおしゃれな直階段 (カーペット張りの蹴込み板、木材の手すり、壁紙) の写真
ロンドンにあるお手頃価格の小さなコンテンポラリースタイルのおしゃれな直階段 (カーペット張りの蹴込み板、木材の手すり、壁紙) の写真

The impressive staircase is located next to the foyer. The black wainscoting provides a dramatic backdrop for the gold pendant chandelier that hangs over the staircase. Simple black iron railing frames the stairwell to the basement and open hallways provide a welcoming flow on the main level of the home.
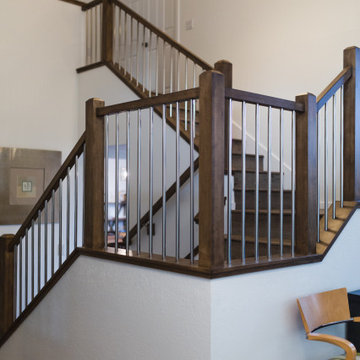
Here are some before and after photos of the very old metal staircases ( mainly 70's style ) in the middle of the house by the entrance door that were renovated to a modern yet timeless look of stained wood with stainless steel poles. As you can see, by cutting the wall of the old staircase shorter. Not only it opened up the staircase area but also it completely changed the space and the look of the house by the entrance door.
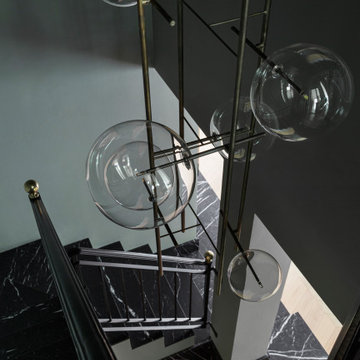
La scala esistente è stata rivestita in marmo nero marquinia, alla base il mobile del soggiorno abbraccia la scala e arriva a completarsi nel mobile del'ingresso. Pareti verdi e pavimento ingresso in marmo verde alpi.
Al centro della scala un grande chandelier sospeso illumina entrambi i piani.

Underground staircase connecting the main residence to the the pool house which overlooks the lake. This space features marble mosaic tile inlays, upholstered walls, and is accented with crystal chandeliers and sconces.
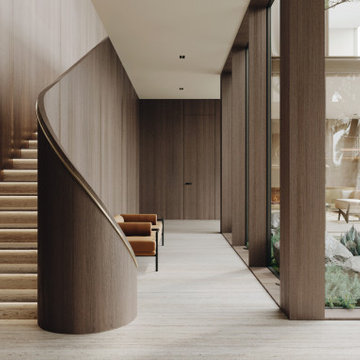
Experience the epitome of luxury with this stunning home design. Featuring floor to ceiling windows, the space is flooded with natural light, creating a warm and inviting atmosphere.
Cook in style with the modern wooden kitchen, complete with a high-end gold-colored island. Perfect for entertaining guests, this space is sure to impress.
The stunning staircase is a true masterpiece, blending seamlessly with the rest of the home's design elements. With a combination of warm gold and wooden elements, it's both functional and beautiful.
Cozy up in front of the modern fireplace, surrounded by the beauty of this home's design. The use of glass throughout the space creates a seamless transition from room to room.
The stunning floor plan of this home is the result of thoughtful planning and expert design. The natural stone flooring adds an extra touch of luxury, while the abundance of glass creates an open and airy feel. Whether you're entertaining guests or simply relaxing at home, this is the ultimate space for luxury living.

Foyer in center hall colonial. Wallpaper was removed and a striped paint treatment executed with different sheens of the same color. Wainscoting was added and handrail stained ebony. New geometric runner replaced worn blue carpet.
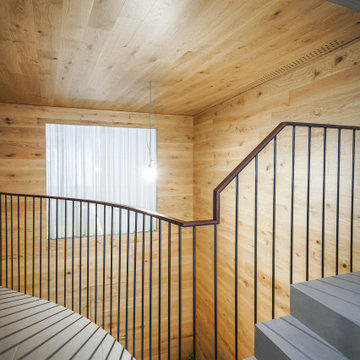
Escalera y pasarela de hormigón visto con suelo de porcelánico gris y barandilla metálic con pasamanos de madera
アリカンテにある北欧スタイルのおしゃれな階段 (タイルの蹴込み板、金属の手すり、板張り壁) の写真
アリカンテにある北欧スタイルのおしゃれな階段 (タイルの蹴込み板、金属の手すり、板張り壁) の写真
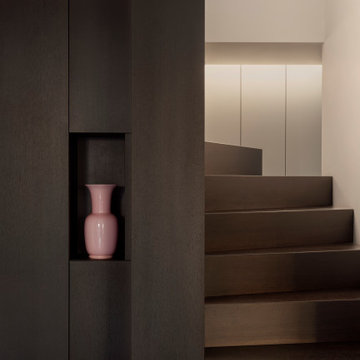
scala di collegamento tra i due piani,
scala su disegno in legno, rovere verniciato scuro.
Al suo interno contiene cassettoni, armadio vestiti e un ripostiglio. Luci led sottili di viabizzuno e aerazione per l'aria condizionata canalizzata.

Muted pink walls and trim with a dark painted railing add contrast in front of a beautiful crane mural. Design: @dewdesignchicago Photography: @erinkonrathphotography Styling: Natalie Marotta Style
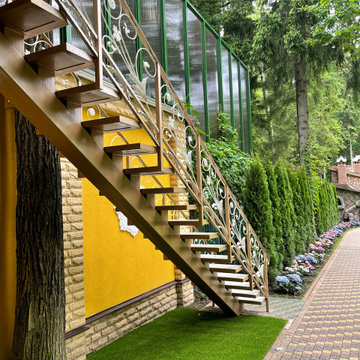
Уличная металлическая лестница с кованным ограждением
モスクワにあるお手頃価格の中くらいなアジアンスタイルのおしゃれな直階段 (金属の手すり、レンガ壁) の写真
モスクワにあるお手頃価格の中くらいなアジアンスタイルのおしゃれな直階段 (金属の手すり、レンガ壁) の写真
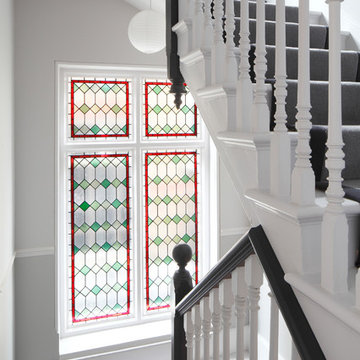
Bedwardine Road is our epic renovation and extension of a vast Victorian villa in Crystal Palace, south-east London.
Traditional architectural details such as flat brick arches and a denticulated brickwork entablature on the rear elevation counterbalance a kitchen that feels like a New York loft, complete with a polished concrete floor, underfloor heating and floor to ceiling Crittall windows.
Interiors details include as a hidden “jib” door that provides access to a dressing room and theatre lights in the master bathroom.
テラコッタの、アクリルの、大理石の、フローリングの、タイルの階段 (全タイプの壁の仕上げ) の写真
1
