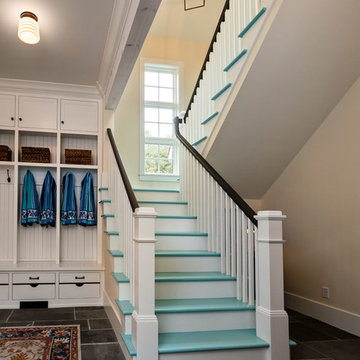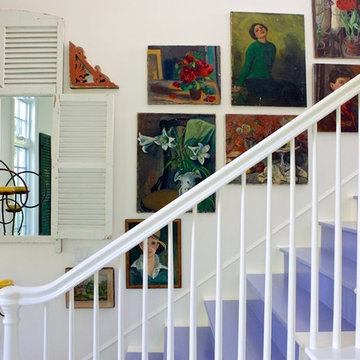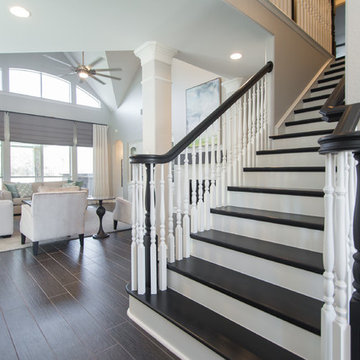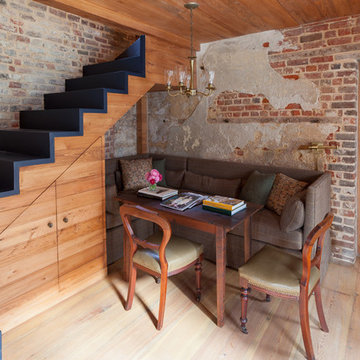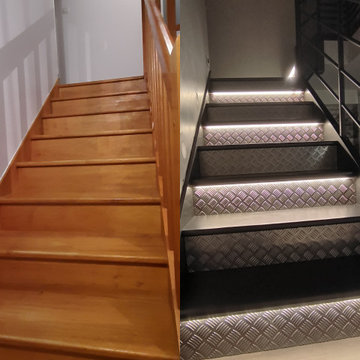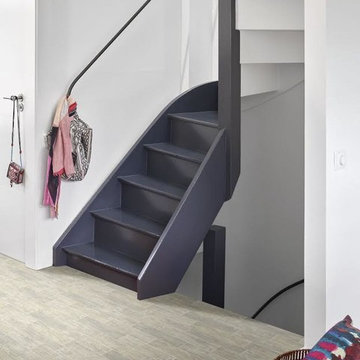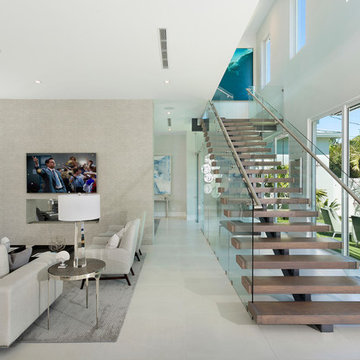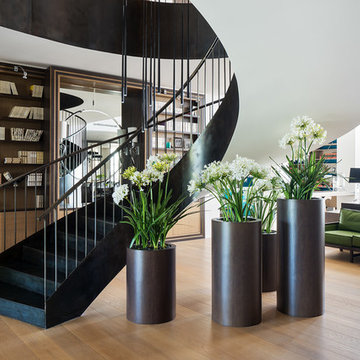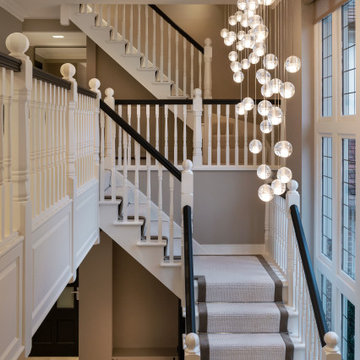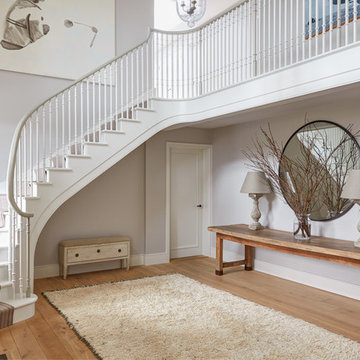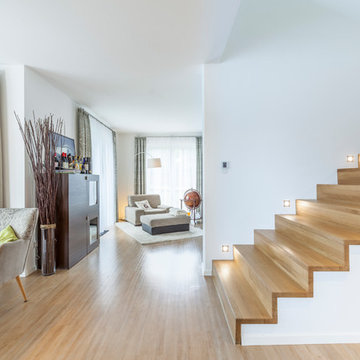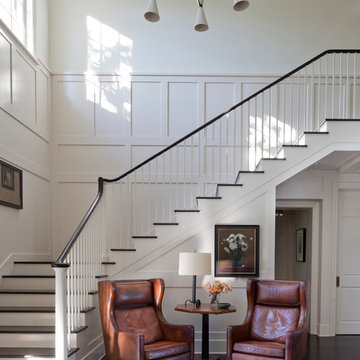フローリングの階段照明の写真
並び替え:今日の人気順
写真 1〜20 枚目(全 96 枚)
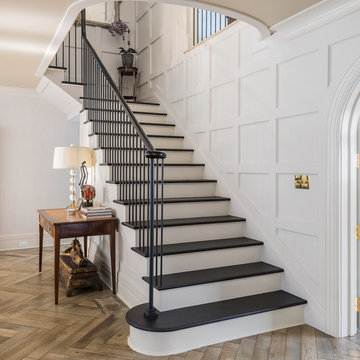
The paneled stair has black treads and a trimmed arched opening to the second floor.
ニューヨークにあるトラディショナルスタイルのおしゃれな階段 (フローリングの蹴込み板) の写真
ニューヨークにあるトラディショナルスタイルのおしゃれな階段 (フローリングの蹴込み板) の写真
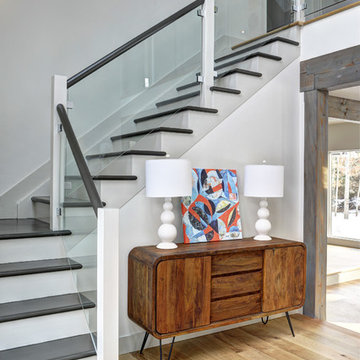
Yankee Barn Homes - The entryway foyer area houses a contemporary glass panel staircase. Chris Foster Photographer
ニューヨークにあるラグジュアリーな広いコンテンポラリースタイルのおしゃれな階段 (フローリングの蹴込み板) の写真
ニューヨークにあるラグジュアリーな広いコンテンポラリースタイルのおしゃれな階段 (フローリングの蹴込み板) の写真
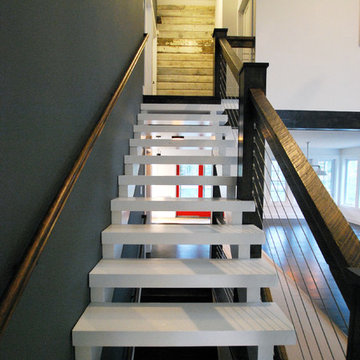
Barn 9 Satircase by CatskillFarms; photo by Charles Petersheim
ニューヨークにあるお手頃価格の中くらいなラスティックスタイルのおしゃれな階段の写真
ニューヨークにあるお手頃価格の中くらいなラスティックスタイルのおしゃれな階段の写真
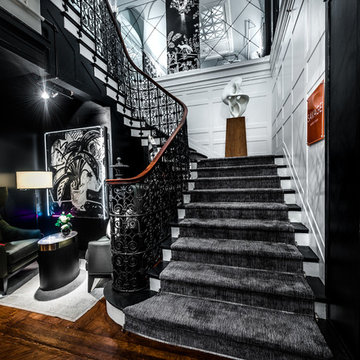
Alan Barry Photography
ニューヨークにあるラグジュアリーな巨大なエクレクティックスタイルのおしゃれな階段 (フローリングの蹴込み板、金属の手すり) の写真
ニューヨークにあるラグジュアリーな巨大なエクレクティックスタイルのおしゃれな階段 (フローリングの蹴込み板、金属の手すり) の写真
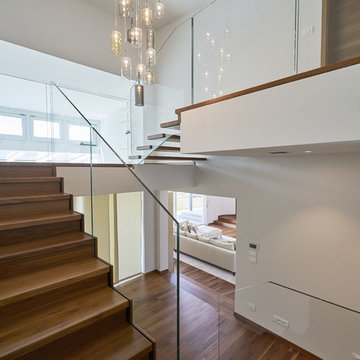
Modernes Treppendesign für privates Bauvorhaben in Pisa, Italien
ミュンヘンにある中くらいなモダンスタイルのおしゃれな階段 (フローリングの蹴込み板、ガラスフェンス) の写真
ミュンヘンにある中くらいなモダンスタイルのおしゃれな階段 (フローリングの蹴込み板、ガラスフェンス) の写真
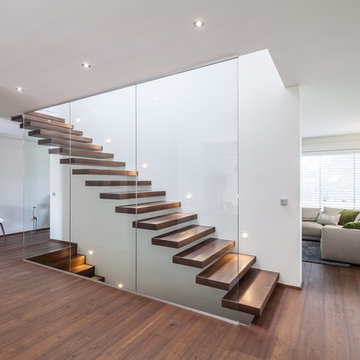
Kragarmtreppe mit Stufen aus gebeizter Eiche und raumhohe Glaswand - by OST Concept Luxemburg (www.ost-concept.lu)
他の地域にある高級な広いモダンスタイルのおしゃれな階段 (ガラスフェンス) の写真
他の地域にある高級な広いモダンスタイルのおしゃれな階段 (ガラスフェンス) の写真
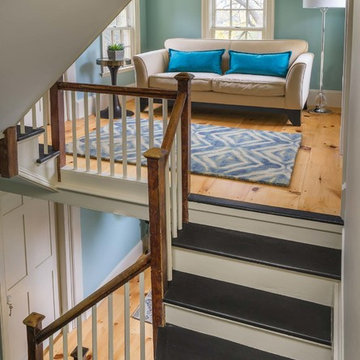
The Johnson-Thompson House, built c. 1750, has the distinct title as being the oldest structure in Winchester. Many alterations were made over the years to keep up with the times, but most recently it had the great fortune to get just the right family who appreciated and capitalized on its legacy. From the newly installed pine floors with cut, hand driven nails to the authentic rustic plaster walls, to the original timber frame, this 300 year old Georgian farmhouse is a masterpiece of old and new. Together with the homeowners and Cummings Architects, Windhill Builders embarked on a journey to salvage all of the best from this home and recreate what had been lost over time. To celebrate its history and the stories within, rooms and details were preserved where possible, woodwork and paint colors painstakingly matched and blended; the hall and parlor refurbished; the three run open string staircase lovingly restored; and details like an authentic front door with period hinges masterfully created. To accommodate its modern day family an addition was constructed to house a brand new, farmhouse style kitchen with an oversized island topped with reclaimed oak and a unique backsplash fashioned out of brick that was sourced from the home itself. Bathrooms were added and upgraded, including a spa-like retreat in the master bath, but include features like a claw foot tub, a niche with exposed brick and a magnificent barn door, as nods to the past. This renovation is one for the history books!
Eric Roth
フローリングの階段照明の写真
1
