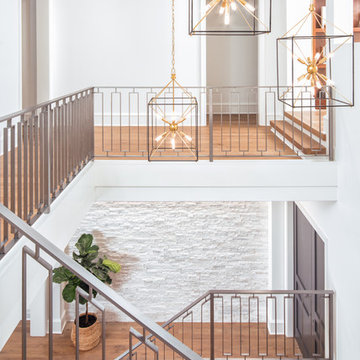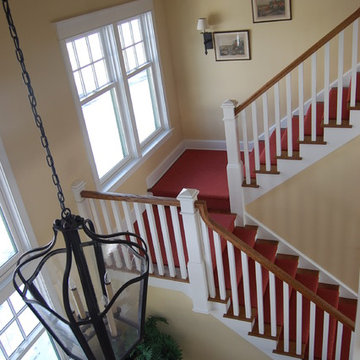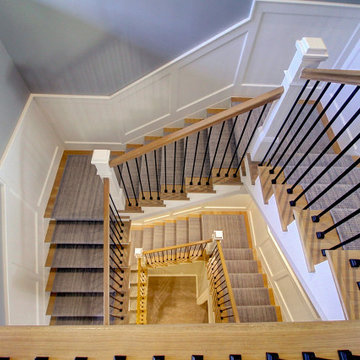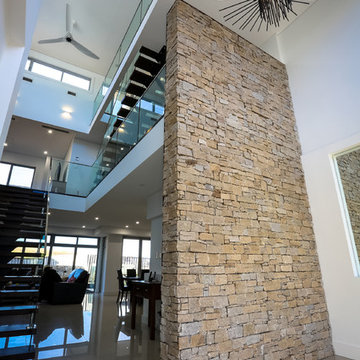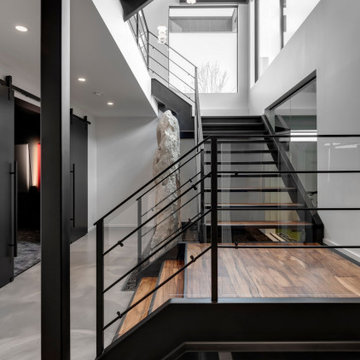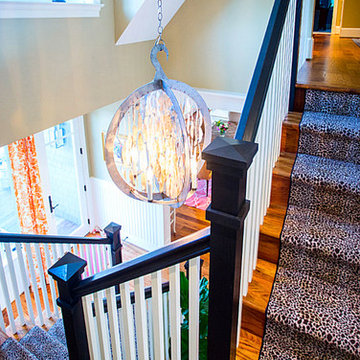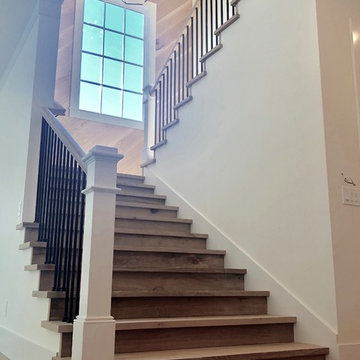巨大な木の折り返し階段の写真
絞り込み:
資材コスト
並び替え:今日の人気順
写真 61〜80 枚目(全 896 枚)
1/4

The stunning metal and wood staircase with stone wall makes a statement in the open hall leading from the entrance past dining room on the right and mudroom on the left and down to the two story windows at the end of the hall! The sandstone floors maintain a lightness that contrasts with the stone of the walls, the metal of the railings, the fir beams and the cherry newel posts. The Hammerton pendants lead you down the hall and create an interest that makes it much more than a hall!!!!
Designer: Lynne Barton Bier
Architect: Joe Patrick Robbins, AIA
Photographer: Tim Murphy
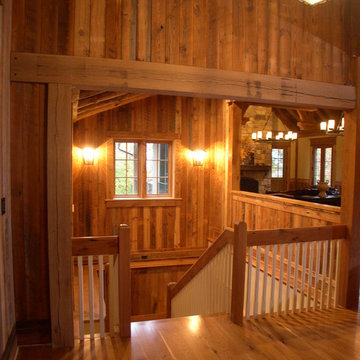
W. Douglas Gilpin, Jr, FAIA
他の地域にあるラグジュアリーな巨大なラスティックスタイルのおしゃれな折り返し階段 (木の蹴込み板) の写真
他の地域にあるラグジュアリーな巨大なラスティックスタイルのおしゃれな折り返し階段 (木の蹴込み板) の写真
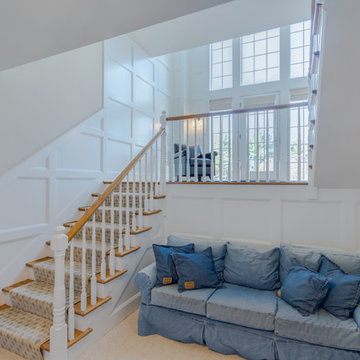
This home’s focal point is its gorgeous three-story center staircase. The staircase features continuous custom-made raised panel wainscoting on the walls throughout each of the three stories. Consisting of red oak hardwood flooring, the staircase has an oak banister painted posts. The outside tread features a scallop detail.
This light and airy home in Chadds Ford, PA, was a custom home renovation for long-time clients that included the installation of red oak hardwood floors, the master bedroom, master bathroom, two powder rooms, living room, dining room, study, foyer and staircase. remodel included the removal of an existing deck, replacing it with a beautiful flagstone patio. Each of these spaces feature custom, architectural millwork and custom built-in cabinetry or shelving. A special showcase piece is the continuous, millwork throughout the 3-story staircase. To see other work we've done in this beautiful home, please search in our Projects for Chadds Ford, PA Home Remodel and Chadds Ford, PA Exterior Renovation.
Rudloff Custom Builders has won Best of Houzz for Customer Service in 2014, 2015 2016, 2017 and 2019. We also were voted Best of Design in 2016, 2017, 2018, 2019 which only 2% of professionals receive. Rudloff Custom Builders has been featured on Houzz in their Kitchen of the Week, What to Know About Using Reclaimed Wood in the Kitchen as well as included in their Bathroom WorkBook article. We are a full service, certified remodeling company that covers all of the Philadelphia suburban area. This business, like most others, developed from a friendship of young entrepreneurs who wanted to make a difference in their clients’ lives, one household at a time. This relationship between partners is much more than a friendship. Edward and Stephen Rudloff are brothers who have renovated and built custom homes together paying close attention to detail. They are carpenters by trade and understand concept and execution. Rudloff Custom Builders will provide services for you with the highest level of professionalism, quality, detail, punctuality and craftsmanship, every step of the way along our journey together.
Specializing in residential construction allows us to connect with our clients early in the design phase to ensure that every detail is captured as you imagined. One stop shopping is essentially what you will receive with Rudloff Custom Builders from design of your project to the construction of your dreams, executed by on-site project managers and skilled craftsmen. Our concept: envision our client’s ideas and make them a reality. Our mission: CREATING LIFETIME RELATIONSHIPS BUILT ON TRUST AND INTEGRITY.
Photo Credit: Linda McManus Images
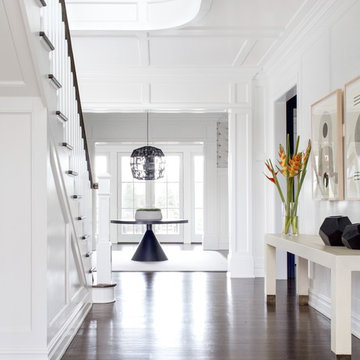
Architecture, Interior Design, Custom Furniture Design, & Art Curation by Chango & Co.
Photography by Raquel Langworthy
See the feature in Domino Magazine
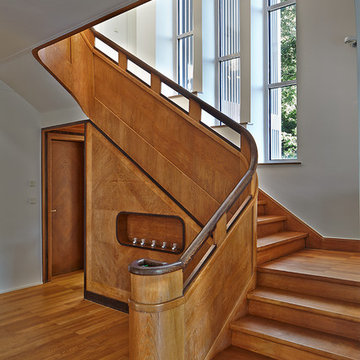
Das bestehende Haus ist traditioneller Bauart und erweckt mit seinem ausladenden Dach und der horizontalen Fassadengliederung einen noblen Eindruck. Auf der Strassenseite befinden sich entlang des Treppenhauses vertikale Schlitzfenster. Der Anbau sollte das bestehende Haus nicht konkurrenzieren, nicht abwerten oder verändern, sondern durch seine Andersartigkeit einen zusätzlichen Schmuck für das Haupthaus darstellen.
Einerseits wollte man von der freien Aussicht profitieren, andererseits will man sich gegen Einsicht schützen. Dem mineralisch verputzten Gebäude wurde ein vertikal gegliedertes Volumen entgegen gesetzt. Die vertikale Lamellenstruktur der Fassade schafft eine gewisse Tiefe innerhalb der Fassade und ein optisch sehr abwechslungsreiches Licht- und Schattenspiel. Diese Leichtigkeit kokettiert mit dem kompakten Haupthaus. Da die Aluminiumlamellen einfach über die Fenster weitergeführt wurden, entstand der gewünschte Sichtschutz und die nötige Verschattung. Die vertikalen Schlitzfenster des Treppenhauses vom Haupthaus harmonieren mit der neuen Fassade.
Bruck + Weckerle Architekten - Luxembourg
http://www.bruck-weckerle.com/HausGZ.html
Alle Fotos ©LUKAS HUNEKE PHOTOGRAPHY - www.lukashuneke.de
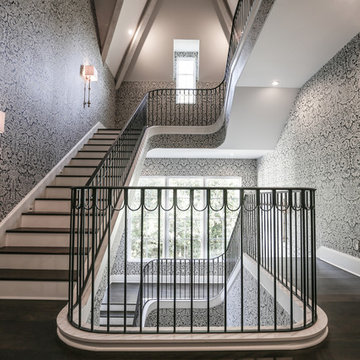
Photo by Elizabeth Brossa
ヒューストンにあるラグジュアリーな巨大なトラディショナルスタイルのおしゃれな折り返し階段 (フローリングの蹴込み板) の写真
ヒューストンにあるラグジュアリーな巨大なトラディショナルスタイルのおしゃれな折り返し階段 (フローリングの蹴込み板) の写真
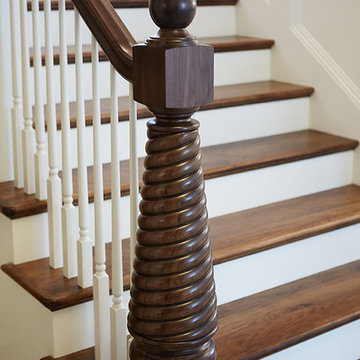
Builder: J. Peterson Homes
Interior Designer: Francesca Owens
Photographers: Ashley Avila Photography, Bill Hebert, & FulView
Capped by a picturesque double chimney and distinguished by its distinctive roof lines and patterned brick, stone and siding, Rookwood draws inspiration from Tudor and Shingle styles, two of the world’s most enduring architectural forms. Popular from about 1890 through 1940, Tudor is characterized by steeply pitched roofs, massive chimneys, tall narrow casement windows and decorative half-timbering. Shingle’s hallmarks include shingled walls, an asymmetrical façade, intersecting cross gables and extensive porches. A masterpiece of wood and stone, there is nothing ordinary about Rookwood, which combines the best of both worlds.
Once inside the foyer, the 3,500-square foot main level opens with a 27-foot central living room with natural fireplace. Nearby is a large kitchen featuring an extended island, hearth room and butler’s pantry with an adjacent formal dining space near the front of the house. Also featured is a sun room and spacious study, both perfect for relaxing, as well as two nearby garages that add up to almost 1,500 square foot of space. A large master suite with bath and walk-in closet which dominates the 2,700-square foot second level which also includes three additional family bedrooms, a convenient laundry and a flexible 580-square-foot bonus space. Downstairs, the lower level boasts approximately 1,000 more square feet of finished space, including a recreation room, guest suite and additional storage.
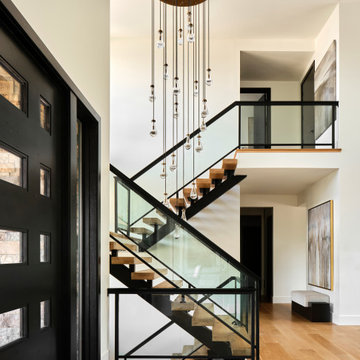
The modern sleek staircase in this home serves as the common thread that connects the three separate floors. The architecturally significant staircase features "floating treads" and sleek glass and metal railing. Our team thoughtfully selected the staircase details and materials to seamlessly marry the modern exterior of the home with the interior. A striking multi-pendant chandelier is the eye-catching focal point of the stairwell on the main and upper levels of the home. The positions of each hand-blown glass pendant were carefully placed to cascade down the stairwell in a dramatic fashion. The elevator next to the staircase provides ease in carrying groceries or laundry, as an alternative to using the stairs.
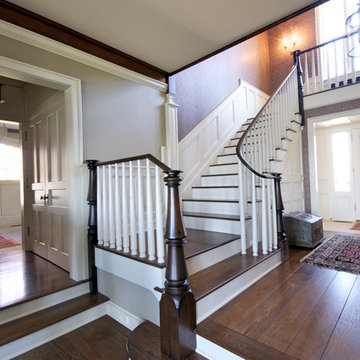
Jennifer Mortensen
ミネアポリスにあるラグジュアリーな巨大なトラディショナルスタイルのおしゃれな折り返し階段 (フローリングの蹴込み板) の写真
ミネアポリスにあるラグジュアリーな巨大なトラディショナルスタイルのおしゃれな折り返し階段 (フローリングの蹴込み板) の写真
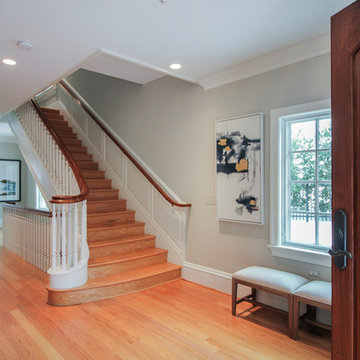
A prestigious builder in the metropolitan DC area has been trusting us since 2010 to design, build and install his clients' custom staircases; in this particular project we were able to create the perfect match for this old-world influenced-luxury townhome (near Marymount University & Washington Golf and Country Club). As soon as the main door opens you can enjoy this magnificent freestanding-180 degree structure blending nicely with the home's opulent millwork and handsome architectural details (painted stringers, read oak treads and risers, drum-style volute system, and painted-wooden balusters). CSC © 1976-2020 Century Stair Company. All rights reserved.
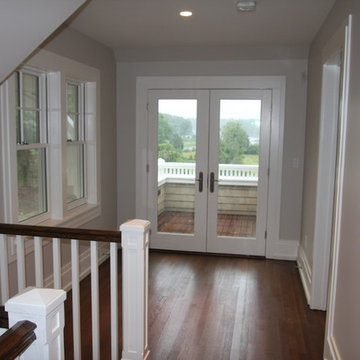
ニューヨークにあるラグジュアリーな巨大なトラディショナルスタイルのおしゃれな折り返し階段 (フローリングの蹴込み板、木材の手すり) の写真
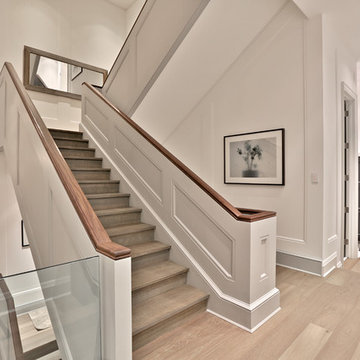
This traditionally elegant stairwell is a good reminder of the importance of keeping your wood stairs consistent with the floor.
トロントにあるラグジュアリーな巨大なトランジショナルスタイルのおしゃれな折り返し階段 (木の蹴込み板) の写真
トロントにあるラグジュアリーな巨大なトランジショナルスタイルのおしゃれな折り返し階段 (木の蹴込み板) の写真
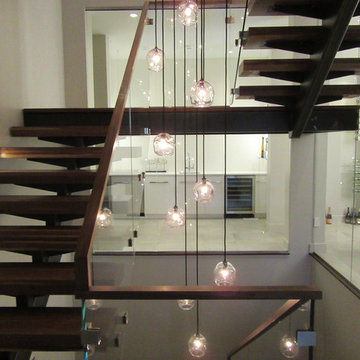
Designed by Debra Schonewill - knowing the stair is a key focal point and viewed from all areas of the home we designed a spectacular stair and custom John Pomp three level light fixture residing through the center of it.
We left the steel structure as exposed as possible from below the landings too. Full height glass encloses the main bar and dining rooms to create acoustical privacy while still leaving it open.
Woodley Architects designed the steel support details.
Peak Custom Carpentry fabricated the solid walnut treads and modern handrail. Abraxis provided the glazing of railing and throughout the interior of the home.
巨大な木の折り返し階段の写真
4
