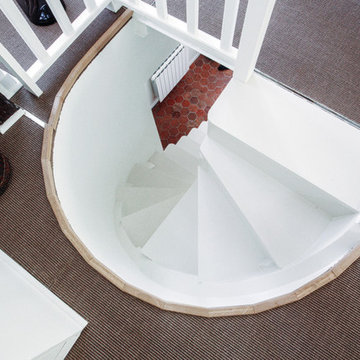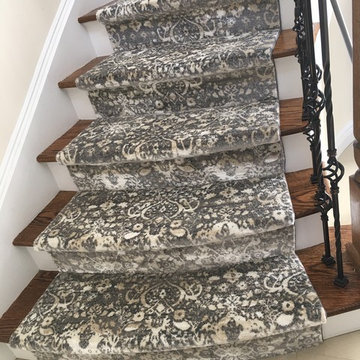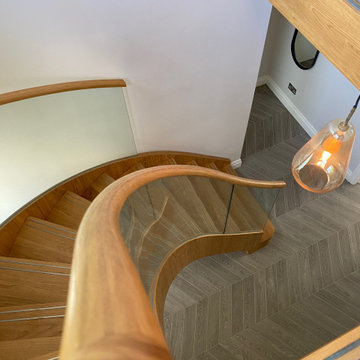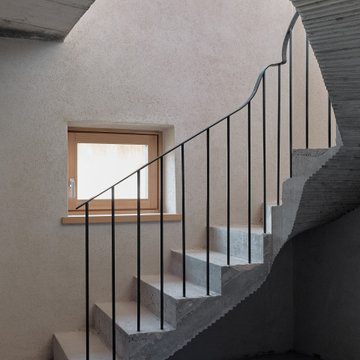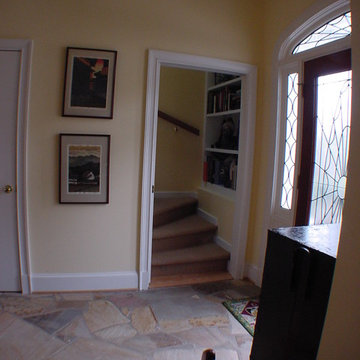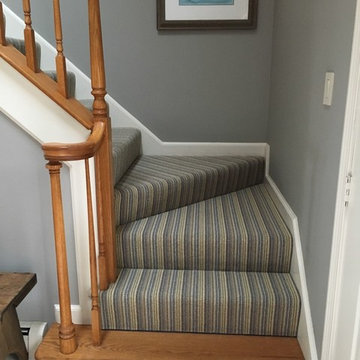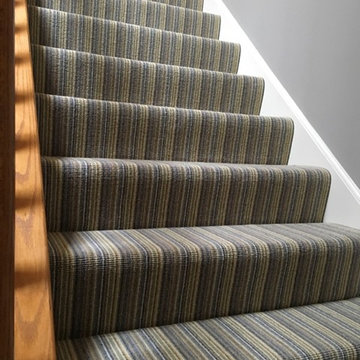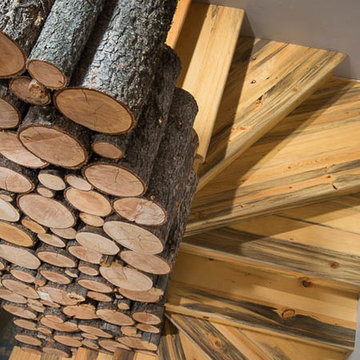小さなサーキュラー階段の写真
絞り込み:
資材コスト
並び替え:今日の人気順
写真 161〜180 枚目(全 692 枚)
1/3
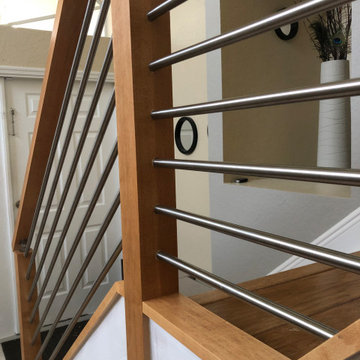
New modern style staircase railing. Solid Maple posts and handrail with stainless steel bars,
マイアミにあるお手頃価格の小さなモダンスタイルのおしゃれなサーキュラー階段 (木の蹴込み板、混合材の手すり) の写真
マイアミにあるお手頃価格の小さなモダンスタイルのおしゃれなサーキュラー階段 (木の蹴込み板、混合材の手すり) の写真
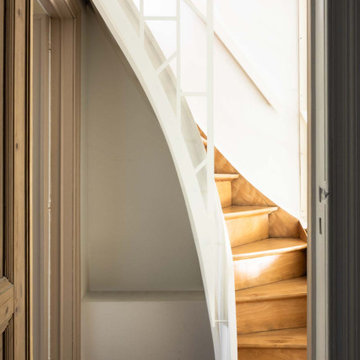
Rambarde sur-mesure et main courante murale en acier découpée au laser et garde corps pour moderniser et sécuriser cet escalier ancien dans le cadre d'un projet d'aménagement de combles.
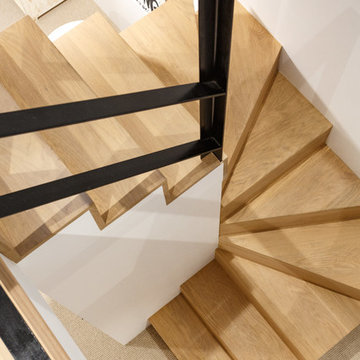
Escalier en chêne sur mesure avec rambarde en acier sur mesure simplifié au maximum et réduit dans sa dimension pour préserver l'espace de réception au rez-de-chaussée.
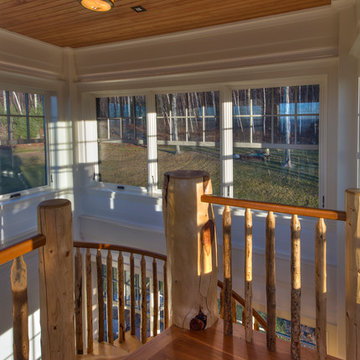
Greg Hubbard Photography. Stair by StairMeister Log Works.
バーリントンにある小さなラスティックスタイルのおしゃれな階段の写真
バーリントンにある小さなラスティックスタイルのおしゃれな階段の写真
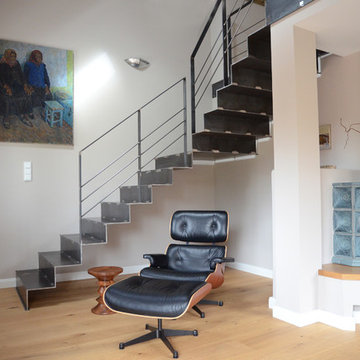
Spitzbart Treppen
Leopoldstr. 126
80802 München
Tel. 089/47077408
info@spitzbart.de
ミュンヘンにある小さなコンテンポラリースタイルのおしゃれな階段 (金属の蹴込み板) の写真
ミュンヘンにある小さなコンテンポラリースタイルのおしゃれな階段 (金属の蹴込み板) の写真
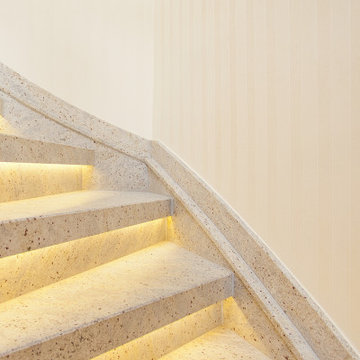
In diesem Bauernhaus, das vermutlich im 17. Jahrhundert erbaut wurde, fanden die neuen Eigentümer eine Holztreppe mit einem dunklen Teppich und einen Flurboden mit grünen Florentiner-Fliesen vor. Der Eingangsbereich, der zugleich zentraler Knotenpunkt im Haus ist, sollte modern und hell, aber gleichzeitig robust und pflegeleicht aufgewertet werden. Die indirekte LED Stufenbeleuchtung sorgt für stimmungsvolles Licht, das zugleich Trittsicherheit für Jung und Alt ermöglicht. Das Treppe-über-Treppe -System mit Naturstein von WERTHEBACH aus Siegen hat sowohl Flurboden, als auch die Holzstufen und die runden Wangen mit dem mattwarmen, satinierten Granit "Kashmir White" aus Indien ausgekleidet. Die Einheit im Stein verleiht dem Raum Ruhe und Größe - für Generationen.
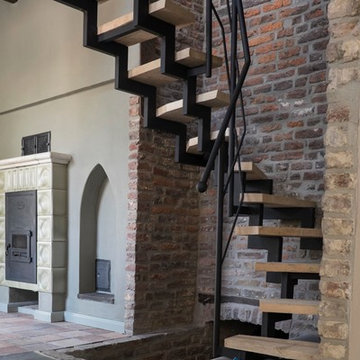
die Natürlichkeit und Stimmigkeit durch ökologische Farben und Auswertung nach Feng Shui
デュッセルドルフにある小さなラスティックスタイルのおしゃれな階段の写真
デュッセルドルフにある小さなラスティックスタイルのおしゃれな階段の写真
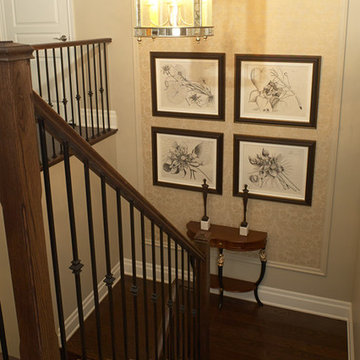
This repeat client believes a beautiful and well-designed home enhances their life.
They came from a home that was formal and rich in colour. They wanted this one to be more relaxed, light and airy and yet elegant. They appreciate the elements of surprise that takes their vision to the next level. Drawing on the traditional tastes of the client, Lumar delivered just that. The end result is a sophisticated and bright aesthetic perfect for lots of family gatherings.
Michael Moist
Project by Richmond Hill interior design firm Lumar Interiors. Also serving Aurora, Newmarket, King City, Markham, Thornhill, Vaughan, York Region, and the Greater Toronto Area.
For more about Lumar Interiors, click here: https://www.lumarinteriors.com/
To learn more about this project, click here: https://www.lumarinteriors.com/portfolio/aurora-classic-belfontain/
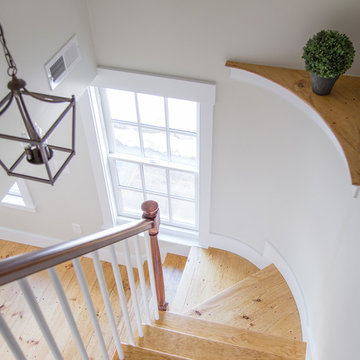
Eric Roth
ボストンにあるお手頃価格の小さなトラディショナルスタイルのおしゃれなサーキュラー階段 (フローリングの蹴込み板) の写真
ボストンにあるお手頃価格の小さなトラディショナルスタイルのおしゃれなサーキュラー階段 (フローリングの蹴込み板) の写真
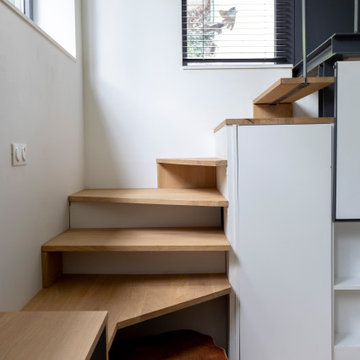
Un escalier hors paire, avec ses rangements et table escamotable. Photographe Olivier Hallot
パリにあるお手頃価格の小さなコンテンポラリースタイルのおしゃれなサーキュラー階段 (フローリングの蹴込み板、金属の手すり) の写真
パリにあるお手頃価格の小さなコンテンポラリースタイルのおしゃれなサーキュラー階段 (フローリングの蹴込み板、金属の手すり) の写真
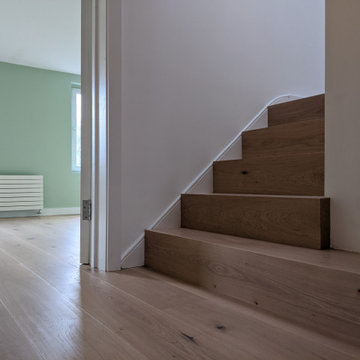
This project involved replacing the floors throughout this top floor flat in a beautiful period building in north London. The property has a spacious, quirky, split level layout. It has a relatively small floorspace but is jam packed with special features. The project included fitting new floors in the two bedrooms, the living room, kitchen, the main staircase, a mezzanine level space and several sets of smaller steps. The customers chose nice wide engineered oak boards, 30mm thick, to be used throughout, including the stair cladding, for a clean consistent look.
Our customers felt free to opt for a simple minimalist clean look as the Victorian features of the property had been long lost with previous owners. After much consideration and comparing of samples the customers chose wide engineered oak boards 30mm thick and we were able to use the same wood for the stair cladding.
These wide boards allow for fewer joints and the natural beauty of the wood is less interrupted. The light colour gives an open, airy modern feel.
We designed waterfall cladding for the stairs with no nosing, or trims or visible joints. A simple, calm, continuous design for the floor and stairs. Aside from the main staircase the flat had many sets of steps to various intermediate levels. We worked closely with customers to discuss the various options with the design and good communication and trust was essential. Together we transformed this curious layout into a key feature with modern minimalist design. We used our craftsmanship and eye for detail to tie this home together with a fresh, elegant, seamless, oak floor.
The customers were delighted with the end result and are enjoying the difference a quality floor makes.
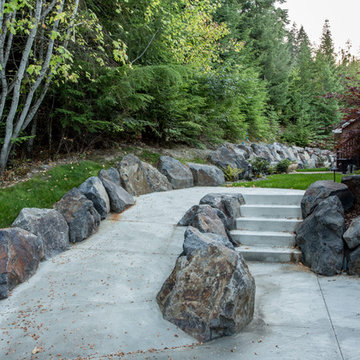
Previously, a concrete stairwell had provided access from the back of the garage to the backyard due to the elevation change. The stairwell was removed and the area regraded to create easier garage access. Concrete steps were poured, as well as a concrete ramp, to make it simple to bring equipment, furniture, etc. in and out of the back yard.
小さなサーキュラー階段の写真
9
