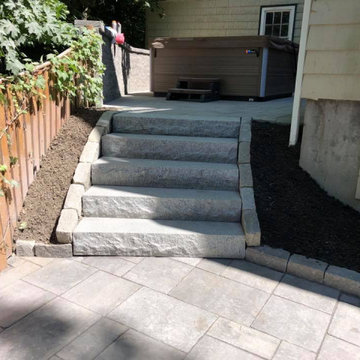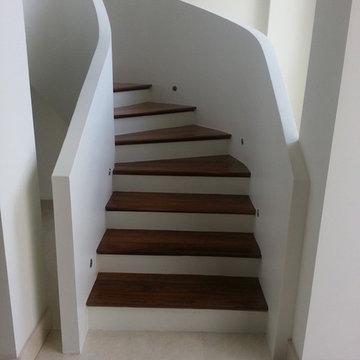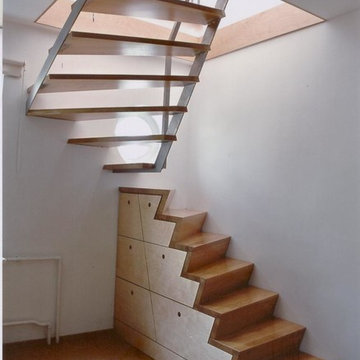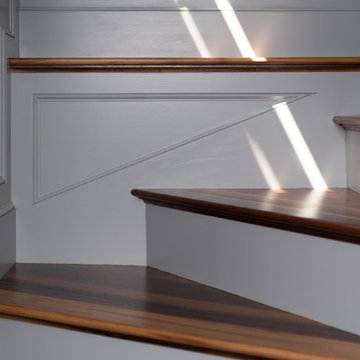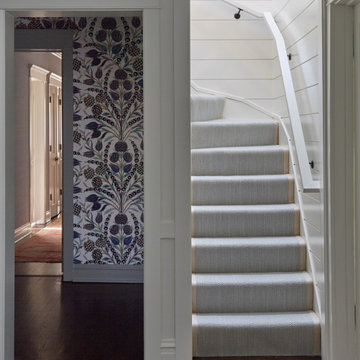小さなグレーのサーキュラー階段の写真
絞り込み:
資材コスト
並び替え:今日の人気順
写真 1〜20 枚目(全 96 枚)
1/4
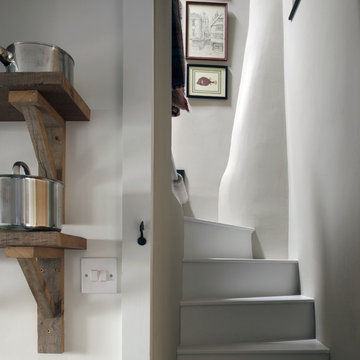
Cottage staircase
コーンウォールにある低価格の小さなカントリー風のおしゃれなサーキュラー階段 (フローリングの蹴込み板) の写真
コーンウォールにある低価格の小さなカントリー風のおしゃれなサーキュラー階段 (フローリングの蹴込み板) の写真

Stairway –
Prepared and covered all flooring in work areas
Painted using Sherwin-Williams Emerald Urethane Trim Enamel in Semi-Gloss color in White

The front staircase of this historic Second Empire Victorian home was beautifully detailed but dark and in need of restoration. It gained lots of light and became a focal point when we removed the walls that formerly enclosed the living spaces. Adding a small window brought even more light. We meticulously restored the balusters, newel posts, curved plaster, and trim. It took finesse to integrate the existing stair with newly leveled floor, raised ceiling, and changes to adjoining walls. The copper color accent wall really brings out the elegant line of this staircase.

Jill Buckner Photography
At the top of our clients’ wish-list was a new staircase. To meet their needs, we selected contemporary wrought iron balusters and stained the new staircase handrails the same as the refinished wood floors. Installing a durable, synthetic carpet to withstand heavy use by their beloved dogs was a must. The result is another dramatic focal point in the home. And, replacing a never played piano with a new console table and benches to pull up at larger parties, defines the path to the upstair levels.
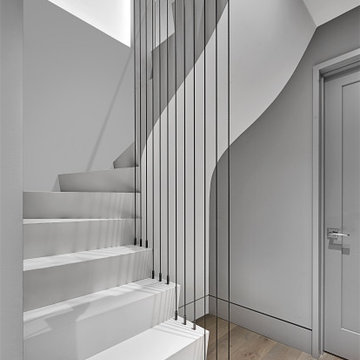
Tile Stair, Drywall Underside, Steel Cable Detail
シカゴにある小さなモダンスタイルのおしゃれなサーキュラー階段 (タイルの蹴込み板、金属の手すり) の写真
シカゴにある小さなモダンスタイルのおしゃれなサーキュラー階段 (タイルの蹴込み板、金属の手すり) の写真
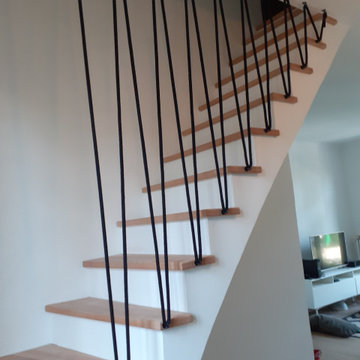
Création d'un escalier balancé béton peint en blanc et dessus de marche en chêne. Création d'un garde-corps original en cordage marin par Votrd Décoratrice.
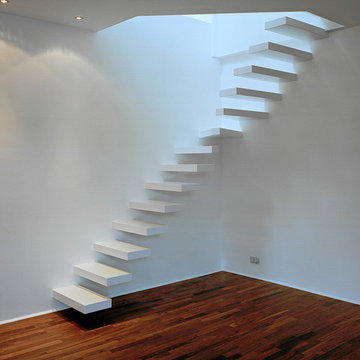
Stufen und Wände scheinen bei dieser gewendelten Treppe aus einem Guß zu sein.
In weißem Seidenglanzlack präsentiert sie sich als hochwertiges Interieur.
Entwurf: Aufleiter & Roy GmbH
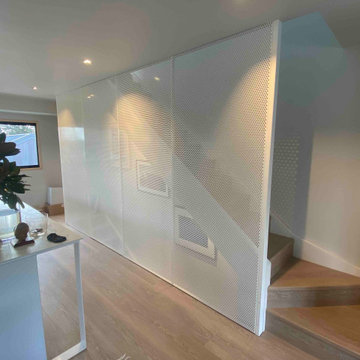
We were asked to create a feature in an open plan kitchen and reception area by providing a screen between two existing flights of stairs for a recently refurbished property.
We used floor to ceiling perforated aluminium panels with 90° folds on all four edges to allow us to connect the panels to each other, and the floor and ceiling boundary joists. We pre-installed a white powder coated posts at either end for structural support, then carefully measured the space and ordered the perforated panels to suit the opening.
Using the already finished panels as well as white coated aluminium angles to cover the flooring edge and hide the fixings, we were able to finish by lunchtime. The end result was a seamless finish, a stunning centrepiece, and a separation between the living area and the staircases, whilst also acting as a safety barrier.
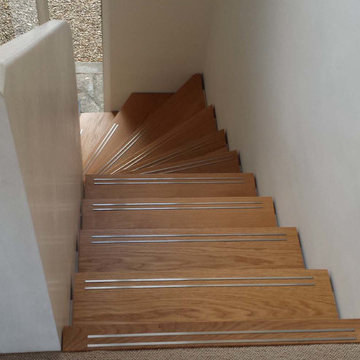
Photos - Matthew Clay Architects Ltd
Stair fabrication and installation - Westside Design Ltd
Contractor - Sheer Class
ウィルトシャーにある高級な小さなコンテンポラリースタイルのおしゃれな階段の写真
ウィルトシャーにある高級な小さなコンテンポラリースタイルのおしゃれな階段の写真
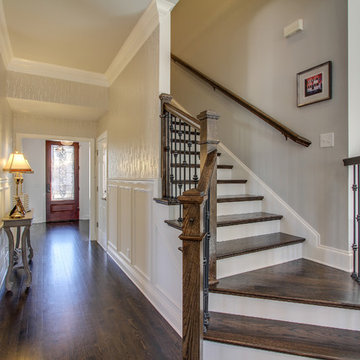
ナッシュビルにあるお手頃価格の小さなトラディショナルスタイルのおしゃれなサーキュラー階段 (木の蹴込み板) の写真
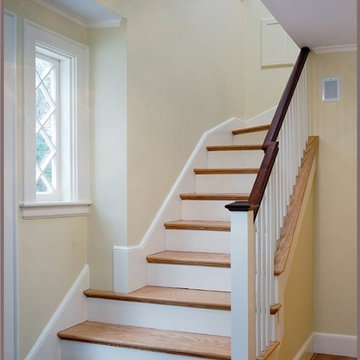
A small, difficult to negotiate staircase was opened up and enlarged to become part of the larger open-flow space.
ボストンにある低価格の小さなトラディショナルスタイルのおしゃれなサーキュラー階段 (フローリングの蹴込み板) の写真
ボストンにある低価格の小さなトラディショナルスタイルのおしゃれなサーキュラー階段 (フローリングの蹴込み板) の写真
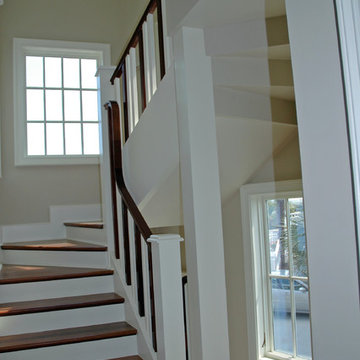
The stair case is a work of art.
ウィルミントンにある高級な小さなトランジショナルスタイルのおしゃれなサーキュラー階段 (木の蹴込み板、木材の手すり) の写真
ウィルミントンにある高級な小さなトランジショナルスタイルのおしゃれなサーキュラー階段 (木の蹴込み板、木材の手すり) の写真
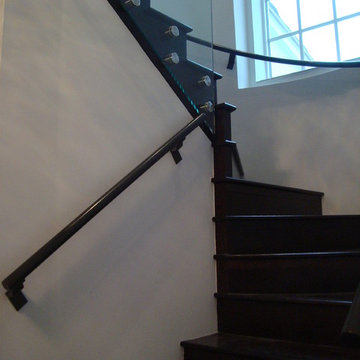
When faced with different design elements, a clean aesthetic can be accomplished by complementing various components throughout the home. This project features glass railings, bronze elements, and old world design elements.
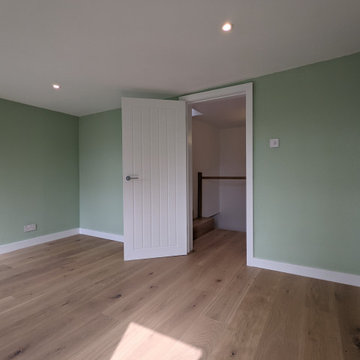
This project involved replacing the floors throughout this top floor flat in a beautiful period building in north London. The property has a spacious, quirky, split level layout. It has a relatively small floorspace but is jam packed with special features. The project included fitting new floors in the two bedrooms, the living room, kitchen, the main staircase, a mezzanine level space and several sets of smaller steps. The customers chose nice wide engineered oak boards, 30mm thick, to be used throughout, including the stair cladding, for a clean consistent look.
Our customers felt free to opt for a simple minimalist clean look as the Victorian features of the property had been long lost with previous owners. After much consideration and comparing of samples the customers chose wide engineered oak boards 30mm thick and we were able to use the same wood for the stair cladding.
These wide boards allow for fewer joints and the natural beauty of the wood is less interrupted. The light colour gives an open, airy modern feel.
We designed waterfall cladding for the stairs with no nosing, or trims or visible joints. A simple, calm, continuous design for the floor and stairs. Aside from the main staircase the flat had many sets of steps to various intermediate levels. We worked closely with customers to discuss the various options with the design and good communication and trust was essential. Together we transformed this curious layout into a key feature with modern minimalist design. We used our craftsmanship and eye for detail to tie this home together with a fresh, elegant, seamless, oak floor.
The customers were delighted with the end result and are enjoying the difference a quality floor makes.
小さなグレーのサーキュラー階段の写真
1
