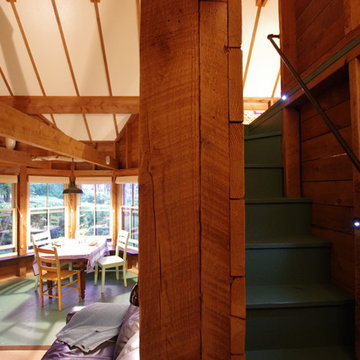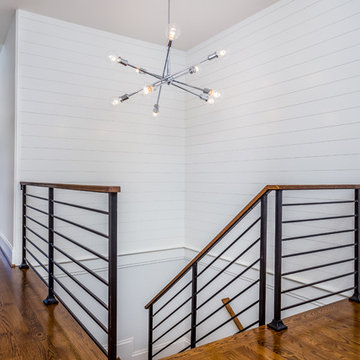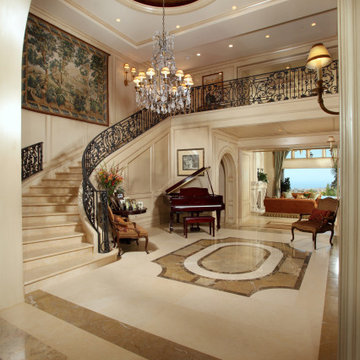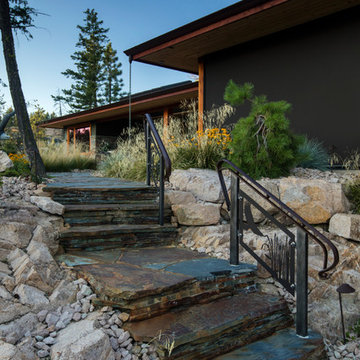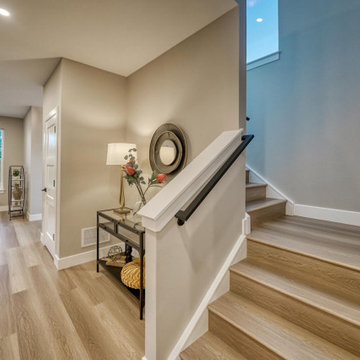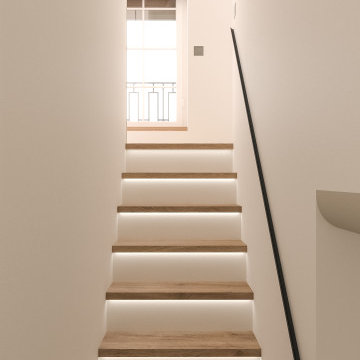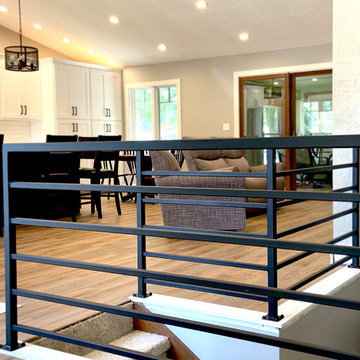小さなサーキュラー階段 (金属の手すり) の写真
絞り込み:
資材コスト
並び替え:今日の人気順
写真 1〜20 枚目(全 117 枚)
1/4

Die alte Treppe erstmal drinnen lassen, aber bitte anders:
Simsalabim! Eingepackt mit schwarzen MDF und das Treppenloch zu eine geschlossene Abstellkammer :-)
UND, der die Alte Ziegel sind wieder da - toller Loftcharakter
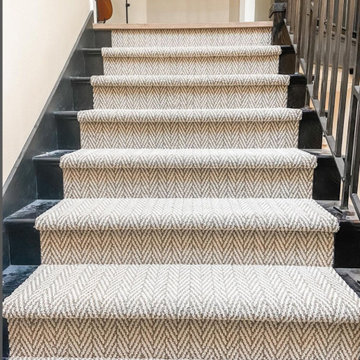
A low pile, textured stair carpeting with a small scale pattern will have minimal wear and tear, won’t show foot prints, and adds a plush softness without looking dated. If your looking to update stairs and want carpet, this is the way to go!
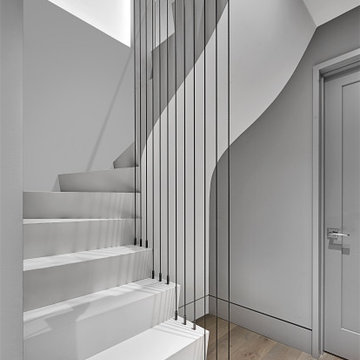
Tile Stair, Drywall Underside, Steel Cable Detail
シカゴにある小さなモダンスタイルのおしゃれなサーキュラー階段 (タイルの蹴込み板、金属の手すり) の写真
シカゴにある小さなモダンスタイルのおしゃれなサーキュラー階段 (タイルの蹴込み板、金属の手すり) の写真
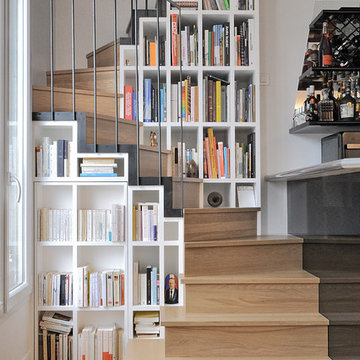
A la fois escalier et meuble, cet ouvrage permet de monter à l'étage en passant par un toute petite trémie. Dans l'impossibilité d'agrandir le trou permettant de monter à l'étage, les architecte ont du créer cet escalier hors norme afin de pouvoir monter aisément et en sécurité à l'étage.
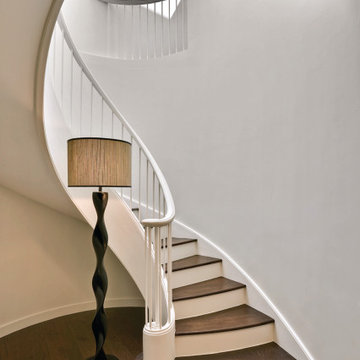
unique staircase design within rounded walls of a San Francisco estate
サンフランシスコにあるラグジュアリーな小さなトランジショナルスタイルのおしゃれなサーキュラー階段 (木の蹴込み板、金属の手すり) の写真
サンフランシスコにあるラグジュアリーな小さなトランジショナルスタイルのおしゃれなサーキュラー階段 (木の蹴込み板、金属の手すり) の写真
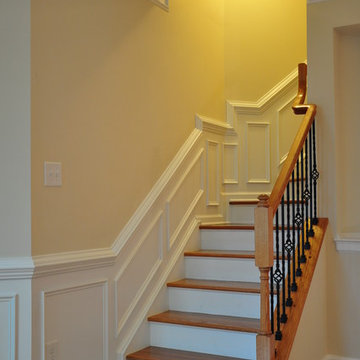
The Finishing Company Richmond Va
リッチモンドにある高級な小さなトラディショナルスタイルのおしゃれなサーキュラー階段 (フローリングの蹴込み板、金属の手すり) の写真
リッチモンドにある高級な小さなトラディショナルスタイルのおしゃれなサーキュラー階段 (フローリングの蹴込み板、金属の手すり) の写真
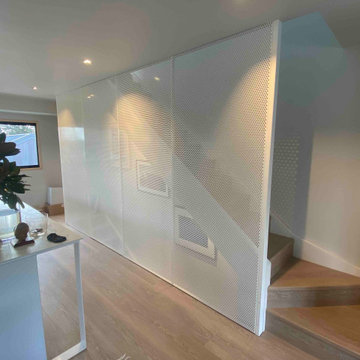
We were asked to create a feature in an open plan kitchen and reception area by providing a screen between two existing flights of stairs for a recently refurbished property.
We used floor to ceiling perforated aluminium panels with 90° folds on all four edges to allow us to connect the panels to each other, and the floor and ceiling boundary joists. We pre-installed a white powder coated posts at either end for structural support, then carefully measured the space and ordered the perforated panels to suit the opening.
Using the already finished panels as well as white coated aluminium angles to cover the flooring edge and hide the fixings, we were able to finish by lunchtime. The end result was a seamless finish, a stunning centrepiece, and a separation between the living area and the staircases, whilst also acting as a safety barrier.
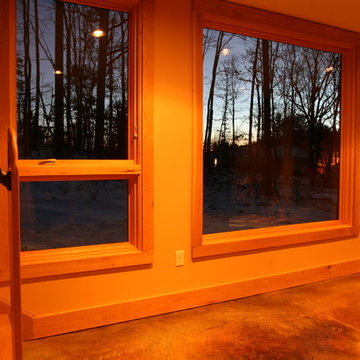
Windows are able to be placed high on the interior wall which makes the ceilings and room feel bigger, allows more light further into the room and gets the big windows far enough off the floor to not require more expensive tempered glass. The windows on this South elevation are High Solar Heat Gain Low E windows critical for allowing the right amount of heat to enter for the passive solar design.
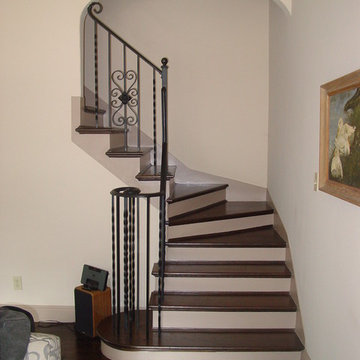
Restored winding stair case
サンフランシスコにある高級な小さなトラディショナルスタイルのおしゃれなサーキュラー階段 (木の蹴込み板、金属の手すり) の写真
サンフランシスコにある高級な小さなトラディショナルスタイルのおしゃれなサーキュラー階段 (木の蹴込み板、金属の手すり) の写真
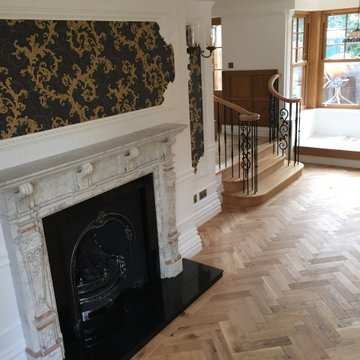
Oak treads and risers with wrought iron balustrading topped off with curved Oak handrails and volute newels
他の地域にある低価格の小さなトラディショナルスタイルのおしゃれなサーキュラー階段 (木の蹴込み板、金属の手すり) の写真
他の地域にある低価格の小さなトラディショナルスタイルのおしゃれなサーキュラー階段 (木の蹴込み板、金属の手すり) の写真
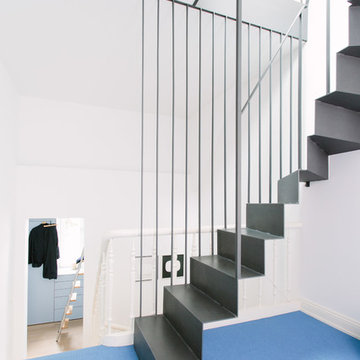
Architekturfotos – Architekturbüro Tenbücken – Bad Godesberg - www.jan-tenbuecken.com
ケルンにある小さなインダストリアルスタイルのおしゃれなサーキュラー階段 (金属の蹴込み板、金属の手すり) の写真
ケルンにある小さなインダストリアルスタイルのおしゃれなサーキュラー階段 (金属の蹴込み板、金属の手すり) の写真
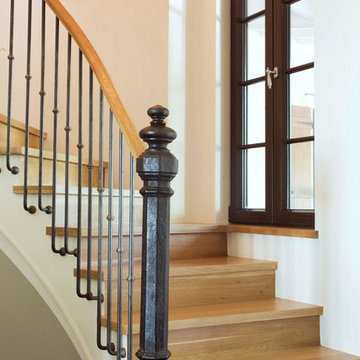
Photo Credit: Meredith Brower Photography
チャールストンにある小さな地中海スタイルのおしゃれなサーキュラー階段 (金属の手すり) の写真
チャールストンにある小さな地中海スタイルのおしゃれなサーキュラー階段 (金属の手すり) の写真
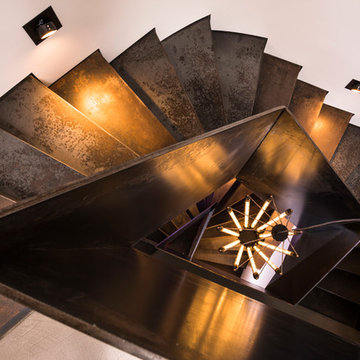
Johannes Müller
Dipl. Fotoing. (FH)
johannes.mueller@mac.com
0049 89 92562957
ミュンヘンにある小さなコンテンポラリースタイルのおしゃれなサーキュラー階段 (金属の蹴込み板、金属の手すり) の写真
ミュンヘンにある小さなコンテンポラリースタイルのおしゃれなサーキュラー階段 (金属の蹴込み板、金属の手すり) の写真
小さなサーキュラー階段 (金属の手すり) の写真
1
