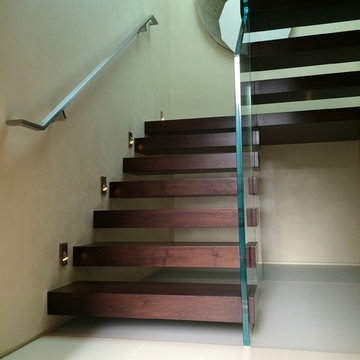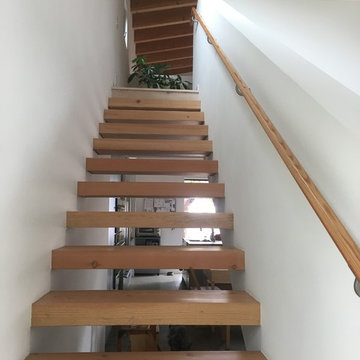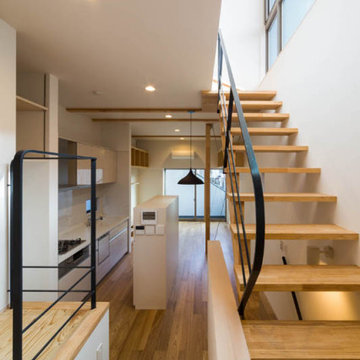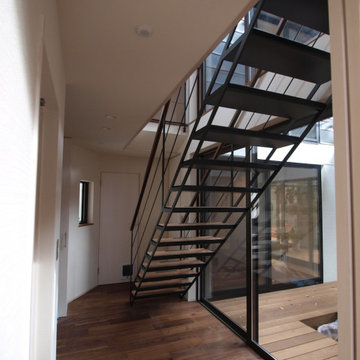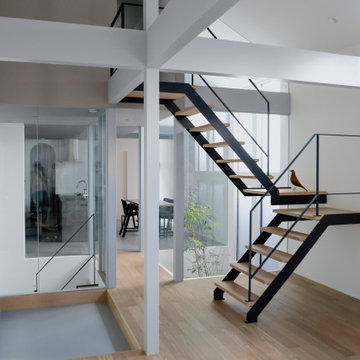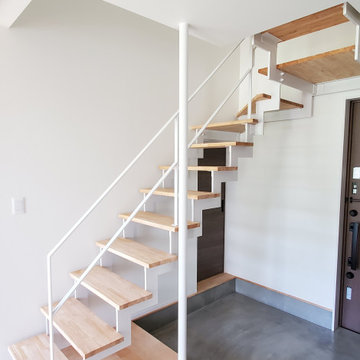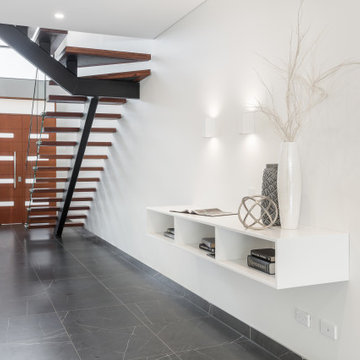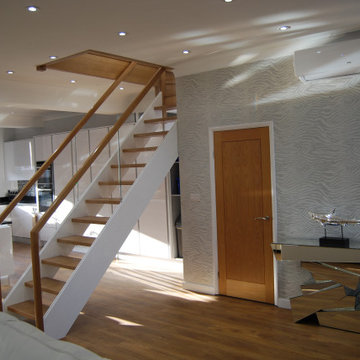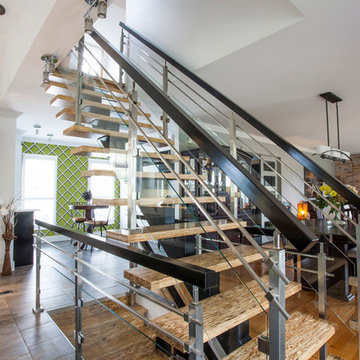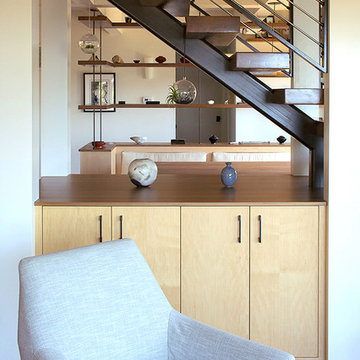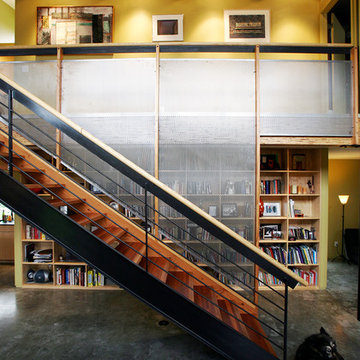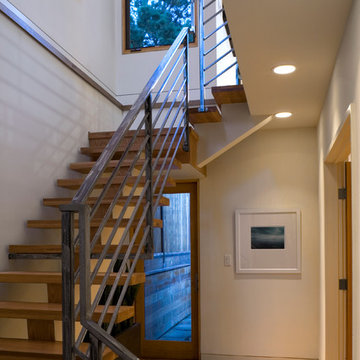小さな木のスケルトン階段の写真
絞り込み:
資材コスト
並び替え:今日の人気順
写真 41〜60 枚目(全 271 枚)
1/4
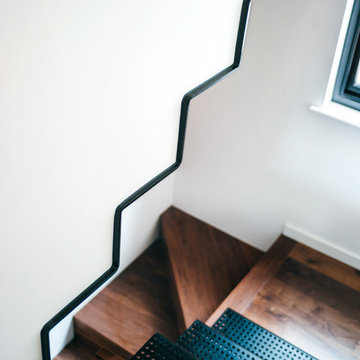
3 stairs in one corner. Folded steel plate, perforated metal plates, walnut
Photography Paul Fuller
ロンドンにあるお手頃価格の小さなインダストリアルスタイルのおしゃれなスケルトン階段 (木の蹴込み板) の写真
ロンドンにあるお手頃価格の小さなインダストリアルスタイルのおしゃれなスケルトン階段 (木の蹴込み板) の写真
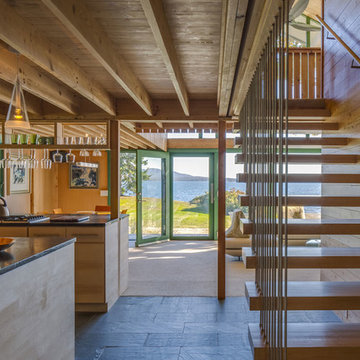
The complete renovation and addition to an original 1962 Maine modern shorefront camp paid special attention to the authenticity of the home blending seamlessly with the vision of original architect. The family has deep sentimental ties to the home. Therefore, every inch of the house was reconditioned, and Marvin® direct glaze, casement, and awning windows were used as a perfect match to the original field built glazing, maintaining the character and extending the use of the camp for four season use.
William Hanley and Heli Mesiniemi, of WMH Architects, were recognized as the winners of “Best in Show” Marvin Architects Challenge 2017 for their skillful execution of design. They created a form that was open, airy and inviting with a tour de force of glazing.
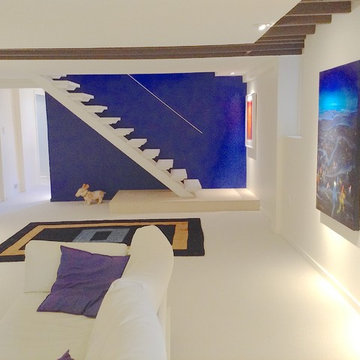
Beautiful, simple design. The accent wall really helps the stairs stand out. Simple design, simple construction, great execution. The wood treads are 2" thick maple finished with many coats of custom white wash. The wood has a look of aged beached wood. Brilliance in simplicity.
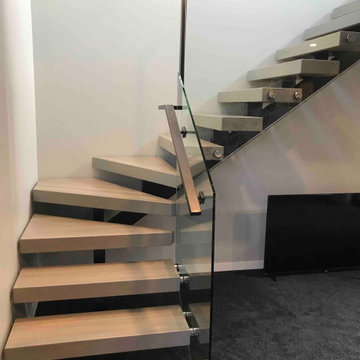
We were asked by a house builder to build a steel staircase as the centrepiece for their new show home in Auckland. Although they had already decided on the central mono-stringer style staircase (also known as a floating staircase), with solid oak treads and glass balustrades, when we met with them we also made some suggestions. This was in order to help nest the stairs in their desired location, which included having to change the layout to avoid clashing with the existing structure.
The stairs lead from a reception area up to a bedroom, so one of our first suggestions, was to have the glass balustrade on the side of the staircase finishing, and finish at the underside of the ground-floor ceiling, and then building an independent balustrade in the bedroom. The intention behind this was to give some separation between the living and sleeping areas, whilst maximising the full width of the opening for the stairs. Additionally, this also helps hide the staircase from inside the bedroom, as you don’t see the balustrade coming up from the floor below.
We also recommended the glass on the first floor was face fixed directly to the boundary beam, and the fixings covered with a painted fascia panel. This was in order to avoid using a large floor fixed glazing channel or reduce the opening width with stand-off pin fixings.
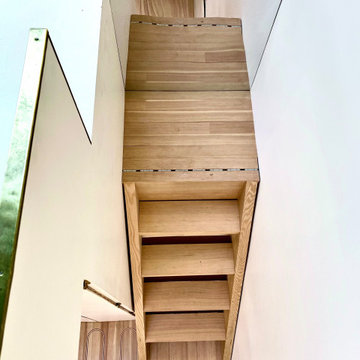
Stairs up to the loft. These stairs lift up for storage underneath. Each step is backed by a mirror to pull in light and to enhance a sense of spaciousness.
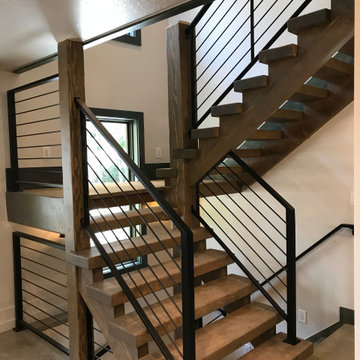
Free floaring semi-spural staircase
ラグジュアリーな小さなインダストリアルスタイルのおしゃれな階段 (金属の手すり) の写真
ラグジュアリーな小さなインダストリアルスタイルのおしゃれな階段 (金属の手すり) の写真
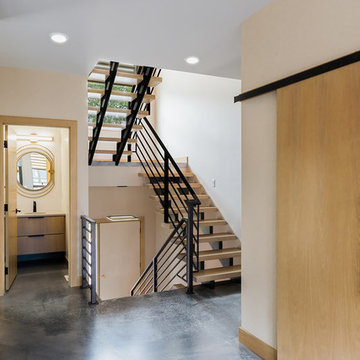
Entry, Bathroom Vanity, Pantry, Krumvieda Construction
他の地域にあるお手頃価格の小さなコンテンポラリースタイルのおしゃれなスケルトン階段の写真
他の地域にあるお手頃価格の小さなコンテンポラリースタイルのおしゃれなスケルトン階段の写真
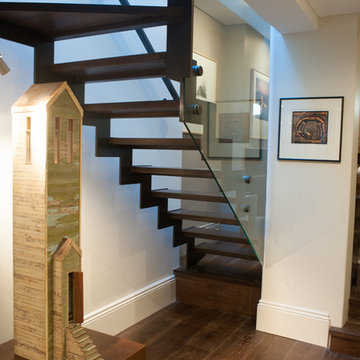
Compact terrace has a custom designed metal staircase with oak timber treds The skylight is above creating a great light source into the area
シドニーにあるお手頃価格の小さなインダストリアルスタイルのおしゃれなスケルトン階段 (金属の蹴込み板) の写真
シドニーにあるお手頃価格の小さなインダストリアルスタイルのおしゃれなスケルトン階段 (金属の蹴込み板) の写真
小さな木のスケルトン階段の写真
3
