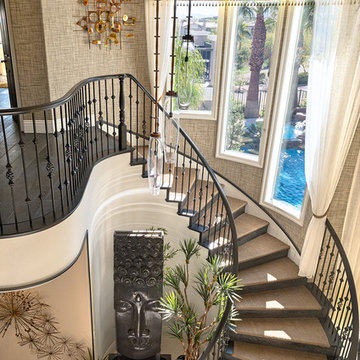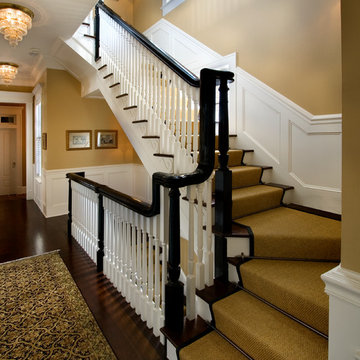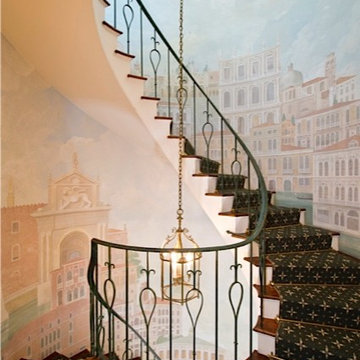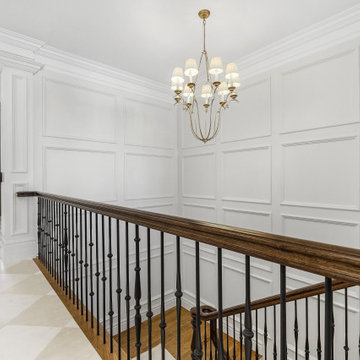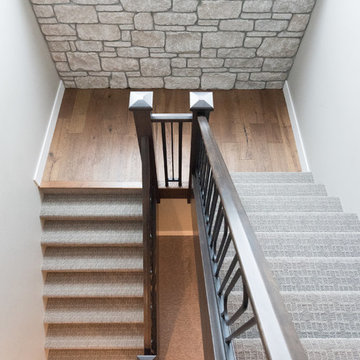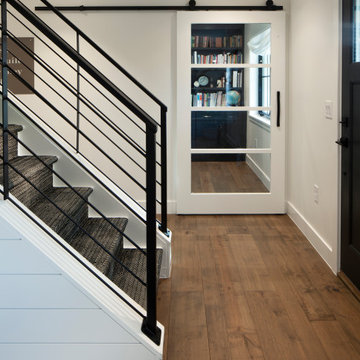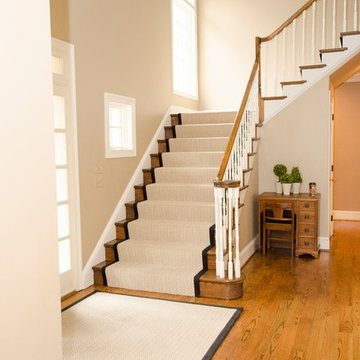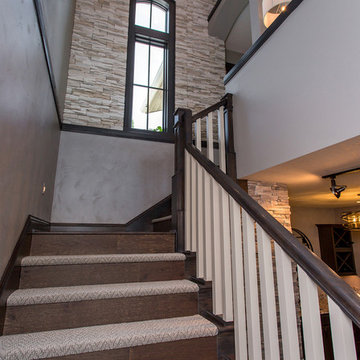カーペット敷きの、トラバーチンの階段 (木の蹴込み板) の写真
絞り込み:
資材コスト
並び替え:今日の人気順
写真 1〜20 枚目(全 1,357 枚)
1/4
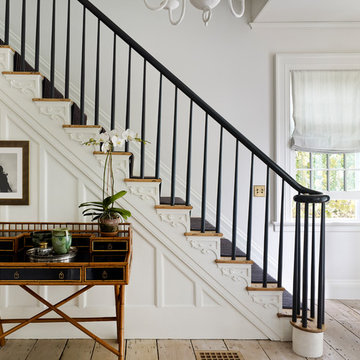
Staircase, Photo by Peter Murdock
ニューヨークにある中くらいなトラディショナルスタイルのおしゃれな直階段 (木の蹴込み板、木材の手すり) の写真
ニューヨークにある中くらいなトラディショナルスタイルのおしゃれな直階段 (木の蹴込み板、木材の手すり) の写真
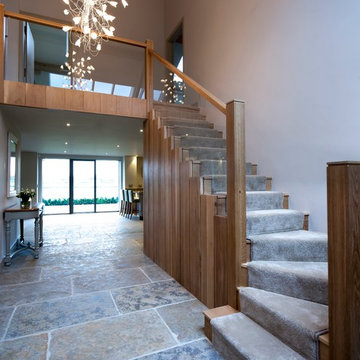
A newly created Entrance Hall in this Award Winning Barn Renovation Interior. Replacing the very dated central staircase which was overpowering to the eye and took up all of this space. This Handmade Oak and Glass Staircase was designed to create more space and allowing more natural light into this Entrance area. Indian Limestone Tiles were laid on the whole of the Barn Ground floor which was all underfloor heated. A calming colour palette was used and a gorgeous carpet for the staircase and whole of the up floor in a gorgeous colour tone. A now wonderful bright, private, light and open space for our lovely clients and their young family to enjoy.
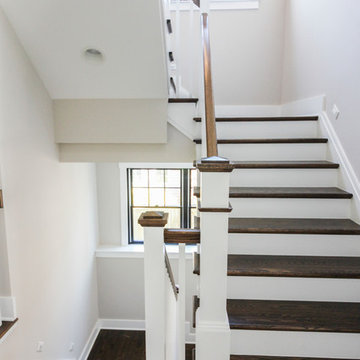
In this smart home, the space under the basement stairs was brilliantly transformed into a cozy and safe space, where dreaming, reading and relaxing are allowed. Once you leave this magical place and go to the main level, you find a minimalist and elegant staircase system made with red oak handrails and treads and white-painted square balusters. CSC 1976-2020 © Century Stair Company. ® All Rights Reserved.
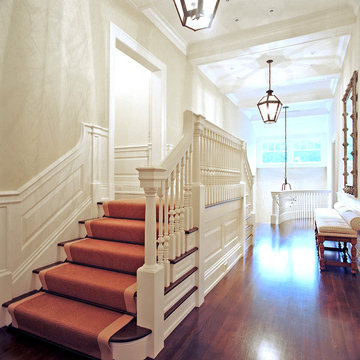
A relaxed elegance informs this Hamptons home. Every small detail conspires to create a perfectly designed environment that is always welcoming and never stuffy. Hamptons, NY Home | Interior Architecture by Brian O'Keefe Architect, PC, with Interior Design by Marjorie Shushan | Photo by Ron Pappageorge
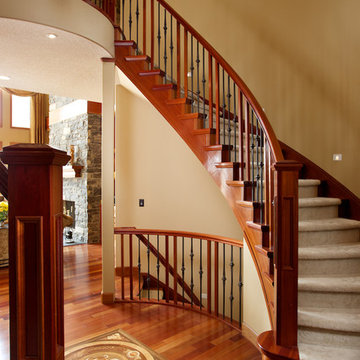
Ryan Patrick Kelly Photographs
エドモントンにあるラグジュアリーな広いトラディショナルスタイルのおしゃれな折り返し階段 (木の蹴込み板、混合材の手すり) の写真
エドモントンにあるラグジュアリーな広いトラディショナルスタイルのおしゃれな折り返し階段 (木の蹴込み板、混合材の手すり) の写真
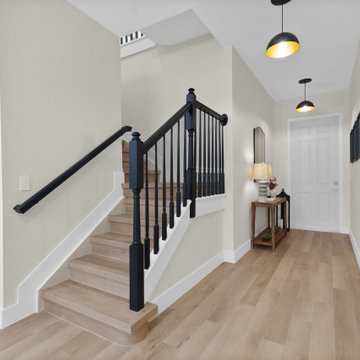
Inspired by sandy shorelines on the California coast, this beachy blonde vinyl floor brings just the right amount of variation to each room. With the Modin Collection, we have raised the bar on luxury vinyl plank. The result is a new standard in resilient flooring. Modin offers true embossed in register texture, a low sheen level, a rigid SPC core, an industry-leading wear layer, and so much more.
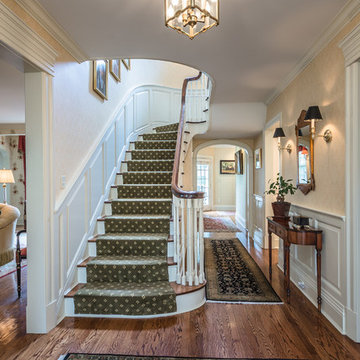
Front entryway with carpeted U-shaped staircase
高級な広いトラディショナルスタイルのおしゃれな階段 (木の蹴込み板) の写真
高級な広いトラディショナルスタイルのおしゃれな階段 (木の蹴込み板) の写真
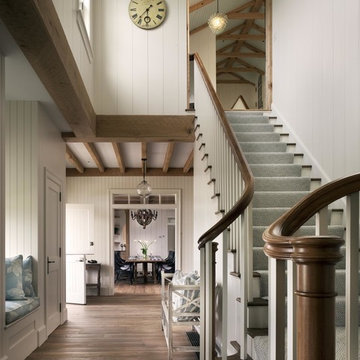
Durston Saylor
プロビデンスにあるラグジュアリーな中くらいなビーチスタイルのおしゃれなかね折れ階段 (木の蹴込み板) の写真
プロビデンスにあるラグジュアリーな中くらいなビーチスタイルのおしゃれなかね折れ階段 (木の蹴込み板) の写真
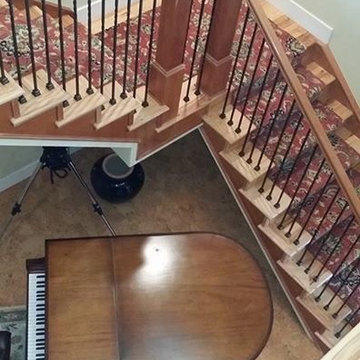
Nourison Grand Parterre custom stair runner
デンバーにある広いトラディショナルスタイルのおしゃれなかね折れ階段 (木の蹴込み板) の写真
デンバーにある広いトラディショナルスタイルのおしゃれなかね折れ階段 (木の蹴込み板) の写真
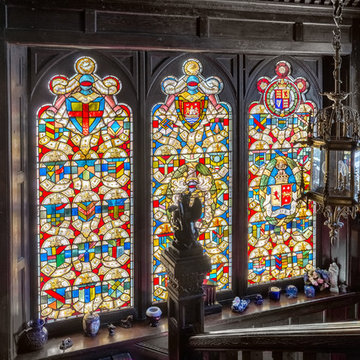
Stunning panelled staircase and stained-glass windows in a fully renovated Lodge House in the Strawberry Hill Gothic Style. c1883 Warfleet Creek, Dartmouth, South Devon. Colin Cadle Photography, Photo Styling by Jan Cadle
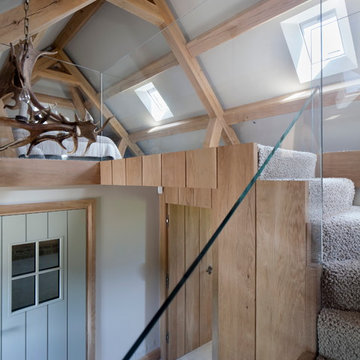
A calming Bedroom Annexe in an open plan Oak Barn Interior. With stunning King Size Nilson Bed, beautiful elegant Piet Boon furniture all from Janey Butler Interiors and stunning Antler Chandelier. Handmade Oak & Glass Staircase by Llama Property Developments and gorgeous thick carpet in soft colour tone. Conservation Veluxes with black out blinds and Lutron Lighting and Crestron Home Automation throughout. Slouchy faux fur bean bags make this cosy annexe a super stylish place to enjoy and lounge the day away in.
Photography by Andy Marshall Architectural Photography
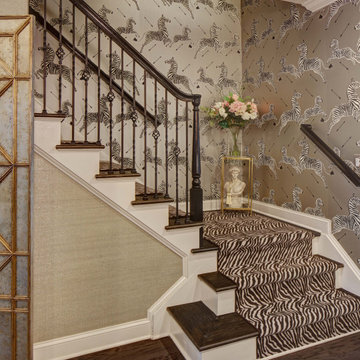
Imagine zebras galloping up and down your staircase, makes for interesting converstation along with with the zebra runner. an great focal and backdrop!
カーペット敷きの、トラバーチンの階段 (木の蹴込み板) の写真
1
