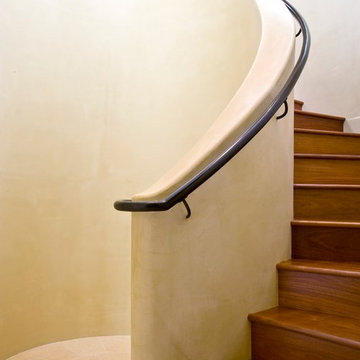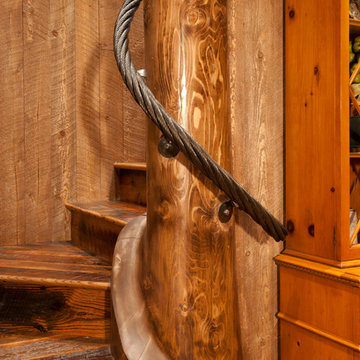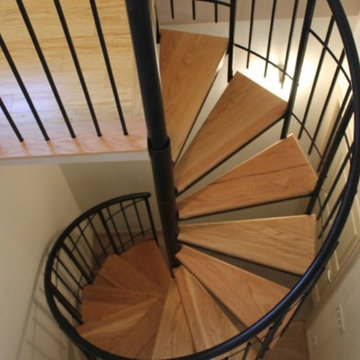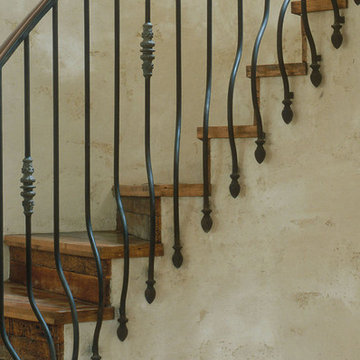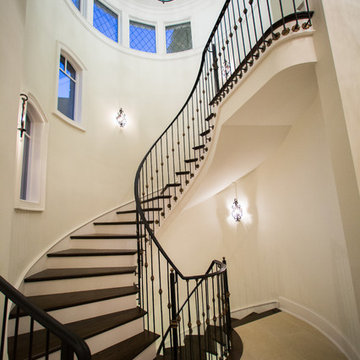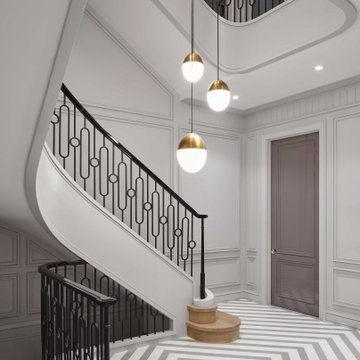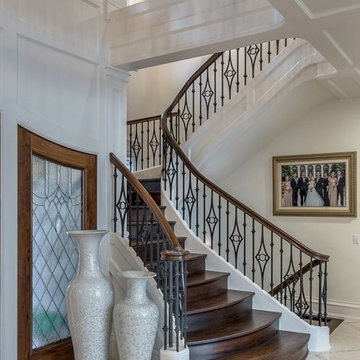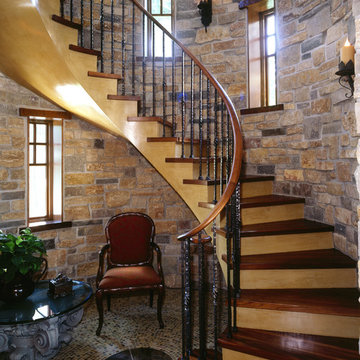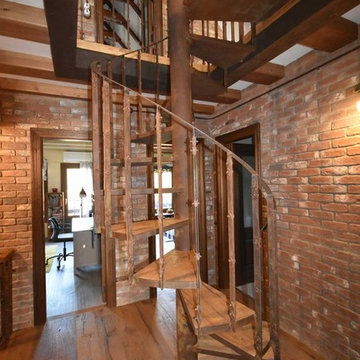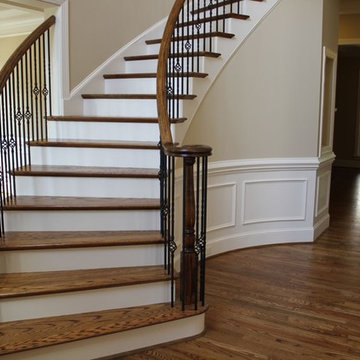らせん階段 (フローリングの蹴込み板、木の蹴込み板) の写真
絞り込み:
資材コスト
並び替え:今日の人気順
写真 101〜120 枚目(全 1,903 枚)
1/4

This charming European-inspired home juxtaposes old-world architecture with more contemporary details. The exterior is primarily comprised of granite stonework with limestone accents. The stair turret provides circulation throughout all three levels of the home, and custom iron windows afford expansive lake and mountain views. The interior features custom iron windows, plaster walls, reclaimed heart pine timbers, quartersawn oak floors and reclaimed oak millwork.
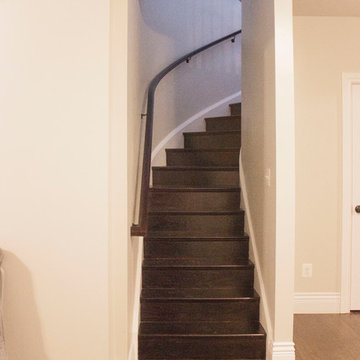
Stunning curved stair system in home with Bull Run Mountain breathtaking views; smooth wood treads and inviting volutes match owners beautiful flooring selection. The massive hand railing system in this staircase complement front doors unique design, and comply with local building codes. Century Stair brought to life owner’s vision; we designed, manufactured and installed the complete spiraling staircase (basement, main level, and second floor).CSC 1976-2020 © Century Stair Company ® All rights reserved.
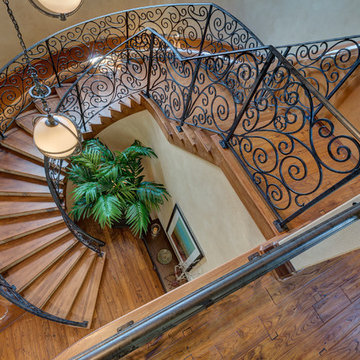
Lawrence Taylor Photography
オーランドにある地中海スタイルのおしゃれならせん階段 (木の蹴込み板) の写真
オーランドにある地中海スタイルのおしゃれならせん階段 (木の蹴込み板) の写真
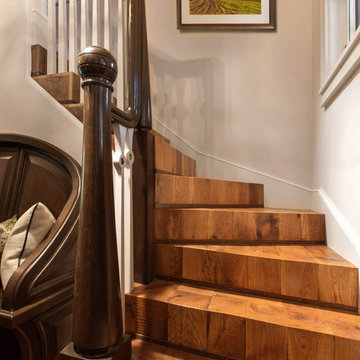
Project Mgt. and Interior Design:
www.collaborative-design.com
Photography: Edmunds Studios
ミルウォーキーにある高級な中くらいなトラディショナルスタイルのおしゃれならせん階段 (木の蹴込み板) の写真
ミルウォーキーにある高級な中くらいなトラディショナルスタイルのおしゃれならせん階段 (木の蹴込み板) の写真
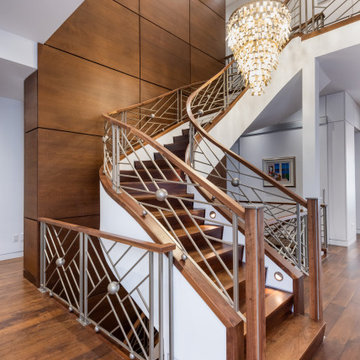
The foyer of this estate home provides a stunning view to the backyard oasis, as well as views into many of the adjoining spaces. Sightlines were strongly considered to create a glamorous flow, and strong views in all directions. Greetings at the entryway include a stunning black and gold fixture at the door, and an exquisite gold and crystal chandelier over the staircase. Gold and hand blown glass sconces adorn the walls, and all of it pays great respect to the walnut and steel staircase which takes center stage.
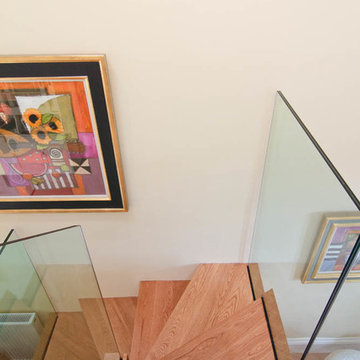
To see more of Stockwell Ltd's work, visit our website or call us today to book a free site survey!
エディンバラにあるコンテンポラリースタイルのおしゃれならせん階段 (木の蹴込み板、ガラスフェンス) の写真
エディンバラにあるコンテンポラリースタイルのおしゃれならせん階段 (木の蹴込み板、ガラスフェンス) の写真
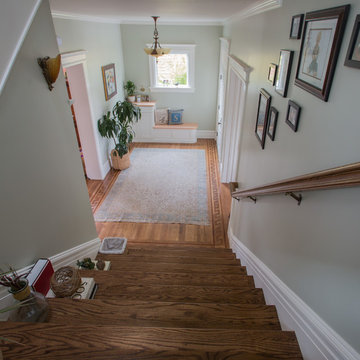
Initially, we were tasked with improving the façade of this grand old Colonial Revival home. We researched the period and local details so that new work would be appropriate and seamless. The project included new front stairs and trellis, a reconfigured front entry to bring it back to its original state, rebuilding of the driveway, and new landscaping. We later did a full interior remodel to bring back the original beauty of the home and expand into the attic.
Photography by Philip Kaake.
https://saikleyarchitects.com/portfolio/colonial-grand-stair-attic/
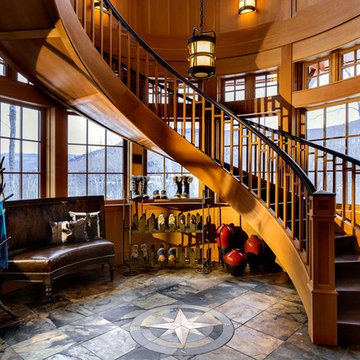
This three-story vacation home for a family of ski enthusiasts features 5 bedrooms and a six-bed bunk room, 5 1/2 bathrooms, kitchen, dining room, great room, 2 wet bars, great room, exercise room, basement game room, office, mud room, ski work room, decks, stone patio with sunken hot tub, garage, and elevator.
The home sits into an extremely steep, half-acre lot that shares a property line with a ski resort and allows for ski-in, ski-out access to the mountain’s 61 trails. This unique location and challenging terrain informed the home’s siting, footprint, program, design, interior design, finishes, and custom made furniture.
Credit: Samyn-D'Elia Architects
Project designed by Franconia interior designer Randy Trainor. She also serves the New Hampshire Ski Country, Lake Regions and Coast, including Lincoln, North Conway, and Bartlett.
For more about Randy Trainor, click here: https://crtinteriors.com/
To learn more about this project, click here: https://crtinteriors.com/ski-country-chic/
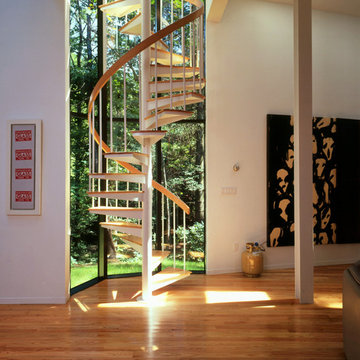
Charles Rabinovitch Architects
ニューヨークにある広いコンテンポラリースタイルのおしゃれならせん階段 (木の蹴込み板) の写真
ニューヨークにある広いコンテンポラリースタイルのおしゃれならせん階段 (木の蹴込み板) の写真
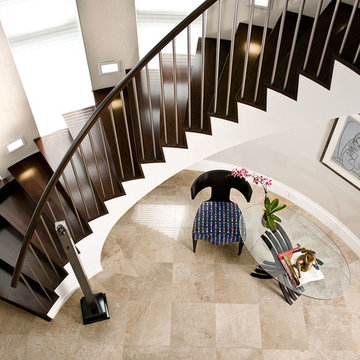
Headed by Anita Kassel, Kassel Interiors is a full service interior design firm active in the greater New York metro area; but the real story is that we put the design cliches aside and get down to what really matters: your goals and aspirations for your space.
らせん階段 (フローリングの蹴込み板、木の蹴込み板) の写真
6
