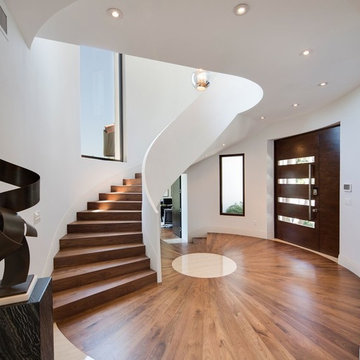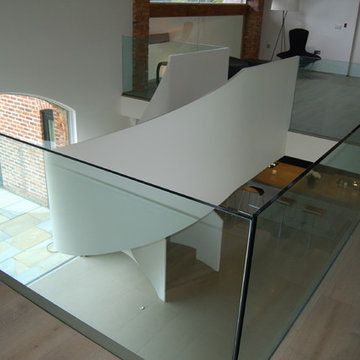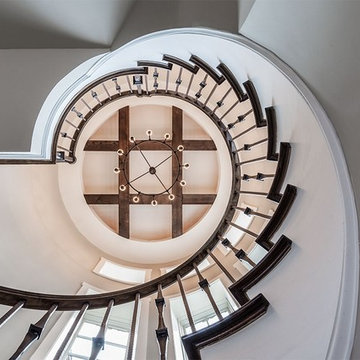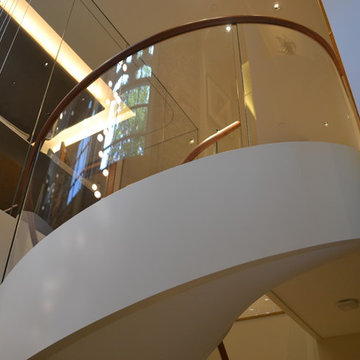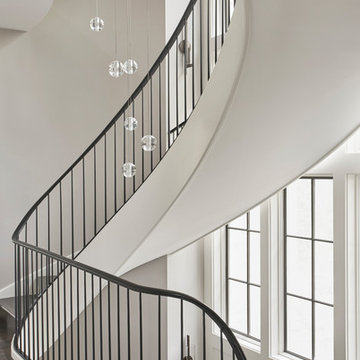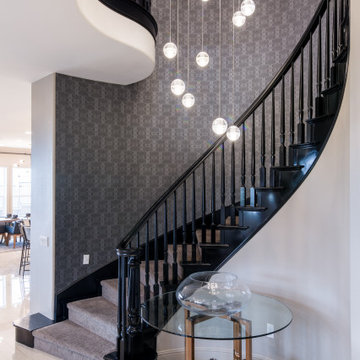グレーのらせん階段 (フローリングの蹴込み板、木の蹴込み板) の写真
絞り込み:
資材コスト
並び替え:今日の人気順
写真 1〜20 枚目(全 219 枚)
1/5
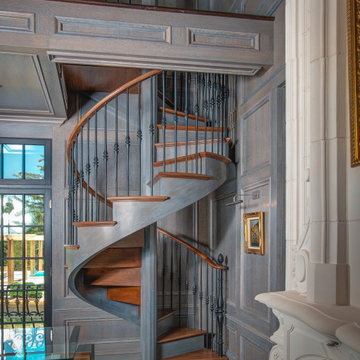
Aesthetic Value: Client required an upscale classical European look with minimalist features. Spiral became dramatic feature in customers home office.
Stair Safety: All the local municipal codes were followed and met.
Quality of Workmanship: Twelve sided mortised center column with minimalist engineered outside sawtooth stringer which is a very rare type of spiral stair.
Technical Challenge: It was the owners lack of vision at beginning of project that challenged us to make numerous aesthetic suggestions and mock ups until owner finally feel in love with the sawtooth spiral with 12-sided column design.

This charming European-inspired home juxtaposes old-world architecture with more contemporary details. The exterior is primarily comprised of granite stonework with limestone accents. The stair turret provides circulation throughout all three levels of the home, and custom iron windows afford expansive lake and mountain views. The interior features custom iron windows, plaster walls, reclaimed heart pine timbers, quartersawn oak floors and reclaimed oak millwork.
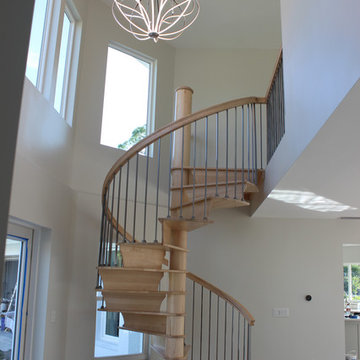
Hard to believe a few months ago, this front entry area didn’t have a staircase in it; let alone this beauty! One of those projects we wished we had “before” photos of. This Estero home underwent a complete renovation and Trimcraft is proud to have been part of the team. Maple treads, risers and 6010 handrail complete this showpiece.
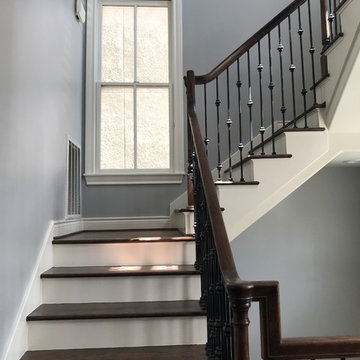
Re-Stain the Staircase
ヒューストンにある高級な広い地中海スタイルのおしゃれならせん階段 (木の蹴込み板、金属の手すり) の写真
ヒューストンにある高級な広い地中海スタイルのおしゃれならせん階段 (木の蹴込み板、金属の手すり) の写真
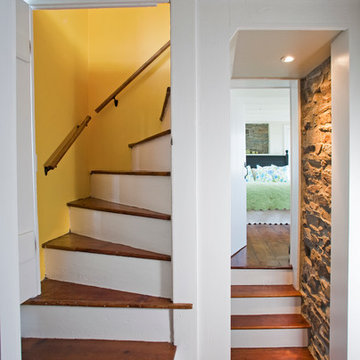
All stair trends were replaced with authentic floor boards located on site in the storage attic. Approaching the second floor up the first set of stairs, the bedroom doorway is to the left and the gutted, future en-suite bathroom and study to the right.
The aged plaster on the fireplace chimney was painstakingly removed, exposing authentic stone.
Nearing the top of the second set of pie-shaped stairs leading to the third floor attic, a photo was taken that looks into the ceiling of the second floor bedroom.
A glance through the angled attic doorway (on right) reveals extra storage space and the future HVAC equipment location. This is the concealed location of additional pine floor boards. Plywood replaced the valued, sought-after wood as shown.
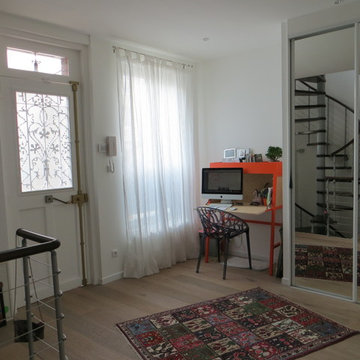
L'escalier se reflète dans le miroir du placard de l'entrée
パリにある広いコンテンポラリースタイルのおしゃれならせん階段 (木の蹴込み板、木材の手すり) の写真
パリにある広いコンテンポラリースタイルのおしゃれならせん階段 (木の蹴込み板、木材の手すり) の写真
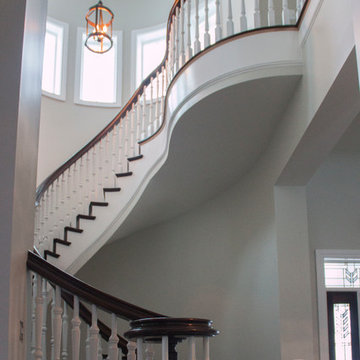
Stunning curved stair system in home with Bull Run Mountain breathtaking views; smooth wood treads and inviting volutes match owners beautiful flooring selection. The massive hand railing system in this staircase complement front doors unique design, and comply with local building codes. Century Stair brought to life owner’s vision; we designed, manufactured and installed the complete spiraling staircase (basement, main level, and second floor).CSC 1976-2020 © Century Stair Company ® All rights reserved.
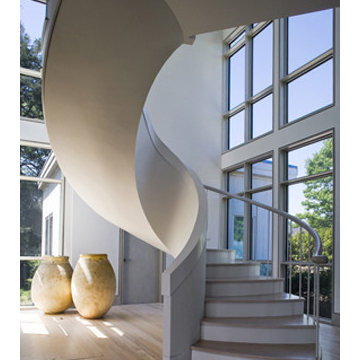
The spiraling stair within the stair tower.
Architectural Photography by Frederick Charles
プロビデンスにある高級な広いモダンスタイルのおしゃれならせん階段 (フローリングの蹴込み板) の写真
プロビデンスにある高級な広いモダンスタイルのおしゃれならせん階段 (フローリングの蹴込み板) の写真
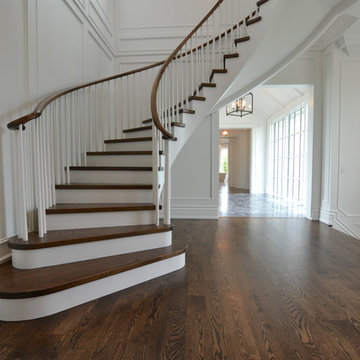
This truly magnificent King City Project is the ultra-luxurious family home you’ve been dreaming of! This immaculate 5 bedroom residence has stunning curb appeal, with a beautifully designed white Cape Cod wood siding, professionally landscaped gardens, precisely positioned home on 3 acre lot and a private driveway leading up to the 4 car garage including workshop.
This beautiful 8200 square foot Georgian style home is every homeowners dream plus a beautiful 5800 square foot walkout basement. The English inspired exterior cladding and landscaping has an endless array of attention and detail. The handpicked materials of the interior has endless exceptional unfinished oak hardwood throughout, varying 9” to 12” plaster crown mouldings throughout and see each room accented with upscale interior light fixtures. Spend the end of your hard worked days in our beautiful Conservatory walking out of the kitchen/family room, this open concept room his met with high ceilings and 60 linear feet of glass looking out onto 3 acres of land.
Our exquisite Bloomsbury Kitchen designed kitchen is a hand painted work of art. Simple but stunning craftsmanship for this gourmet kitchen with a 10ft calacatta island and countertops. 2 apron sinks incorporated into counter and islands with 2-Georgian Bridge polished nickel faucets. Our 60” range will help every meal taste better than the last. 3 stainless steel fridges. The bright breakfast area is ideal for enjoying morning meals and conversation while overlooking the verdant backyard, or step out to the conservatory to savor your meals under the stars. All accented with Carrara backsplash.
Also, on the main level is the expansive Master Suite with stunning views of the countryside, and a magnificent ensuite washroom, featuring built-in cabinetry, a makeup counter, an oversized glass shower, and a separate free standing tub. All is sitting on a beautifully layout of carrara floor tiles. All bedrooms have abundant walk-in closet space, large windows and full ensuites with heated floor in all tiled areas.
Hardwood floors throughout have been such an important detail in this home. We take a lot of pride in the finish as well as the planning that went into designing the floors. We have a wide variety of French parque flooring, herringbone in main areas as well as chevron in our dining room and eating areas. Feel the texture on your feet as this oak hardwood comes to life with its beautiful stained finished.
75% of the home is a paneling heaven. The entire first floor leading up to the second floor has extensive recessed panels, archways and bead board from floor to ceiling to give it that country feel. Our main floor spiral staircase is nothing but luxury with its simple handrails and beautifully stained steps.
Walk out onto two Garden Walkways, one off of the kitchen and the other off of the master bedroom hallway. BBQ area or just relaxing in front of a wood burning fireplace looking off of a porch with clean cut glass railings.
Our wood burning fireplace can be seen in the basement, first floor and exterior of the garden walkway terrace. These fireplaces are cladded with Owen Sound limestone and having a herringbone designed box. To help enjoy these fireplaces, take full advantage of the two storey electronic dumbwaiter elevator for the firewood.
Get work done in our 600 square foot office, that is surrounded by oak recessed paneling, custom crafted built ins and hand carved oak desk, all looking onto 3 acres of country side.
Enjoy wine? See our beautifully designed wine cellar finished with marble border and pebble stone floor to give you that authentic feel of a real winery. This handcrafted room holds up to 3000 bottles of wine and is a beautiful feature every home should have. Wine enthusiasts will love the climatized wine room for displaying and preserving your extensive collection. This wine room has floor to ceiling glass looking onto the family room of the basement with a wood burning fireplace.
After your long meal and couple glasses of wine, see our 1500 square foot gym with all the latest equipment and rubber floor and surrounded in floor to ceiling mirrors. Once you’re done with your workout, you have the option of using our traditional sauna, infrared sauna or taking a dip in the hot tub.
Extras include a side entrance to the mudroom, two spacious cold rooms, a CVAC system throughout, 400 AMP Electrical service with generator for entire home, a security system, built-in speakers throughout and Control4 Home automation system that includes lighting, audio & video and so much more. A true pride of ownership and masterpiece built and managed by Dellfina Homes Inc.
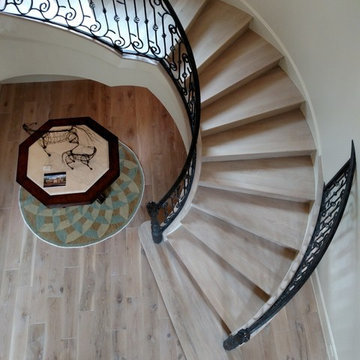
White oak installed. white wash solid wood flooring 8" wide. Custom finished with oil. Stairs solid white oak installed and finished
ヒューストンにある広い地中海スタイルのおしゃれならせん階段 (木の蹴込み板) の写真
ヒューストンにある広い地中海スタイルのおしゃれならせん階段 (木の蹴込み板) の写真
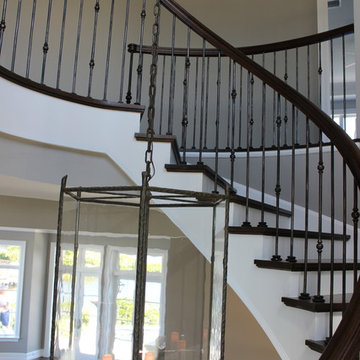
This stair is one of our favorites from 2018, it’s truly a masterpiece!
Custom walnut rails, risers & skirt with wrought iron balusters over a 3-story concrete circular stair carriage.
The magnitude of the stair combined with natural light, made it difficult to convey its pure beauty in photographs. Special thanks to Sawgrass Construction for sharing some of their photos with us to post along with ours.
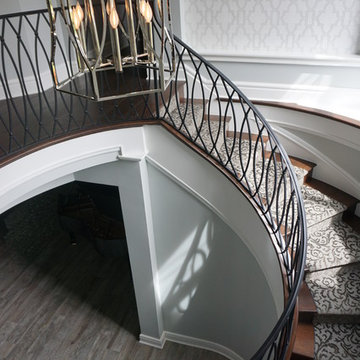
Liberty Emma Lazarus
We had the pleasure of creating this spiral staircase for Dayton, Ohio's custom home builder G.A. White! Take a look at our completed job!
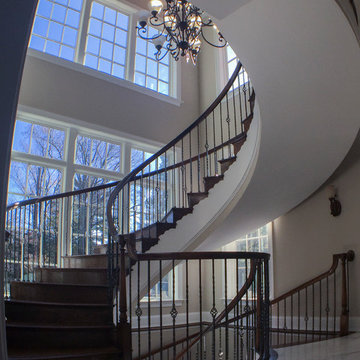
This custom built home by owner/engineer features high end finishes, and all architecture emphasizes wood and natural light; our vast selection on stair components were able to meet his selective choices, and our design team/manufacturing team was able to fulfill the required construction methods, dimensions, clearances, finishes details, and installation specifications.CSC 1976-2020 © Century Stair Company ® All rights reserved.
グレーのらせん階段 (フローリングの蹴込み板、木の蹴込み板) の写真
1
