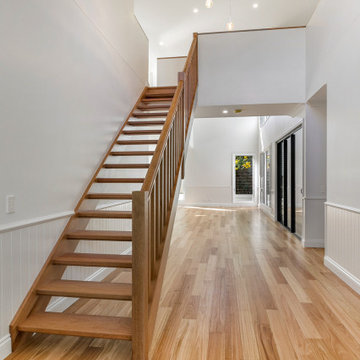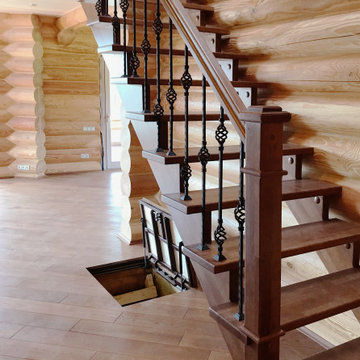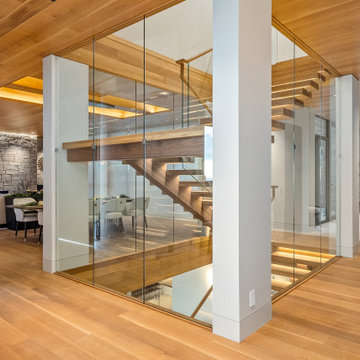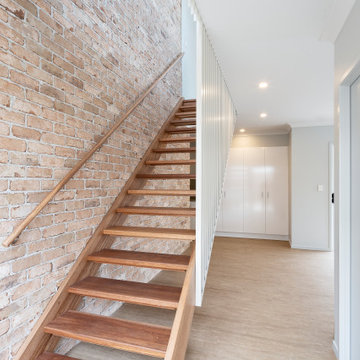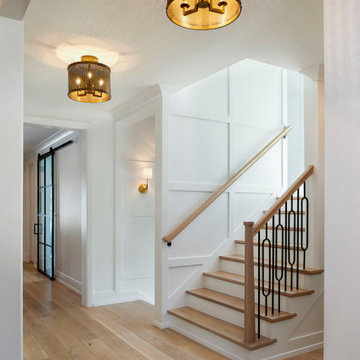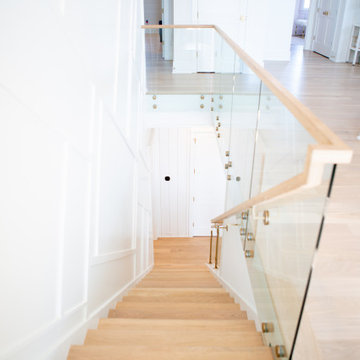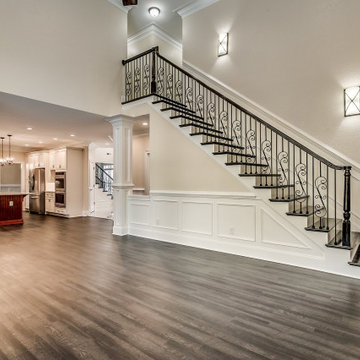広い直階段 (大理石の蹴込み板、木の蹴込み板、全タイプの壁の仕上げ) の写真
絞り込み:
資材コスト
並び替え:今日の人気順
写真 1〜20 枚目(全 72 枚)
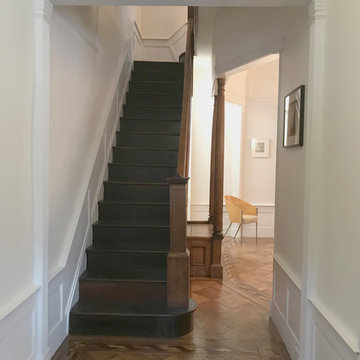
A vintage stair was restored and stained to match its original design. A unique built-in bench with storage is beyond. The original plasterwork and parquet flooring were also restored. This is a simple and elegant space allowing the owner's artwork and furnishing to take center stage,
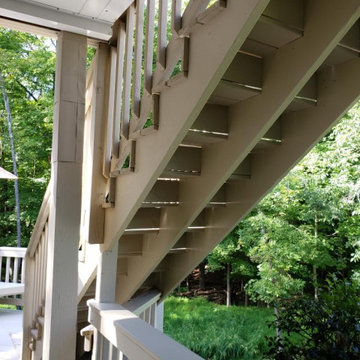
This exterior deck renovation and reconstruction project included structural analysis and design services to install new stairs and landings as part of a new two-tiered floor plan. A new platform and stair were designed to connect the upper and lower levels of this existing deck which then allowed for enhanced circulation.
The construction included structural framing modifications, new stair and landing construction, exterior renovation of the existing deck, new railings and painting.
Pisano Development Group provided preliminary analysis, design services and construction management services.
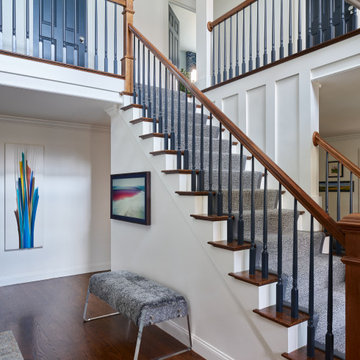
The balusters and doors are painted nearly black in Railings by Farrow & Ball, adding a rich custom look to the staircase and hallway. A Century bench, wrapped in granite sheepskin, features a weightless acrylic base. What appears as art above the bench is actually an additional television for the family to enjoy. We love the board and baton detailing on the side of the staircase wall.
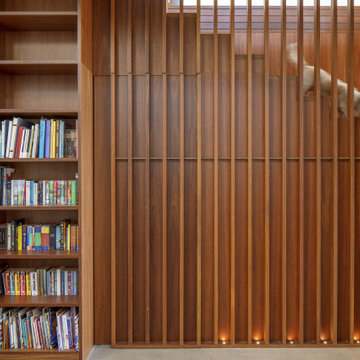
The stair pierces through the exposed concrete framed floors and houses a concealed cellar below.
シドニーにある高級な広いコンテンポラリースタイルのおしゃれな直階段 (木の蹴込み板、木材の手すり、板張り壁) の写真
シドニーにある高級な広いコンテンポラリースタイルのおしゃれな直階段 (木の蹴込み板、木材の手すり、板張り壁) の写真
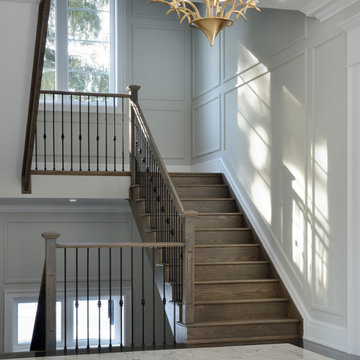
This solid oak straight run staircase has solid wood treads, risers and handrail with metal pickets. The full height wall paneling and crown molding creates a lot of interest on the stairs.
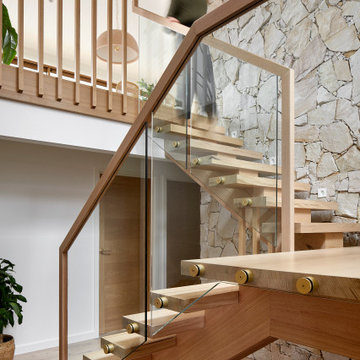
A beautiful staircase now graces the entry of this home with an oversized window allowing for plenty of natural light to stream in whilst also providing a stunning view of the green leafy surrounds. The stone-clad wall is a showstopper upon entry and complements the location of this home.
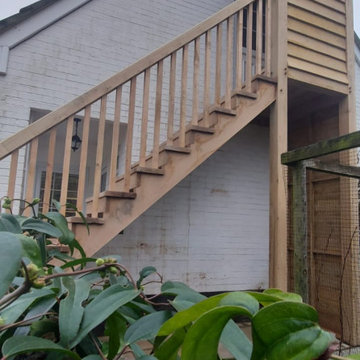
Solid Oak Frame Staircase installed to replace existing. Bringing a beautiful and traditional touch linking perfectly with the surrounding area.
オックスフォードシャーにある広いトラディショナルスタイルのおしゃれな直階段 (木の蹴込み板、木材の手すり、板張り壁) の写真
オックスフォードシャーにある広いトラディショナルスタイルのおしゃれな直階段 (木の蹴込み板、木材の手すり、板張り壁) の写真
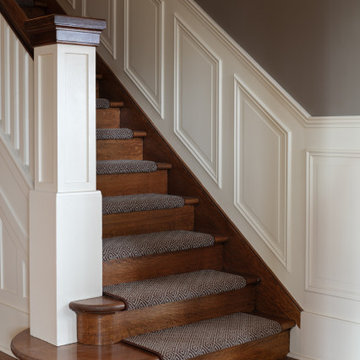
A corroded pipe in the 2nd floor bathroom was the original prompt to begin extensive updates on this 109 year old heritage home in Elbow Park. This craftsman home was build in 1912 and consisted of scattered design ideas that lacked continuity. In order to steward the original character and design of this home while creating effective new layouts, we found ourselves faced with extensive challenges including electrical upgrades, flooring height differences, and wall changes. This home now features a timeless kitchen, site finished oak hardwood through out, 2 updated bathrooms, and a staircase relocation to improve traffic flow. The opportunity to repurpose exterior brick that was salvaged during a 1960 addition to the home provided charming new backsplash in the kitchen and walk in pantry.
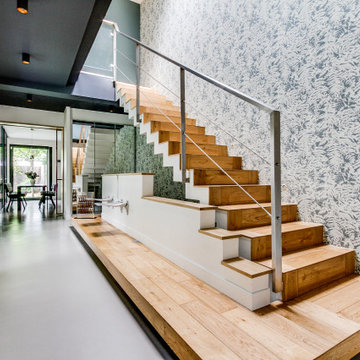
Peinture et pose papier peint cage d'escalierPlafond peint en noir
Passage habillés en bois massif
パリにある広いコンテンポラリースタイルのおしゃれな直階段 (木の蹴込み板、金属の手すり、壁紙) の写真
パリにある広いコンテンポラリースタイルのおしゃれな直階段 (木の蹴込み板、金属の手すり、壁紙) の写真
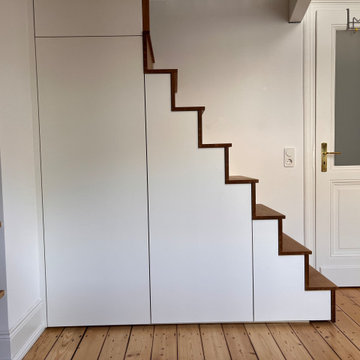
Die Eleganz des Altbaus, geprägt durch die durch und durch handwerklich geprägte Architektur wurde durch neue Elemente ergänzt.
Eine Hochbettebene, ein Treppenschrank, ein offenes Regal und ein Raumhoher (3,60m) Einbauschrank strukturieren den Raum neu. Die stumpf-matten, weißen Oberflächen nehmen sich zurück und das warme Eichenholz setzt Akzente.
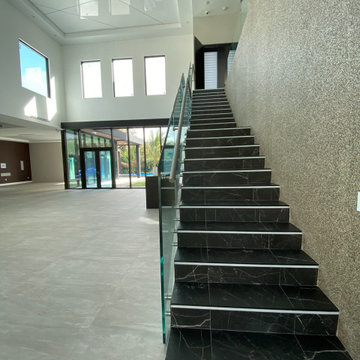
マイアミにあるラグジュアリーな広いモダンスタイルのおしゃれな直階段 (大理石の蹴込み板、金属の手すり、壁紙) の写真
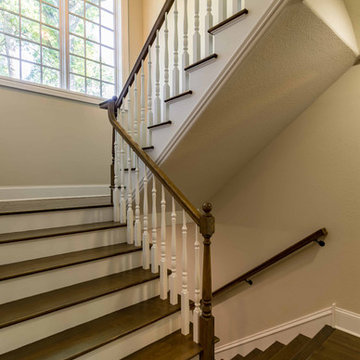
This 6,000sf luxurious custom new construction 5-bedroom, 4-bath home combines elements of open-concept design with traditional, formal spaces, as well. Tall windows, large openings to the back yard, and clear views from room to room are abundant throughout. The 2-story entry boasts a gently curving stair, and a full view through openings to the glass-clad family room. The back stair is continuous from the basement to the finished 3rd floor / attic recreation room.
The interior is finished with the finest materials and detailing, with crown molding, coffered, tray and barrel vault ceilings, chair rail, arched openings, rounded corners, built-in niches and coves, wide halls, and 12' first floor ceilings with 10' second floor ceilings.
It sits at the end of a cul-de-sac in a wooded neighborhood, surrounded by old growth trees. The homeowners, who hail from Texas, believe that bigger is better, and this house was built to match their dreams. The brick - with stone and cast concrete accent elements - runs the full 3-stories of the home, on all sides. A paver driveway and covered patio are included, along with paver retaining wall carved into the hill, creating a secluded back yard play space for their young children.
Project photography by Kmieick Imagery.
広い直階段 (大理石の蹴込み板、木の蹴込み板、全タイプの壁の仕上げ) の写真
1
