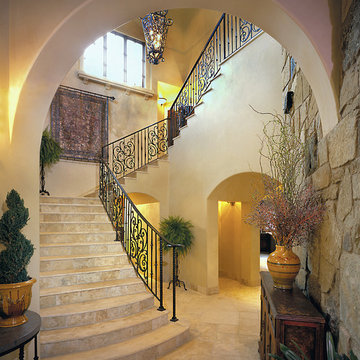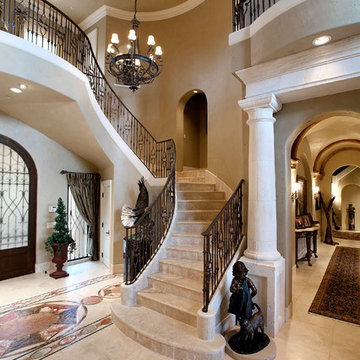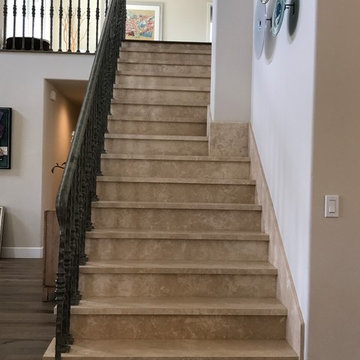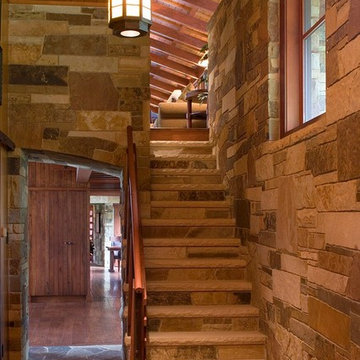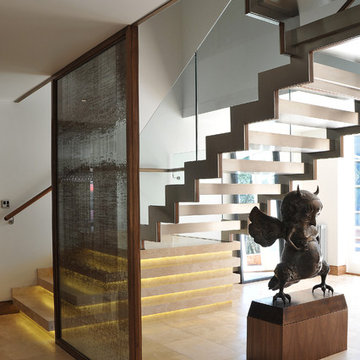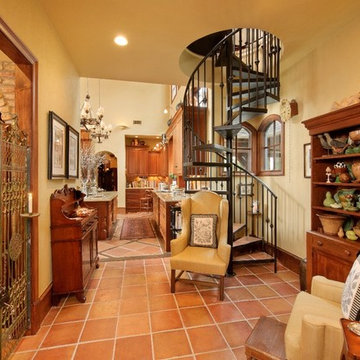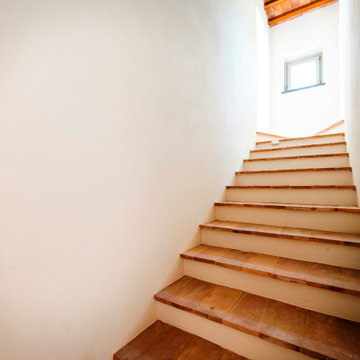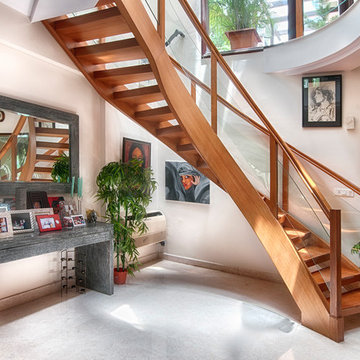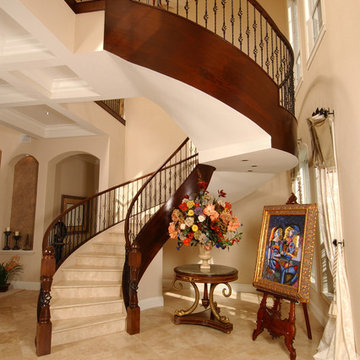テラコッタの、トラバーチンのオープン階段 (コンクリートの蹴込み板、トラバーチンの蹴込み板) の写真
絞り込み:
資材コスト
並び替え:今日の人気順
写真 1〜20 枚目(全 144 枚)

Frank Paul Perez, Red Lily Studios
サンフランシスコにあるラグジュアリーな巨大なコンテンポラリースタイルのおしゃれな階段 (トラバーチンの蹴込み板、ガラスフェンス) の写真
サンフランシスコにあるラグジュアリーな巨大なコンテンポラリースタイルのおしゃれな階段 (トラバーチンの蹴込み板、ガラスフェンス) の写真
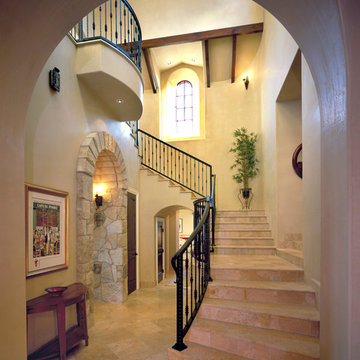
The stair tower features a two story ceiling and clere-story windows which brings floods of sunlight into this interior space. The stairs are travertine tile and the walls and ceiling are plaster giving this space a very rich and elegant look. The wrought-iron rail continues up the stairs to a "Juliet balcony" in the center of the sunny space.
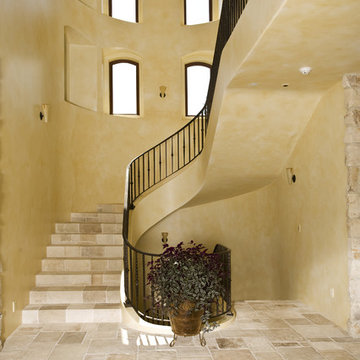
This 15,000+ square foot Tuscan beauty is located high in the hills of Los Gatos. Conrado built the main house, the guest house, and the pool and installed all of the hardscaping and landscaping. Special features include imported clay tile roofing, a round garage (to mimic an old water tank), a whole house generator, and radiant floor heat throughout.
Architect: Michael Layne & Associates
Landscape Architect: Robert Mowat Associates
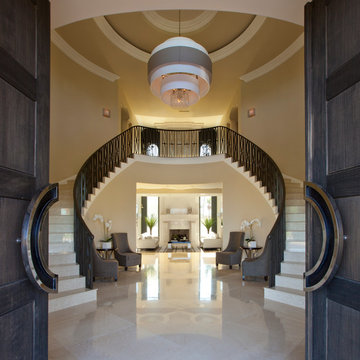
Luxe Magazine
フェニックスにある巨大なコンテンポラリースタイルのおしゃれなサーキュラー階段 (トラバーチンの蹴込み板、金属の手すり) の写真
フェニックスにある巨大なコンテンポラリースタイルのおしゃれなサーキュラー階段 (トラバーチンの蹴込み板、金属の手すり) の写真
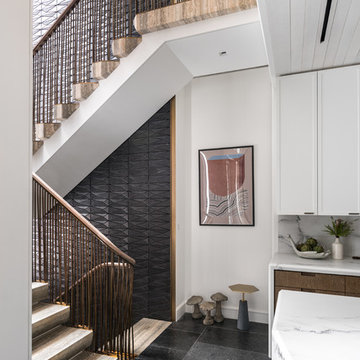
Townhouse stair in travertine block with bent bronze and walnut railing. Custom formed terra cotta tiles in an inky glaze line the 30ft tall walls of the stair. The stair links the kitchen, pictured here, to dining room and wine room/lounge above and below. Photo by Alan Tansey. Architecture and Interior Design by MKCA.
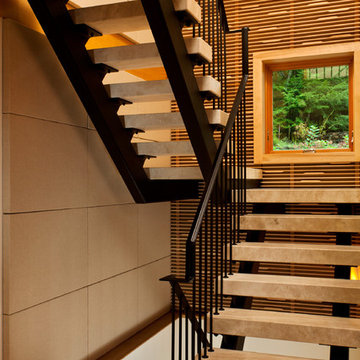
Floating travertine staircase | Scott Bergmann Photography
ニューヨークにあるコンテンポラリースタイルのおしゃれな階段 (金属の手すり) の写真
ニューヨークにあるコンテンポラリースタイルのおしゃれな階段 (金属の手すり) の写真
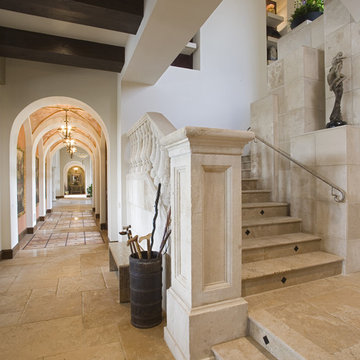
Spanish Mission style
オースティンにある地中海スタイルのおしゃれな階段 (トラバーチンの蹴込み板、金属の手すり) の写真
オースティンにある地中海スタイルのおしゃれな階段 (トラバーチンの蹴込み板、金属の手すり) の写真
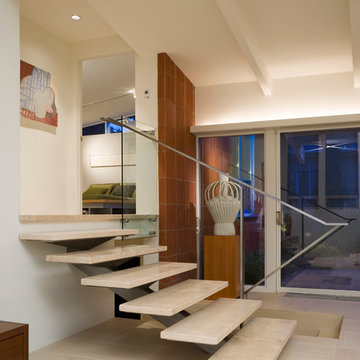
Fifty years ago, a sculptor, Jean Neufeld, moved into a new home at 40 South Bellaire Street in Hilltop. The home, designed by a noted passive solar Denver architect, was both her house and her studio. Today the home is a piece of sculpture – a testament to the original architect’s artistry; and amid the towering, new, custom homes of Hilltop, is a reminder that small things can be highly prized.
The ‘U’ shaped, 2100 SF existing house was designed to focus on a south facing courtyard. When recently purchased by the new owners, it still had its original red metal kitchen cabinets, birch cabinetry, shoji screen walls, and an earth toned palette of materials and colors. Much of the original owners’ furniture was sold with the house to the new owners, a young couple with a passion for collecting contemporary art and mid-century modern era furniture.
The original architect designed a house that speaks of economic stewardship, environmental quality, easy living and simple beauty. Our remodel and renovation extends on these intentions. Ultimately, the goal was finding the right balance between old and new by recognizing the inherent qualities in a house that quietly existed in the midst of a neighborhood that has lost sight of its heritage.
Photo - Frank Ooms
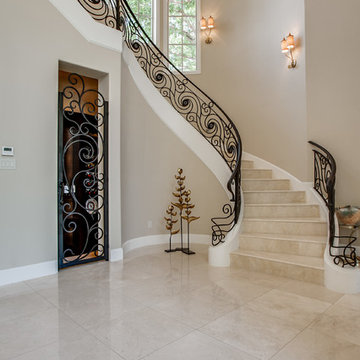
Bella Vita Custom Homes
ダラスにある地中海スタイルのおしゃれなサーキュラー階段 (トラバーチンの蹴込み板、金属の手すり) の写真
ダラスにある地中海スタイルのおしゃれなサーキュラー階段 (トラバーチンの蹴込み板、金属の手すり) の写真
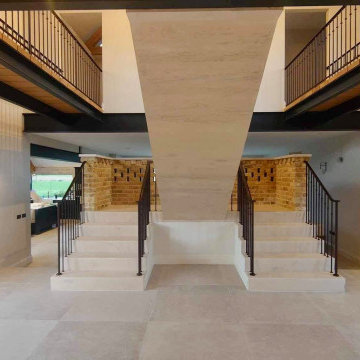
This elegant staircase balustrade features a simple boss detail to the spindles and was finished in a custom in house, hand mixed dark bronze paint. The convex metal handrail was finished in the same paint for a sleek, modern feel.
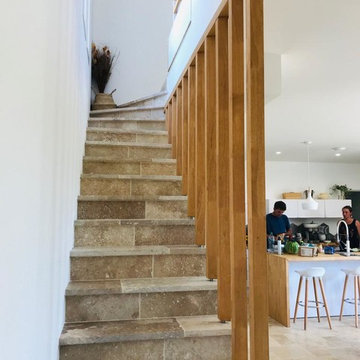
Garde corps contemporain en Hévéa, profil persienné
他の地域にある高級な中くらいなコンテンポラリースタイルのおしゃれな直階段 (トラバーチンの蹴込み板、木材の手すり) の写真
他の地域にある高級な中くらいなコンテンポラリースタイルのおしゃれな直階段 (トラバーチンの蹴込み板、木材の手すり) の写真
テラコッタの、トラバーチンのオープン階段 (コンクリートの蹴込み板、トラバーチンの蹴込み板) の写真
1
