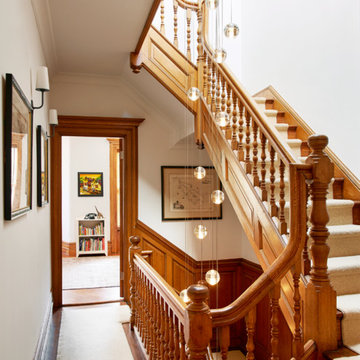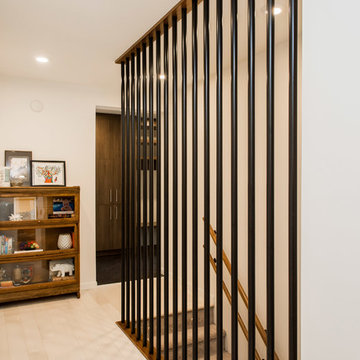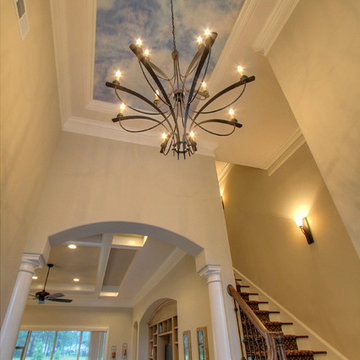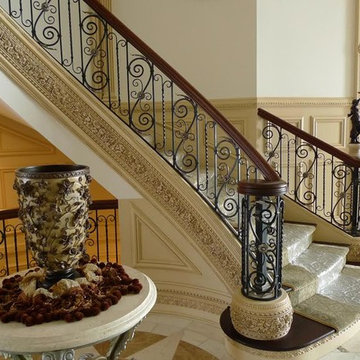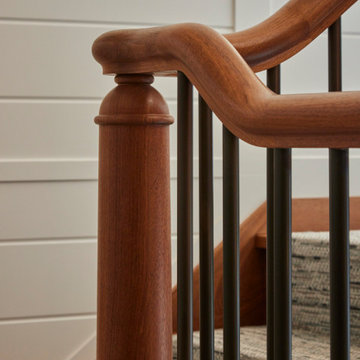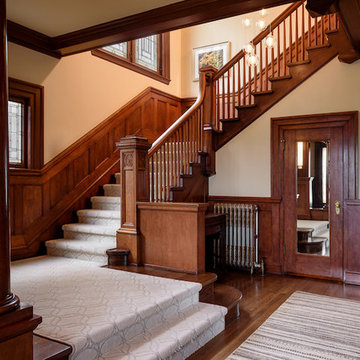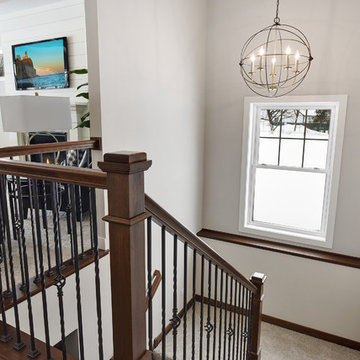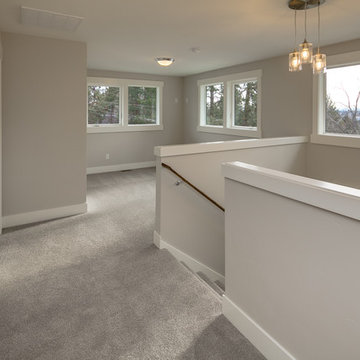階段 (カーペット張りの蹴込み板) の写真
絞り込み:
資材コスト
並び替え:今日の人気順
写真 1581〜1600 枚目(全 9,763 枚)
1/2
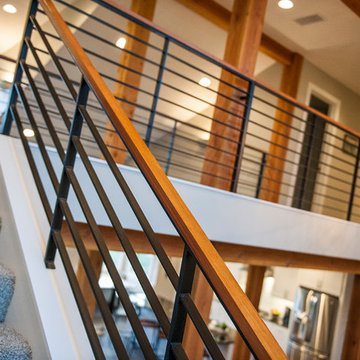
Photography by Starboard & Port of Springfield, MO.
他の地域にある中くらいなインダストリアルスタイルのおしゃれなかね折れ階段 (カーペット張りの蹴込み板、金属の手すり) の写真
他の地域にある中くらいなインダストリアルスタイルのおしゃれなかね折れ階段 (カーペット張りの蹴込み板、金属の手すり) の写真
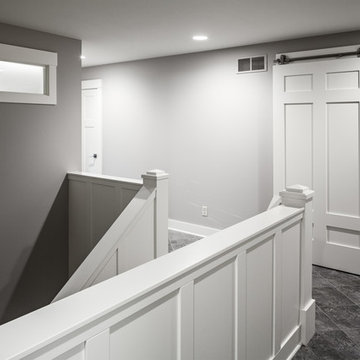
Builder: Brad DeHaan Homes
Photographer: Brad Gillette
Every day feels like a celebration in this stylish design that features a main level floor plan perfect for both entertaining and convenient one-level living. The distinctive transitional exterior welcomes friends and family with interesting peaked rooflines, stone pillars, stucco details and a symmetrical bank of windows. A three-car garage and custom details throughout give this compact home the appeal and amenities of a much-larger design and are a nod to the Craftsman and Mediterranean designs that influenced this updated architectural gem. A custom wood entry with sidelights match the triple transom windows featured throughout the house and echo the trim and features seen in the spacious three-car garage. While concentrated on one main floor and a lower level, there is no shortage of living and entertaining space inside. The main level includes more than 2,100 square feet, with a roomy 31 by 18-foot living room and kitchen combination off the central foyer that’s perfect for hosting parties or family holidays. The left side of the floor plan includes a 10 by 14-foot dining room, a laundry and a guest bedroom with bath. To the right is the more private spaces, with a relaxing 11 by 10-foot study/office which leads to the master suite featuring a master bath, closet and 13 by 13-foot sleeping area with an attractive peaked ceiling. The walkout lower level offers another 1,500 square feet of living space, with a large family room, three additional family bedrooms and a shared bath.
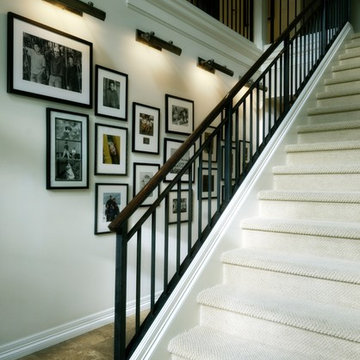
In Phase II a new family stair was added that improves circulation and serves a dual role as the family picture gallery.
シアトルにあるトラディショナルスタイルのおしゃれな直階段 (カーペット張りの蹴込み板、金属の手すり) の写真
シアトルにあるトラディショナルスタイルのおしゃれな直階段 (カーペット張りの蹴込み板、金属の手すり) の写真
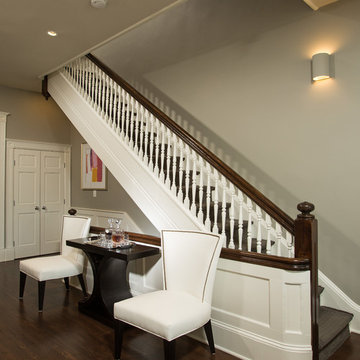
We refinished this existing staircase and built a new wall under the railing in the living room and added wainscoting.
Photographer: Greg Hadley
Interior Designer: Whitney Stewart
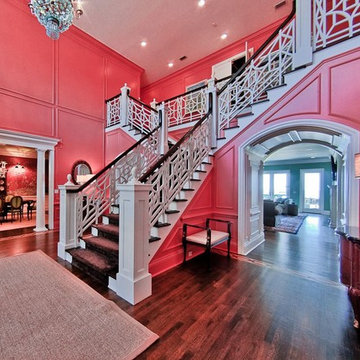
タンパにある巨大なトラディショナルスタイルのおしゃれなかね折れ階段 (カーペット張りの蹴込み板、木材の手すり) の写真
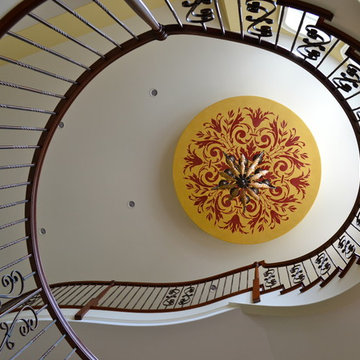
Vita Photography
シンシナティにある高級な広いトラディショナルスタイルのおしゃれな折り返し階段 (カーペット張りの蹴込み板) の写真
シンシナティにある高級な広いトラディショナルスタイルのおしゃれな折り返し階段 (カーペット張りの蹴込み板) の写真
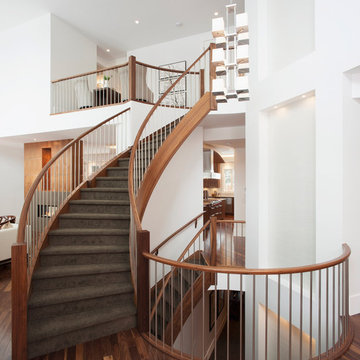
Mike Heywood - Trilogy Studios
カルガリーにあるコンテンポラリースタイルのおしゃれな階段の踊り場 (カーペット張りの蹴込み板、金属の手すり) の写真
カルガリーにあるコンテンポラリースタイルのおしゃれな階段の踊り場 (カーペット張りの蹴込み板、金属の手すり) の写真
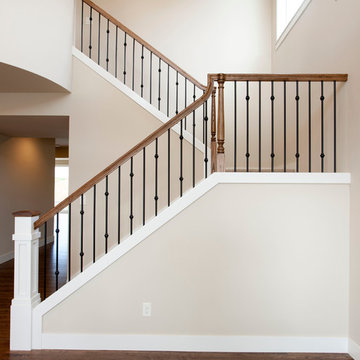
Photographed By: David Deviou (DMD)
Traditional Staircase with a starting box newel.
シアトルにあるお手頃価格の中くらいなトラディショナルスタイルのおしゃれな直階段 (カーペット張りの蹴込み板) の写真
シアトルにあるお手頃価格の中くらいなトラディショナルスタイルのおしゃれな直階段 (カーペット張りの蹴込み板) の写真
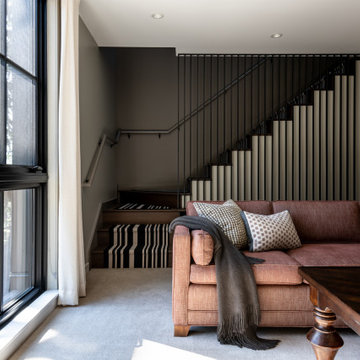
Photography by Andrew Giammarco.
Interior design by Ralston+Saar Interiors.
シアトルにある高級な中くらいなコンテンポラリースタイルのおしゃれなかね折れ階段 (カーペット張りの蹴込み板、木材の手すり) の写真
シアトルにある高級な中くらいなコンテンポラリースタイルのおしゃれなかね折れ階段 (カーペット張りの蹴込み板、木材の手すり) の写真
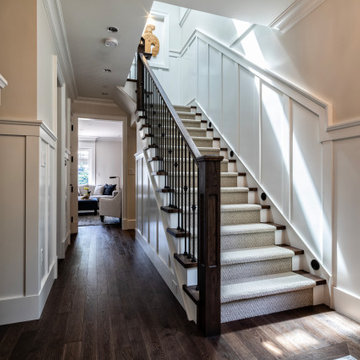
Tailored & Transitional Front Entry with hardwood tread staircase and carpet runner. Beautifully crafted wainscot lines the hallways and leads you to the upper level with precision.
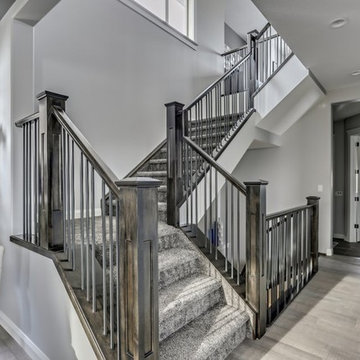
An open stairwell finished in dark wood with metal spindles opens up the main hallway and the large window above allows natural light to fill the space. Beyond is a home office with wainscoting that trims out the bottom of the windows.
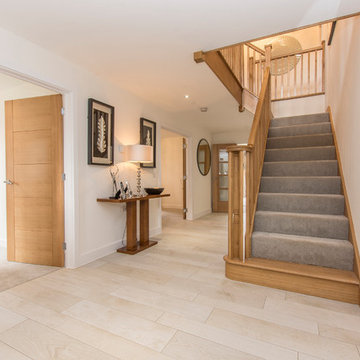
The Manor range from Multi-Turn incorporates mainly hardwood timber along with softwood treads and plywood risers for carpeting.
ハンプシャーにある中くらいなモダンスタイルのおしゃれな階段 (カーペット張りの蹴込み板、木材の手すり) の写真
ハンプシャーにある中くらいなモダンスタイルのおしゃれな階段 (カーペット張りの蹴込み板、木材の手すり) の写真
階段 (カーペット張りの蹴込み板) の写真
80
