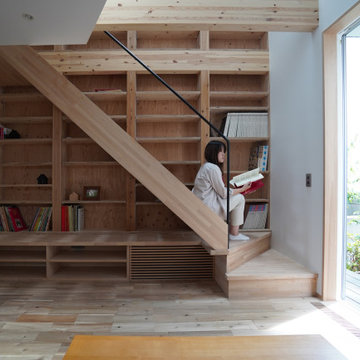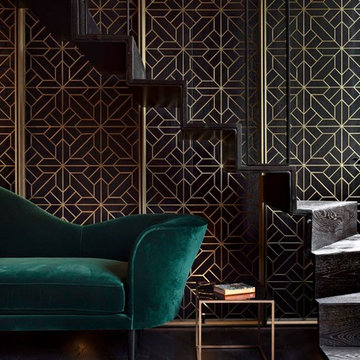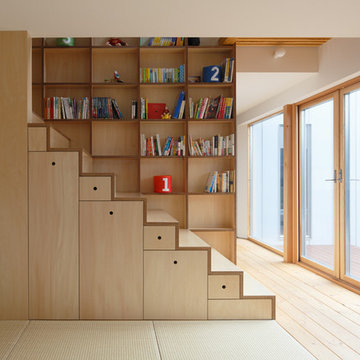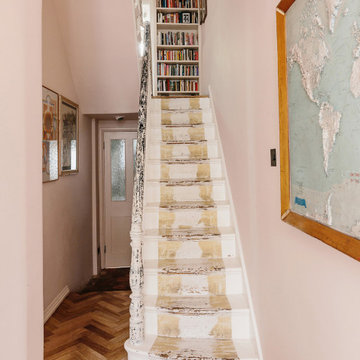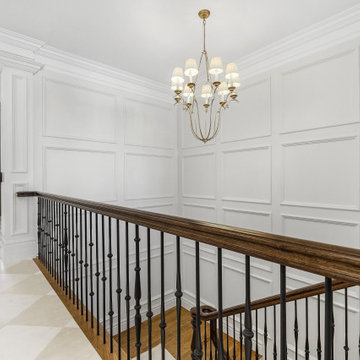階段 (テラコッタの蹴込み板、金属の蹴込み板、木の蹴込み板) の写真
絞り込み:
資材コスト
並び替え:今日の人気順
写真 1〜20 枚目(全 48,459 枚)
1/4

Custom iron stair rail in a geometric pattern is showcased against custom white floor to ceiling wainscoting along the stairwell. A custom brass table greets you as you enter.
Photo: Stephen Allen
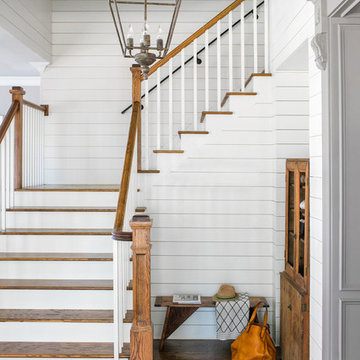
This custom home was built for empty nesting in mind. The first floor is all you need with wide open dining, kitchen and entertaining along with master suite just off the mudroom and laundry. Upstairs has plenty of room for guests and return home college students.
Photos- Rustic White Photography

This unique balustrade system was cut to the exact specifications provided by project’s builder/owner and it is now featured in his large and gorgeous living area. These ornamental structure create stylish spatial boundaries and provide structural support; it amplifies the look of the space and elevate the décor of this custom home. CSC 1976-2020 © Century Stair Company ® All rights reserved.

The homeowner chose a code compliant Configurable Steel Spiral Stair. The code risers and additional spindles add safety.
フィラデルフィアにあるお手頃価格の小さなトラディショナルスタイルのおしゃれならせん階段 (金属の蹴込み板) の写真
フィラデルフィアにあるお手頃価格の小さなトラディショナルスタイルのおしゃれならせん階段 (金属の蹴込み板) の写真

We maximized storage with custom built in millwork throughout. Probably the most eye catching example of this is the bookcase turn ship ladder stair that leads to the mezzanine above.
© Devon Banks
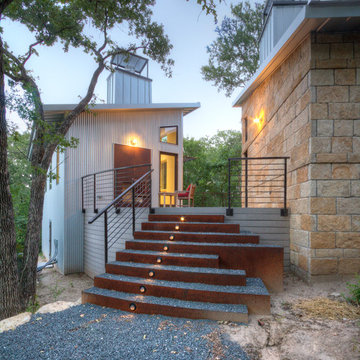
Corten steel risers with gravel treads curve like sculpture.
ダラスにあるインダストリアルスタイルのおしゃれな外階段 (金属の蹴込み板) の写真
ダラスにあるインダストリアルスタイルのおしゃれな外階段 (金属の蹴込み板) の写真

Two custom designed loft beds carefully integrated into the bedrooms of an apartment in a converted industrial building. The alternate tread stair was designed to be a perfect union of functionality, structure and form. With regard to functionality, the stair is comfortable, safe to climb, and spatially efficient; the open sides of the stair provide ample and well-placed grip locations. With regard to structure, the triangular geometry of the tread, riser and stringer allows for the tread and riser to be securely and elegantly fastened to a single, central, very minimal stringer.
Project team: Richard Goodstein, Joshua Yates
Contractor: Perfect Renovation, Brooklyn, NY
Millwork: cej design, Brooklyn, NY
Photography: Christopher Duff
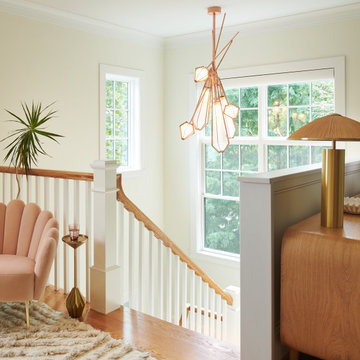
Staircase and transitional lounge space. Pink chair, Gabriel Scott glass with rose gold accents, custom credenza and shag rug makes this space unique.

A modern staircase that is both curved and u-shaped, with fluidly floating wood stair railing. Cascading glass teardrop chandelier hangs from the to of the 3rd floor.
In the distance is the formal living room with a stone facade fireplace and built in bookshelf.
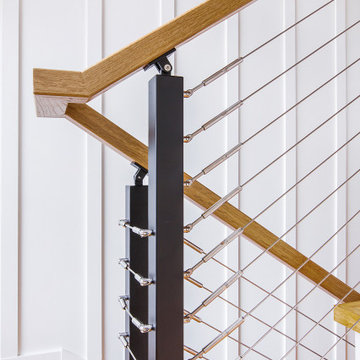
Oak staircase, board and batten walls,
デトロイトにある高級なビーチスタイルのおしゃれな階段 (木の蹴込み板、木材の手すり、パネル壁) の写真
デトロイトにある高級なビーチスタイルのおしゃれな階段 (木の蹴込み板、木材の手すり、パネル壁) の写真
階段 (テラコッタの蹴込み板、金属の蹴込み板、木の蹴込み板) の写真
1
