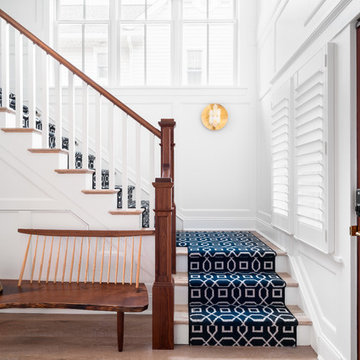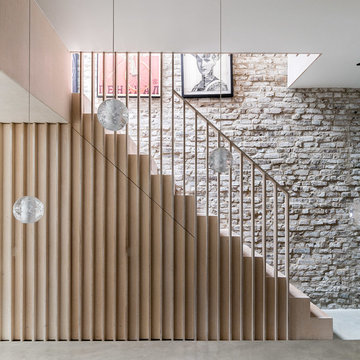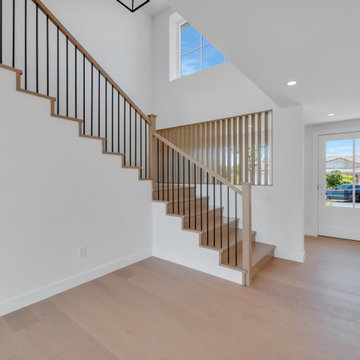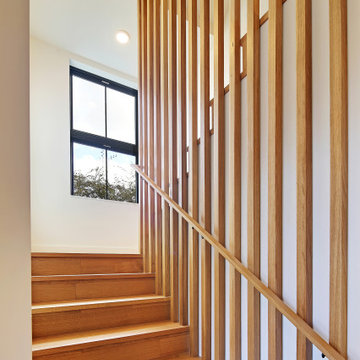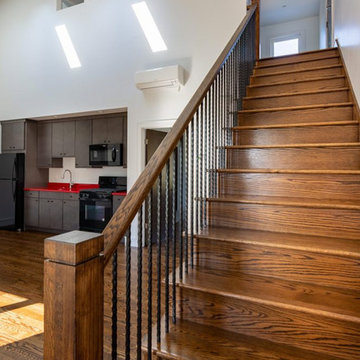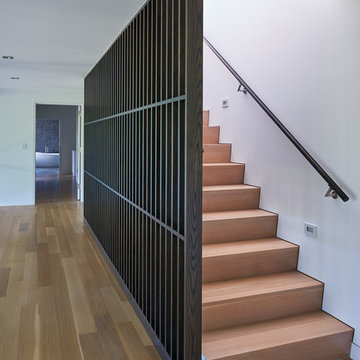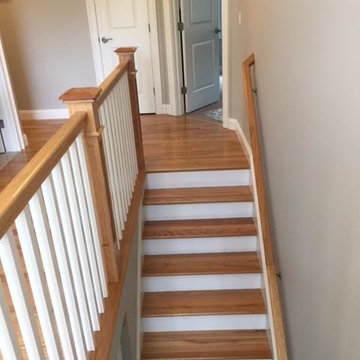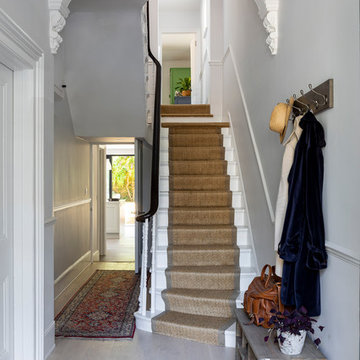階段 (木材の手すり、ガラスの蹴込み板、大理石の蹴込み板、木の蹴込み板) の写真
絞り込み:
資材コスト
並び替え:今日の人気順
写真 1〜20 枚目(全 11,507 枚)
1/5

Irreplaceable features of this State Heritage listed home were restored and make a grand statement within the entrance hall.
シドニーにある高級な広いヴィクトリアン調のおしゃれな折り返し階段 (木の蹴込み板、木材の手すり、羽目板の壁) の写真
シドニーにある高級な広いヴィクトリアン調のおしゃれな折り返し階段 (木の蹴込み板、木材の手すり、羽目板の壁) の写真

Acoustics from exposed hardwood floors are managed via upholstered furniture, window treatments and on the stair treads. Brass lighting fixtures impart an element of contrast.
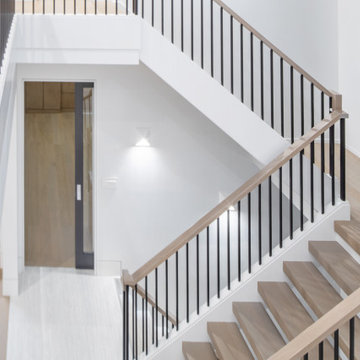
Staircase with custom wide plank flooring and treads.
シカゴにある高級な中くらいなモダンスタイルのおしゃれなかね折れ階段 (木の蹴込み板、木材の手すり) の写真
シカゴにある高級な中くらいなモダンスタイルのおしゃれなかね折れ階段 (木の蹴込み板、木材の手すり) の写真

Entry renovation. Architecture, Design & Construction by USI Design & Remodeling.
ダラスにある広いトラディショナルスタイルのおしゃれなかね折れ階段 (木の蹴込み板、木材の手すり、羽目板の壁) の写真
ダラスにある広いトラディショナルスタイルのおしゃれなかね折れ階段 (木の蹴込み板、木材の手すり、羽目板の壁) の写真
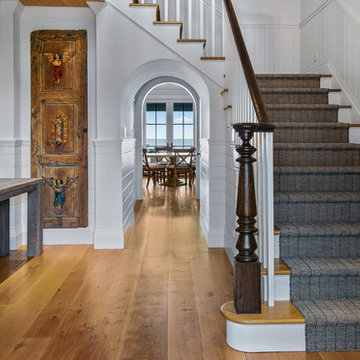
Custom stair case with archway underneath
他の地域にある広いビーチスタイルのおしゃれな階段 (木の蹴込み板、木材の手すり) の写真
他の地域にある広いビーチスタイルのおしゃれな階段 (木の蹴込み板、木材の手すり) の写真
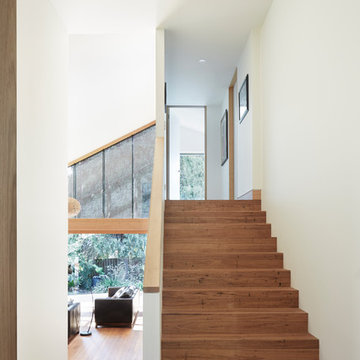
This stair void offers views toward the established back garden. The garden facade screen creates a quality of light that is gentle and bright throughout the house.
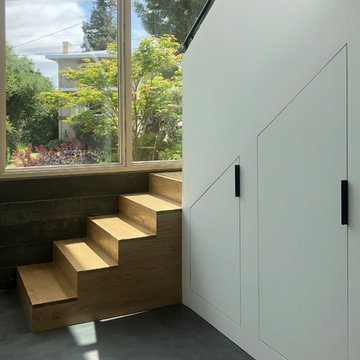
A vestibule with a grand staircase surrounded by windows was added to the clients house to re-imagine the functionality and flow of their home.
サンフランシスコにあるお手頃価格の中くらいなモダンスタイルのおしゃれな折り返し階段 (木の蹴込み板、木材の手すり) の写真
サンフランシスコにあるお手頃価格の中くらいなモダンスタイルのおしゃれな折り返し階段 (木の蹴込み板、木材の手すり) の写真
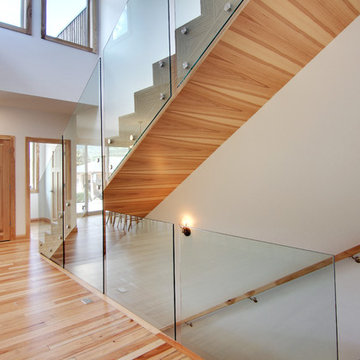
Location: Canmore, AB, Canada
Formal duplex in the heart of downtown Canmore, Alberta. Georgian proportions and Modernist style with an amazing rooftop garden and winter house. Walled front yard and detached garage.
russell and russell design studios
Charlton Media Company
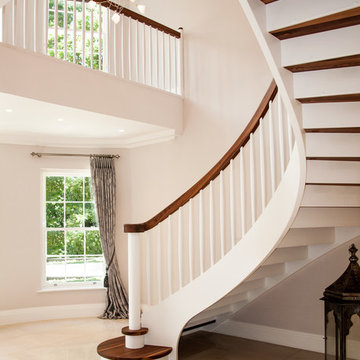
This elegant bespoke staircase in Cameron House is a fine example of the creativity of the Kevala Stairs team. It enhances the glamorous interior of this imposing new development in Ascot.
The original walnut staircase, a standard L-shape, with square newel posts and spindles, did not reflect the airiness of the spacious entrance hall.
Given a free hand by the client, the design team created a flowing staircase, complementing solid walnut with elements of white, to create a light and graceful structure which enhances rather than dominates the space.
The staircase’s entry grand double bull nose is elegantly flared, and spans an impressive 1.9 meters. A true helical arch with a multi-radius inner curve was incorporated to give the staircase a gracious fluidity. The solid walnut winding treads were combined with white risers, and white baserail and strings. Structural integrity and support are provided by 50 mm mortised strings.
Kevala’s designers are concerned to ensure that every element, down to the last detail, provides a harmonious whole. Here this is visible in the horizontal scroll in walnut looping around the entry newel post, and the petite domed walnut caps on the white newel posts which provide a perfect finish.
Approximately eight meters of matching curved galleries were installed. Full templates were supplied to the developer to enable the formation of precise curved structural openings on the first floor. This ensured that when the curved gallery was delivered, it could be installed and fitted with absolute accuracy.
A secondary staircase leading from first floor to the attic area was also fitted, and design elements used for the main helical staircase were repeated, creating integral unity.
Photo Credit: Kevala Stairs
階段 (木材の手すり、ガラスの蹴込み板、大理石の蹴込み板、木の蹴込み板) の写真
1

