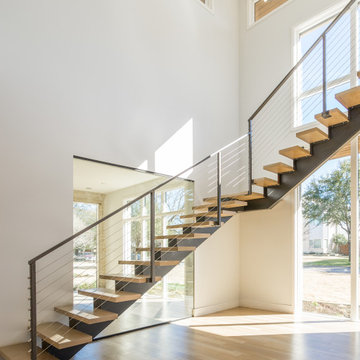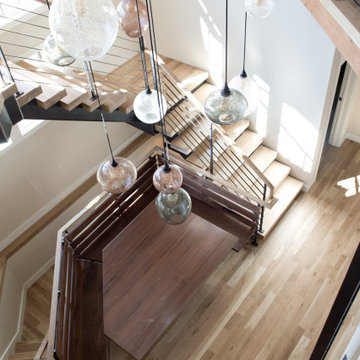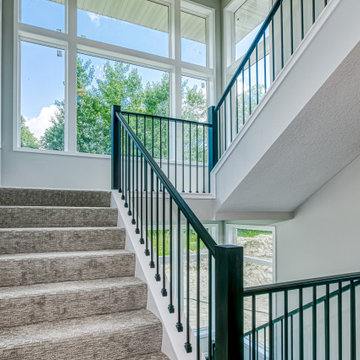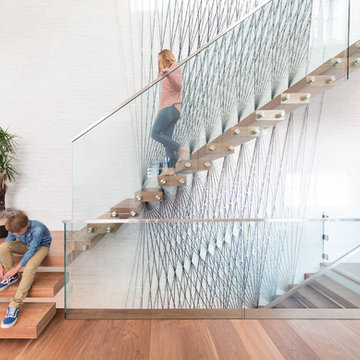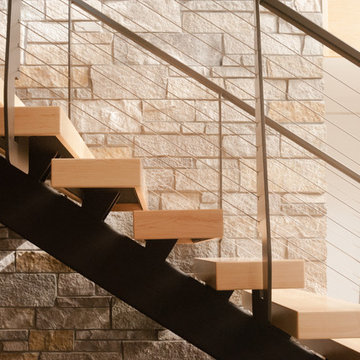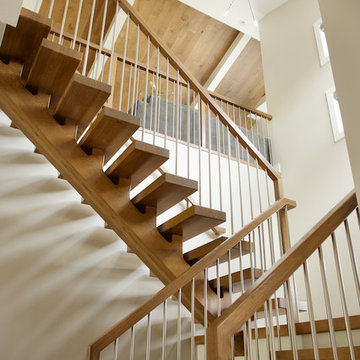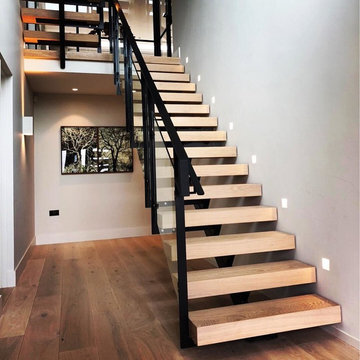スケルトン階段 (混合材の手すり) の写真
絞り込み:
資材コスト
並び替え:今日の人気順
写真 41〜60 枚目(全 2,036 枚)
1/3
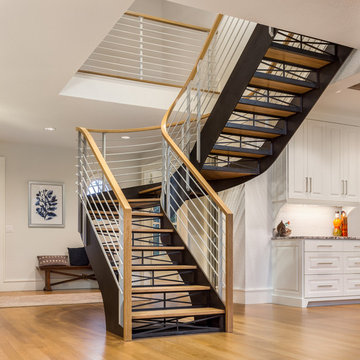
Absolutely stunning custom staircase by MW Design Workshop.
ポートランドにある広いトラディショナルスタイルのおしゃれなスケルトン階段 (混合材の手すり、金属の蹴込み板) の写真
ポートランドにある広いトラディショナルスタイルのおしゃれなスケルトン階段 (混合材の手すり、金属の蹴込み板) の写真
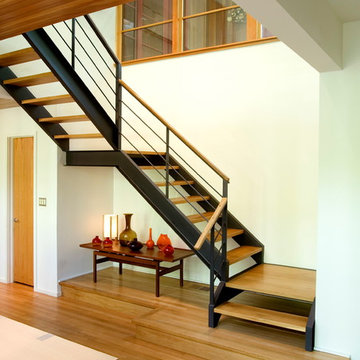
Anchored by a steel beam in the center landing, this floating staircase connects the entrance foyer to the lower level. Designed by Mark Brus, Architect and built by Lasley Construction
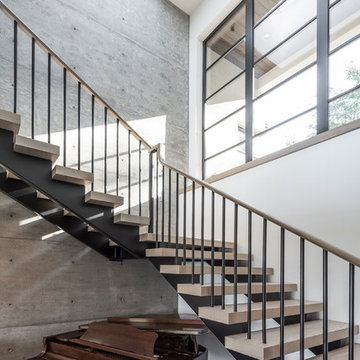
Floating staircase.
PC Carsten Arnold
高級な中くらいなコンテンポラリースタイルのおしゃれなスケルトン階段 (混合材の手すり) の写真
高級な中くらいなコンテンポラリースタイルのおしゃれなスケルトン階段 (混合材の手すり) の写真
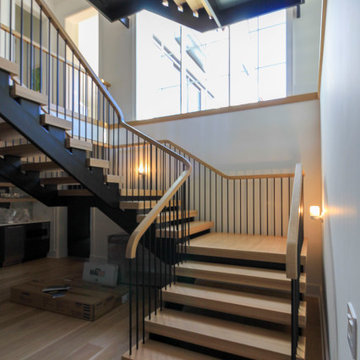
This monumental-floating staircase is set in a square space that rises through the home’s full height (three levels) where 4” oak treads are gracefully supported by black-painted solid stringers; these cantilevered stringers and the absence of risers allows for the natural light to inundate all surrounding interior spaces, making this staircase a wonderful architectural focal point. CSC 1976-2022 © Century Stair Company ® All rights reserved.
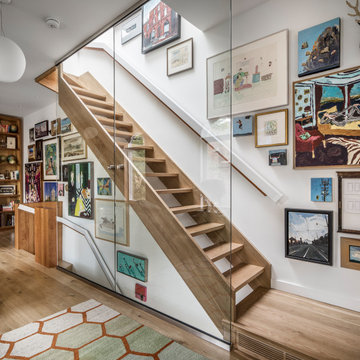
This view from the second-floor living area to the exposed new white oak stair shows the extent to which the stair functions as a space-efficient gallery for the owners' collection.
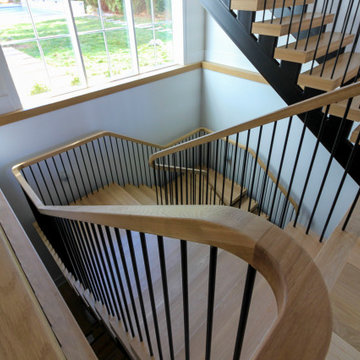
This monumental-floating staircase is set in a square space that rises through the home’s full height (three levels) where 4” oak treads are gracefully supported by black-painted solid stringers; these cantilevered stringers and the absence of risers allows for the natural light to inundate all surrounding interior spaces, making this staircase a wonderful architectural focal point. CSC 1976-2022 © Century Stair Company ® All rights reserved.
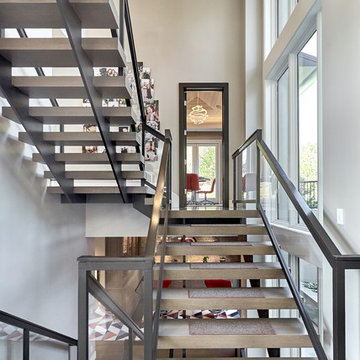
Mark Pinkerton - Vi360 Photography
サンフランシスコにあるラグジュアリーな巨大なコンテンポラリースタイルのおしゃれなスケルトン階段 (木の蹴込み板、混合材の手すり) の写真
サンフランシスコにあるラグジュアリーな巨大なコンテンポラリースタイルのおしゃれなスケルトン階段 (木の蹴込み板、混合材の手すり) の写真
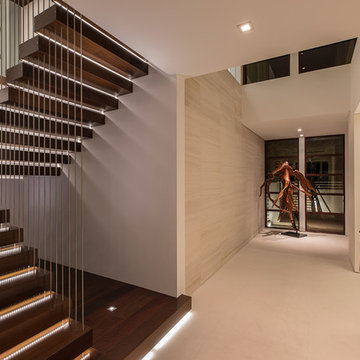
Minimalistic entry foyer features a three-story vertical space allowing for birds eye view of the space from floors above. Exotic Brazilian ipe wood clad cantilevered floating stairs seem to be suspended in space and extend all three floors of the residence while LED thread lighting creates soothing glow lifting up the threads.
Stainless steel vertical tension bars spanning the entire height of the stairwell provide stability and safety.
Photography: Craig Denis
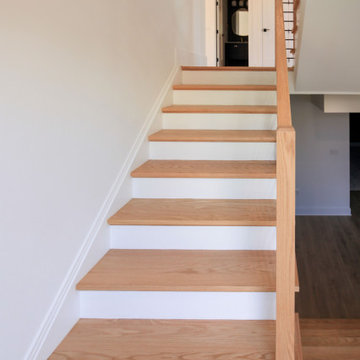
This contemporary staircase, with light color wood treads & railing, white risers, and black-round metal balusters, blends seamlessly with the subtle sophistication of the fireplace in the main living area, and with the adjacent rooms in this stylish open concept 3 story home. CSC 1976-2022 © Century Stair Company ® All rights reserved.
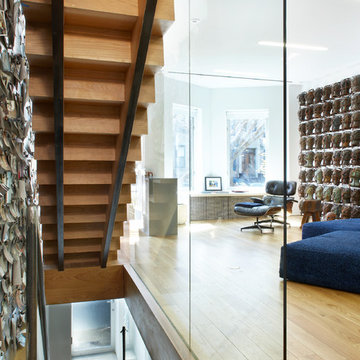
In this classic Brooklyn brownstone, Slade Architecture designed a modern renovation for an active family. The design ties all four floors together with a free floating stair and three storey photo wall of blackened steel. The client had a professional career in hair products and this sculptural wall of wig molds in their industrial packaging pays homage to that.
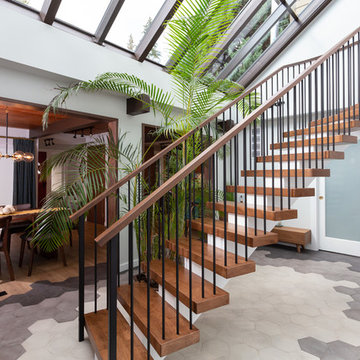
My House Design/Build Team | www.myhousedesignbuild.com | 604-694-6873 | Duy Nguyen Photography -------------------------------------------------------Right from the beginning it was evident that this Coquitlam Renovation was unique. It’s first impression was memorable as immediately after entering the front door, just past the dining table, there was a tree growing in the middle of home! Upon further inspection of the space it became apparent that this home had undergone several alterations during its lifetime... We knew we wanted to transform this central space to be the focal point. The home’s design became based around the atrium and its tile ‘splash’. Other materials in this space that add to this effect are the 3D angular mouldings which flow from the glass ceiling to the floor. As well as the colour variation in the hexagon tile, radiating from light in the center to dark around the perimeter. These high contrast tiles not only draw your eye to the center of the atrium but the flush transition between the tiles and hardwood help connect the atrium with the rest of the home.
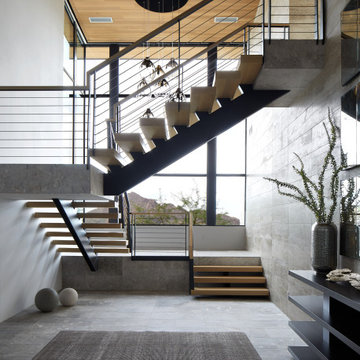
A suspended sky-lit stairwell in this stunning entry tower serves as a striking arrival point in this contemporary home.
Project Details // Straight Edge
Phoenix, Arizona
Architecture: Drewett Works
Builder: Sonora West Development
Interior design: Laura Kehoe
Landscape architecture: Sonoran Landesign
Photographer: Laura Moss
https://www.drewettworks.com/straight-edge/
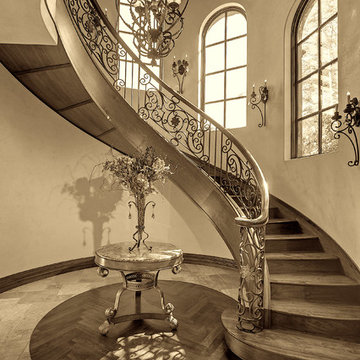
Elegant curved wood stairs illuminated with traditional wall sconces.
フェニックスにあるラグジュアリーな巨大なトランジショナルスタイルのおしゃれなスケルトン階段 (木の蹴込み板、混合材の手すり) の写真
フェニックスにあるラグジュアリーな巨大なトランジショナルスタイルのおしゃれなスケルトン階段 (木の蹴込み板、混合材の手すり) の写真
スケルトン階段 (混合材の手すり) の写真
3
