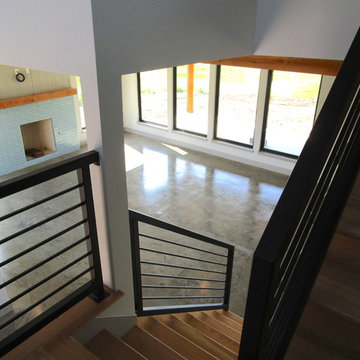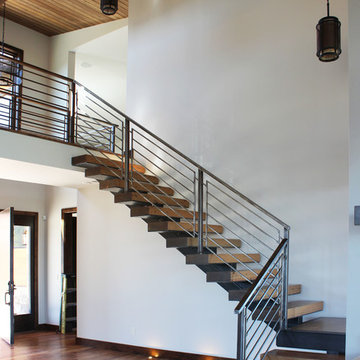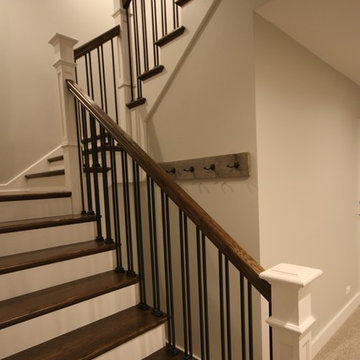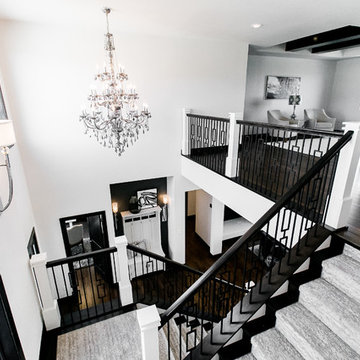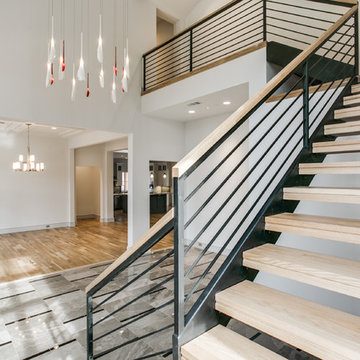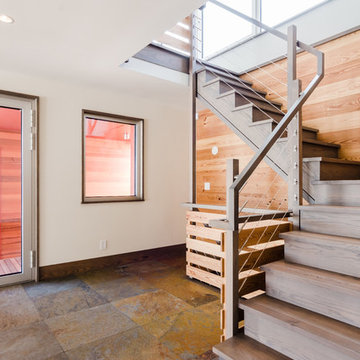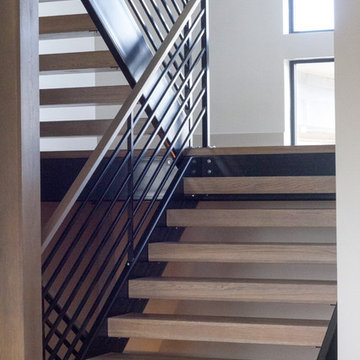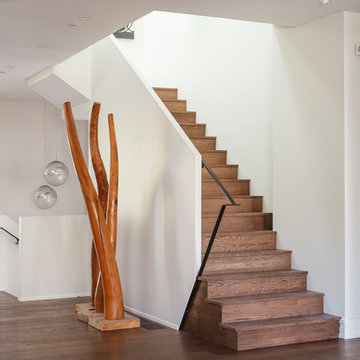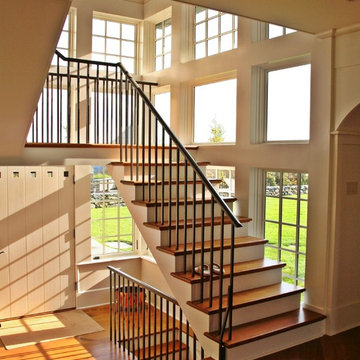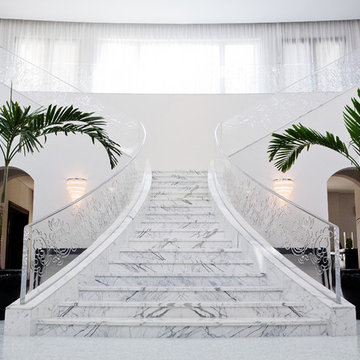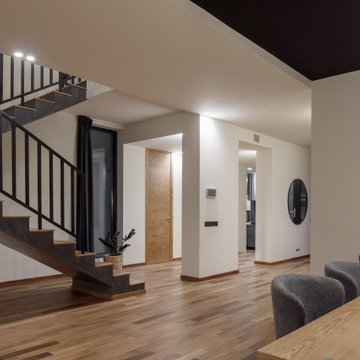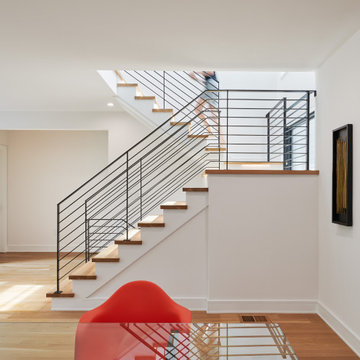階段 (金属の手すり) の写真
絞り込み:
資材コスト
並び替え:今日の人気順
写真 41〜60 枚目(全 7,564 枚)
1/5
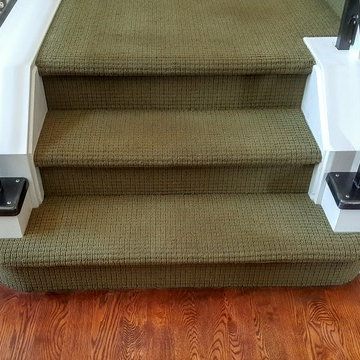
This client sent us a photo of a railing they liked that they had found on pinterest. Their railing before this beautiful metal one was wood, bulky, and white. They didn't feel that it represented them and their style in any way. We had to come with some solutions to make this railing what is, such as the custom made base plates at the base of the railing. The clients are thrilled to have a railing that makes their home feel like "their home." This was a great project and really enjoyed working with they clients. This is a flat bar railing, with floating bends, custom base plates, and an oak wood cap.

Shop the Look, See the Photo Tour here: https://www.studio-mcgee.com/search?q=Riverbottoms+remodel
Watch the Webisode:
https://www.youtube.com/playlist?list=PLFvc6K0dvK3camdK1QewUkZZL9TL9kmgy
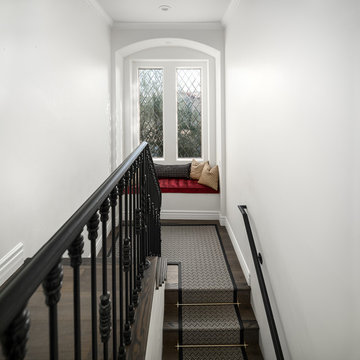
This stair landing features a window niche, recessed lighting, a custom stair runner and stair railing, and wood floors, which we can't get enough of!
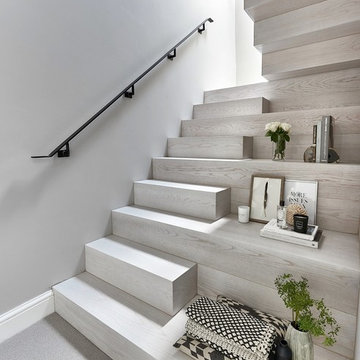
Our brief for this new monolithic staircase was to look more like a piece of art than a staircase. The staircase sits in a Grade 2 listed building and complements the period interior beautifully! The once old makeshift staircase which accessed the former servant’s quarters of the property was transformed to give them access to the loft space which they had totally renovated. After sitting down with the Donohoe’s and looking through mood boards, we came up with this design and colour wash. The substrate of the staircase was made from solid oak with our new arctic white wash finish, giving it a clean, fresh Scandinavian look. What do you think?
Photo credit: Matt Cant
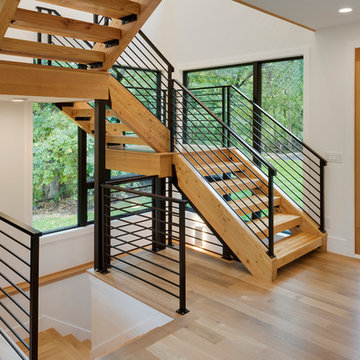
A modern open foyer and stair tower showcases huge windows to welcome ample daylight to flood in. The open tread staircase features natural wood and black railings. Photos by Space Crafting

due to lot orientation and proportion, we needed to find a way to get more light into the house, specifically during the middle of the day. the solution that we came up with was the location of the stairs along the long south property line, combined with the glass railing, skylights, and some windows into the stair well. we allowed the stairs to project through the glass as thought the glass had sliced through the steps.

Photo by Alan Tansey
This East Village penthouse was designed for nocturnal entertaining. Reclaimed wood lines the walls and counters of the kitchen and dark tones accent the different spaces of the apartment. Brick walls were exposed and the stair was stripped to its raw steel finish. The guest bath shower is lined with textured slate while the floor is clad in striped Moroccan tile.

The impressive staircase is located next to the foyer. The black wainscoting provides a dramatic backdrop for the gold pendant chandelier that hangs over the staircase. Simple black iron railing frames the stairwell to the basement and open hallways provide a welcoming flow on the main level of the home.
階段 (金属の手すり) の写真
3
