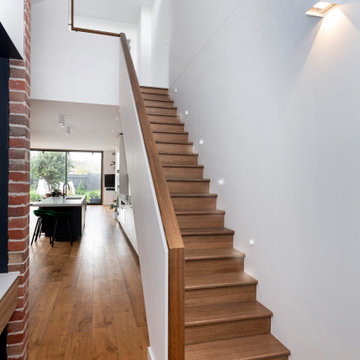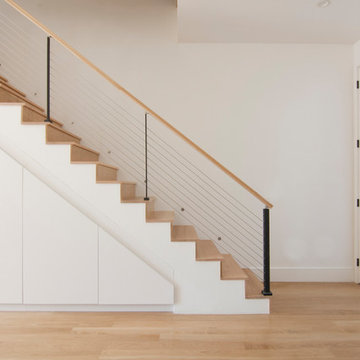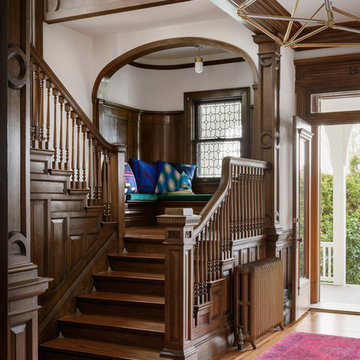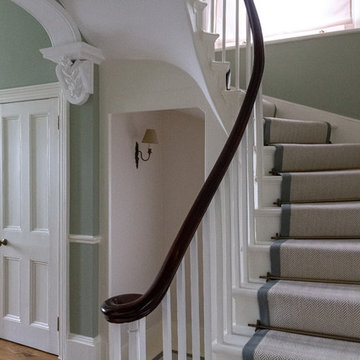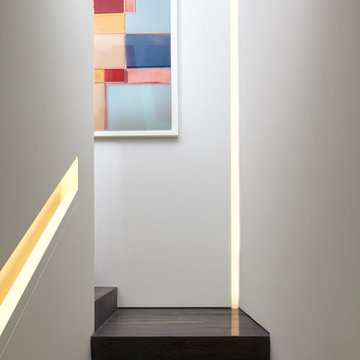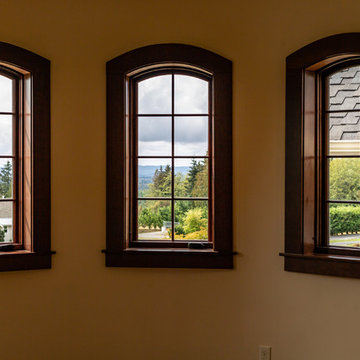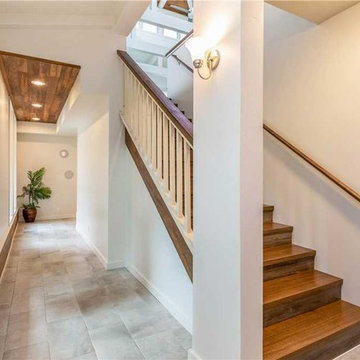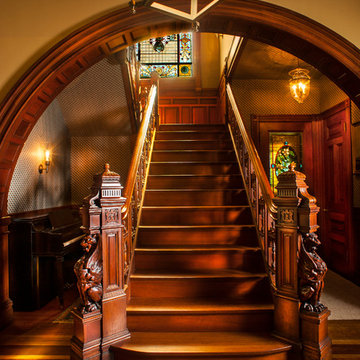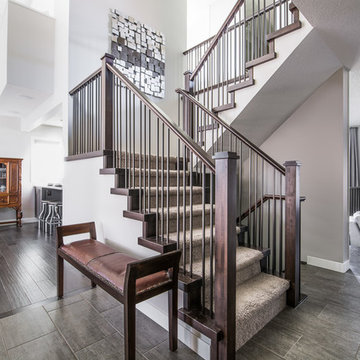階段 (ワイヤーの手すり、木材の手すり、木の蹴込み板) の写真
絞り込み:
資材コスト
並び替え:今日の人気順
写真 41〜60 枚目(全 11,838 枚)
1/4

This central staircase is the connecting heart of this modern home. It's waterfall white oak design with cable railing and custom metal design paired with a modern multi finish chandelier makes this staircase a showpiece in this Artisan Tour Home.
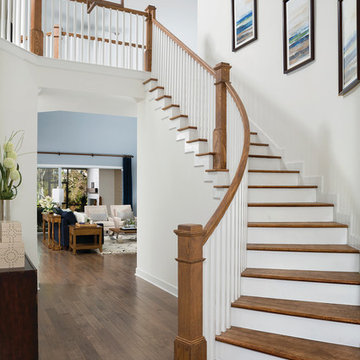
The Zespedes Model by David Weekley Homes in The Colony at Twenty Mile in Nocatee.
ジャクソンビルにあるトランジショナルスタイルのおしゃれなサーキュラー階段 (木の蹴込み板、木材の手すり) の写真
ジャクソンビルにあるトランジショナルスタイルのおしゃれなサーキュラー階段 (木の蹴込み板、木材の手すり) の写真
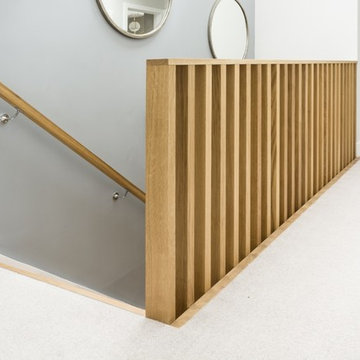
We worked with HAB Housing to create this stunning design for their new development of homes in Kings Worthy, Winchester.
ハンプシャーにある中くらいなコンテンポラリースタイルのおしゃれな直階段 (木の蹴込み板、木材の手すり) の写真
ハンプシャーにある中くらいなコンテンポラリースタイルのおしゃれな直階段 (木の蹴込み板、木材の手すり) の写真

This beautiful 1881 Alameda Victorian cottage, wonderfully embodying the Transitional Gothic-Eastlake era, had most of its original features intact. Our clients, one of whom is a painter, wanted to preserve the beauty of the historic home while modernizing its flow and function.
From several small rooms, we created a bright, open artist’s studio. We dug out the basement for a large workshop, extending a new run of stair in keeping with the existing original staircase. While keeping the bones of the house intact, we combined small spaces into large rooms, closed off doorways that were in awkward places, removed unused chimneys, changed the circulation through the house for ease and good sightlines, and made new high doorways that work gracefully with the eleven foot high ceilings. We removed inconsistent picture railings to give wall space for the clients’ art collection and to enhance the height of the rooms. From a poorly laid out kitchen and adjunct utility rooms, we made a large kitchen and family room with nine-foot-high glass doors to a new large deck. A tall wood screen at one end of the deck, fire pit, and seating give the sense of an outdoor room, overlooking the owners’ intensively planted garden. A previous mismatched addition at the side of the house was removed and a cozy outdoor living space made where morning light is received. The original house was segmented into small spaces; the new open design lends itself to the clients’ lifestyle of entertaining groups of people, working from home, and enjoying indoor-outdoor living.
Photography by Kurt Manley.
https://saikleyarchitects.com/portfolio/artists-victorian/
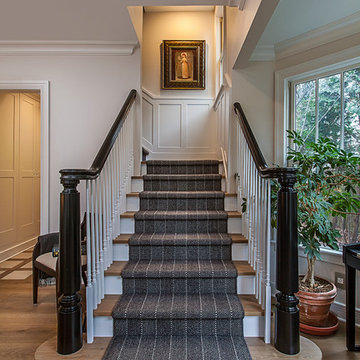
Sharon Kory Interiors
Location: Birmingham, MI, USA
This was a complete re-design of the spaces in the home to create better flow. The craft room now sits where the kitchen was and the library is now the kitchen. We added loads of storage for a busy family with 4 children. We used Sunbrella fabrics on the seating, quartzite in the kitchen and European hand scraped floors for easy use and maintenance.
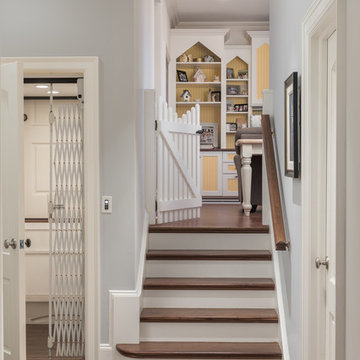
A welcoming children's lounge has a charming country cottage feel with bead board backs; the yellow paint adds a bright, cheerful accent. The picket fence offers a unique, open barrier to protect small children from the steps. On the left, an elevator provides easy, carefree access to all floors of the home for people of all ages and ability levels.
Photography: Lauren Hagerstrom

Formal front entry with built in bench seating, coat closet, and restored stair case. Walls were painted a warm white, with new modern statement chandelier overhead.

We created an almost crystalline form that reflected the push and pull of the most important factors on the site: views directly to the NNW, an approach from the ESE, and of course, sun from direct south. To keep the size modest, we peeled away the excess spaces and scaled down any rooms that desired intimacy (the bedrooms) or did not require height (the pool room).
Photographer credit: Irvin Serrano
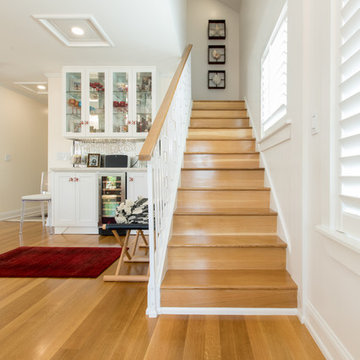
White walls are complemented by the warm blonde color of custom white oak quarter and rift sawn wood floors in this Key West home. Flooring and custom staircase were made to order by Hull Forest Products, www.hullforest.com. 1-800-928-9602. Photo by Florence Nebbout.
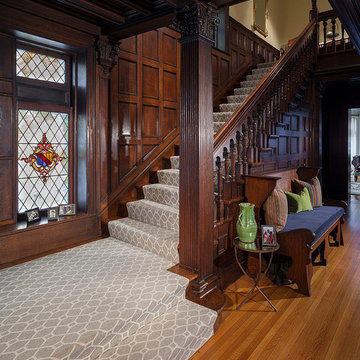
Jay Rosenblatt Photography
ニューヨークにあるお手頃価格の広いヴィクトリアン調のおしゃれな折り返し階段 (木の蹴込み板、木材の手すり) の写真
ニューヨークにあるお手頃価格の広いヴィクトリアン調のおしゃれな折り返し階段 (木の蹴込み板、木材の手すり) の写真
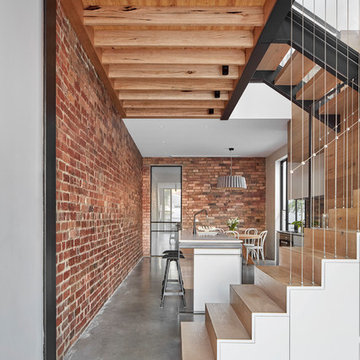
The kitchen becomes another furniture piece morphing to become the stair and divides the dining and lounge. The void above is open the the study landing maintaining a connection between the floor levels.
Image by: Jack Lovel Photography
階段 (ワイヤーの手すり、木材の手すり、木の蹴込み板) の写真
3
