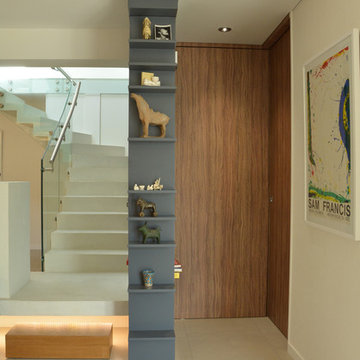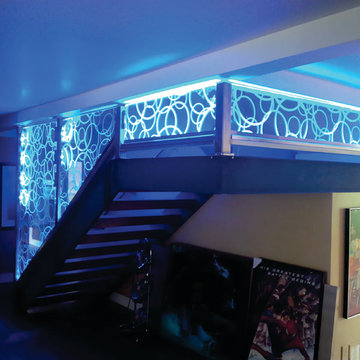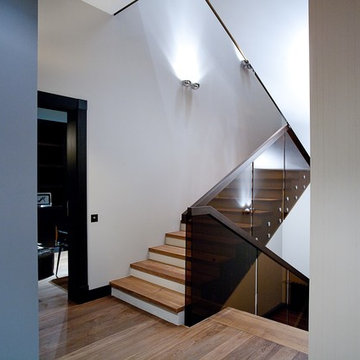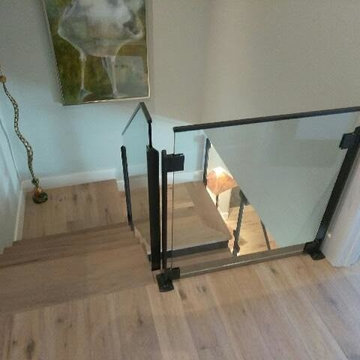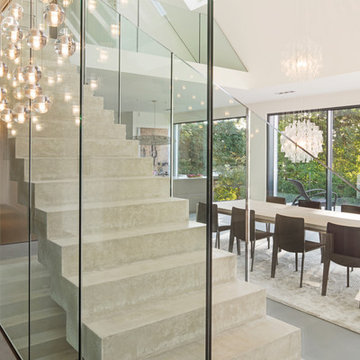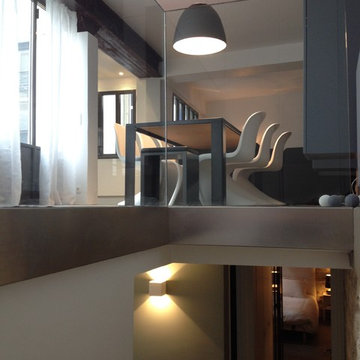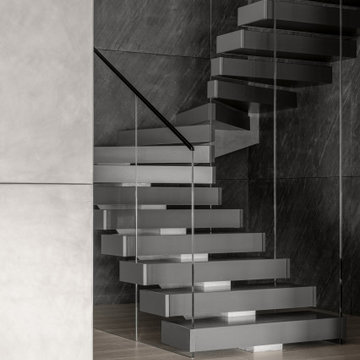階段 (ワイヤーの手すり、ガラスフェンス、コンクリートの蹴込み板) の写真
絞り込み:
資材コスト
並び替え:今日の人気順
写真 101〜120 枚目(全 208 枚)
1/4
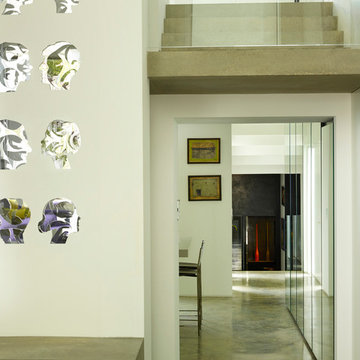
A couple of steps lead down from the living room to the kitchen, which is located at the front of the house beneath the entrance hall/study. Mirrored cabinets on one side provide discreet storage whilst increasing the illusion of space.
Photographer: Rachael Smith

Mit diesen 3 Lichtschächten gewinnt der Eingangsbereich an Luft und Licht. Das ursprüngliche Treppenhaus wurde mit einem Stahlträger zum Wohnbereich hin geöffnet. Die ursprünglichen überstehenden Mamortreppen kantig abgeschnitten und beton unique gespachtelt. Das offene Treppenhaus mit dem dahinterliegende Flur mit Oberlichtern bringt viel Licht und Sonne und eine andere Perspektive in den Wohnbereich.
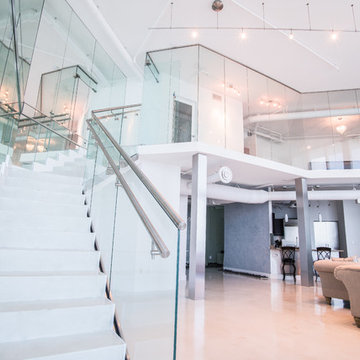
Laminated glass walls were installed on the second floor.
タンパにある広いモダンスタイルのおしゃれな直階段 (コンクリートの蹴込み板、ガラスフェンス) の写真
タンパにある広いモダンスタイルのおしゃれな直階段 (コンクリートの蹴込み板、ガラスフェンス) の写真
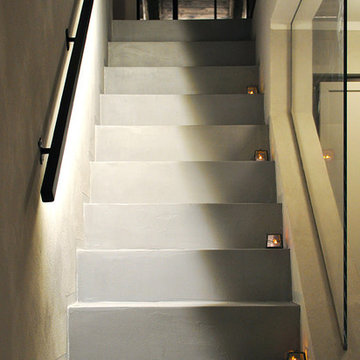
SCALA. Scala interna con rivestimento in resina
他の地域にある中くらいなラスティックスタイルのおしゃれな直階段 (コンクリートの蹴込み板、ガラスフェンス) の写真
他の地域にある中くらいなラスティックスタイルのおしゃれな直階段 (コンクリートの蹴込み板、ガラスフェンス) の写真
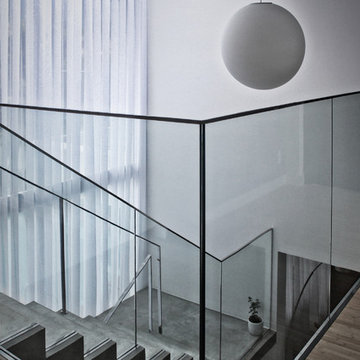
El espacio al rededor de la escalera gana la máxima transparencia con una barandilla de vidrio.
Fotografía: Ilê Sartuzi & Lara Girardi
他の地域にある高級な広いおしゃれな折り返し階段 (コンクリートの蹴込み板、ガラスフェンス) の写真
他の地域にある高級な広いおしゃれな折り返し階段 (コンクリートの蹴込み板、ガラスフェンス) の写真
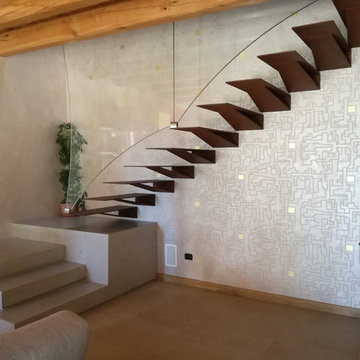
La scala realizzata per la prima rampa con un effetto cemento mentre per la seconda rampa sono stati realizzati dei gradini in acciaio corten in quanto i proprietari desideravano realizzare una ristrutturazione che coniugasse il moderno con l'edificio esistente. Sullo sfondo è stata realizzata una carta da parati con inserti oro per dare luminosità ed eleganza a tutta la scala che fa da sfondo al soggiorno. Il parapetto in vetro consente oltre che la realizzazione dell'idea di PIENO VUOTO anche ad una compartimentazione del calore del soggiorno.
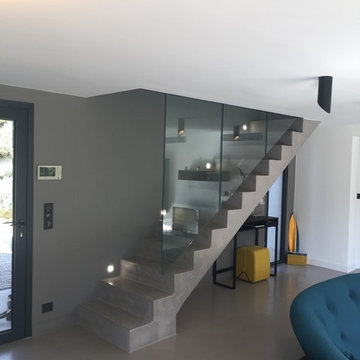
afin de donner un caractère contemporain à l'escalier, les tomettes provençales ont été déposées afin de retrouver la structure de l'escalier en béton. un béton ciré gris chaud a été appliqué sur marches contre marches et tranches de la rampe.
les parois de verre sur mesure sont comme suspendues et font office également de garde corps à l'étage.
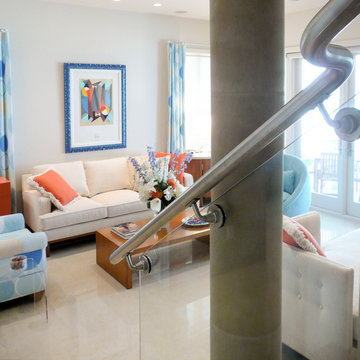
View of Living Room from concrete stairs. Glass stair panel with stainless steel handrail. Living room in neutral tones with blue and coral accents. Circle print fabric for draperies and chair.
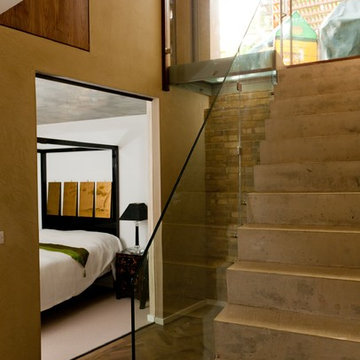
This bedroom suits in the basement is still light and airy due to the open nature of the staircase design and the use of glass as a balustrade.
CLPM project manager tip - digging out basements is a difficult process. Always use an experienced basement building company and it's a wise precaution to have an independent project manager oversee the works.
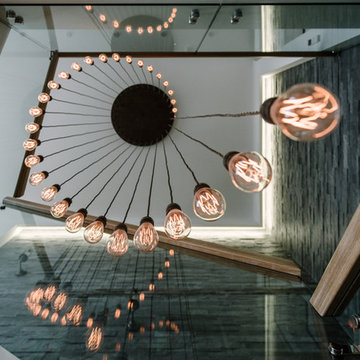
buro5, архитектор Борис Денисюк, architect Boris Denisyuk. Photo: Luciano Spinelli
モスクワにある高級な広いインダストリアルスタイルのおしゃれな折り返し階段 (コンクリートの蹴込み板、ガラスフェンス) の写真
モスクワにある高級な広いインダストリアルスタイルのおしゃれな折り返し階段 (コンクリートの蹴込み板、ガラスフェンス) の写真
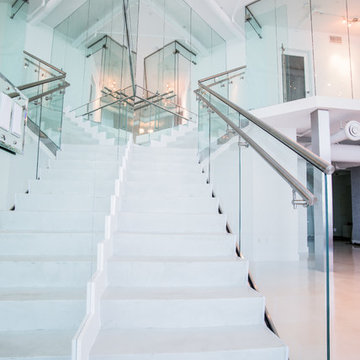
Glass Railings with a Top Mounted Cap Rail, & a Stainless Steel Handrail Directly Mounted to the Glass Railing.
タンパにある広いモダンスタイルのおしゃれな直階段 (コンクリートの蹴込み板、ガラスフェンス) の写真
タンパにある広いモダンスタイルのおしゃれな直階段 (コンクリートの蹴込み板、ガラスフェンス) の写真
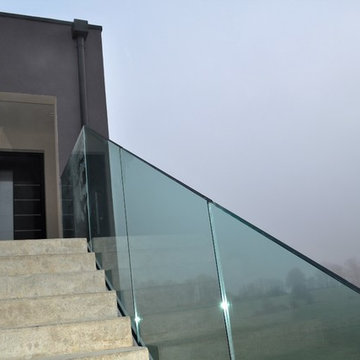
Garde-corps en verre, terrasse, escalier, sur dalle profils de type SABCO, remplissage en verre, feuilleté trempé 10-10/2, sans main-courante,
ディジョンにある高級な広いコンテンポラリースタイルのおしゃれな直階段 (コンクリートの蹴込み板、ガラスフェンス) の写真
ディジョンにある高級な広いコンテンポラリースタイルのおしゃれな直階段 (コンクリートの蹴込み板、ガラスフェンス) の写真
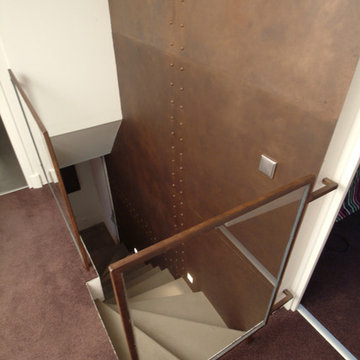
Pascal Quennehen
パリにあるお手頃価格のモダンスタイルのおしゃれなサーキュラー階段 (コンクリートの蹴込み板、ガラスフェンス) の写真
パリにあるお手頃価格のモダンスタイルのおしゃれなサーキュラー階段 (コンクリートの蹴込み板、ガラスフェンス) の写真
階段 (ワイヤーの手すり、ガラスフェンス、コンクリートの蹴込み板) の写真
6
