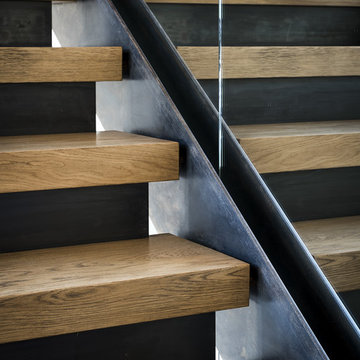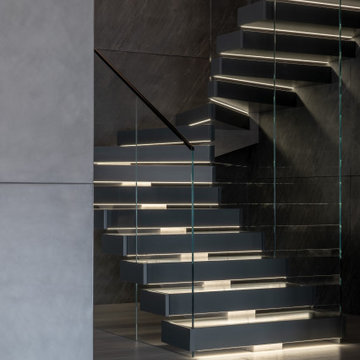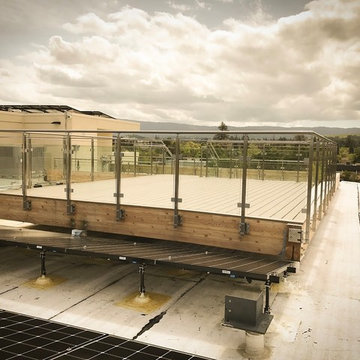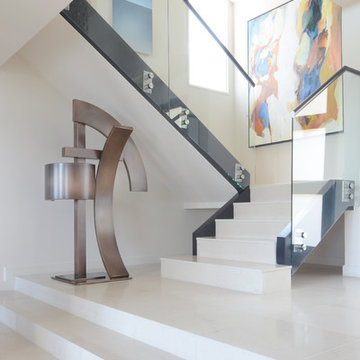モダンスタイルの階段 (ワイヤーの手すり、ガラスフェンス、コンクリートの蹴込み板) の写真
絞り込み:
資材コスト
並び替え:今日の人気順
写真 1〜20 枚目(全 47 枚)
1/5

Ethan Kaplan
サンフランシスコにある高級な中くらいなモダンスタイルのおしゃれな直階段 (コンクリートの蹴込み板、ガラスフェンス) の写真
サンフランシスコにある高級な中くらいなモダンスタイルのおしゃれな直階段 (コンクリートの蹴込み板、ガラスフェンス) の写真
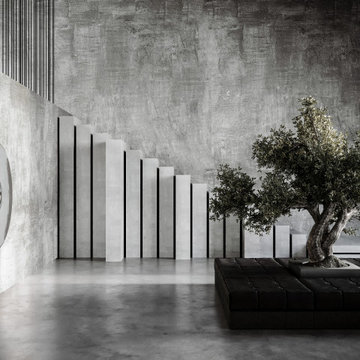
The presence of an old olive tree emphasizes the sacredness of nature. The seat around the tree has got the symbolic energy of a mystical space for meditation and contemplation, energy made even stronger by the "not-mirror mirror" deforming the context.
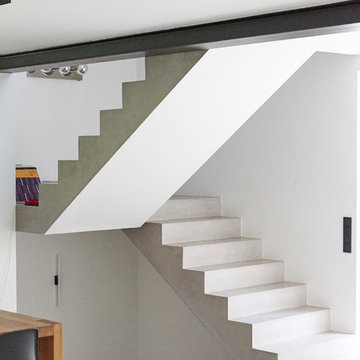
Dies ist das heutige Treppenhaus. Es wurde von uns zum Raum hin mit einem sichtbaren Stahlträger geöffnet. Der Überstand der Mamortreppe abgeflext, die Treppen mit Beton Unique beschichtet. Heute wird das Ganze seitlich mit einer grossen Glasplatte vom Boden bis zum Stahlträger gesichert.
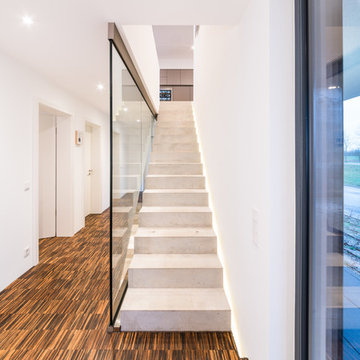
Kristof Lemp
www.lempinet.com
フランクフルトにある中くらいなモダンスタイルのおしゃれな直階段 (コンクリートの蹴込み板、ガラスフェンス) の写真
フランクフルトにある中くらいなモダンスタイルのおしゃれな直階段 (コンクリートの蹴込み板、ガラスフェンス) の写真
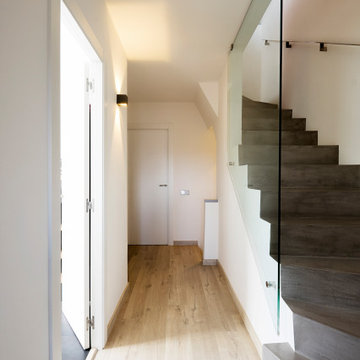
Escalera de microcemento, con barandilla de vidrio
バルセロナにあるお手頃価格の中くらいなモダンスタイルのおしゃれな直階段 (コンクリートの蹴込み板、ガラスフェンス) の写真
バルセロナにあるお手頃価格の中くらいなモダンスタイルのおしゃれな直階段 (コンクリートの蹴込み板、ガラスフェンス) の写真
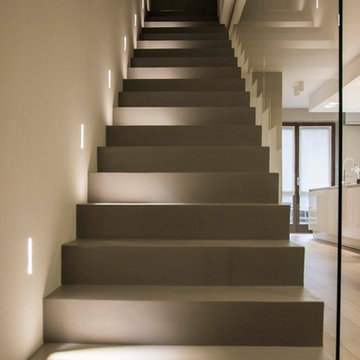
FOTOGRAFIA DOMENICO PROCOPIO
トゥーリンにある高級な中くらいなモダンスタイルのおしゃれな直階段 (コンクリートの蹴込み板、ガラスフェンス) の写真
トゥーリンにある高級な中くらいなモダンスタイルのおしゃれな直階段 (コンクリートの蹴込み板、ガラスフェンス) の写真
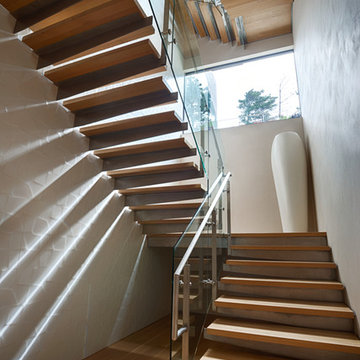
Fu-Tung Cheng, CHENG Design
• Interior Shot of Main Starcase in Tiburon House
Tiburon House is Cheng Design's eighth custom home project. The topography of the site for Bluff House was a rift cut into the hillside, which inspired the design concept of an ascent up a narrow canyon path. Two main wings comprise a “T” floor plan; the first includes a two-story family living wing with office, children’s rooms and baths, and Master bedroom suite. The second wing features the living room, media room, kitchen and dining space that open to a rewarding 180-degree panorama of the San Francisco Bay, the iconic Golden Gate Bridge, and Belvedere Island.
Photography: Tim Maloney
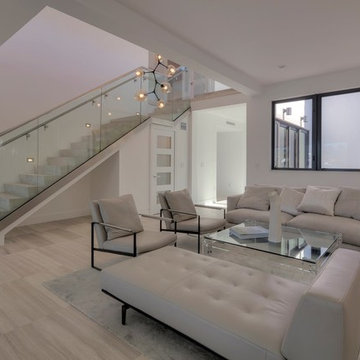
Major renovations called for interior and exterior glass railings for this Miami Beach home. a Collaboration with MOD Construction!
タンパにある高級な中くらいなモダンスタイルのおしゃれな階段 (コンクリートの蹴込み板、ガラスフェンス) の写真
タンパにある高級な中くらいなモダンスタイルのおしゃれな階段 (コンクリートの蹴込み板、ガラスフェンス) の写真
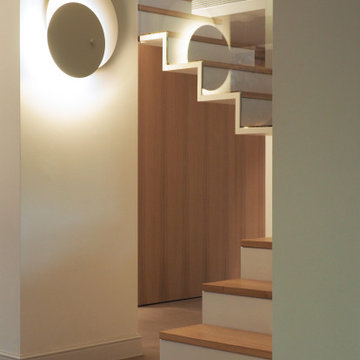
Visión de las escaleras de la casa con la lámpara Eclipsi de Estiluz.
バルセロナにあるお手頃価格の中くらいなモダンスタイルのおしゃれな階段 (コンクリートの蹴込み板、ガラスフェンス) の写真
バルセロナにあるお手頃価格の中くらいなモダンスタイルのおしゃれな階段 (コンクリートの蹴込み板、ガラスフェンス) の写真
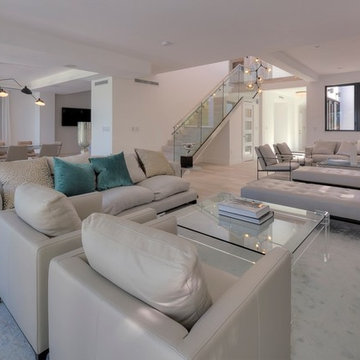
Major renovations called for interior and exterior glass railings for this Miami Beach home. a Collaboration with MOD Construction!
タンパにある高級な中くらいなモダンスタイルのおしゃれな階段 (コンクリートの蹴込み板、ガラスフェンス) の写真
タンパにある高級な中くらいなモダンスタイルのおしゃれな階段 (コンクリートの蹴込み板、ガラスフェンス) の写真
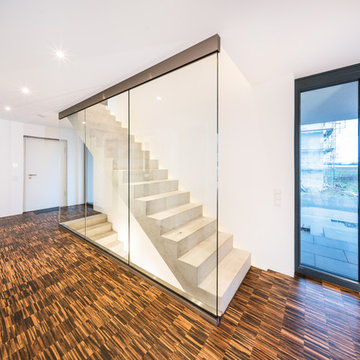
Kristof Lemp
www.lempinet.com
フランクフルトにある中くらいなモダンスタイルのおしゃれな直階段 (コンクリートの蹴込み板、ガラスフェンス) の写真
フランクフルトにある中くらいなモダンスタイルのおしゃれな直階段 (コンクリートの蹴込み板、ガラスフェンス) の写真
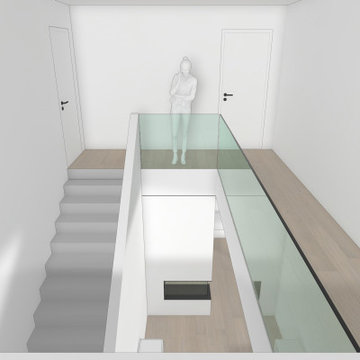
Entwurf für ein Einfamilienhaus, Realisierung geplant für 2021. Der Wunsch der Bauherren war eine klare Architektur in Bauhaus-Anlehnung, jedoch keine "langweilige Würfelarchitektur".
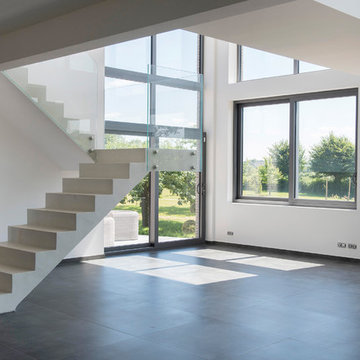
L'escalier est la pièce maitresse de ce grand espace de vie.
Il a été réalisé en béton et recouvert d'un Enduit Béton Coloré Mercadier de la teinte "Cocomilk".
Photo : Pierre Rogeaux
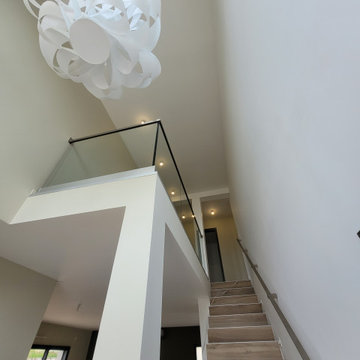
Garde-corps tout verre sur mezzanine, pose à plat, finition main courante inox brossé, main courante extra fine 40x10 inox brossé sur mur
パリにある高級な広いモダンスタイルのおしゃれな直階段 (コンクリートの蹴込み板、ガラスフェンス) の写真
パリにある高級な広いモダンスタイルのおしゃれな直階段 (コンクリートの蹴込み板、ガラスフェンス) の写真
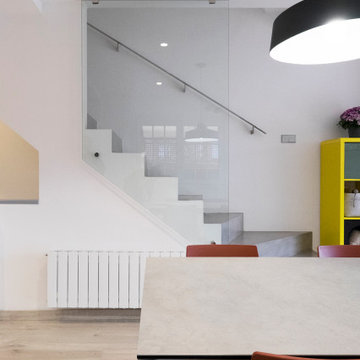
Escalera de microcemento, con barandilla de vidrio y metálica, y con iluminación natural
バルセロナにあるお手頃価格の中くらいなモダンスタイルのおしゃれな直階段 (コンクリートの蹴込み板、ガラスフェンス) の写真
バルセロナにあるお手頃価格の中くらいなモダンスタイルのおしゃれな直階段 (コンクリートの蹴込み板、ガラスフェンス) の写真
モダンスタイルの階段 (ワイヤーの手すり、ガラスフェンス、コンクリートの蹴込み板) の写真
1
