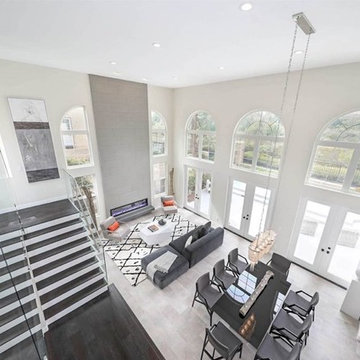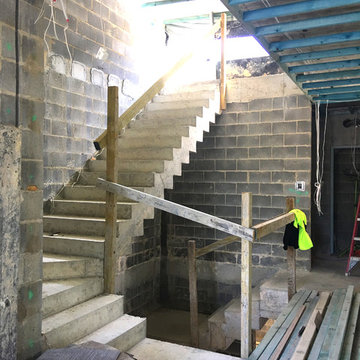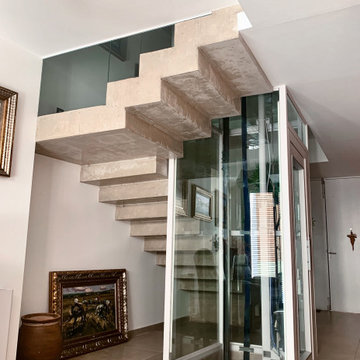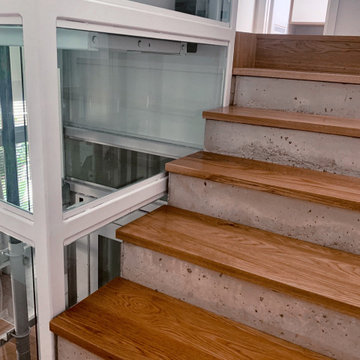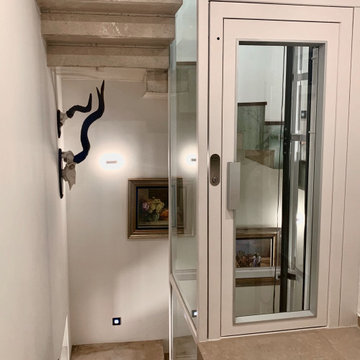ラグジュアリーな階段 (ワイヤーの手すり、ガラスフェンス、コンクリートの蹴込み板) の写真
絞り込み:
資材コスト
並び替え:今日の人気順
写真 1〜20 枚目(全 20 枚)
1/5
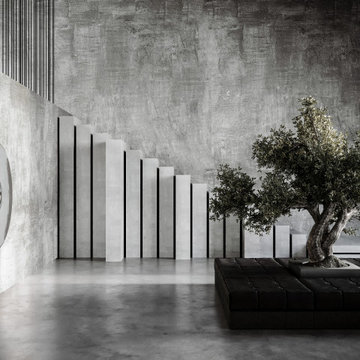
The presence of an old olive tree emphasizes the sacredness of nature. The seat around the tree has got the symbolic energy of a mystical space for meditation and contemplation, energy made even stronger by the "not-mirror mirror" deforming the context.

1313- 12 Cliff Road, Highland Park, IL, This new construction lakefront home exemplifies modern luxury living at its finest. Built on the site of the original 1893 Ft. Sheridan Pumping Station, this 4 bedroom, 6 full & 1 half bath home is a dream for any entertainer. Picturesque views of Lake Michigan from every level plus several outdoor spaces where you can enjoy this magnificent setting. The 1st level features an Abruzzo custom chef’s kitchen opening to a double height great room.
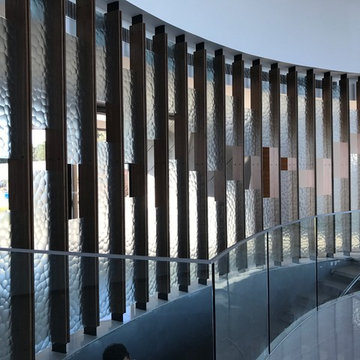
3-Form acrylic panels are randomly placed in a walnut screen in this unique stair.
オースティンにあるラグジュアリーな広いコンテンポラリースタイルのおしゃれなサーキュラー階段 (コンクリートの蹴込み板、ガラスフェンス) の写真
オースティンにあるラグジュアリーな広いコンテンポラリースタイルのおしゃれなサーキュラー階段 (コンクリートの蹴込み板、ガラスフェンス) の写真
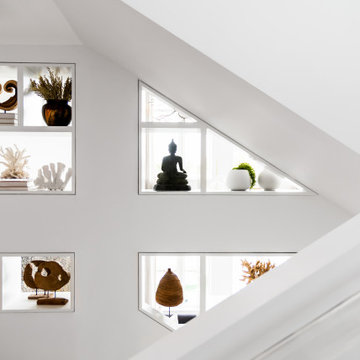
Modern staircase with acrylic handrail and custom bookcase with curated art pieces & accessories.
マイアミにあるラグジュアリーな広いコンテンポラリースタイルのおしゃれな折り返し階段 (ガラスフェンス、コンクリートの蹴込み板) の写真
マイアミにあるラグジュアリーな広いコンテンポラリースタイルのおしゃれな折り返し階段 (ガラスフェンス、コンクリートの蹴込み板) の写真
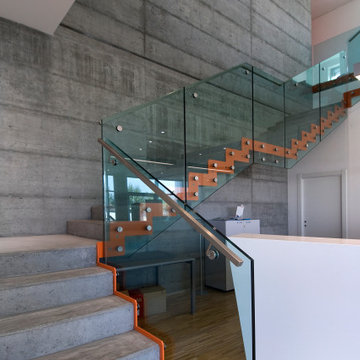
他の地域にあるラグジュアリーな中くらいなインダストリアルスタイルのおしゃれな折り返し階段 (コンクリートの蹴込み板、ガラスフェンス) の写真
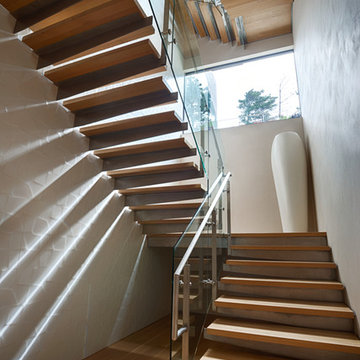
Fu-Tung Cheng, CHENG Design
• Interior Shot of Main Starcase in Tiburon House
Tiburon House is Cheng Design's eighth custom home project. The topography of the site for Bluff House was a rift cut into the hillside, which inspired the design concept of an ascent up a narrow canyon path. Two main wings comprise a “T” floor plan; the first includes a two-story family living wing with office, children’s rooms and baths, and Master bedroom suite. The second wing features the living room, media room, kitchen and dining space that open to a rewarding 180-degree panorama of the San Francisco Bay, the iconic Golden Gate Bridge, and Belvedere Island.
Photography: Tim Maloney
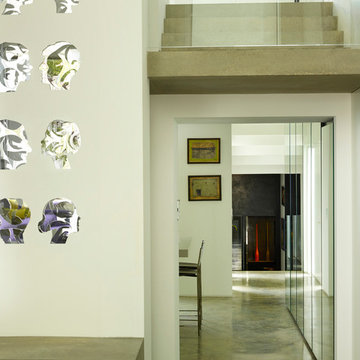
A couple of steps lead down from the living room to the kitchen, which is located at the front of the house beneath the entrance hall/study. Mirrored cabinets on one side provide discreet storage whilst increasing the illusion of space.
Photographer: Rachael Smith
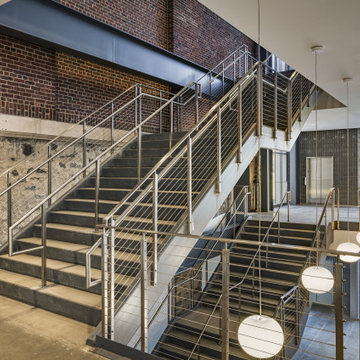
Stunning interior stair rail. The stainless cable railing design is perfect for an elegant staircase design. The commercial railing installation features custom stair handrails and stainless cable infill material. The elegant continuous metal handrail gives the project a high-end luxury feel.
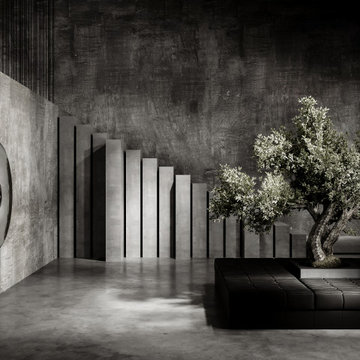
The staircase, composed by detached elements, is a free tribute to Carlo Scarpa's visionary design of the Olivetti showroom in Venice.
ロンドンにあるラグジュアリーな広いモダンスタイルのおしゃれな直階段 (コンクリートの蹴込み板、ワイヤーの手すり) の写真
ロンドンにあるラグジュアリーな広いモダンスタイルのおしゃれな直階段 (コンクリートの蹴込み板、ワイヤーの手すり) の写真
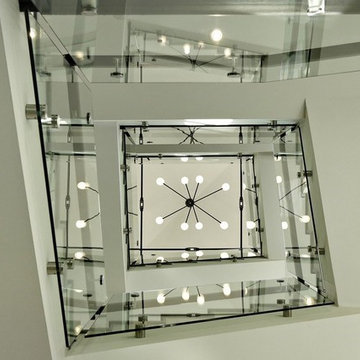
1313- 12 Cliff Road, Highland Park, IL, This new construction lakefront home exemplifies modern luxury living at its finest. Built on the site of the original 1893 Ft. Sheridan Pumping Station, this 4 bedroom, 6 full & 1 half bath home is a dream for any entertainer. Picturesque views of Lake Michigan from every level plus several outdoor spaces where you can enjoy this magnificent setting. The 1st level features an Abruzzo custom chef’s kitchen opening to a double height great room.
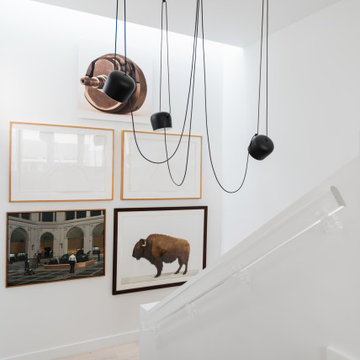
Modern staircase with acrylic handrail, curated art pieces and pendant lights.
マイアミにあるラグジュアリーな広いコンテンポラリースタイルのおしゃれな折り返し階段 (ガラスフェンス、コンクリートの蹴込み板) の写真
マイアミにあるラグジュアリーな広いコンテンポラリースタイルのおしゃれな折り返し階段 (ガラスフェンス、コンクリートの蹴込み板) の写真
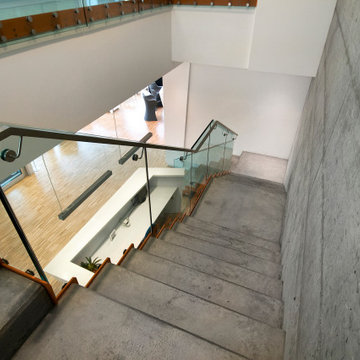
他の地域にあるラグジュアリーな中くらいなインダストリアルスタイルのおしゃれな折り返し階段 (コンクリートの蹴込み板、ガラスフェンス) の写真
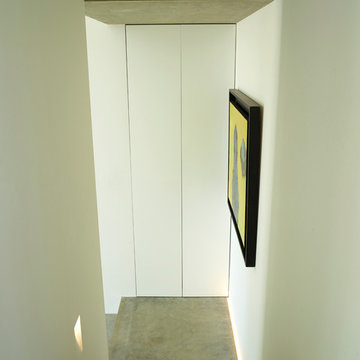
Down the polished concrete staircase to the Living Room..
Photographer: Rachael Smith
ロンドンにあるラグジュアリーな中くらいなコンテンポラリースタイルのおしゃれなかね折れ階段 (コンクリートの蹴込み板、ガラスフェンス) の写真
ロンドンにあるラグジュアリーな中くらいなコンテンポラリースタイルのおしゃれなかね折れ階段 (コンクリートの蹴込み板、ガラスフェンス) の写真
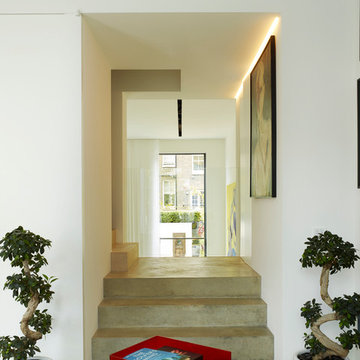
Vistas have been opened-up from front to rear, and a sculptural concrete staircase, matching the concrete floors, helps tie the areas together. This gradually wends its way down from the ground floor entrance hall, which doubles-up as a study.
Photographer: Rachael Smith
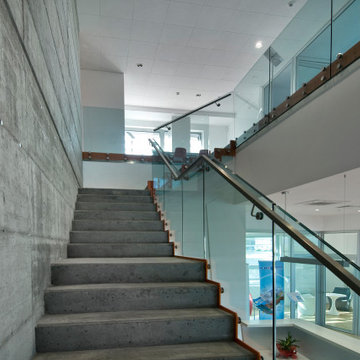
他の地域にあるラグジュアリーな中くらいなインダストリアルスタイルのおしゃれな折り返し階段 (コンクリートの蹴込み板、ガラスフェンス) の写真
ラグジュアリーな階段 (ワイヤーの手すり、ガラスフェンス、コンクリートの蹴込み板) の写真
1
