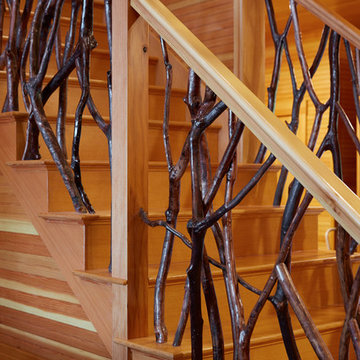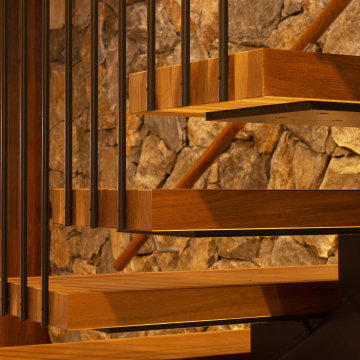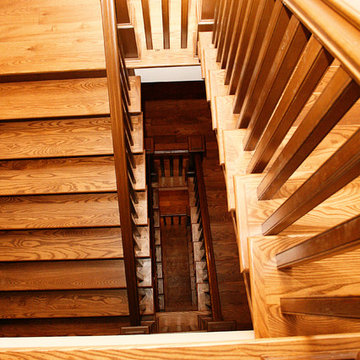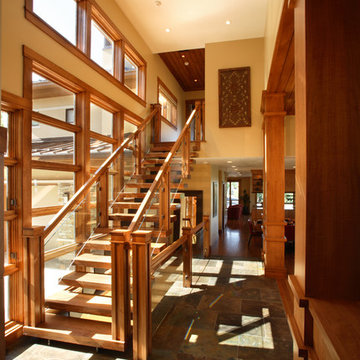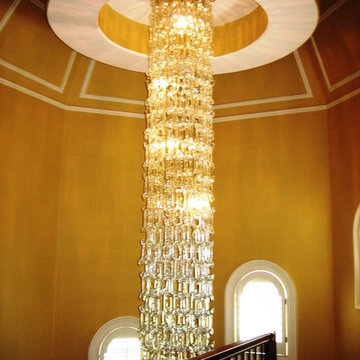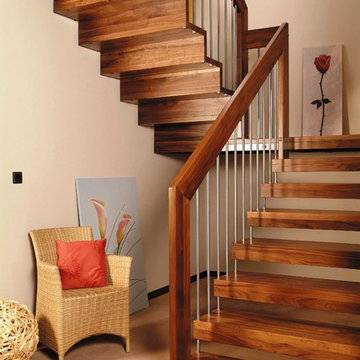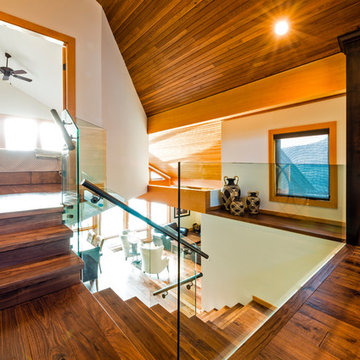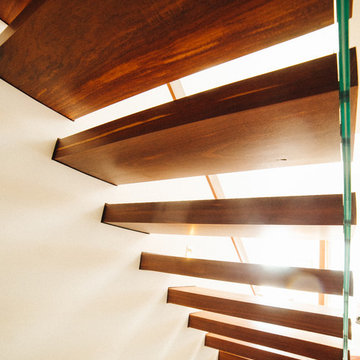広い木目調の階段の写真
絞り込み:
資材コスト
並び替え:今日の人気順
写真 161〜180 枚目(全 657 枚)
1/3
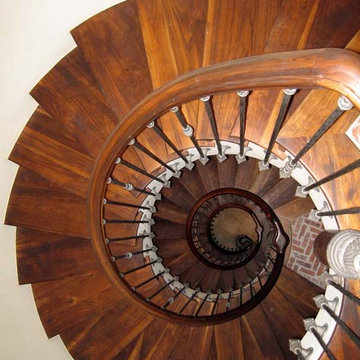
Titan Architectural Products, LLC dba Titan Stairs of Utah
ソルトレイクシティにある高級な広いトラディショナルスタイルのおしゃれならせん階段 (木の蹴込み板) の写真
ソルトレイクシティにある高級な広いトラディショナルスタイルのおしゃれならせん階段 (木の蹴込み板) の写真
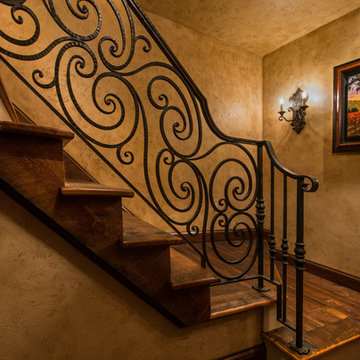
Mary Parker Architectural Photography
ワシントンD.C.にあるラグジュアリーな広いトラディショナルスタイルのおしゃれなかね折れ階段 (木の蹴込み板、金属の手すり) の写真
ワシントンD.C.にあるラグジュアリーな広いトラディショナルスタイルのおしゃれなかね折れ階段 (木の蹴込み板、金属の手すり) の写真
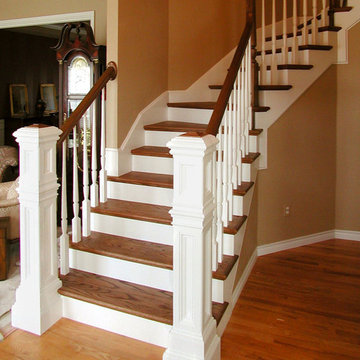
This was another very fun and rewarding project where I got to make some suggestions as to what the end result would look like. They loved it! And so did I! "I love my job"!
Michael K~
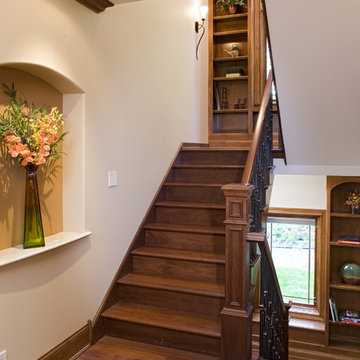
This Downers Grove home has a contemporary craftsman feel with many added "green" features.
シカゴにある広いコンテンポラリースタイルのおしゃれな折り返し階段 (木の蹴込み板) の写真
シカゴにある広いコンテンポラリースタイルのおしゃれな折り返し階段 (木の蹴込み板) の写真
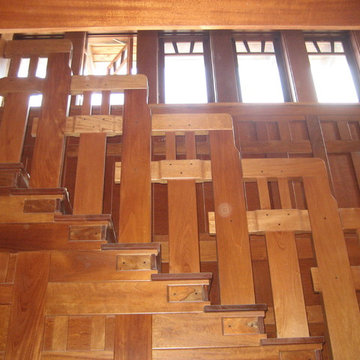
Greene and Greene Architecture
サンフランシスコにある広いトラディショナルスタイルのおしゃれな直階段 (木の蹴込み板) の写真
サンフランシスコにある広いトラディショナルスタイルのおしゃれな直階段 (木の蹴込み板) の写真
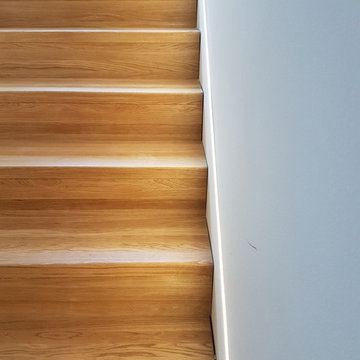
Ein weiteres sehr schönes Treppen Projekt, das wir zusammen mit dem Architekturbüro Bremer und Bremer aus Wetzlar entworfen haben.
Das Haus wurde um ein Stockwerk ergänzt. Wir haben die alte Betontreppe vom KG zum EG mit Holz und Handlauf verkleidet und eine neue Treppe ins neue Geschoss gefertigt und montiert. Zielsetzung war es die beiden Treppen so auszuführen dass nachher eine durchgehend gleiche Optik entsteht. Es sollten keine Wandwangen sichtbar sein. Die Stufen laufen bündig an die Wand und schweben praktisch im Raum. Außerdem sollten keine Handläufe mit Geländerstäben oder Füllungen sichtbar sein, sondern eine geradlinige Optik in weiß , passend zu den Eiche Stufen mit durchgehender Lamelle in geölter Ausführung. Das alte Podest wurde ebenfalls verkleidet und ein neues Podest wurde geschaffen. Beide Treppen haben annähernd die gleiche Auftrittsbreite und Steigung. Zusammen mit den Architekten von bremer & bremer aus Wetzlar wurde dieses Treppenkonzept erarbeitet und ausgeführt.
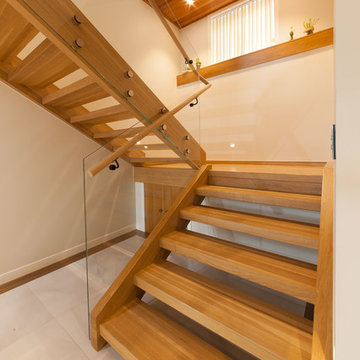
These floating stairs, all made from American Oak timber with open risers make a elegant feature in this contemporary home.
A Glass balustrade further enhance the floating, light filled stairwell.
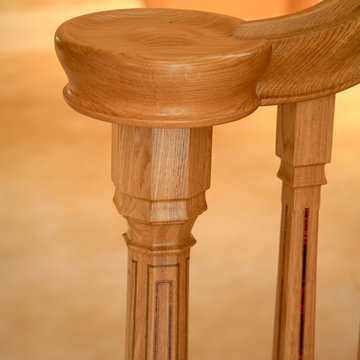
Close up on the bun volute, newel post and spindles.
他の地域にあるラグジュアリーな広いコンテンポラリースタイルのおしゃれなサーキュラー階段 (木の蹴込み板) の写真
他の地域にあるラグジュアリーな広いコンテンポラリースタイルのおしゃれなサーキュラー階段 (木の蹴込み板) の写真
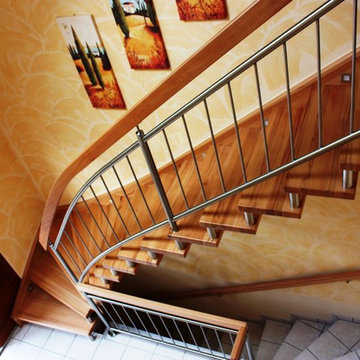
Wangen-Bolzentreppe mit stehendem Edelstahlgeländer
他の地域にあるラグジュアリーな広いコンテンポラリースタイルのおしゃれな階段の写真
他の地域にあるラグジュアリーな広いコンテンポラリースタイルのおしゃれな階段の写真
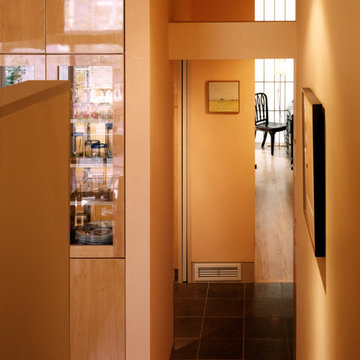
"To design a house with a garage, an office, three bedrooms and three bathrooms in a 16-foot-wide space was a challenge. The result is a great way to live downtown." Cecil Baker, Philadelphia Style Magazine
11th Street Residence is one of a series of three townhouses built in the Washington Square West neighborhood of Philadelphia. Once a vacant lot owned by the redevelopment authority, the project was seen as an opportunity to infuse new residential life onto 11th Street. The design of the three 16-foot homes was based on maximum flexibility. The 'residence' is encompassed within the second and third floors; the rear portion of the first floor and the entirety of the fourth floor were offered for customization - either as two office suites, as a standalone rental opportunity (in the case of the first floor), or as expansions of the basic residence.
The design resolution of the 11th Street facades attempts to echo the rhythms and materials of the eclectic streetscape without lapsing into historical repetition. Brick, Arriscraft Renaissance masonry units, and Kalwall combine at the exterior to create a thoroughly modern façade in the city.
Tom Crane Photography
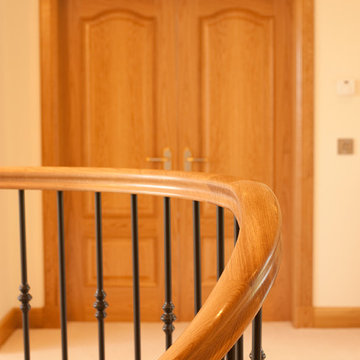
Stunning oak staircase featuring continuous oak handrail, open stringer and decorative metal balustrading
他の地域にある高級な広いコンテンポラリースタイルのおしゃれなサーキュラー階段 (木の蹴込み板) の写真
他の地域にある高級な広いコンテンポラリースタイルのおしゃれなサーキュラー階段 (木の蹴込み板) の写真
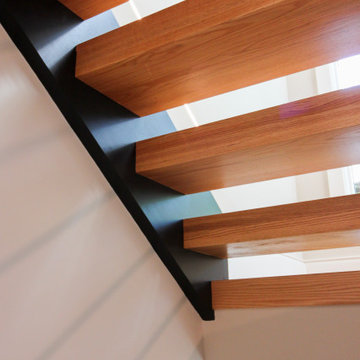
This structure boasts jet-black monumental stringers, blond hues wood steps & handrails, no risers, and rich-metal horizontal railings. The architect enhanced each flight with elegant lighting features (installed in walls parallel to stringers’ angles), making them an outstanding focal point. CSC 1976-2020 © Century Stair Company ® All rights reserved.
広い木目調の階段の写真
9
