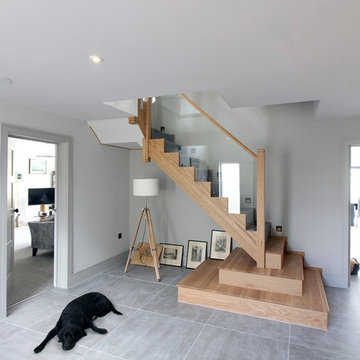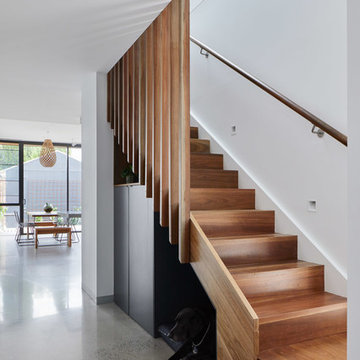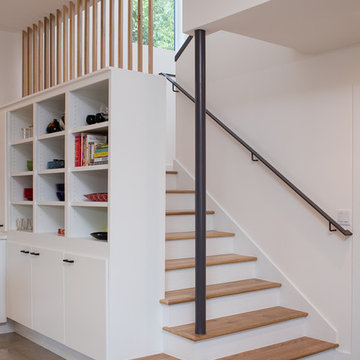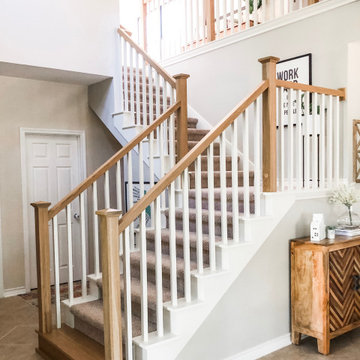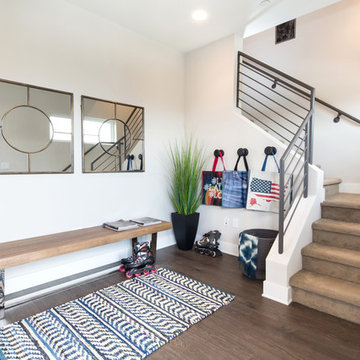階段
絞り込み:
資材コスト
並び替え:今日の人気順
写真 1〜20 枚目(全 1,557 枚)
1/4

interior designer: Kathryn Smith
オレンジカウンティにあるラグジュアリーな中くらいなカントリー風のおしゃれなかね折れ階段 (フローリングの蹴込み板、混合材の手すり) の写真
オレンジカウンティにあるラグジュアリーな中くらいなカントリー風のおしゃれなかね折れ階段 (フローリングの蹴込み板、混合材の手すり) の写真
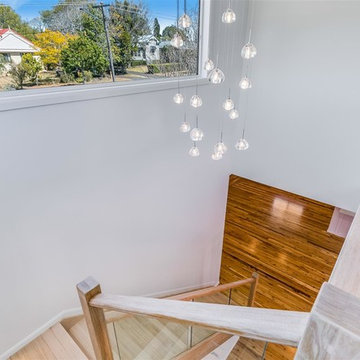
Sometimes you just need to extend, UPWARDS. This little home in Centenary Heights has undergone a big transformation! A new second storey has been added which provides the clients with a new master bedroom, ensuite, walk-in-robe and sitting room. The lower level of the home has been completely reconfigured and renovated, creating an open plan living space which opens out onto a beautiful deck.
An outstanding second storey extension by Smith & Sons Toowoomba East!
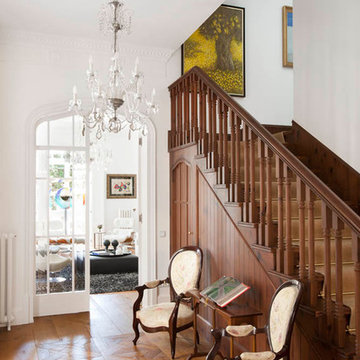
Este antiguo palacete mallorquin, rehabilitado por el estudio de arquitectura e interiorismo DAI10, es un ejercicio de luminosidad, comunicacion, arte y equilibrio entre pasado y presente. Realizado con pavimento Anticato en losetas Versalles modelo Milano.
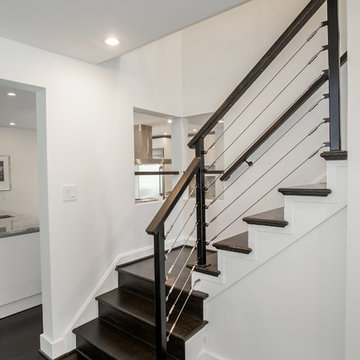
Contractor: Superior Home Services | Photographic Credits: Marlon Crutchfield
ワシントンD.C.にあるお手頃価格の中くらいなコンテンポラリースタイルのおしゃれなかね折れ階段 (木の蹴込み板) の写真
ワシントンD.C.にあるお手頃価格の中くらいなコンテンポラリースタイルのおしゃれなかね折れ階段 (木の蹴込み板) の写真
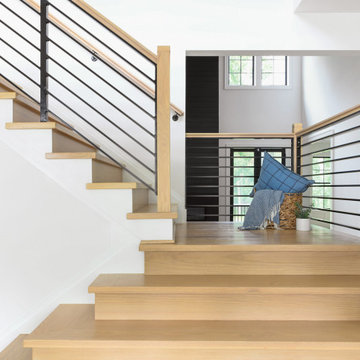
This modern farmhouse showcases our studio’s signature style of uniting California-cool style with Midwestern traditional. Double islands in the kitchen offer loads of counter space and can function as dining and workstations. The black-and-white palette lends a modern vibe to the setup. A sleek bar adjacent to the kitchen flaunts open shelves and wooden cabinetry that allows for stylish entertaining. While warmer hues are used in the living areas and kitchen, the bathrooms are a picture of tranquility with colorful cabinetry and a calming ambiance created with elegant fixtures and decor.
---
Project designed by Pasadena interior design studio Amy Peltier Interior Design & Home. They serve Pasadena, Bradbury, South Pasadena, San Marino, La Canada Flintridge, Altadena, Monrovia, Sierra Madre, Los Angeles, as well as surrounding areas.
---
For more about Amy Peltier Interior Design & Home, click here: https://peltierinteriors.com/
To learn more about this project, click here:
https://peltierinteriors.com/portfolio/modern-elegant-farmhouse-interior-design-vienna/

Front Entrance staircase with in stair lighting.
カルガリーにある高級な中くらいなインダストリアルスタイルのおしゃれなかね折れ階段 (カーペット張りの蹴込み板、混合材の手すり) の写真
カルガリーにある高級な中くらいなインダストリアルスタイルのおしゃれなかね折れ階段 (カーペット張りの蹴込み板、混合材の手すり) の写真

Completed in 2020, this large 3,500 square foot bungalow underwent a major facelift from the 1990s finishes throughout the house. We worked with the homeowners who have two sons to create a bright and serene forever home. The project consisted of one kitchen, four bathrooms, den, and game room. We mixed Scandinavian and mid-century modern styles to create these unique and fun spaces.
---
Project designed by the Atomic Ranch featured modern designers at Breathe Design Studio. From their Austin design studio, they serve an eclectic and accomplished nationwide clientele including in Palm Springs, LA, and the San Francisco Bay Area.
For more about Breathe Design Studio, see here: https://www.breathedesignstudio.com/
To learn more about this project, see here: https://www.breathedesignstudio.com/bungalow-remodel

An existing stair in the middle of the house was upgraded to an open stair with glass and wood railing. Walnut trim and details frame the stair including a vertical slat wood screen.
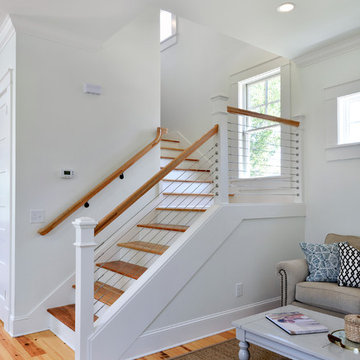
チャールストンにある中くらいなカントリー風のおしゃれなかね折れ階段 (フローリングの蹴込み板、ワイヤーの手すり) の写真
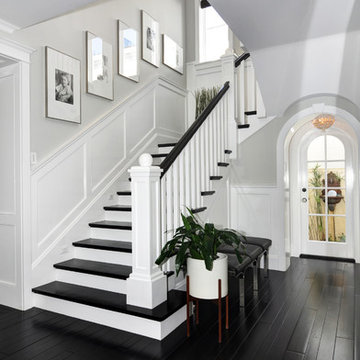
Flooring: Solid Random Width Walnut Plank with a heavy bevel and hand distress.
Photography by The Bowman Group
オレンジカウンティにあるお手頃価格の中くらいなトラディショナルスタイルのおしゃれなかね折れ階段 (木の蹴込み板) の写真
オレンジカウンティにあるお手頃価格の中くらいなトラディショナルスタイルのおしゃれなかね折れ階段 (木の蹴込み板) の写真
1




