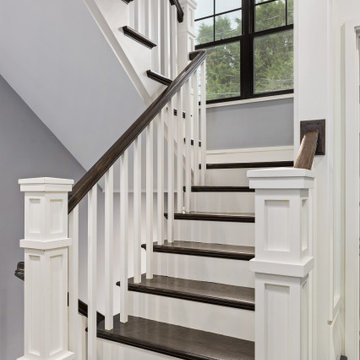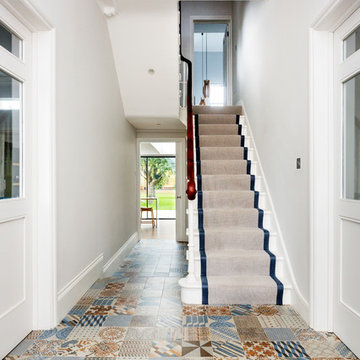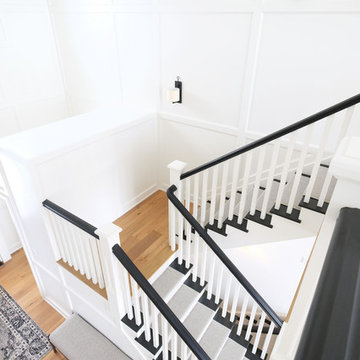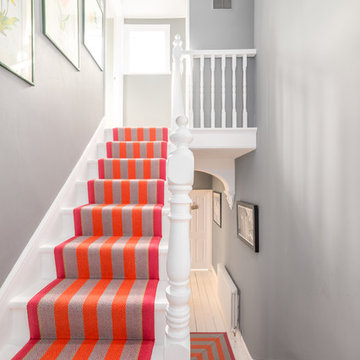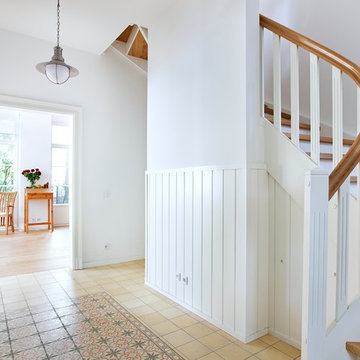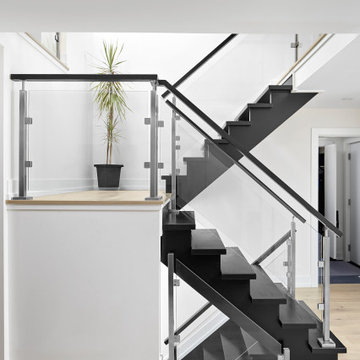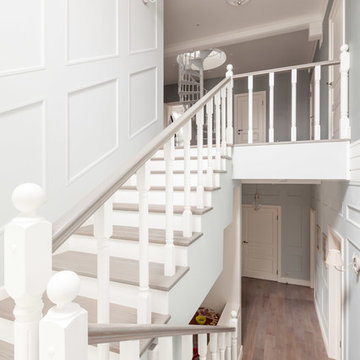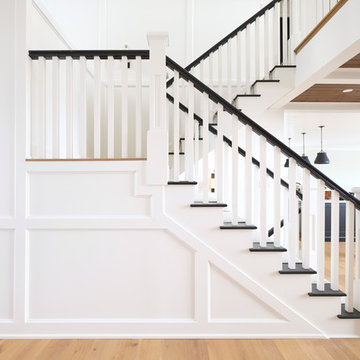フローリングの白い折り返し階段 (木材の手すり) の写真
絞り込み:
資材コスト
並び替え:今日の人気順
写真 1〜20 枚目(全 40 枚)
1/5
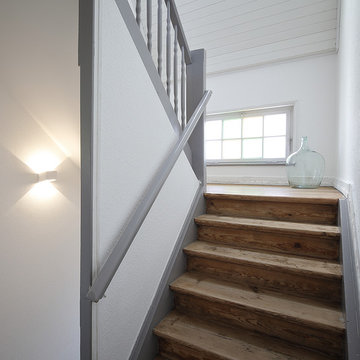
(c) RADON photography / Norman Radron
小さなカントリー風のおしゃれな折り返し階段 (フローリングの蹴込み板、木材の手すり) の写真
小さなカントリー風のおしゃれな折り返し階段 (フローリングの蹴込み板、木材の手すり) の写真

Foyer in center hall colonial. Wallpaper was removed and a striped paint treatment executed with different sheens of the same color. Wainscoting was added and handrail stained ebony. New geometric runner replaced worn blue carpet.
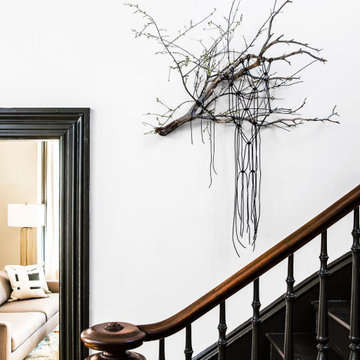
Photography by Thomas Story for Sunset Magazine, May 2017
サンフランシスコにある中くらいなヴィクトリアン調のおしゃれな折り返し階段 (フローリングの蹴込み板、木材の手すり) の写真
サンフランシスコにある中くらいなヴィクトリアン調のおしゃれな折り返し階段 (フローリングの蹴込み板、木材の手すり) の写真
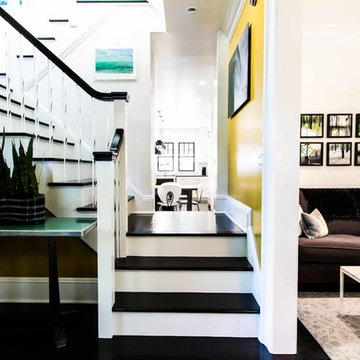
ニューヨークにある高級な中くらいなエクレクティックスタイルのおしゃれな折り返し階段 (フローリングの蹴込み板、木材の手すり) の写真
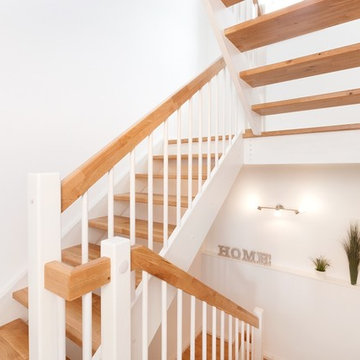
Die Massivholztreppe verbindet die einzelnen Geschosse miteinander.
シュトゥットガルトにあるお手頃価格の広いトラディショナルスタイルのおしゃれな階段 (木材の手すり) の写真
シュトゥットガルトにあるお手頃価格の広いトラディショナルスタイルのおしゃれな階段 (木材の手すり) の写真
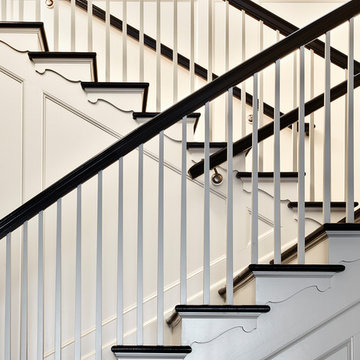
Our goal for this project was to seamlessly integrate the interior with the historic exterior and iconic nature of this Chicago high-rise while making it functional, contemporary, and beautiful. Natural materials in transitional detailing make the space feel warm and fresh while lending a connection to some of the historically preserved spaces lovingly restored.
Steven Hall
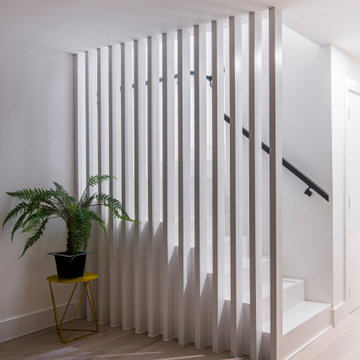
This backland development is currently under
construction and comprises five 3 bedroom courtyard
houses, four two bedroom flats and a commercial unit
fronting Heath Road.
Previously a garage site, the project had an
unsuccessful planning history before Thomas
Alexander crafted the approved scheme and was
considered an un-developable site by the vendor.
The proposal of courtyard houses with adaptive roof
forms minimised the massing at sensitive areas of the
backland site and created a predominantly inward
facing housetype to minimise overlooking and create
light, bright and tranquil living spaces.
The concept seeks to celebrate the prior industrial
use of the site. Formal brickwork creates a strong
relationship with the streetscape and a standing seam
cladding suggests a more industrial finish to pay
homage to the prior raw materiality of the backland
site.
The relationship between these two materials is ever
changing throughout the scheme. At the streetscape,
tall and slender brick piers ofer a strong stance and
appear to be controlling and holding back a metal
clad form which peers between the brickwork. They
are graceful in nature and appear to effortlessly
restrain the metal form.
Phase two of the project is due to be completed in
the first quarter of 2020 and will deliver 4 flats and a
commercial unit to the frontage at Heath Road.
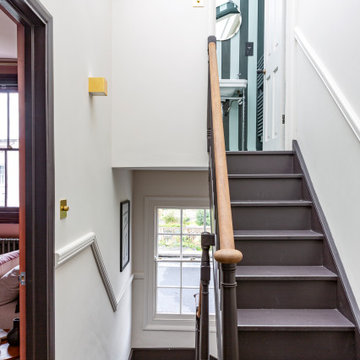
The ceiling in on this landing was removed to expose the butterfly roof. The roof was also replaced by a full width skylight and a small cloakroom was created with a WC and basin.
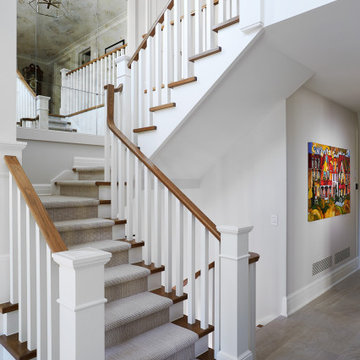
A neutral staircase with bold artwork in this transitional home.
トロントにある中くらいなトランジショナルスタイルのおしゃれな折り返し階段 (フローリングの蹴込み板、木材の手すり) の写真
トロントにある中くらいなトランジショナルスタイルのおしゃれな折り返し階段 (フローリングの蹴込み板、木材の手すり) の写真
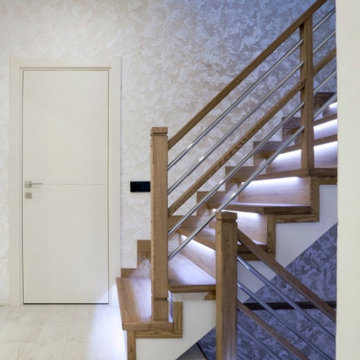
Такая П-образная лестница только выглядит как деревянная. На самом деле за облицовкой скрывается прочный металлический каркас. Ступени, подступенки и ограждения изготовлены из залакированного массива дуба. Изюминка проекта - инсталированная в ступени LED-подсветка.
Смотрите больше интересных проектов: https://lalestnica.ru/lestnicy-na-metallokarkase/zakrytye/
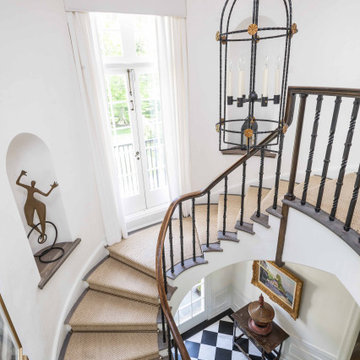
French country-style staircase with painted dark wood treads and painted white wood risers, carpeted with beige carpet, dark wood balusters and medium wood railings, and all white wall color.
フローリングの白い折り返し階段 (木材の手すり) の写真
1

