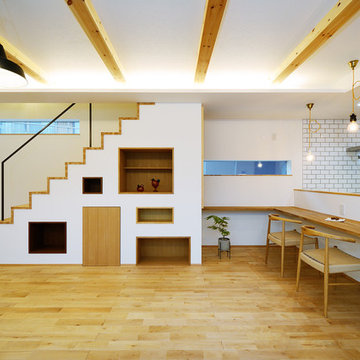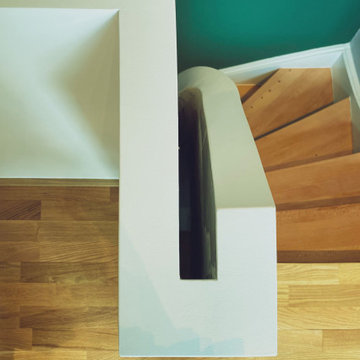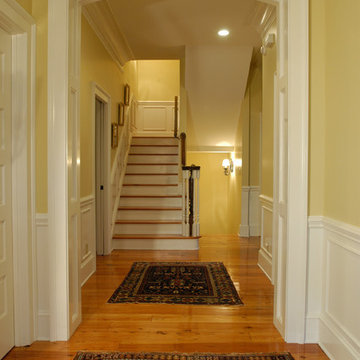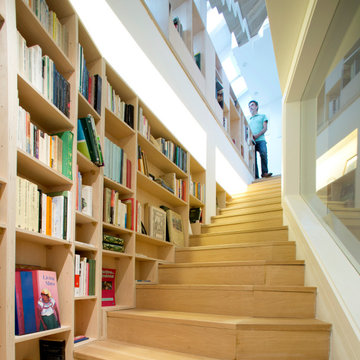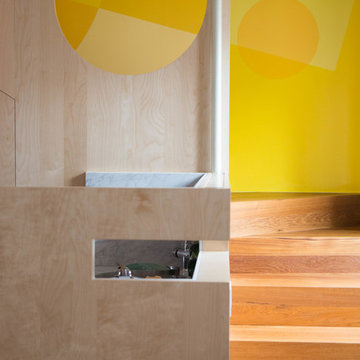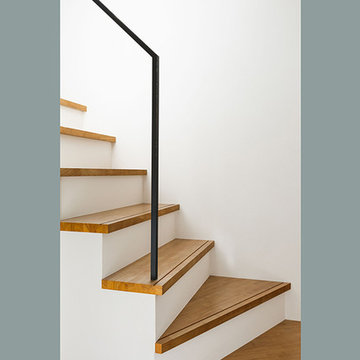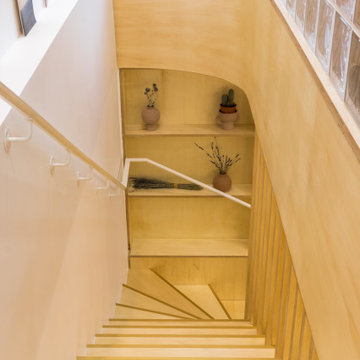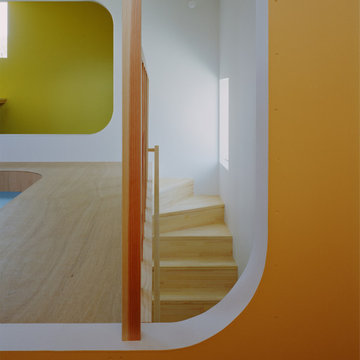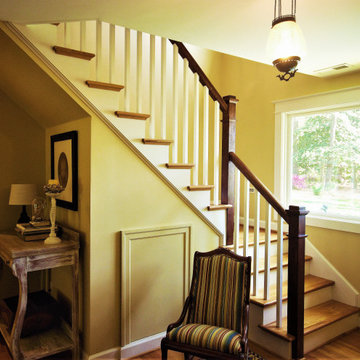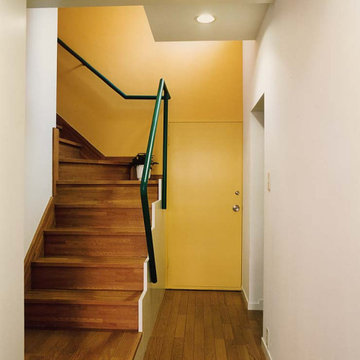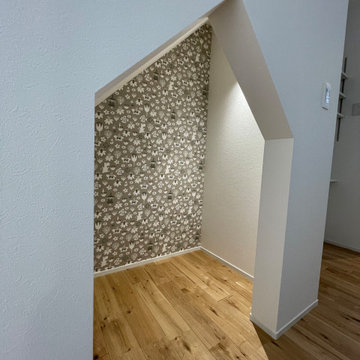ターコイズブルーの、黄色い階段 (スレートの蹴込み板、木の蹴込み板、全タイプの壁の仕上げ) の写真
絞り込み:
資材コスト
並び替え:今日の人気順
写真 1〜20 枚目(全 30 枚)

A staircase is so much more than circulation. It provides a space to create dramatic interior architecture, a place for design to carve into, where a staircase can either embrace or stand as its own design piece. In this custom stair and railing design, completed in January 2020, we wanted a grand statement for the two-story foyer. With walls wrapped in a modern wainscoting, the staircase is a sleek combination of black metal balusters and honey stained millwork. Open stair treads of white oak were custom stained to match the engineered wide plank floors. Each riser painted white, to offset and highlight the ascent to a U-shaped loft and hallway above. The black interior doors and white painted walls enhance the subtle color of the wood, and the oversized black metal chandelier lends a classic and modern feel.
The staircase is created with several “zones”: from the second story, a panoramic view is offered from the second story loft and surrounding hallway. The full height of the home is revealed and the detail of our black metal pendant can be admired in close view. At the main level, our staircase lands facing the dining room entrance, and is flanked by wall sconces set within the wainscoting. It is a formal landing spot with views to the front entrance as well as the backyard patio and pool. And in the lower level, the open stair system creates continuity and elegance as the staircase ends at the custom home bar and wine storage. The view back up from the bottom reveals a comprehensive open system to delight its family, both young and old!

Photography by Brad Knipstein
サンフランシスコにある広いカントリー風のおしゃれなかね折れ階段 (木の蹴込み板、金属の手すり、塗装板張りの壁) の写真
サンフランシスコにある広いカントリー風のおしゃれなかね折れ階段 (木の蹴込み板、金属の手すり、塗装板張りの壁) の写真
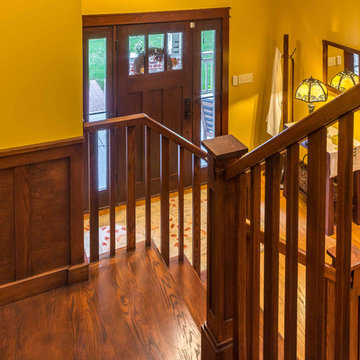
The Stair is open to the Entry, Den, Hall, and the entire second floor Hall. The base of the stair includes a built-in lift-up bench for storage and seating. Wood risers, treads, ballusters, newel posts, railings and wainscoting make for a stunning focal point of both levels of the home. A large transom window over the Stair lets in ample natural light and will soon be home to a custom stained glass window designed and made by the homeowner.
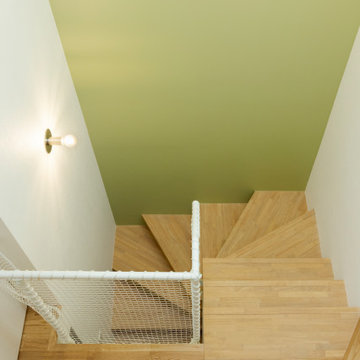
狭小住宅では、各場所のスペースを有効に確保するために段差を組み合わせていきます。
その段差が思いがけない居場所にもなったり。
東京23区にある小さな北欧スタイルのおしゃれな直階段 (木の蹴込み板、金属の手すり、塗装板張りの壁) の写真
東京23区にある小さな北欧スタイルのおしゃれな直階段 (木の蹴込み板、金属の手すり、塗装板張りの壁) の写真
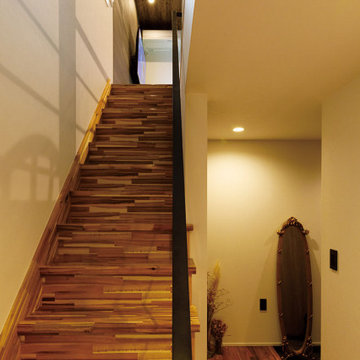
奥行きのある1階の階段ホール。木の質感あふれる階段は、手摺りをスチールにして、光を通すオープンなデザインに。コントラストの効いた、しっとりとした落ち着きのあるモダンな空間を演出しています。
東京23区にあるお手頃価格の小さなモダンスタイルのおしゃれな直階段 (木の蹴込み板、金属の手すり、壁紙) の写真
東京23区にあるお手頃価格の小さなモダンスタイルのおしゃれな直階段 (木の蹴込み板、金属の手すり、壁紙) の写真
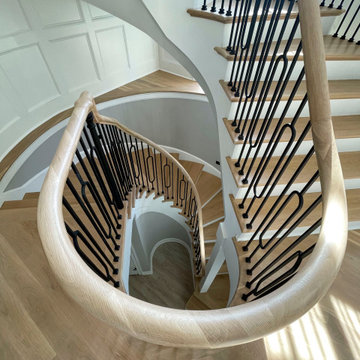
Three floating-curved flights play a spectacular effect in this recently built home; soft wooden oak treads and oak rails blend beautifully with the hardwood flooring, while its balustrade is an architectural decorative confection of black wrought-iron in clean geometrical patterns. CSC 1976-2022 © Century Stair Company ® All rights reserved.
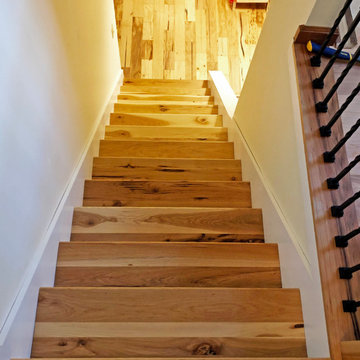
"Came in exactly as pictured and exactly what we wanted. Couldn’t have been happier with the product. First time user." Hank
他の地域にあるお手頃価格の中くらいなカントリー風のおしゃれな直階段 (木の蹴込み板、塗装板張りの壁) の写真
他の地域にあるお手頃価格の中くらいなカントリー風のおしゃれな直階段 (木の蹴込み板、塗装板張りの壁) の写真
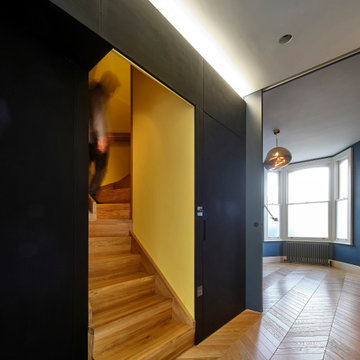
Built in contemporary oak staircase set within integrated storage wall concealing WC behind. Sliding concealed pocket door to living room concealed within joinery
ターコイズブルーの、黄色い階段 (スレートの蹴込み板、木の蹴込み板、全タイプの壁の仕上げ) の写真
1
