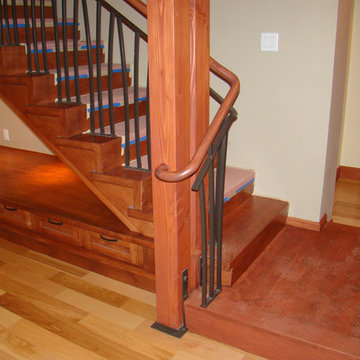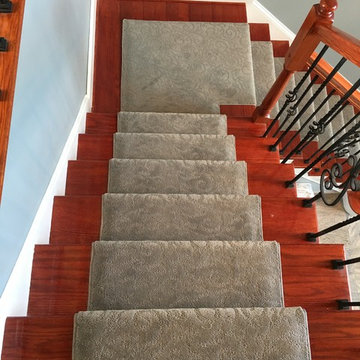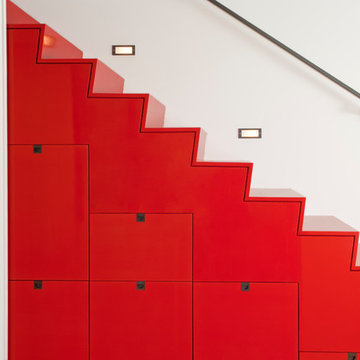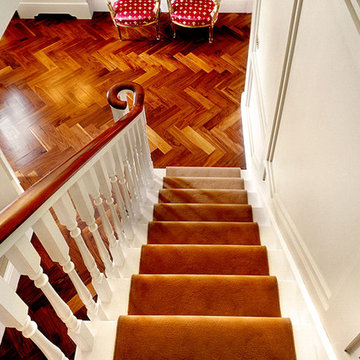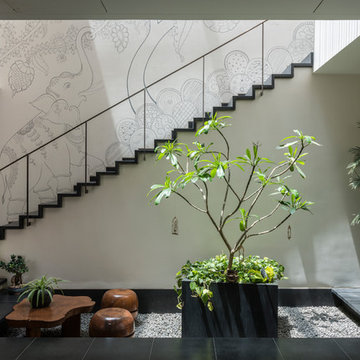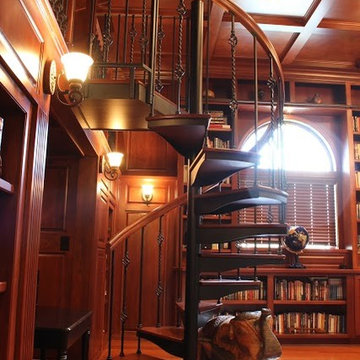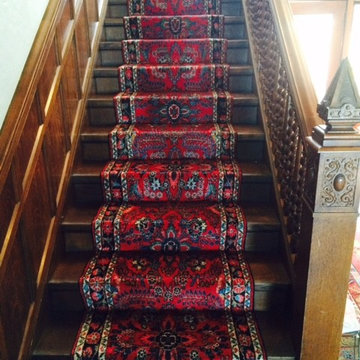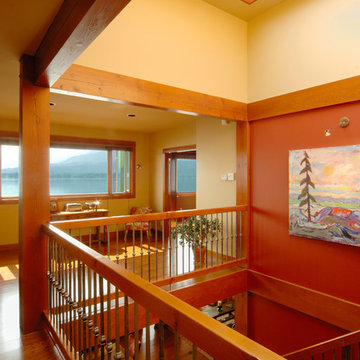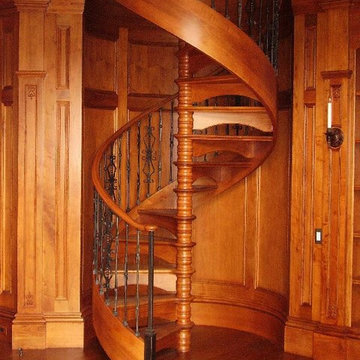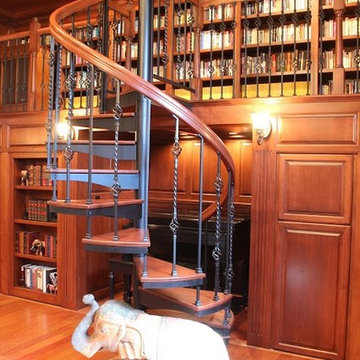小さな、中くらいな赤い階段の写真
絞り込み:
資材コスト
並び替え:今日の人気順
写真 1〜20 枚目(全 158 枚)
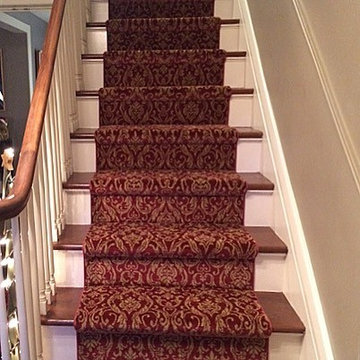
Thank you Alenka at LifeMadeEasier.ca for sharing your "Lake Como" custom staircase carpeting project. The warm, red damask pattern in this stair runner adds such warmth and elegance to your design. Beautiful!! Kudos salesperson Crystal & installers at our London store for your amazing work:)

Photo by Keizo Shibasaki and KEY OPERATION INC.
東京23区にある中くらいな北欧スタイルのおしゃれな階段の写真
東京23区にある中くらいな北欧スタイルのおしゃれな階段の写真
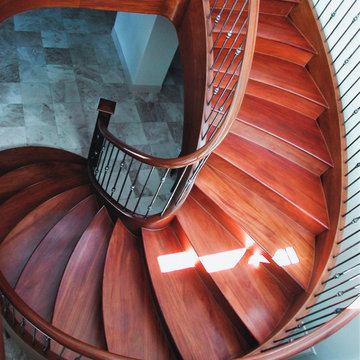
Don't have the room for the true "Circular" freestanding staircase you've been dreaming about? Maybe an Ellipse is what you need to put gorgeous lines in a tight space. This African Mahogany beauty found its home in Bountiful, Utah. The hand forged balusters from Italy were supplied by our good friends at House of Forgings. Where possible we try to avoid pitch changes which, while you can soften them with a nice carved fitting, cause a kink in the handrail and stringer. We love things to just flow. This last picture shows our design in which we ensured each of the maroon lines (inside stringer, walk line, & outside stringer) were divided in equal "run" segments. This results in no kinks and produces another wonderful side effect of bowing treads which as they descend down evolve from concave to convex and give the staircase a very compelling and organic feel.
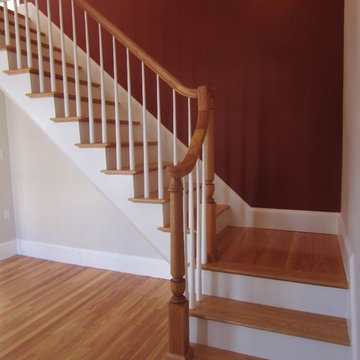
A new stair to the former attic becomes the entry to the master suite.
ボストンにあるお手頃価格の小さなコンテンポラリースタイルのおしゃれな直階段の写真
ボストンにあるお手頃価格の小さなコンテンポラリースタイルのおしゃれな直階段の写真

The existing staircase that led from the lower ground to the upper ground floor, was removed and replaced with a new, feature open tread glass and steel staircase towards the back of the house, thereby maximising the lower ground floor space. All of the internal walls on this floor were removed and in doing so created an expansive and welcoming space.
Due to its’ lack of natural daylight this floor worked extremely well as a Living / TV room. The new open timber tread, steel stringer with glass balustrade staircase was designed to sit easily within the existing building and to complement the original 1970’s spiral staircase.
Because this space was going to be a hard working area, it was designed with a rugged semi industrial feel. Underfloor heating was installed and the floor was tiled with a large format Mutina tile in dark khaki with an embossed design. This was complemented by a distressed painted brick effect wallpaper on the back wall which received no direct light and thus the wallpaper worked extremely well, really giving the impression of a painted brick wall.
The furniture specified was bright and colourful, as a counterpoint to the walls and floor. The palette was burnt orange, yellow and dark woods with industrial metals. Furniture pieces included a metallic, distressed sideboard and desk, a burnt orange sofa, yellow Hans J Wegner Papa Bear armchair, and a large black and white zig zag patterned rug.
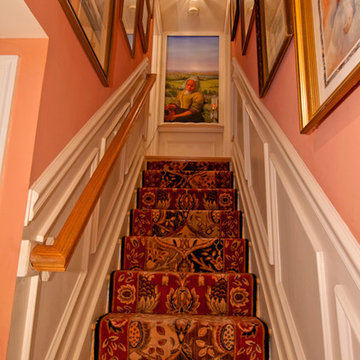
When you live in a small house, a trick to making it feel bigger is to bring attention to the transitional areas such as this stair case. Simply dressing it up with a runner, wainscoting, artwork and colorful walls makes you experience the space as part of the square footage of your house every time you use it. The tromp l'oiel mural at the top of the stairs, painted by Wendy Chapin of Silver Spring, MD, suggests even more space. She created a "window" for me that leads the eye to a vast valley beyond. The cutout figure she copied from a Vermeer painting invites the viewer to come upstairs. What fun!
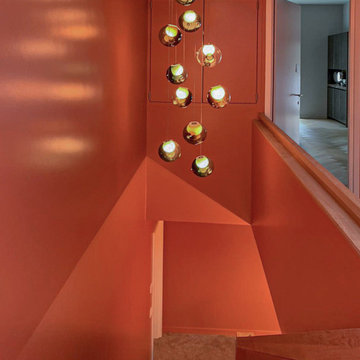
Deckenmontierte Pendelleuchte 28 von Bocci, 11 Kugeln, in einem Terracottarot lackierten Treppenhaus in Berlin Frohnau. Die Farbe taucht das Treppenhaus in warmes elegantes Licht und sorgt für gute Stimmung sobald man es betritt.
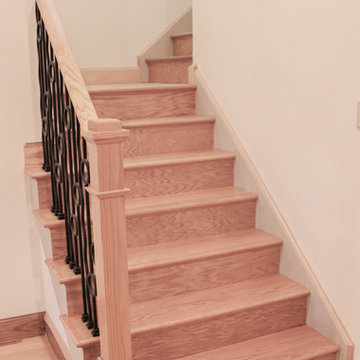
This unique balustrade system was cut to the exact specifications provided by project’s builder/owner and it is now featured in his large and gorgeous living area. These ornamental structure create stylish spatial boundaries and provide structural support; it amplifies the look of the space and elevate the décor of this custom home. CSC 1976-2020 © Century Stair Company ® All rights reserved.
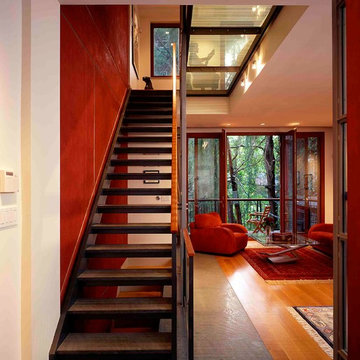
The traditional brick facade of this 1890’s South End row house screens a dramatic and daring renovation of the interior. An open riser staircase with glass landings ties five levels together and allows light to filter down and play against red Venetian plaster walls. Steel beams support four cantilevered balconies over the Japanese garden, forging a strong relationship with nature even in this urban setting.
Photo by: Peter Vanderwarker Photography
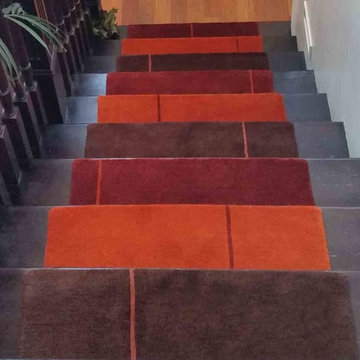
Lava Dark Alto Steps- standard size, 9x26 inches. Hand knotted in Nepal at 80 knots. There were installed just before Christmas in a Santa Barbara home in Dec. 2015
小さな、中くらいな赤い階段の写真
1
