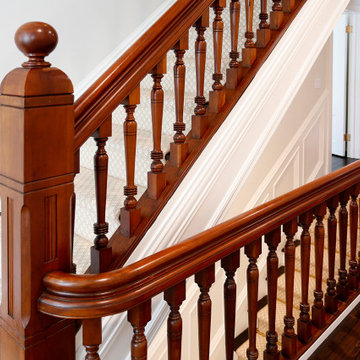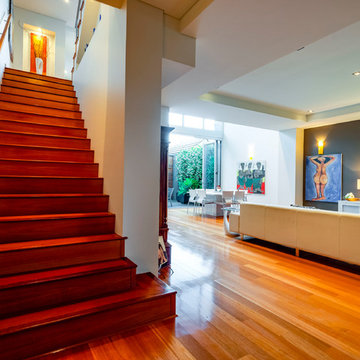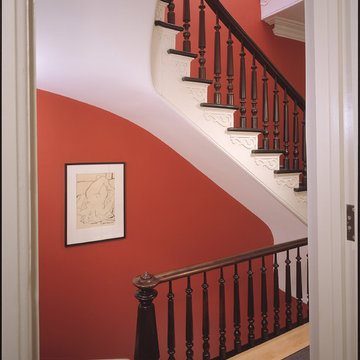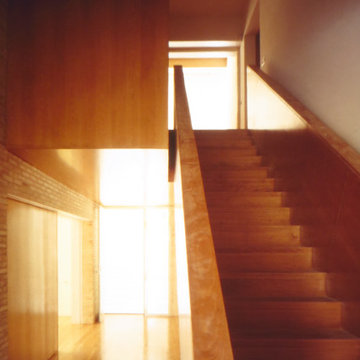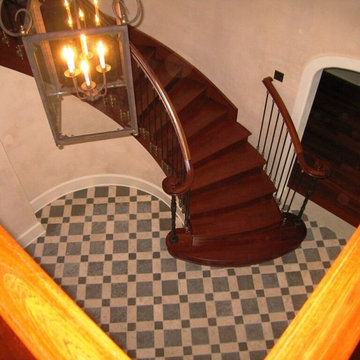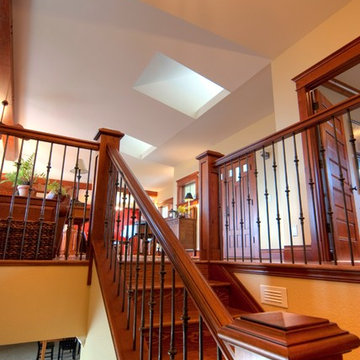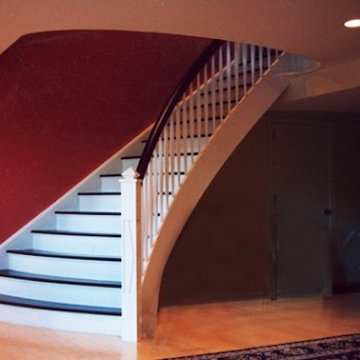小さな、広い赤い階段 (木材の手すり) の写真
絞り込み:
資材コスト
並び替え:今日の人気順
写真 1〜20 枚目(全 33 枚)
1/5
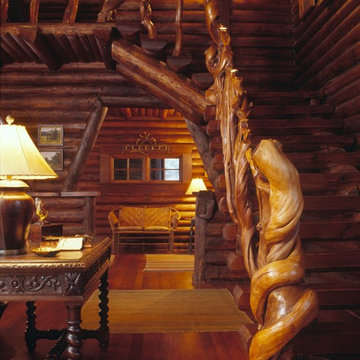
MillerRoodell Architects // Gordon Gregory Photography
他の地域にある広いラスティックスタイルのおしゃれなかね折れ階段 (木材の手すり) の写真
他の地域にある広いラスティックスタイルのおしゃれなかね折れ階段 (木材の手すり) の写真
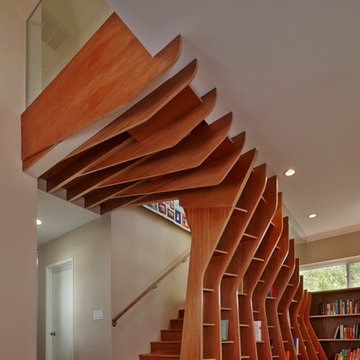
The new addition required relocating the stair to where the existing library was located. Therefore, we integrated the stair with the library shelving. The top of the stair creates a small bridge that connects the existing second floor bedrooms to the new addition.
Photo credit: Benny Chan / fotoworks
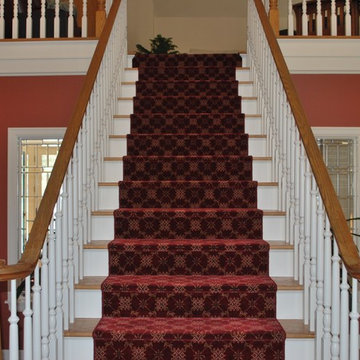
The white on the stairs and the trim is Sherwin Williams Roman Column SW7562.
The wall on the lower level is painted in Sherwin Williams Sierra Redwood SW7598
The wall on the upper level is painted in Sherwin Williams Croissant SW7716
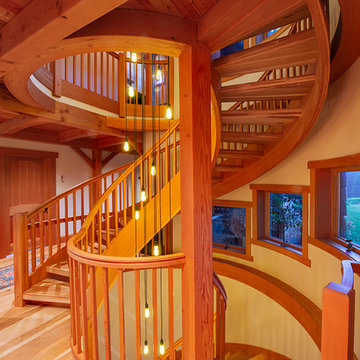
The broad stroke design of this home harkens to sap houses and agricultural structures of the Northeast which inspired the inclusion of a clerestory, cylindrical silo-like stairwell, and site-harvested stone. It was important for the family of five to have a central living space that felt settled and intimate while being able to host guests. The resulting 36’ x 36’ great room is characterized by its “circle in a square” frame that is the core to the overall basket-like structure. Lower volumes are created, and dimensionality is woven in with arched timber brackets and curving lines. The curves and arches were realized with a combination of double sawn solid timbers and grain-matched glulams
“I cannot imagine a day when I will stop smiling at this.” – Shannon, homeowner
“Neither my temperament nor my history with Fine Homebuilding inclines me to be impressed by trophy houses, the place is impressive. Your designers and framers did an amazing job—craftsmanship on the highest order.” – Kevin Ireton, writer and former publisher of Fine Homebuilding Magazine.
Read more about this project from our design team and the homeowners on our blog.
Professional Photography: Don Cochran Photography
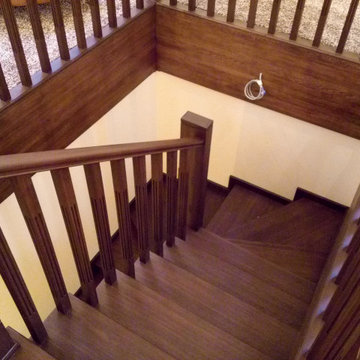
Дубовая лестница классического стиля с забежными ступенями.
Расположение: из подвального помещения, через первый и на мансардный этаж.
Форма балясин, столбов, отделка и рисунок - индивидуальный дизайн.
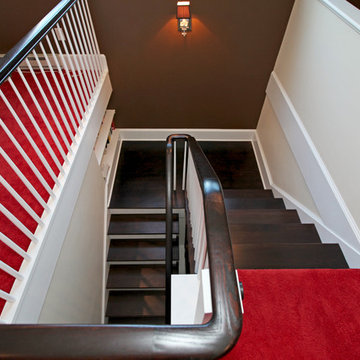
This finished attic became the gathering hub for this growing family. The staircase was constructed to provide access, and large Palladian windows were installed at either end of the main home gable. Barnett Design Build construction; Sean Raneiri photography.
デンバーにある広いコンテンポラリースタイルのおしゃれな折り返し階段 (フローリングの蹴込み板、木材の手すり) の写真
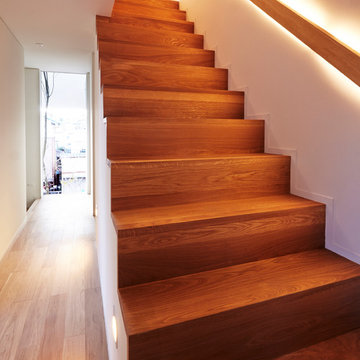
2階がLDKということもあり、来客の方をお招きする階段。
手摺の照明で1階から2階まで案内します。
他の地域にある小さなおしゃれな直階段 (木の蹴込み板、木材の手すり) の写真
他の地域にある小さなおしゃれな直階段 (木の蹴込み板、木材の手すり) の写真
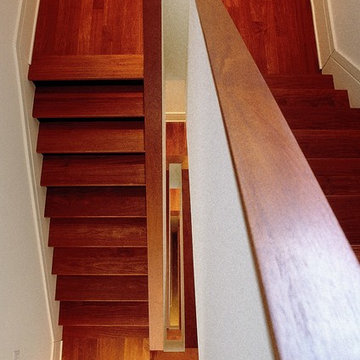
Terry Roberts Photography
フィラデルフィアにあるお手頃価格の広いトラディショナルスタイルのおしゃれな折り返し階段 (フローリングの蹴込み板、木材の手すり) の写真
フィラデルフィアにあるお手頃価格の広いトラディショナルスタイルのおしゃれな折り返し階段 (フローリングの蹴込み板、木材の手すり) の写真
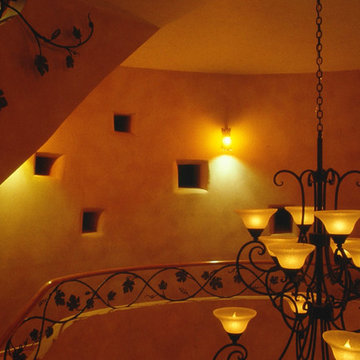
ニューヨークにある高級な広いエクレクティックスタイルのおしゃれなサーキュラー階段 (木の蹴込み板、木材の手すり) の写真
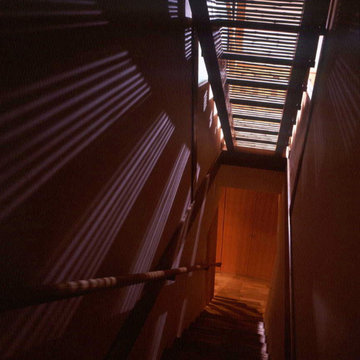
家の中央にある階段は、上部はトップライト、蹴込み板は竹。
トップライトの光が地下までまわる。
トップライトで暖められた空気が排出される際に、各部屋の空気を引っ張り、家全体にゆるやかな風が流れる(煙突効果(チムニー効果))。
東京都下にある小さな北欧スタイルのおしゃれな直階段 (木の蹴込み板、木材の手すり) の写真
東京都下にある小さな北欧スタイルのおしゃれな直階段 (木の蹴込み板、木材の手すり) の写真
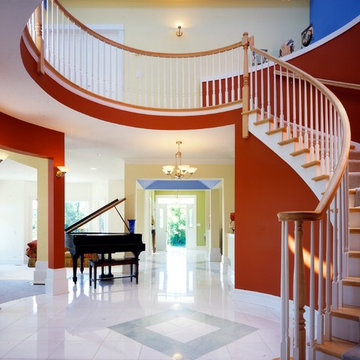
Open door and light filled interior. The center creates a circle with the stair. White marble with square green insert is used for the arrival. The rooftop is raised with a farmhouse hip roof seen in the Midwest puncturing the windows above the second floor and bringing soft light on both sides.
小さな、広い赤い階段 (木材の手すり) の写真
1

