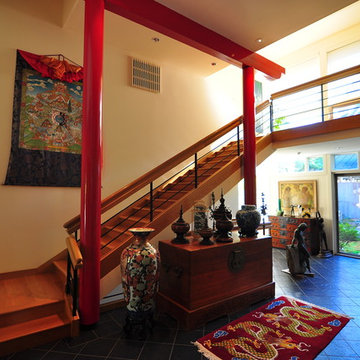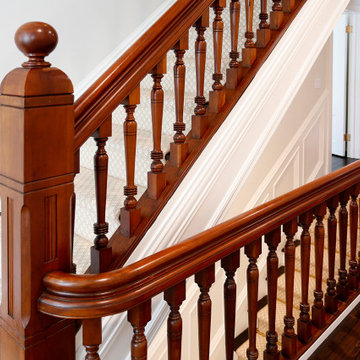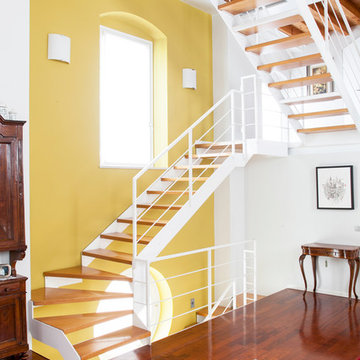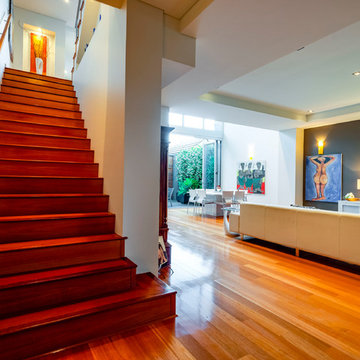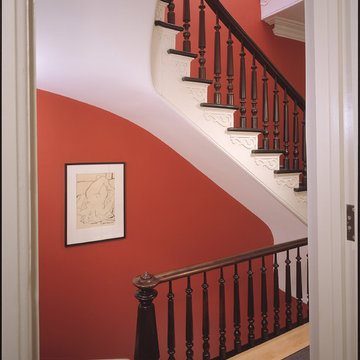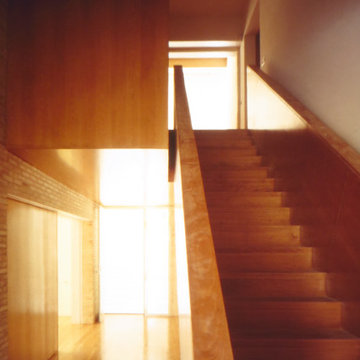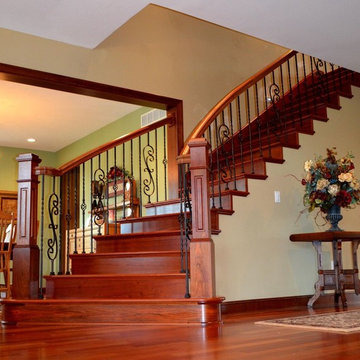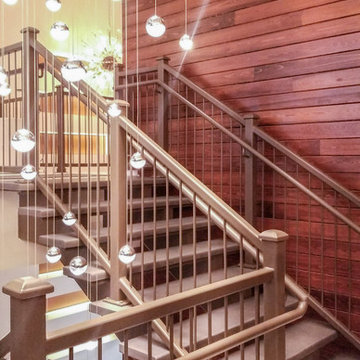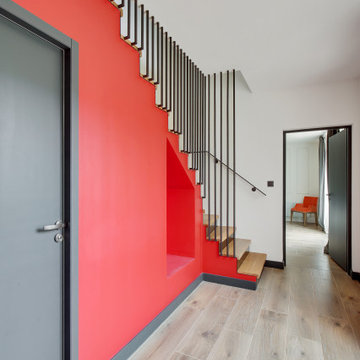広い赤い階段 ( 全タイプの手すりの素材) の写真
絞り込み:
資材コスト
並び替え:今日の人気順
写真 1〜20 枚目(全 57 枚)
1/4
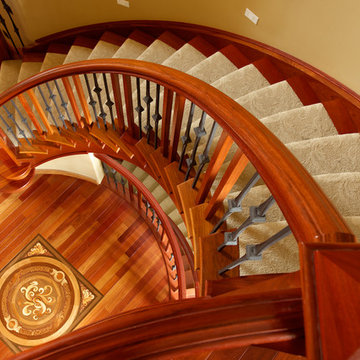
Ryan Patrick Kelly Photographs
エドモントンにあるラグジュアリーな広いトラディショナルスタイルのおしゃれな折り返し階段 (木の蹴込み板、混合材の手すり) の写真
エドモントンにあるラグジュアリーな広いトラディショナルスタイルのおしゃれな折り返し階段 (木の蹴込み板、混合材の手すり) の写真
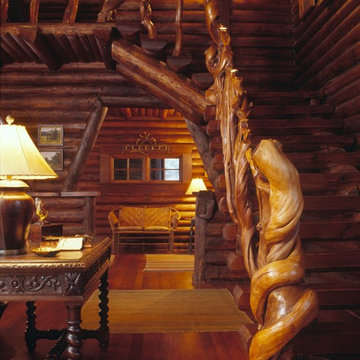
MillerRoodell Architects // Gordon Gregory Photography
他の地域にある広いラスティックスタイルのおしゃれなかね折れ階段 (木材の手すり) の写真
他の地域にある広いラスティックスタイルのおしゃれなかね折れ階段 (木材の手すり) の写真
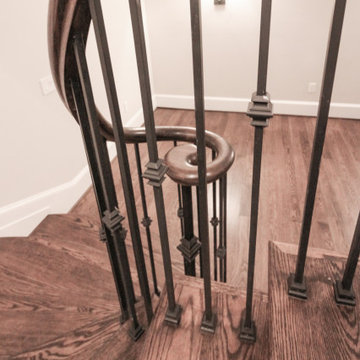
Upon entering this home, you are greeted by a dramatic grand foyer featuring this sweeping staircase and floating balcony; dark stained oak treads, white risers, smooth hand rails and iron balusters complement beautifully the meticulous craftmanship of the builder and the finest details of the architect. CSC © 1976-2021 Century Stair Company. All rights reserved.
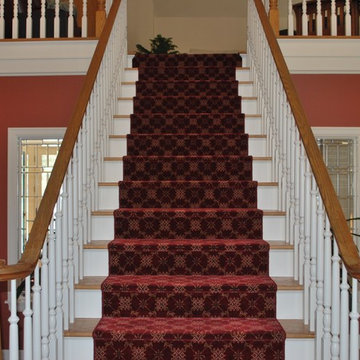
The white on the stairs and the trim is Sherwin Williams Roman Column SW7562.
The wall on the lower level is painted in Sherwin Williams Sierra Redwood SW7598
The wall on the upper level is painted in Sherwin Williams Croissant SW7716
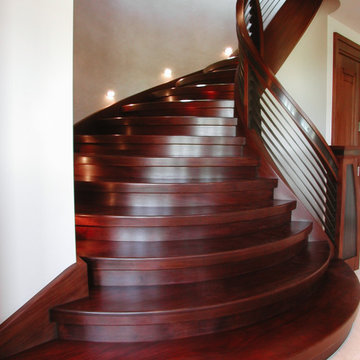
Check out this beauty that we worked on in the Glenwild Golf Club in Park City, Utah! We collaborated with two of the best designers in the industry on this project, Michael Upwall and Leslie Schofield, and every detail was thought through and refined. We built three gorgeous interior staircases, a main entry stair, a back stair near the master suite, and a basement stair, all of which are pictured here. Using African Mahogany and gun blue’d steel, each curve was hand bent and hand carved. We even ensured that the ceiling edge on the lower level was stepped and scalloped to mirror the underside of the bowed stair treads. In addition to these beauties, we also worked on the exterior guardrails. All the exterior steel received a powder coat finish and the handrail was designed to be the mirror opposite of the interior, in that the wood and steel were switched. So great to work with great people. We love what we do!
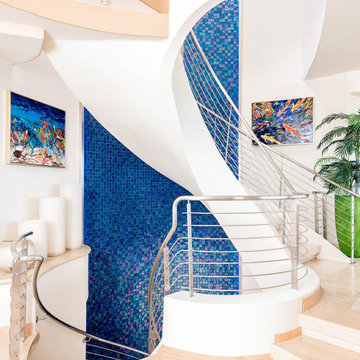
Beautiful staircase with a blue cascade gigant wall.
サンディエゴにある広いコンテンポラリースタイルのおしゃれならせん階段 (金属の手すり、タイルの蹴込み板) の写真
サンディエゴにある広いコンテンポラリースタイルのおしゃれならせん階段 (金属の手すり、タイルの蹴込み板) の写真
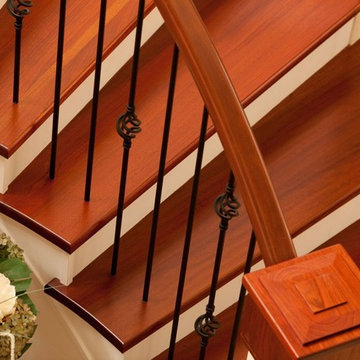
Close up of Brazilian cherry stair treads handcrafted by Okanagan Hardwood Flooring and installed by our amazing craftsmen. Photo by Jason Babakaiff.
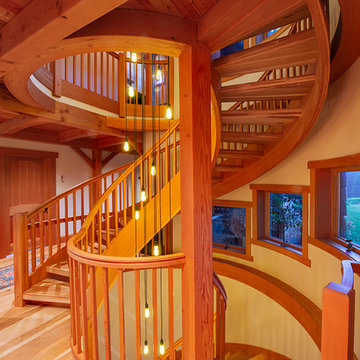
The broad stroke design of this home harkens to sap houses and agricultural structures of the Northeast which inspired the inclusion of a clerestory, cylindrical silo-like stairwell, and site-harvested stone. It was important for the family of five to have a central living space that felt settled and intimate while being able to host guests. The resulting 36’ x 36’ great room is characterized by its “circle in a square” frame that is the core to the overall basket-like structure. Lower volumes are created, and dimensionality is woven in with arched timber brackets and curving lines. The curves and arches were realized with a combination of double sawn solid timbers and grain-matched glulams
“I cannot imagine a day when I will stop smiling at this.” – Shannon, homeowner
“Neither my temperament nor my history with Fine Homebuilding inclines me to be impressed by trophy houses, the place is impressive. Your designers and framers did an amazing job—craftsmanship on the highest order.” – Kevin Ireton, writer and former publisher of Fine Homebuilding Magazine.
Read more about this project from our design team and the homeowners on our blog.
Professional Photography: Don Cochran Photography
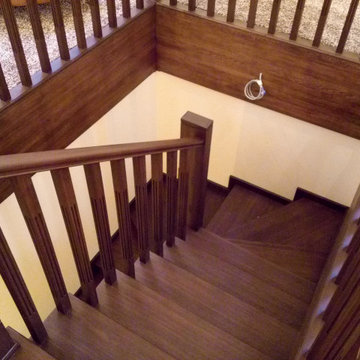
Дубовая лестница классического стиля с забежными ступенями.
Расположение: из подвального помещения, через первый и на мансардный этаж.
Форма балясин, столбов, отделка и рисунок - индивидуальный дизайн.
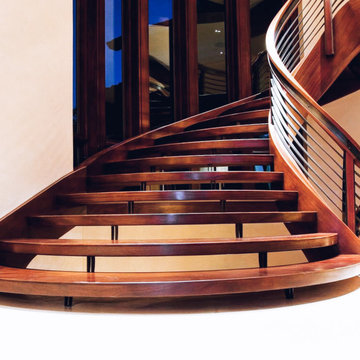
Check out this beauty that we worked on in the Glenwild Golf Club in Park City, Utah! We collaborated with two of the best designers in the industry on this project, Michael Upwall and Leslie Schofield, and every detail was thought through and refined. We built three gorgeous interior staircases, a main entry stair, a back stair near the master suite, and a basement stair, all of which are pictured here. Using African Mahogany and gun blue’d steel, each curve was hand bent and hand carved. We even ensured that the ceiling edge on the lower level was stepped and scalloped to mirror the underside of the bowed stair treads. In addition to these beauties, we also worked on the exterior guardrails. All the exterior steel received a powder coat finish and the handrail was designed to be the mirror opposite of the interior, in that the wood and steel were switched. So great to work with great people. We love what we do!
広い赤い階段 ( 全タイプの手すりの素材) の写真
1

