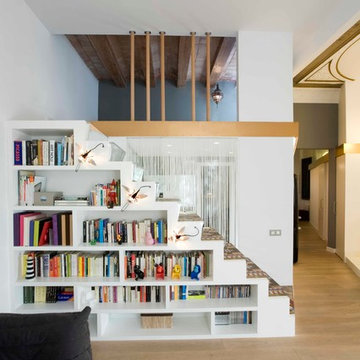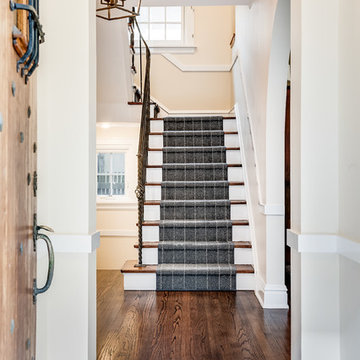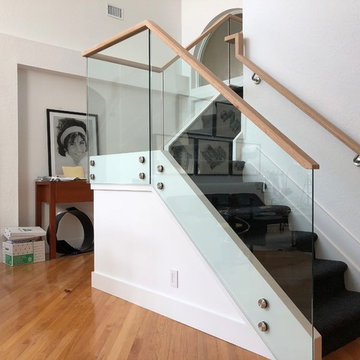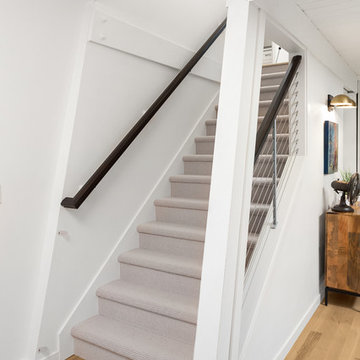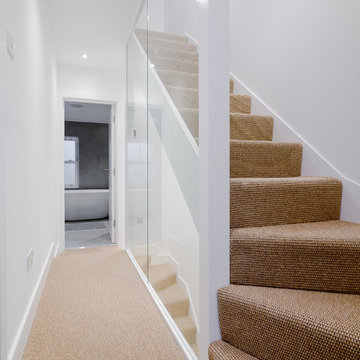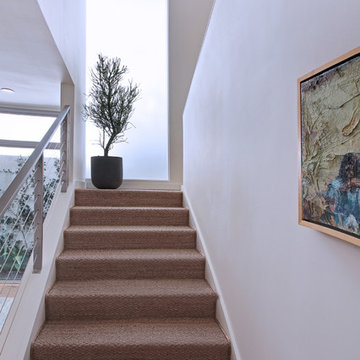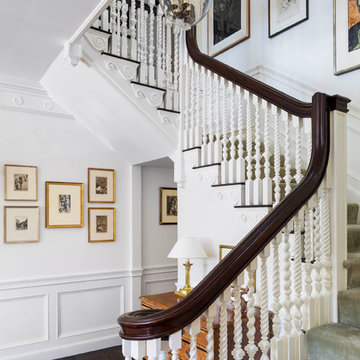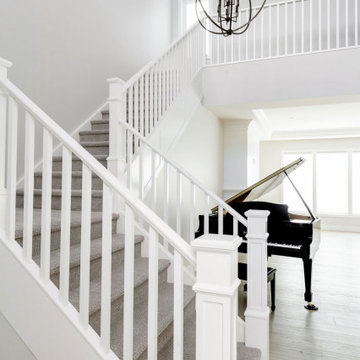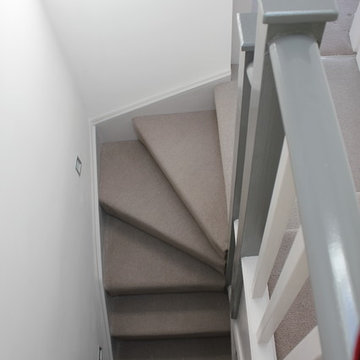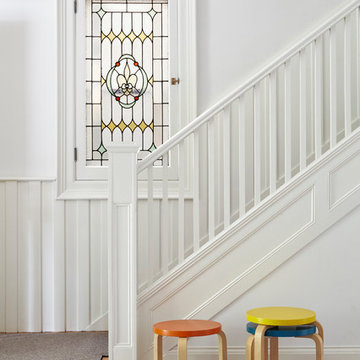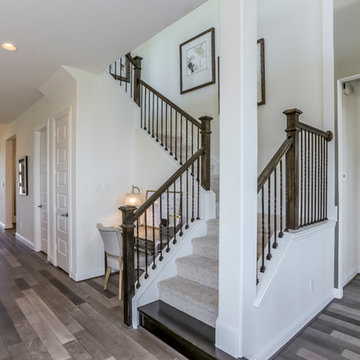緑色の、白い階段 (カーペット張りの蹴込み板) の写真
絞り込み:
資材コスト
並び替え:今日の人気順
写真 41〜60 枚目(全 1,430 枚)
1/4
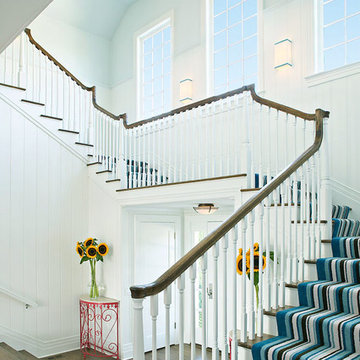
Christopher Wesnofske
ニューヨークにある高級な広いトラディショナルスタイルのおしゃれな折り返し階段 (カーペット張りの蹴込み板、木材の手すり) の写真
ニューヨークにある高級な広いトラディショナルスタイルのおしゃれな折り返し階段 (カーペット張りの蹴込み板、木材の手すり) の写真
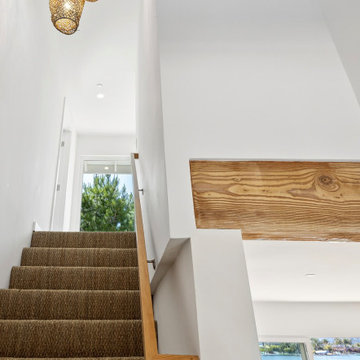
Sandblasted beams, glass & timber rail, sisal carpet, and recycled fisherman's baskets create a textured glow.
他の地域にあるビーチスタイルのおしゃれな折り返し階段 (カーペット張りの蹴込み板、ガラスフェンス) の写真
他の地域にあるビーチスタイルのおしゃれな折り返し階段 (カーペット張りの蹴込み板、ガラスフェンス) の写真
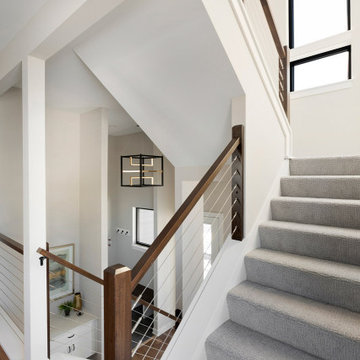
A view from the Kitchen to the Foyer offers great interest between the varying levels. Architectural LED lighting peaks through the windows adding to the street level experience as much as the interior experience. Cable rail stair detailing allows for a clear visual experience between spaces.
Photos by Spacecrafting Photography
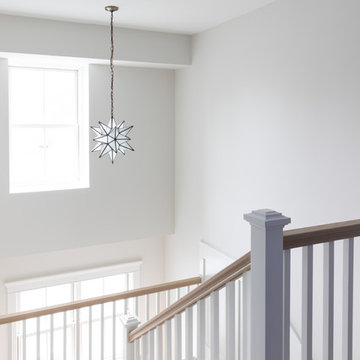
Photo by Emily Kennedy Photo
シカゴにある広いカントリー風のおしゃれな折り返し階段 (カーペット張りの蹴込み板、木材の手すり) の写真
シカゴにある広いカントリー風のおしゃれな折り返し階段 (カーペット張りの蹴込み板、木材の手すり) の写真
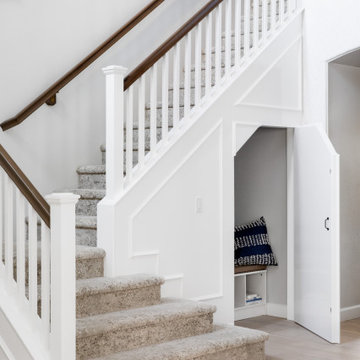
design by: Kennedy Cole Interior Design
build by: Well Done
photos by: Chad Mellon
オレンジカウンティにある高級な中くらいなトランジショナルスタイルのおしゃれなかね折れ階段 (カーペット張りの蹴込み板、木材の手すり) の写真
オレンジカウンティにある高級な中くらいなトランジショナルスタイルのおしゃれなかね折れ階段 (カーペット張りの蹴込み板、木材の手すり) の写真
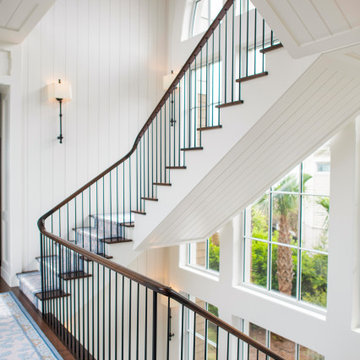
Housed atop a sand dune overlooking a crescent shaped beach, this updated innovative shingle style home replaced an existing vacation home our clients purchased a number of years ago. Significantly upgrading what was previously there, the single characteristic they wanted to maintain was a curved glass element that made the home distinctly identifiable from the beach. The height of the dune is unique for the area and well above flood plane which permits living space on all three levels of the home. Choreographed to fit within the natural landscape, guests entering the home from the front porch are immediately greeted with stunning views of the ocean. Delicate wood paneling and textural details are illuminated by abundant natural light flooding the home. East and West facing stairs are greeted with a wash of sunlight in the morning and evening, illuminating paths to breakfast and returning to rest. Photo by Brennan Wesley
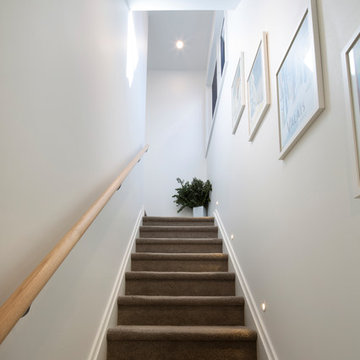
Photographer: Mackintosh Photography
シドニーにある中くらいなコンテンポラリースタイルのおしゃれなかね折れ階段 (カーペット張りの蹴込み板、木材の手すり) の写真
シドニーにある中くらいなコンテンポラリースタイルのおしゃれなかね折れ階段 (カーペット張りの蹴込み板、木材の手すり) の写真
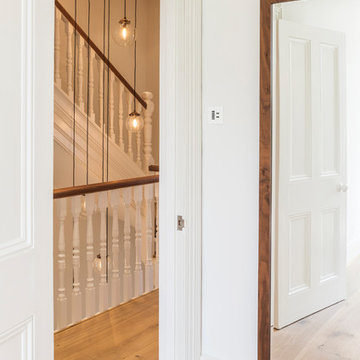
Nigel Tyas were commissioned to produce a dramatic copper and glass pendant light in the stairwell that hung from the top floor ceiling down to the ground floor, giving a visual connection and really creating a wow factor.

Tucked away in a densely wooded lot, this modern style home features crisp horizontal lines and outdoor patios that playfully offset a natural surrounding. A narrow front elevation with covered entry to the left and tall galvanized tower to the right help orient as many windows as possible to take advantage of natural daylight. Horizontal lap siding with a deep charcoal color wrap the perimeter of this home and are broken up by a horizontal windows and moments of natural wood siding.
Inside, the entry foyer immediately spills over to the right giving way to the living rooms twelve-foot tall ceilings, corner windows, and modern fireplace. In direct eyesight of the foyer, is the homes secondary entrance, which is across the dining room from a stairwell lined with a modern cabled railing system. A collection of rich chocolate colored cabinetry with crisp white counters organizes the kitchen around an island with seating for four. Access to the main level master suite can be granted off of the rear garage entryway/mudroom. A small room with custom cabinetry serves as a hub, connecting the master bedroom to a second walk-in closet and dual vanity bathroom.
Outdoor entertainment is provided by a series of landscaped terraces that serve as this homes alternate front facade. At the end of the terraces is a large fire pit that also terminates the axis created by the dining room doors.
Downstairs, an open concept family room is connected to a refreshment area and den. To the rear are two more bedrooms that share a large bathroom.
Photographer: Ashley Avila Photography
Builder: Bouwkamp Builders, Inc.
緑色の、白い階段 (カーペット張りの蹴込み板) の写真
3
