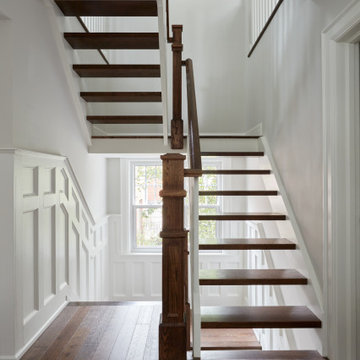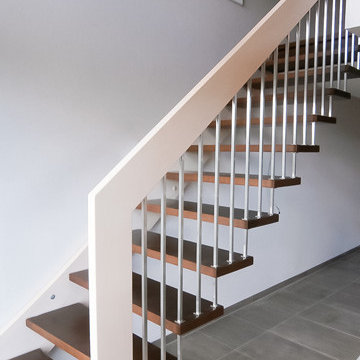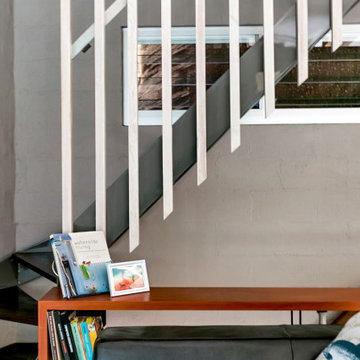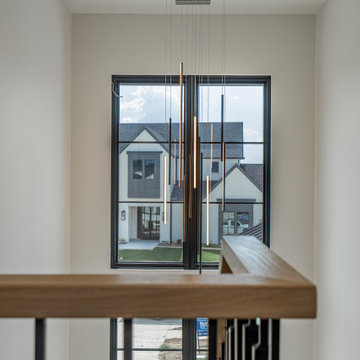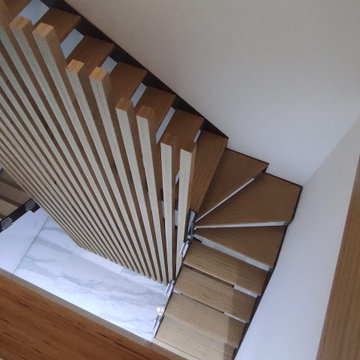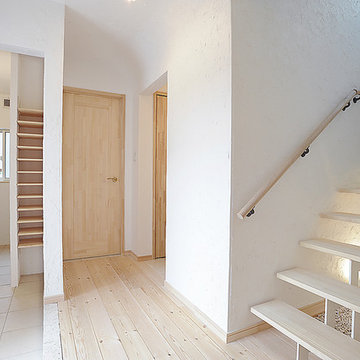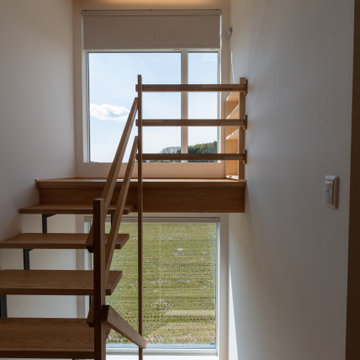グレーのオープン階段 (木材の手すり、トラバーチンの蹴込み板) の写真
絞り込み:
資材コスト
並び替え:今日の人気順
写真 81〜98 枚目(全 98 枚)
1/5
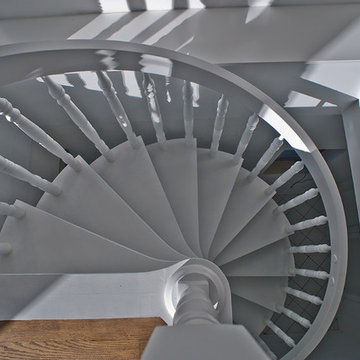
die sehr massive Treppe aus dem Bestand, wurde mit weißer Farbe lackiert und stellt jetzt ein schönes, markantes Raumelement da.
Fotograf: Tankred Helm Photography, Siegen
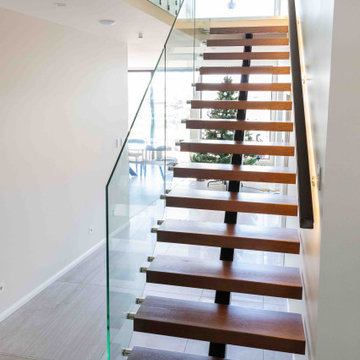
This Stairworks Wainui Road floating staircase was quite the tricky project because the team had to lift it in by hand due to the nature of the site. These steel stairs weighted about 300 kilos and required about 6 team members to help lift it into place.
Floating stairs (also known as a stringer staircase) give a light and airy feel with a sense of openness, which was perfect for this home that was designed to accentuate the natural light from its multiple windows.
Our in-house designer worked with the contractor (who was also the owner) to achieve a staircase design that met these requirements. This project used the full Stairworks package, which included PS1, engineering and design through fabrication and installation.
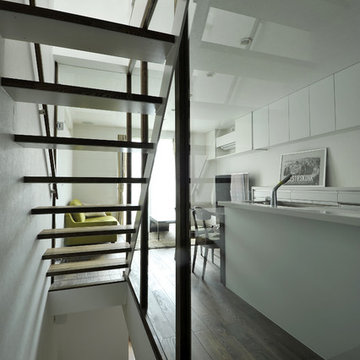
2階に上がると階段室がぐるりとガラスによって取り囲まれており、LDKが見えます。光は通し空気は通さない、断熱対策の一つです。また、壁で覆ってしまわないことで視線が通り、空間を広く見せる効果もあります。
大阪にあるコンテンポラリースタイルのおしゃれな階段 (木材の手すり) の写真
大阪にあるコンテンポラリースタイルのおしゃれな階段 (木材の手すり) の写真
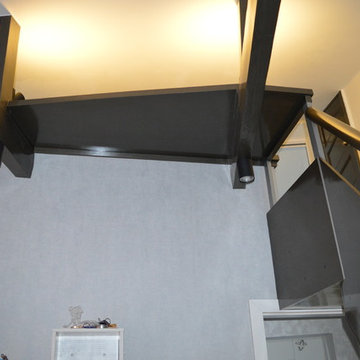
Архитектор, дизайнер - Бохан Геннадий.Лестница на антресоль, вход на чердак.
他の地域にあるお手頃価格の小さなコンテンポラリースタイルのおしゃれな階段 (木材の手すり) の写真
他の地域にあるお手頃価格の小さなコンテンポラリースタイルのおしゃれな階段 (木材の手すり) の写真
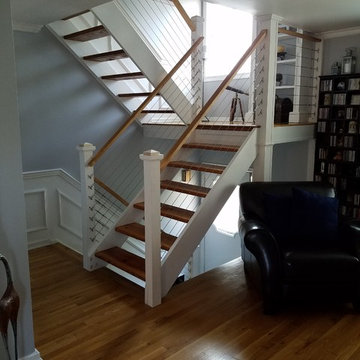
For this project, we installed a cable and wood railing system for our client. The combination of open tread stairs and cable keep the space feeling open and airy and provide an updated look for the home. The wood railing was custom stained to match the existing floors and provide a cohesive look throughout the space.
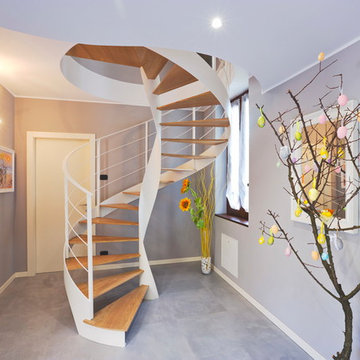
Fornitura e progettazione: Sistemawood www.sisthemawood.com
Fotografo: Matteo Rinaldi
他の地域にある高級な広いモダンスタイルのおしゃれな階段 (木材の手すり) の写真
他の地域にある高級な広いモダンスタイルのおしゃれな階段 (木材の手すり) の写真
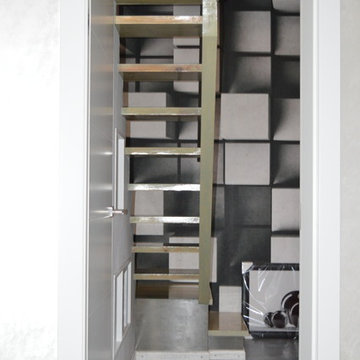
Архитектор, дизайнер - Бохан Геннадий.Лестница на антресоль, вход на чердак.
他の地域にあるお手頃価格の小さなコンテンポラリースタイルのおしゃれな階段 (木材の手すり) の写真
他の地域にあるお手頃価格の小さなコンテンポラリースタイルのおしゃれな階段 (木材の手すり) の写真
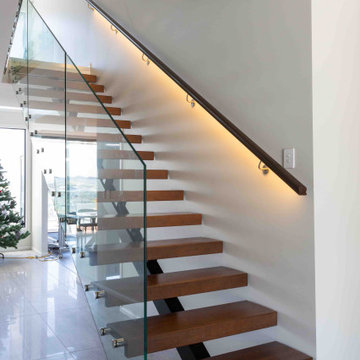
This Stairworks Wainui Road floating staircase was quite the tricky project because the team had to lift it in by hand due to the nature of the site. These steel stairs weighted about 300 kilos and required about 6 team members to help lift it into place.
Floating stairs (also known as a stringer staircase) give a light and airy feel with a sense of openness, which was perfect for this home that was designed to accentuate the natural light from its multiple windows.
Our in-house designer worked with the contractor (who was also the owner) to achieve a staircase design that met these requirements. This project used the full Stairworks package, which included PS1, engineering and design through fabrication and installation.
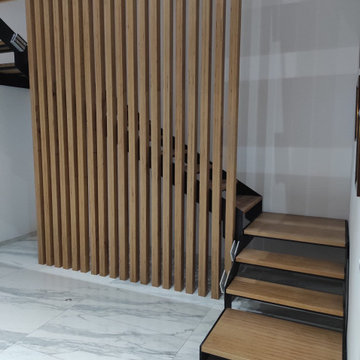
Scala - vista dall'ingresso
カターニア/パルレモにある広いコンテンポラリースタイルのおしゃれな階段 (木材の手すり) の写真
カターニア/パルレモにある広いコンテンポラリースタイルのおしゃれな階段 (木材の手すり) の写真
グレーのオープン階段 (木材の手すり、トラバーチンの蹴込み板) の写真
5
