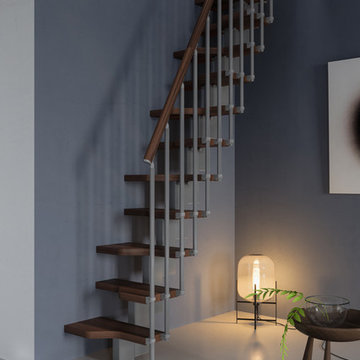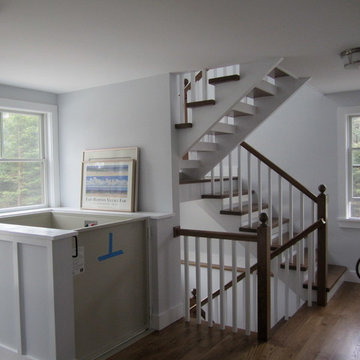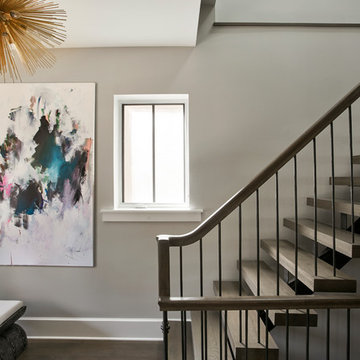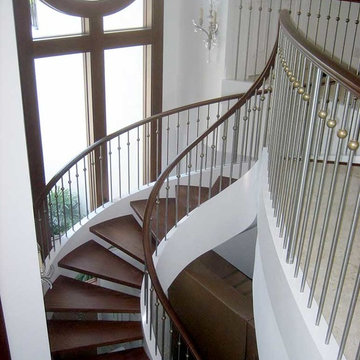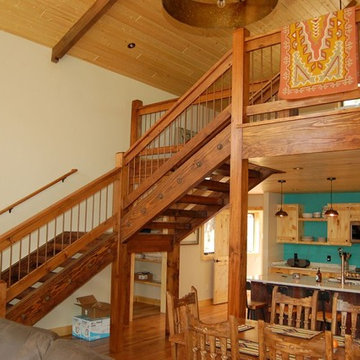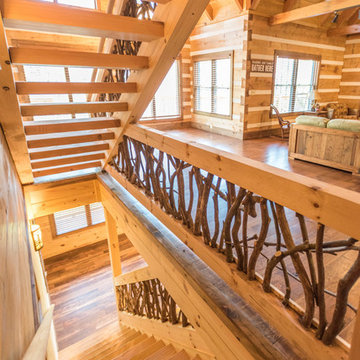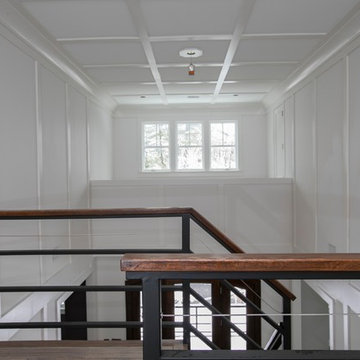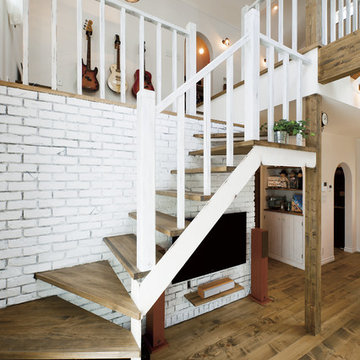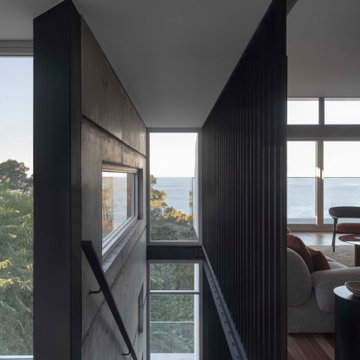グレーの、木目調のオープン階段 (木材の手すり、トラバーチンの蹴込み板) の写真
絞り込み:
資材コスト
並び替え:今日の人気順
写真 1〜20 枚目(全 145 枚)
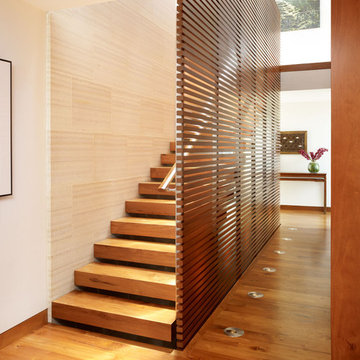
Photography: Eric Staudenmaier
ロサンゼルスにあるラグジュアリーな広いアジアンスタイルのおしゃれな階段 (木材の手すり) の写真
ロサンゼルスにあるラグジュアリーな広いアジアンスタイルのおしゃれな階段 (木材の手すり) の写真
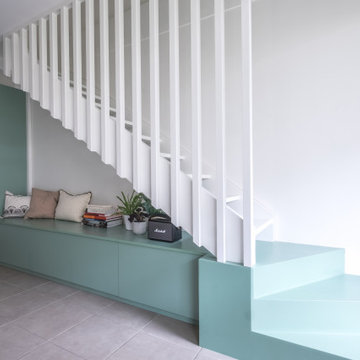
L’appartement a désormais une nouvelle organisation cohérente avec la vie de la famille. Au premier niveau, les enfants occupent toute la zone nuit existante avec leur propre salle de bain. A ce même niveau le séjour doté d'un nouveau socle avec la cuisine légèrement agrandie et ouverte créent un vrai cœur de foyer. L'espace au deuxième niveau appartient aux parents. Une suite avec salle d’eau a été créée à l’étage, ainsi qu‘une buanderie et un bureau. Cet espace est intimisé, isolé du fait de l'escalier, au calme,
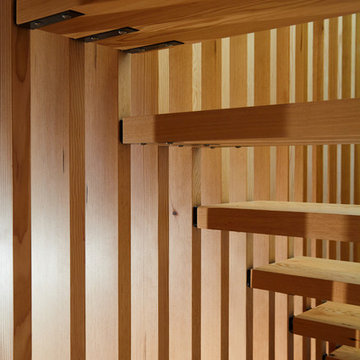
Architecture: One SEED Architecture + Interiors (www.oneseed.ca)
Photo: Martin Knowles Photo Media
Builder: Vertical Grain Projects
Multigenerational Vancouver Special Reno
#MGvancouverspecial
Vancouver, BC
Previous Project Next Project
2 780 SF
Interior and Exterior Renovation
We are very excited about the conversion of this Vancouver Special in East Van’s Renfrew-Collingwood area, zoned RS-1, into a contemporary multigenerational home. It will incorporate two generations immediately, with separate suites for the home owners and their parents, and will be flexible enough to accommodate the next generation as well, when the owners have children of their own. During the design process we addressed the needs of each group and took special care that each suite was designed with lots of light, high ceilings, and large rooms.
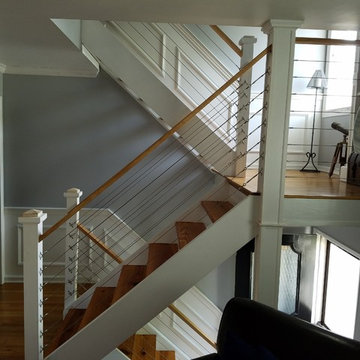
For this project, we installed a cable and wood railing system for our client. The combination of open tread stairs and cable keep the space feeling open and airy and provide an updated look for the home. The wood railing was custom stained to match the existing floors and provide a cohesive look throughout the space.
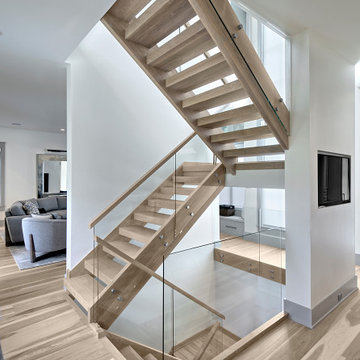
Two-story foyer with open staircase.
3″ thick box treads , 2-1/2″ x 12″ curb stringers, 3″ square posts, and rectangular handrails all in white oak spanning 3 stories
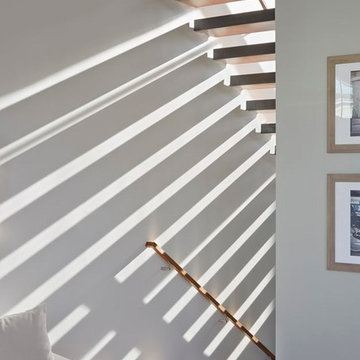
Bruca Damonte & Paul Dyer
サンフランシスコにある広いモダンスタイルのおしゃれな階段 (木材の手すり) の写真
サンフランシスコにある広いモダンスタイルのおしゃれな階段 (木材の手すり) の写真
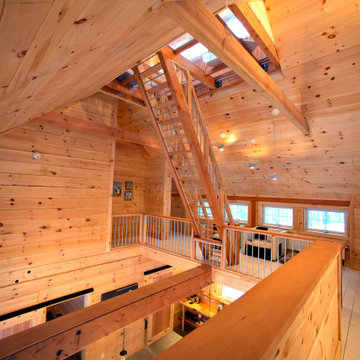
Beautiful natural wood abounds in the mezzanine level, with a loft style staircase leading to the private reading nook and observatory in our signature GeoBarns cupola
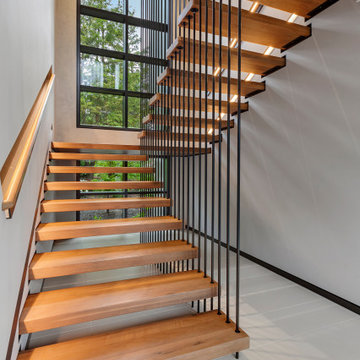
Open tread, walnut stairs recessed into wall; vertical steel rods for structure; recessed lit handrail in wall
他の地域にあるコンテンポラリースタイルのおしゃれなオープン階段 (木材の手すり) の写真
他の地域にあるコンテンポラリースタイルのおしゃれなオープン階段 (木材の手すり) の写真
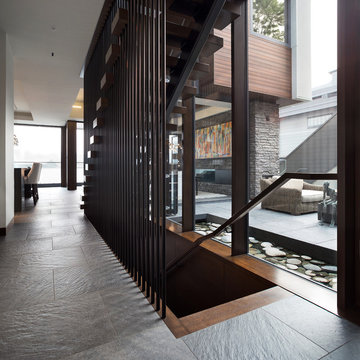
Silent Sama Architectural Photography
バンクーバーにある中くらいなコンテンポラリースタイルのおしゃれな階段 (木材の手すり) の写真
バンクーバーにある中くらいなコンテンポラリースタイルのおしゃれな階段 (木材の手すり) の写真
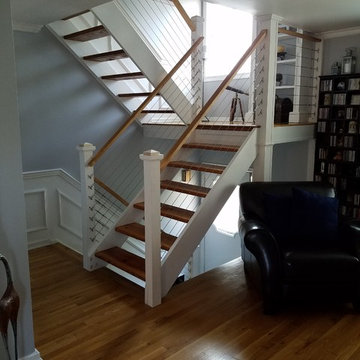
For this project, we installed a cable and wood railing system for our client. The combination of open tread stairs and cable keep the space feeling open and airy and provide an updated look for the home. The wood railing was custom stained to match the existing floors and provide a cohesive look throughout the space.
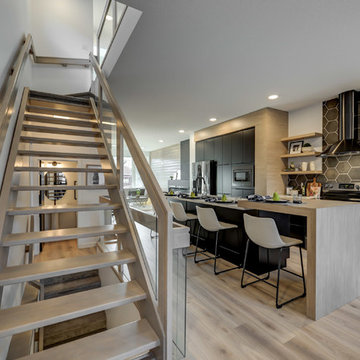
This open riser maple and glass staircase fits this home perfectly. The light maple stain gives it a cohesive look and help keep the home light and airy.
グレーの、木目調のオープン階段 (木材の手すり、トラバーチンの蹴込み板) の写真
1
