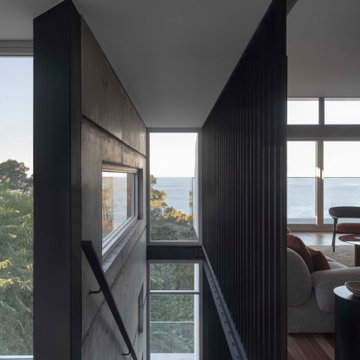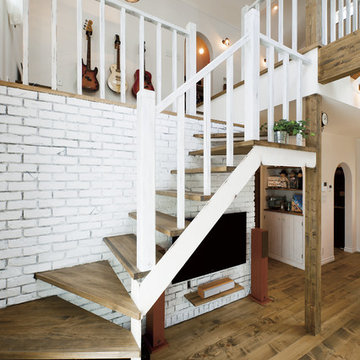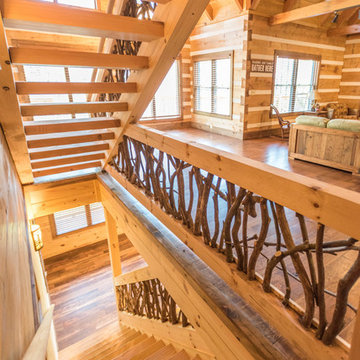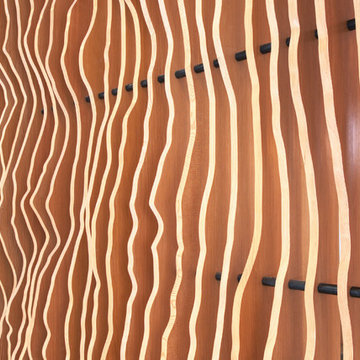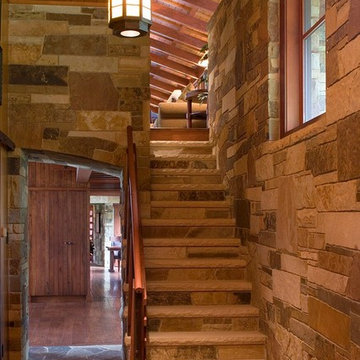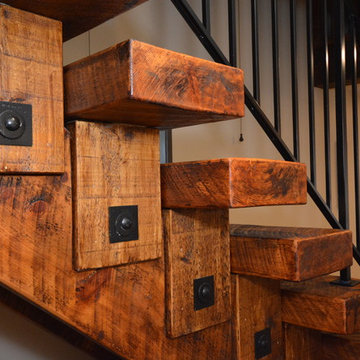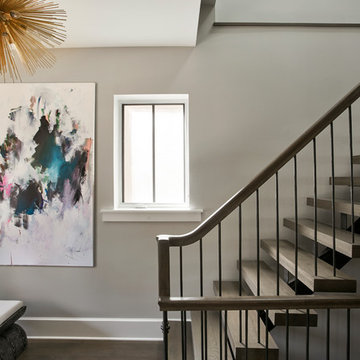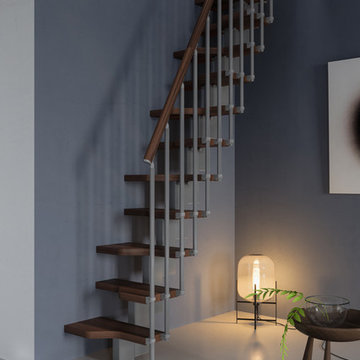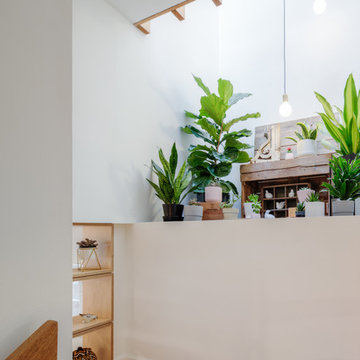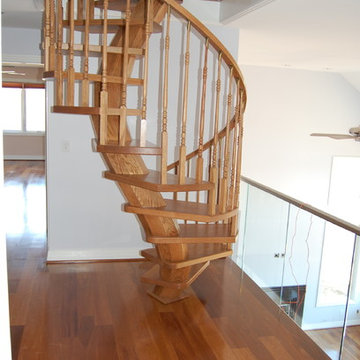グレーの、木目調のオープン階段 (木材の手すり、金属の蹴込み板、トラバーチンの蹴込み板) の写真
絞り込み:
資材コスト
並び替え:今日の人気順
写真 1〜20 枚目(全 168 枚)
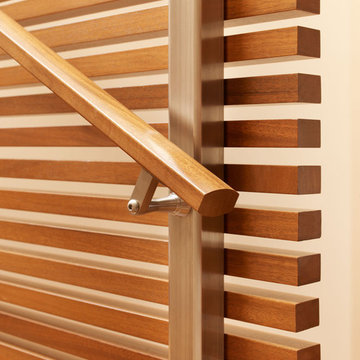
Photography: Eric Staudenmaier
ロサンゼルスにあるラグジュアリーな広いアジアンスタイルのおしゃれな階段 (木材の手すり) の写真
ロサンゼルスにあるラグジュアリーな広いアジアンスタイルのおしゃれな階段 (木材の手すり) の写真

One of the only surviving examples of a 14thC agricultural building of this type in Cornwall, the ancient Grade II*Listed Medieval Tithe Barn had fallen into dereliction and was on the National Buildings at Risk Register. Numerous previous attempts to obtain planning consent had been unsuccessful, but a detailed and sympathetic approach by The Bazeley Partnership secured the support of English Heritage, thereby enabling this important building to begin a new chapter as a stunning, unique home designed for modern-day living.
A key element of the conversion was the insertion of a contemporary glazed extension which provides a bridge between the older and newer parts of the building. The finished accommodation includes bespoke features such as a new staircase and kitchen and offers an extraordinary blend of old and new in an idyllic location overlooking the Cornish coast.
This complex project required working with traditional building materials and the majority of the stone, timber and slate found on site was utilised in the reconstruction of the barn.
Since completion, the project has been featured in various national and local magazines, as well as being shown on Homes by the Sea on More4.
The project won the prestigious Cornish Buildings Group Main Award for ‘Maer Barn, 14th Century Grade II* Listed Tithe Barn Conversion to Family Dwelling’.
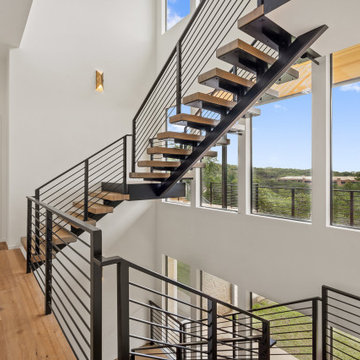
Our Austin studio designed the material finishes of this beautiful new build home. Check out the gorgeous grey mood highlighted with modern pendants and patterned upholstery.
Photography: JPM Real Estate Photography
Architect: Cornerstone Architects
Staging: NB Designs Premier Staging
---
Project designed by Sara Barney’s Austin interior design studio BANDD DESIGN. They serve the entire Austin area and its surrounding towns, with an emphasis on Round Rock, Lake Travis, West Lake Hills, and Tarrytown.
For more about BANDD DESIGN, click here: https://bandddesign.com/
To learn more about this project, click here:
https://bandddesign.com/austin-new-build-elegant-interior-design/
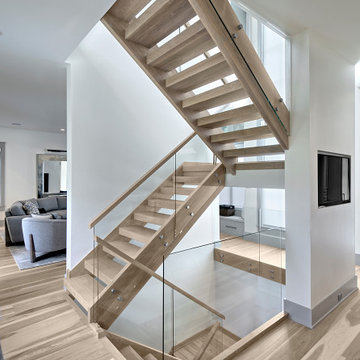
Two-story foyer with open staircase.
3″ thick box treads , 2-1/2″ x 12″ curb stringers, 3″ square posts, and rectangular handrails all in white oak spanning 3 stories
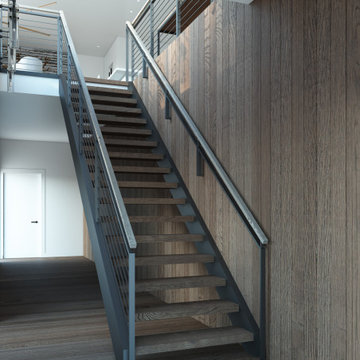
Evening sun illuminating the wood floor “waterfall”
ニューヨークにある高級な広いコンテンポラリースタイルのおしゃれな階段 (木材の手すり) の写真
ニューヨークにある高級な広いコンテンポラリースタイルのおしゃれな階段 (木材の手すり) の写真
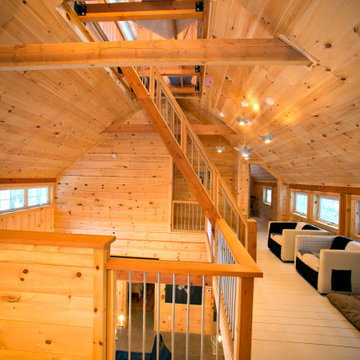
Capacious open interiors are a key element of every GeoBarns design, and this photo showcases how an open interior, natural woods with exposed framing, and staircase leading to a private nook in the cupola make exceptional use of the interior space.
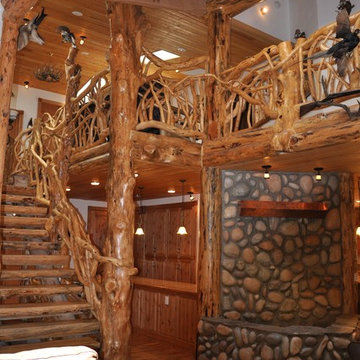
hand crafted hand rail and stairwell ,reclaimed flooring
cedar ceiling
antler lights
他の地域にある高級な広いラスティックスタイルのおしゃれな階段 (木材の手すり) の写真
他の地域にある高級な広いラスティックスタイルのおしゃれな階段 (木材の手すり) の写真
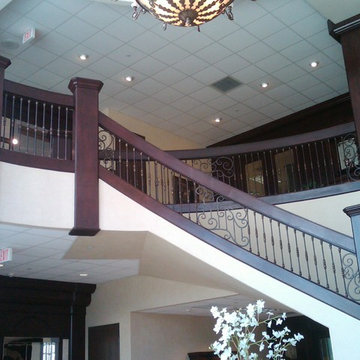
Built by: John Bice Custom Woodwork & Trim
ヒューストンにある広いモダンスタイルのおしゃれなサーキュラー階段 (木材の手すり、板張り壁、金属の蹴込み板) の写真
ヒューストンにある広いモダンスタイルのおしゃれなサーキュラー階段 (木材の手すり、板張り壁、金属の蹴込み板) の写真
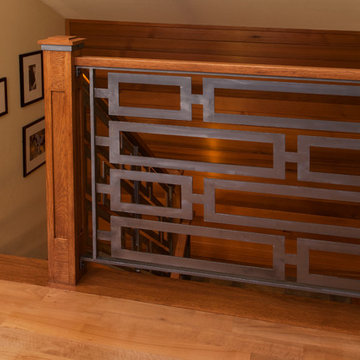
Custom Laser cut metal panel. Stair lighting
Frank DeSantis Photography
ポートランドにあるラグジュアリーな広いモダンスタイルのおしゃれな階段 (木材の手すり) の写真
ポートランドにあるラグジュアリーな広いモダンスタイルのおしゃれな階段 (木材の手すり) の写真
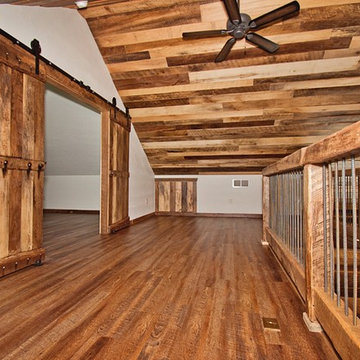
Just take a look at this home crafted with 300-year-old barn boards the owners carted from states away. The home's layout was written on a cocktail napkin 30 years ago and brought to life as the owner's dying wish. Thankfully, Kevin Klover is still fighting the good fight and got to move into his dream home. Take a look around.
Created with High Falls Furniture & Aesthetics
Kim Hanson Photography, Art & Design
グレーの、木目調のオープン階段 (木材の手すり、金属の蹴込み板、トラバーチンの蹴込み板) の写真
1
