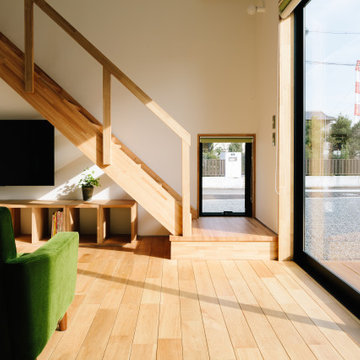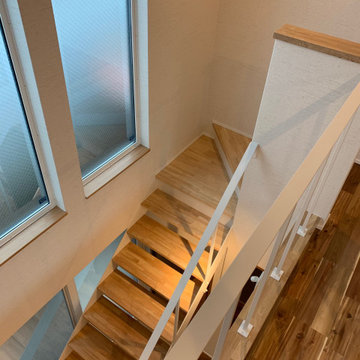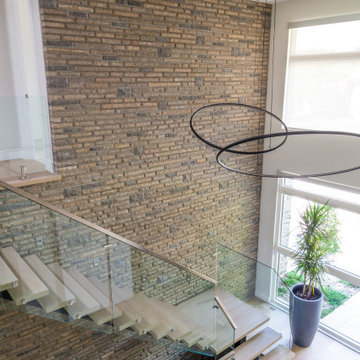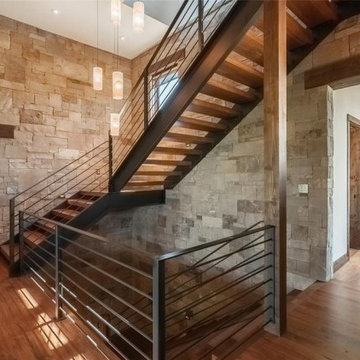ブラウンのオープン階段 (全タイプの壁の仕上げ) の写真
絞り込み:
資材コスト
並び替え:今日の人気順
写真 1〜20 枚目(全 205 枚)
1/4

Take a home that has seen many lives and give it yet another one! This entry foyer got opened up to the kitchen and now gives the home a flow it had never seen.

The main internal feature of the house, the design of the floating staircase involved extensive days working together with a structural engineer to refine so that each solid timber stair tread sat perfectly in between long vertical timber battens without the need for stair stringers. This unique staircase was intended to give a feeling of lightness to complement the floating facade and continuous flow of internal spaces.
The warm timber of the staircase continues throughout the refined, minimalist interiors, with extensive use for flooring, kitchen cabinetry and ceiling, combined with luxurious marble in the bathrooms and wrapping the high-ceilinged main bedroom in plywood panels with 10mm express joints.
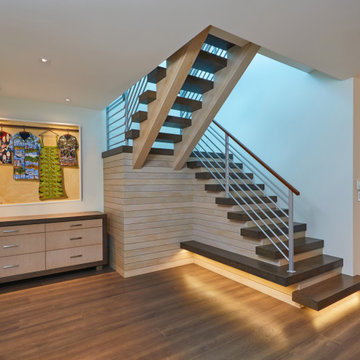
The stairwell brings in natural light from monitor windows above into the center of the house and provides a focal point at this main circulation juncture. A custom cabinet blends with the stair and a barn door on the right discretely closes the large butler’s pantry from view.

San Francisco loft contemporary circular staircase and custom bookcase wraps around in high-gloss orange paint inside the shelving, with white reflective patterned decorated surface facing the living area. An orange display niche on the left white wall matches the orange on the bookcase behind silver stair railings.

Escalier d'accès au toit / Staircase to the roof
モントリオールにある高級な中くらいなエクレクティックスタイルのおしゃれな階段 (金属の手すり、レンガ壁) の写真
モントリオールにある高級な中くらいなエクレクティックスタイルのおしゃれな階段 (金属の手すり、レンガ壁) の写真
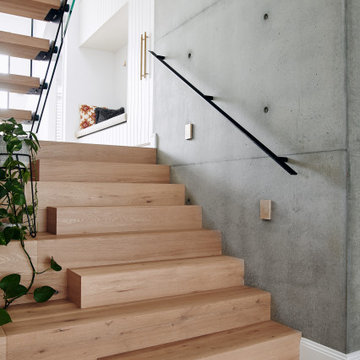
Steel Stringer with hardwood Treads
メルボルンにあるラグジュアリーな広いビーチスタイルのおしゃれな階段 (金属の手すり、羽目板の壁) の写真
メルボルンにあるラグジュアリーな広いビーチスタイルのおしゃれな階段 (金属の手すり、羽目板の壁) の写真
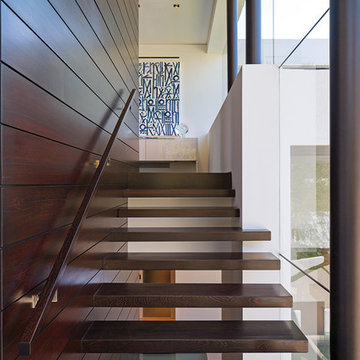
Laurel Way Beverly Hills modern home floating stairs. Photo by Art Gray Photography.
ロサンゼルスにある広いモダンスタイルのおしゃれな階段 (ガラスフェンス、パネル壁) の写真
ロサンゼルスにある広いモダンスタイルのおしゃれな階段 (ガラスフェンス、パネル壁) の写真
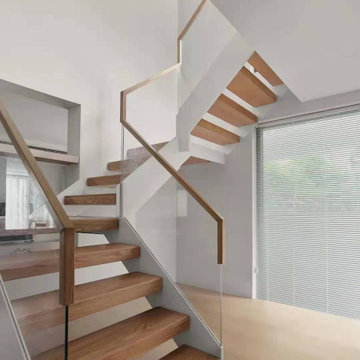
•Metal stair stringer white powder coating
•clear tempered glass railing infill
•red oak tread
•red oak capping handrail
ヒューストンにあるお手頃価格の中くらいなモダンスタイルのおしゃれな階段 (ガラスフェンス、パネル壁) の写真
ヒューストンにあるお手頃価格の中くらいなモダンスタイルのおしゃれな階段 (ガラスフェンス、パネル壁) の写真
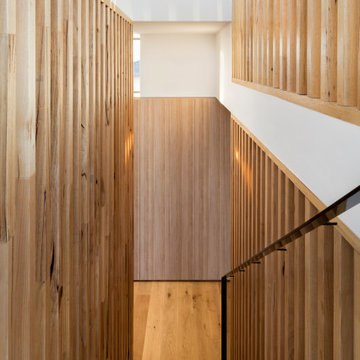
The main internal feature of the house, the design of the floating staircase involved extensive days working together with a structural engineer to refine so that each solid timber stair tread sat perfectly in between long vertical timber battens without the need for stair stringers. This unique staircase was intended to give a feeling of lightness to complement the floating facade and continuous flow of internal spaces.
The warm timber of the staircase continues throughout the refined, minimalist interiors, with extensive use for flooring, kitchen cabinetry and ceiling, combined with luxurious marble in the bathrooms and wrapping the high-ceilinged main bedroom in plywood panels with 10mm express joints.

Metal railings and white oak treads, along with rift sawn white oak paneling and cabinetry, help create a warm, open and peaceful visual statement. Above is a balcony with a panoramic lake view. Below, a whole floor of indoor entertainment possibilities. Views to the lake and through to the kitchen and living room greet visitors when they arrive.
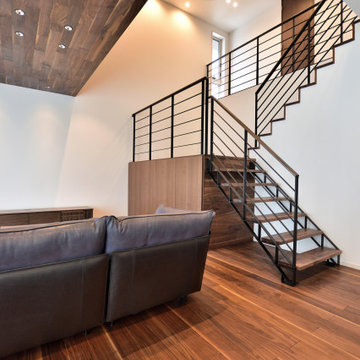
PHOTO CONTEST 2018 応募作品
[コメント]
カーペット、シャンデリア、楕円の天井形状の空間に対して、空間を引き立たせるアイテムとしてスクリーンパネルでホワイトの階段としました。
他の地域にあるお手頃価格の中くらいなビーチスタイルのおしゃれな階段 (金属の手すり、壁紙) の写真
他の地域にあるお手頃価格の中くらいなビーチスタイルのおしゃれな階段 (金属の手すり、壁紙) の写真
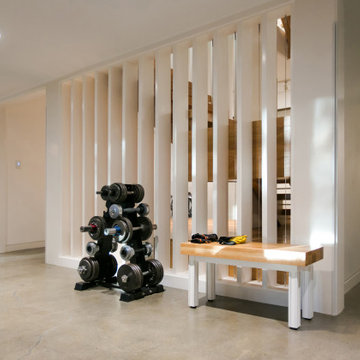
Lower Level build-out includes new 3-level architectural stair with screenwalls that borrow light through the vertical and adjacent spaces - Scandinavian Modern Interior - Indianapolis, IN - Trader's Point - Architect: HAUS | Architecture For Modern Lifestyles - Construction Manager: WERK | Building Modern - Christopher Short + Paul Reynolds - Photo: Premier Luxury Electronic Lifestyles
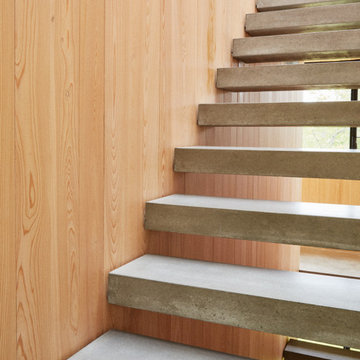
Open riser, floating concrete treads
ニューヨークにある高級な中くらいなビーチスタイルのおしゃれな階段 (金属の手すり、板張り壁) の写真
ニューヨークにある高級な中くらいなビーチスタイルのおしゃれな階段 (金属の手すり、板張り壁) の写真
ブラウンのオープン階段 (全タイプの壁の仕上げ) の写真
1
