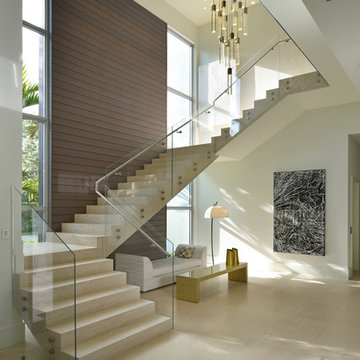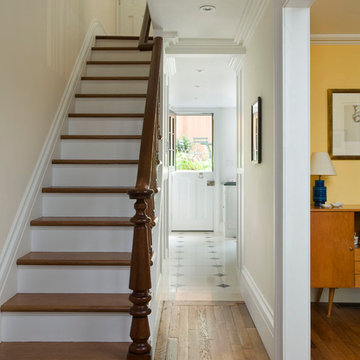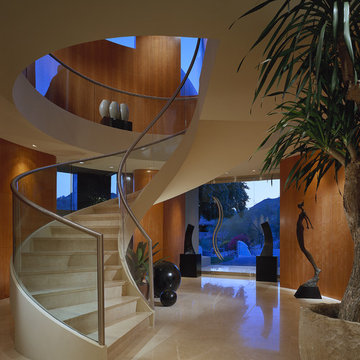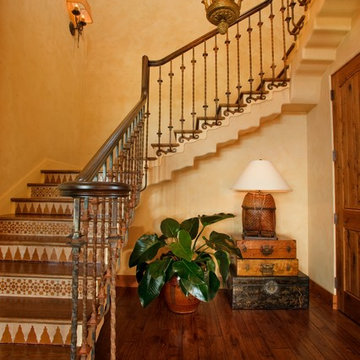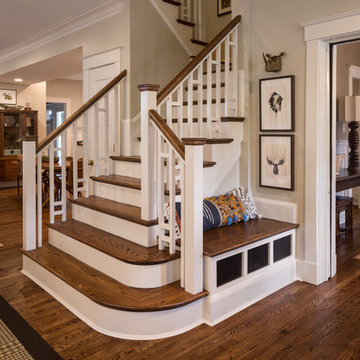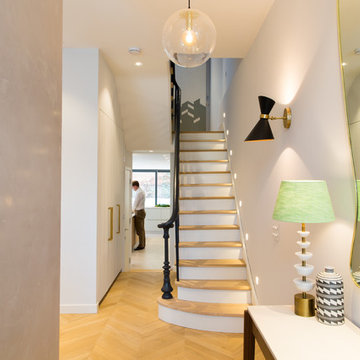ブラウンの、緑色の階段照明の写真
絞り込み:
資材コスト
並び替え:今日の人気順
写真 1〜20 枚目(全 1,805 枚)
1/4
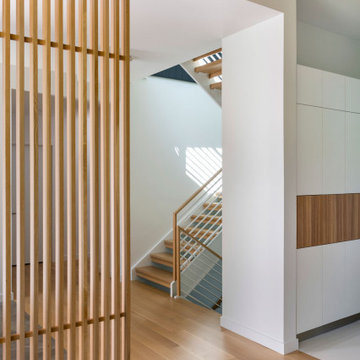
Our clients wanted to replace an existing suburban home with a modern house at the same Lexington address where they had lived for years. The structure the clients envisioned would complement their lives and integrate the interior of the home with the natural environment of their generous property. The sleek, angular home is still a respectful neighbor, especially in the evening, when warm light emanates from the expansive transparencies used to open the house to its surroundings. The home re-envisions the suburban neighborhood in which it stands, balancing relationship to the neighborhood with an updated aesthetic.
The floor plan is arranged in a “T” shape which includes a two-story wing consisting of individual studies and bedrooms and a single-story common area. The two-story section is arranged with great fluidity between interior and exterior spaces and features generous exterior balconies. A staircase beautifully encased in glass stands as the linchpin between the two areas. The spacious, single-story common area extends from the stairwell and includes a living room and kitchen. A recessed wooden ceiling defines the living room area within the open plan space.
Separating common from private spaces has served our clients well. As luck would have it, construction on the house was just finishing up as we entered the Covid lockdown of 2020. Since the studies in the two-story wing were physically and acoustically separate, zoom calls for work could carry on uninterrupted while life happened in the kitchen and living room spaces. The expansive panes of glass, outdoor balconies, and a broad deck along the living room provided our clients with a structured sense of continuity in their lives without compromising their commitment to aesthetically smart and beautiful design.
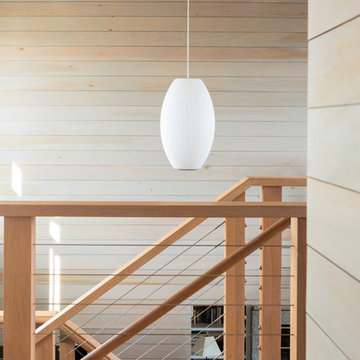
Jeff Roberts Imaging
ポートランド(メイン)にある高級な中くらいなビーチスタイルのおしゃれな階段 (木の蹴込み板、ワイヤーの手すり) の写真
ポートランド(メイン)にある高級な中くらいなビーチスタイルのおしゃれな階段 (木の蹴込み板、ワイヤーの手すり) の写真
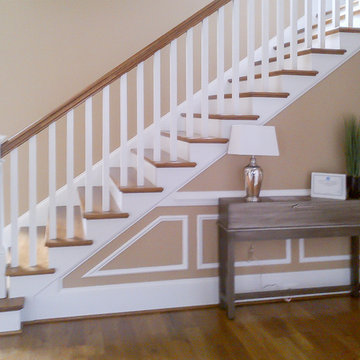
This multistory stair definitely embraces nature and simplicity; we had the opportunity to design, build and install these rectangular wood treads, newels, balusters and handrails system, to help create beautiful horizontal lines for a more natural open flow throughout the home.CSC 1976-2020 © Century Stair Company ® All rights reserved.
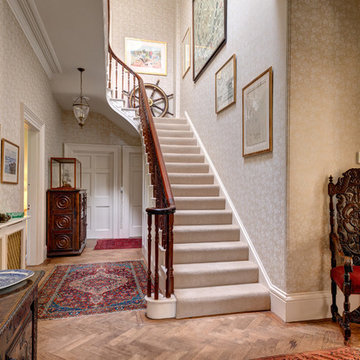
St Anne's - a late Georgian style house in Torquay, hall and turned staircase. Colin Cadle Photography, Photo Styling Jan Cadle. www.colincadle.com
デヴォンにあるトラディショナルスタイルのおしゃれな階段 (カーペット張りの蹴込み板) の写真
デヴォンにあるトラディショナルスタイルのおしゃれな階段 (カーペット張りの蹴込み板) の写真
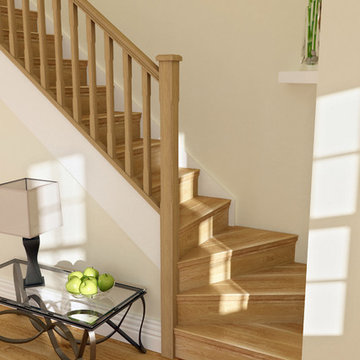
Oak Stair Cladding which has been manufactured and designed by Heritage Doors & Floors. The stair cladding enables you to clad over your existing stairs, making the cost much much lower than having a new oak staircase.
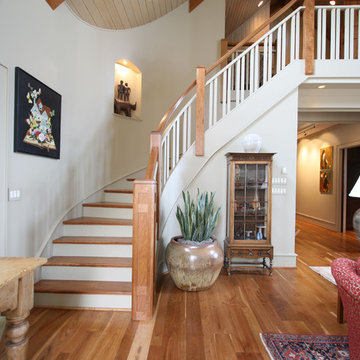
Mountain home is located in Foscoe, NC
Photography taken by Stacey Walker
シャーロットにあるトラディショナルスタイルのおしゃれな階段の写真
シャーロットにあるトラディショナルスタイルのおしゃれな階段の写真
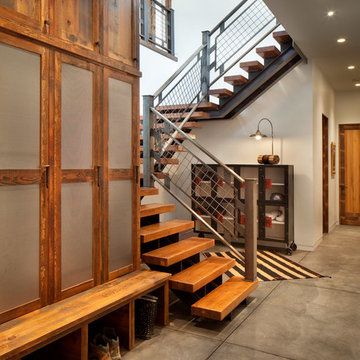
Modern ski chalet with walls of windows to enjoy the mountainous view provided of this ski-in ski-out property. Formal and casual living room areas allow for flexible entertaining.
Construction - Bear Mountain Builders
Interiors - Hunter & Company
Photos - Gibeon Photography
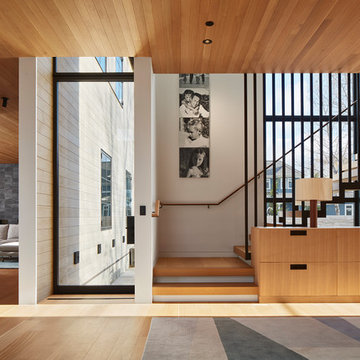
Steve Hall - Hall + Merrick Photographers
シカゴにあるコンテンポラリースタイルのおしゃれな階段 (木の蹴込み板、金属の手すり) の写真
シカゴにあるコンテンポラリースタイルのおしゃれな階段 (木の蹴込み板、金属の手すり) の写真
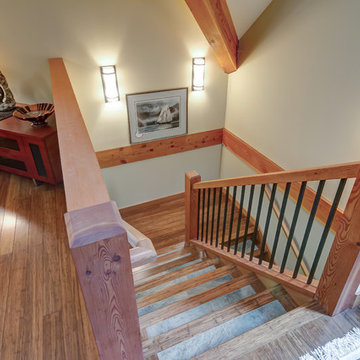
Architect: Greg Robinson Architect AIA LEED AP
Contractor: Cascade Joinery
Photographer: C9 Photography & Design, LLC
シアトルにある高級な中くらいなトラディショナルスタイルのおしゃれな階段 (木の蹴込み板、混合材の手すり) の写真
シアトルにある高級な中くらいなトラディショナルスタイルのおしゃれな階段 (木の蹴込み板、混合材の手すり) の写真

Resting upon a 120-acre rural hillside, this 17,500 square-foot residence has unencumbered mountain views to the east, south and west. The exterior design palette for the public side is a more formal Tudor style of architecture, including intricate brick detailing; while the materials for the private side tend toward a more casual mountain-home style of architecture with a natural stone base and hand-cut wood siding.
Primary living spaces and the master bedroom suite, are located on the main level, with guest accommodations on the upper floor of the main house and upper floor of the garage. The interior material palette was carefully chosen to match the stunning collection of antique furniture and artifacts, gathered from around the country. From the elegant kitchen to the cozy screened porch, this residence captures the beauty of the White Mountains and embodies classic New Hampshire living.
Photographer: Joseph St. Pierre
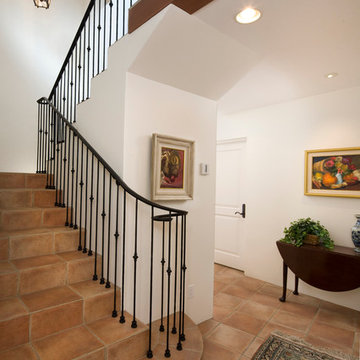
Wrought iron stairway treatment. © Holly Lepere
サンタバーバラにある中くらいな地中海スタイルのおしゃれな階段 (タイルの蹴込み板) の写真
サンタバーバラにある中くらいな地中海スタイルのおしゃれな階段 (タイルの蹴込み板) の写真
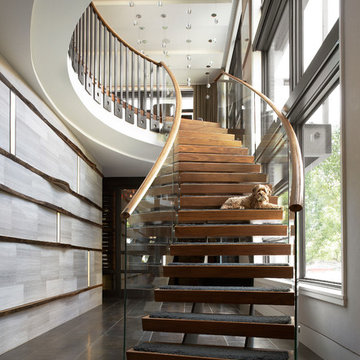
multi-level townhome transitions from ground level utility space to increasingly intimate living spaces either by elevator or sculptural staircase
Werner Straube Photography
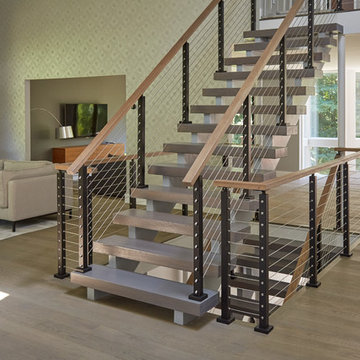
This urban home in New York achieves an open feel with several flights of floating stairs accompanied by cable railing. The surface mount posts were manufactured from Aluminum and finished with our popular black powder coat. The system is topped off with our 6000 mission-style handrail. The floating stairs are accented by 3 1/2″ treads made from White Oak. Altogether, the system further’s the home’s contemporary design.
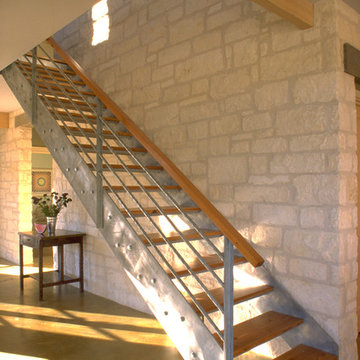
This house and guest house design fits the rolling Hill Country site it commands along the Blanco River in Texas. The somewhat triangular shape of the site grows wider towards the limestone-based river that arcs through the hills.
Every space in the house naturally wanted a view of the river and the forest hills beyond. To achieve this, the house arcs to fit the site, expanding the view and personalizing each space's relationship to the water and woods, as each view is slightly different.
Materials and colors in the house reflect the site: limestone, olive (which matches the water!) stained concrete floors, wood of reminiscent of the woods, and the complementary silvery permanence of galvanized steel.
The 3-layered complex (rendered in stone+metal+glass) is approached downhill from the west through a break in a limestone wall between the main house and the guest house. Upon crossing this threshold, visitors are drawn into the mutually compatible relationship between building and site,
ブラウンの、緑色の階段照明の写真
1
