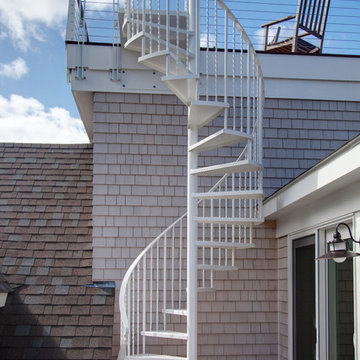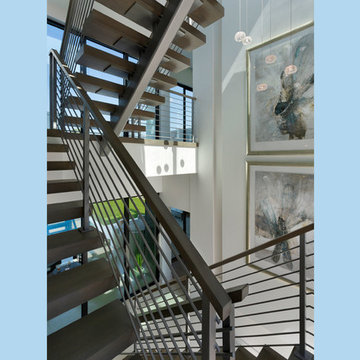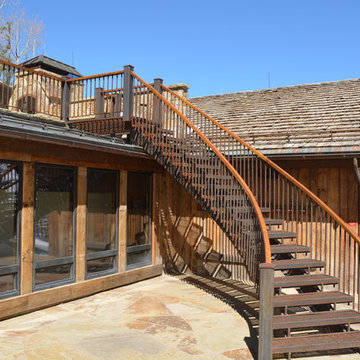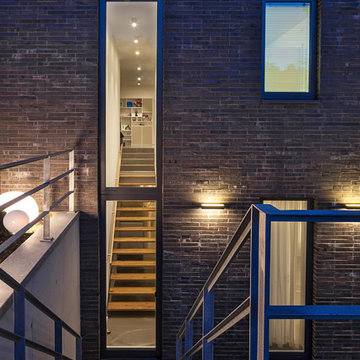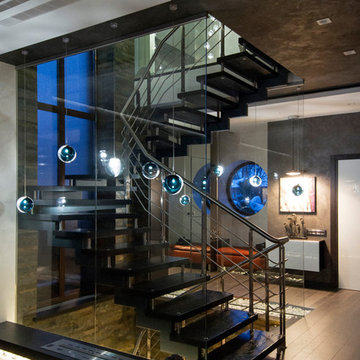青いオープン階段 (金属の手すり) の写真
絞り込み:
資材コスト
並び替え:今日の人気順
写真 1〜20 枚目(全 66 枚)
1/4

A custom designed and fabricated metal and wood spiral staircase that goes directly from the upper level to the garden; it uses space efficiently as well as providing a stunning architectural element. Costarella Architects, Robert Vente Photography
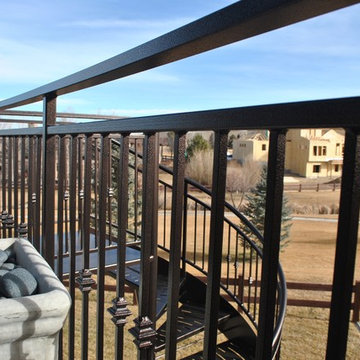
This exterior handrail has a double top rail, decorative pickets, base plates that fasten to the top of the deck and a copper vein exterior powder coat to be able to withstand the unpredictable Colorado weather.

This home is designed to be accessible for all three floors of the home via the residential elevator shown in the photo. The elevator runs through the core of the house, from the basement to rooftop deck. Alongside the elevator, the steel and walnut floating stair provides a feature in the space.
Design by: H2D Architecture + Design
www.h2darchitects.com
#kirklandarchitect
#kirklandcustomhome
#kirkland
#customhome
#greenhome
#sustainablehomedesign
#residentialelevator
#concreteflooring
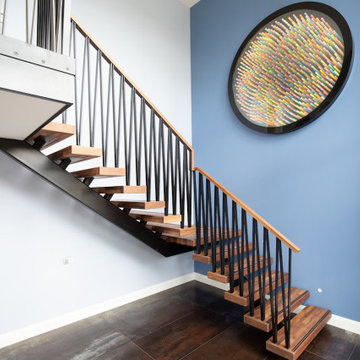
Elliot Street is one of our favourite floating stairs to date! This modern art deco staircase was part of a home renovation where the owners were adding a new addition to their Auckland home. It was designed with a steel zig zag balustrade and a wooden walnut handrail over the top of it which was cut and hand shaped on site. This style of metal balustrade is a solidly fabricated steel that is quite a heavy aesthetic, which we at Stairworks have noticed has been the preferred choice over glass this year.
The steel single stringer underneath is the structural signature feature of this style of floating stairs. That in addition to the open risers and L shape is not only space saving but also gives a beautifully airy illusion that fits into that modern design.
The wooden treads are made of walnut which we really loved working with as it is a very high end timber choice. The owners were able to reduce the cost by choosing to laminate the walnut treads to have the same look and colour. This was done by using pieces of small timber rather than one big chunk. The treads also have anti slip strips of aluminium running along and protruding 1mm off the end of the tread as an added safety feature to stop anyone from slipping down the stairs with socks on. We then hid the fixings of the balustrade with the help of a walnut end cap to cover all the fixings.
This floating staircase was quite labour intensive in the installation because we at Stairworks take pride in our finishings meaning everything needs to be done correctly down to the last detail. In the end, both we and the homeowners were very happy with the end result!
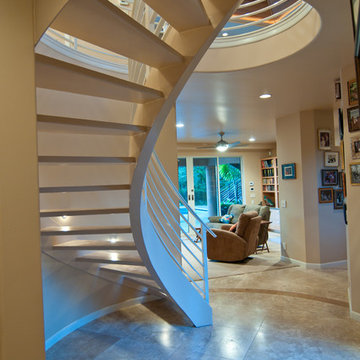
Architect- Marc Taron
Contractor- Kanegai Builders
ハワイにある中くらいな地中海スタイルのおしゃれな階段 (金属の手すり) の写真
ハワイにある中くらいな地中海スタイルのおしゃれな階段 (金属の手すり) の写真
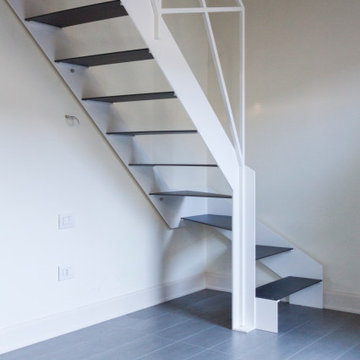
Scala in ferro a disegno, cosciali verniciati opachi e gradini sablè. Dettagli acciaio inox, fissaggi parapetto a scomparsa.
ボローニャにあるお手頃価格の小さなコンテンポラリースタイルのおしゃれな階段 (金属の手すり) の写真
ボローニャにあるお手頃価格の小さなコンテンポラリースタイルのおしゃれな階段 (金属の手すり) の写真
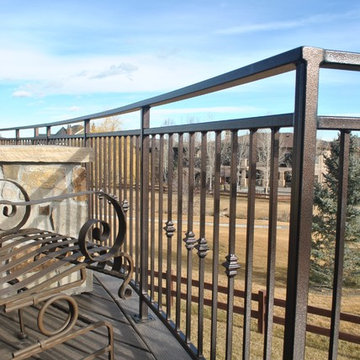
This exterior handrail has a double top rail, decorative pickets, base plates that fasten to the top of the deck and a copper vein exterior powder coat to be able to withstand the unpredictable Colorado weather.
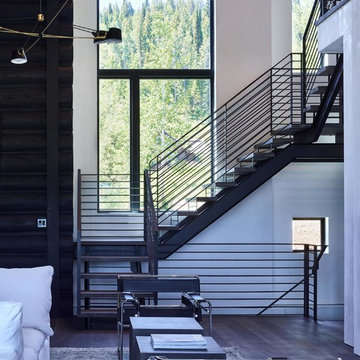
This gem of a home was originally an old log cabin, which the owner’s wanted to give it a contemporary twist. Our welding and fabrication team brought the architect’s staircase vision to life by burying the stair beam attachment points into the wall and concealing them from view. The stair and balcony railing adds the finishing touch for this remodel turned contemporary.
Photographed by David Agnello.
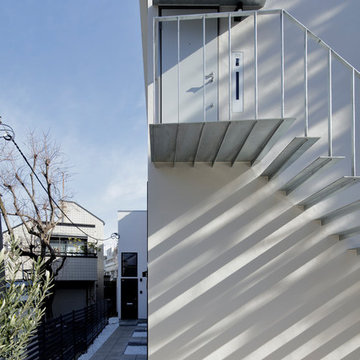
2Fのオーナー住戸への階段はお施主様こだわりの跳ね出し階段となっています。
賃貸住戸は写真左手の1Fからすべての住戸へアクセスするようになっています。
東京23区にあるモダンスタイルのおしゃれな階段 (金属の手すり) の写真
東京23区にあるモダンスタイルのおしゃれな階段 (金属の手すり) の写真
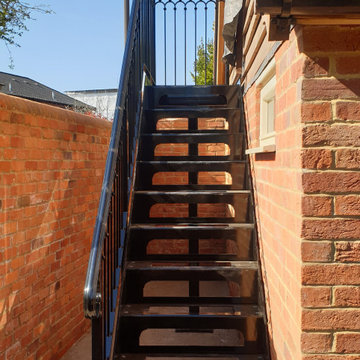
A decretive external staircase with a large landing and bespoke features. The folded treads will be finished with oak so only the rise will be seen, the laser cut detail on the rise allows light to shine through and gives the staircase an ornate feel. The balustrade is fabricated from stock items amended to suit the clients desired look.
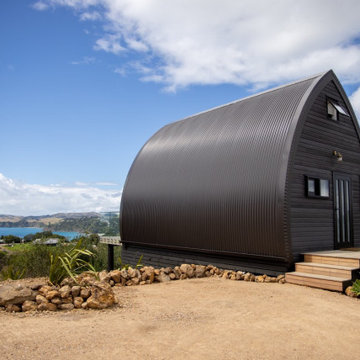
A tiny home on Waiheke Island needed a staircase to access the loft that was not only a space-saving staircase, but also safe for guests to access. Additionally, the owner wanted a balustrade that required craftsmanship with intricate designs and a beach inspired style to match the interior design of this tiny home.
The original design included a wooden staircase, however the owner wanted that replaced with steel stairs to save space. A spiral staircase was considered, but was still too big for what she wanted, which led us to design a ladder.
Because the owner is an artist, she wanted a more unique balustrade design. This was quite a different style from our usual fabrications, but we welcomed the challenge. We then brought all the pieces to Waiheke Island and completed the installation in a day. The owner was thrilled with the end result and is now renting out the tiny home as holiday rentals.
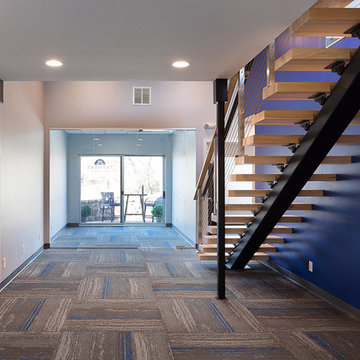
Office in Prairie Village added loft area to existing space. Created a glass wall for a conference room. Installed floating with cable railing. Installed carpet tiles and a luxury carpet upstairs.
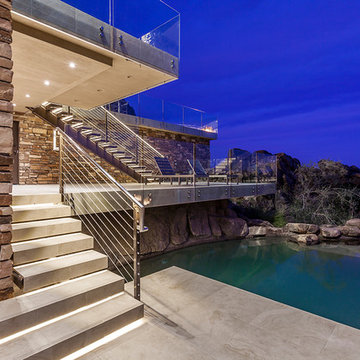
Floating, cantilevered patio with floating, lighted steps at natural pool.
Rick Brazil
フェニックスにある高級な広いモダンスタイルのおしゃれな階段 (金属の手すり) の写真
フェニックスにある高級な広いモダンスタイルのおしゃれな階段 (金属の手すり) の写真
青いオープン階段 (金属の手すり) の写真
1

