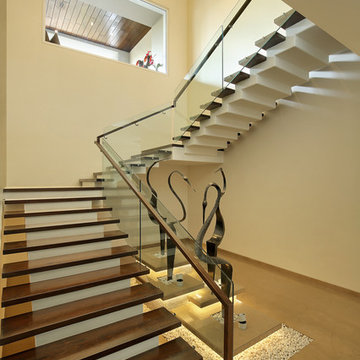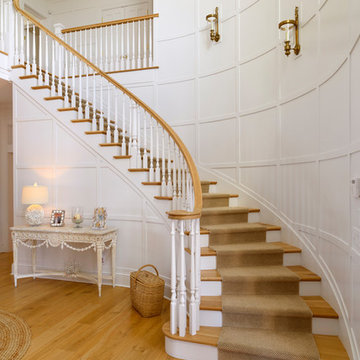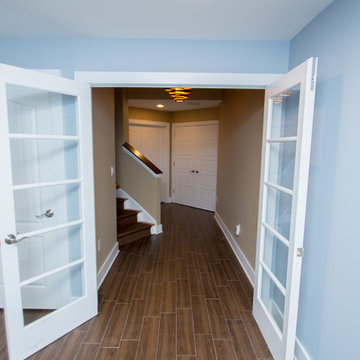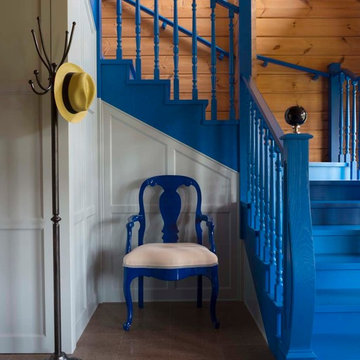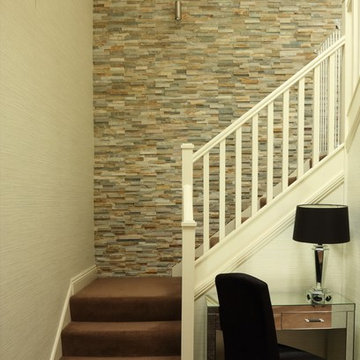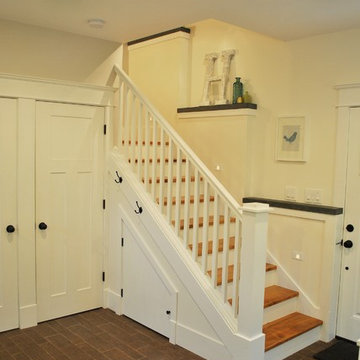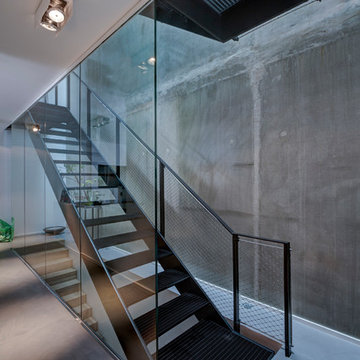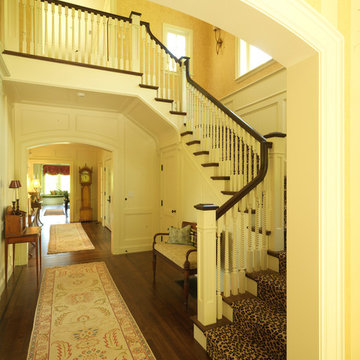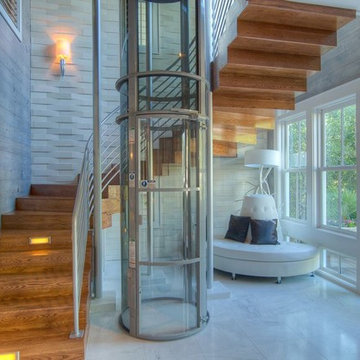青い、黄色い階段照明の写真
絞り込み:
資材コスト
並び替え:今日の人気順
写真 1〜20 枚目(全 80 枚)
1/4
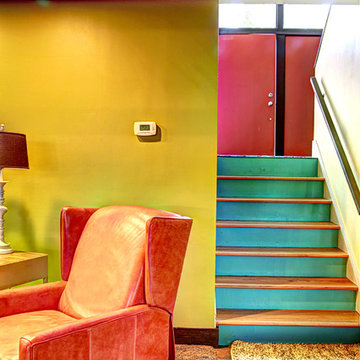
Photos by Kaity
Did I mention I love color?!
グランドラピッズにあるミッドセンチュリースタイルのおしゃれな階段照明の写真
グランドラピッズにあるミッドセンチュリースタイルのおしゃれな階段照明の写真
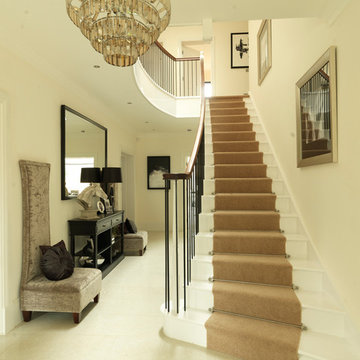
3 Storey Painted White Traditional Curved Cut String Staircase with Structural 16mm Mild Steel Powder Coated Spindles, Voluted and Curved Mahogany Handrails and Turned Newels.
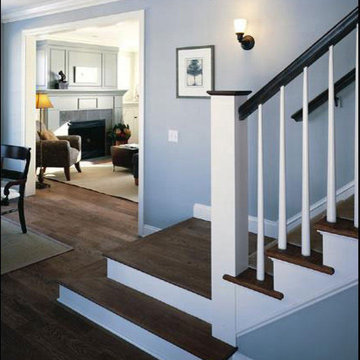
Staircase in Colonial Home.
Photography: Phillip Mueller Photography
http://simplyeleganthomedesigns.com/lutsen_unique_colonial_house_plan.html
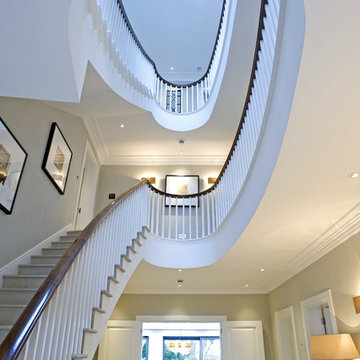
Home technology isn't all about space ships and computers - our solutions can complement the most elegant and traditional surroundings. Chic Control4 wall pads are situated on every floor of this luxury South West London pad, for ultimate home control.
Michael Maynard, GM Developments, MILC Property Stylists
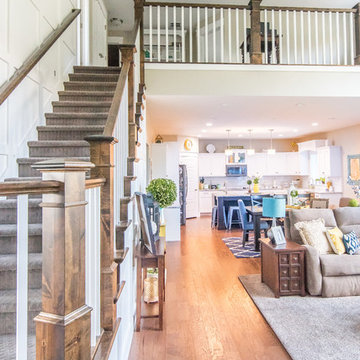
Welcome home to the Remington. This breath-taking two-story home is an open-floor plan dream. Upon entry you'll walk into the main living area with a gourmet kitchen with easy access from the garage. The open stair case and lot give this popular floor plan a spacious feel that can't be beat. Call Visionary Homes for details at 435-228-4702. Agents welcome!
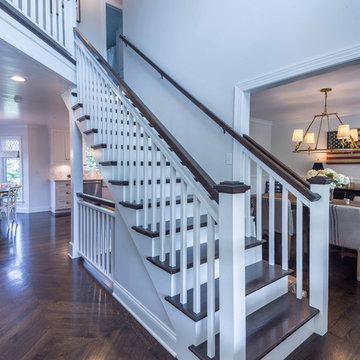
This 1990s brick home had decent square footage and a massive front yard, but no way to enjoy it. Each room needed an update, so the entire house was renovated and remodeled, and an addition was put on over the existing garage to create a symmetrical front. The old brown brick was painted a distressed white.
The 500sf 2nd floor addition includes 2 new bedrooms for their teen children, and the 12'x30' front porch lanai with standing seam metal roof is a nod to the homeowners' love for the Islands. Each room is beautifully appointed with large windows, wood floors, white walls, white bead board ceilings, glass doors and knobs, and interior wood details reminiscent of Hawaiian plantation architecture.
The kitchen was remodeled to increase width and flow, and a new laundry / mudroom was added in the back of the existing garage. The master bath was completely remodeled. Every room is filled with books, and shelves, many made by the homeowner.
Project photography by Kmiecik Imagery.
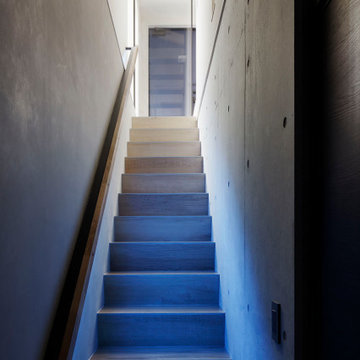
事務所に続く地下への階段室は、住まいから事務所への移動空間を演出しています。
手摺に仕込まれた照明が異空間へといざないます。
東京23区にあるモダンスタイルのおしゃれな階段 (タイルの蹴込み板、木材の手すり) の写真
東京23区にあるモダンスタイルのおしゃれな階段 (タイルの蹴込み板、木材の手すり) の写真
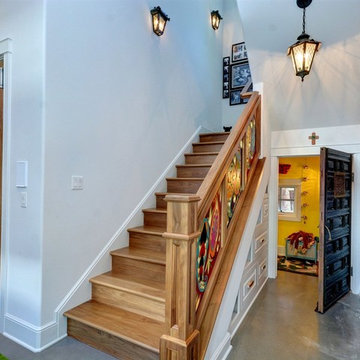
John Siemering Homes. Custom Home Builder in Austin, TX
オースティンにあるラグジュアリーな広いエクレクティックスタイルのおしゃれな階段 (木の蹴込み板、混合材の手すり) の写真
オースティンにあるラグジュアリーな広いエクレクティックスタイルのおしゃれな階段 (木の蹴込み板、混合材の手すり) の写真
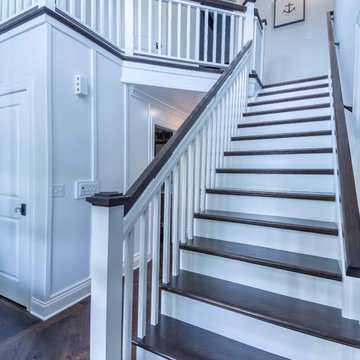
This 1990s brick home had decent square footage and a massive front yard, but no way to enjoy it. Each room needed an update, so the entire house was renovated and remodeled, and an addition was put on over the existing garage to create a symmetrical front. The old brown brick was painted a distressed white.
The 500sf 2nd floor addition includes 2 new bedrooms for their teen children, and the 12'x30' front porch lanai with standing seam metal roof is a nod to the homeowners' love for the Islands. Each room is beautifully appointed with large windows, wood floors, white walls, white bead board ceilings, glass doors and knobs, and interior wood details reminiscent of Hawaiian plantation architecture.
The kitchen was remodeled to increase width and flow, and a new laundry / mudroom was added in the back of the existing garage. The master bath was completely remodeled. Every room is filled with books, and shelves, many made by the homeowner.
Project photography by Kmiecik Imagery.
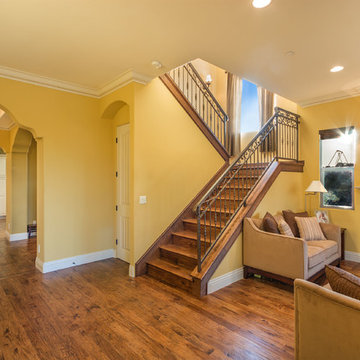
J Jorgensen - Architectural Photographer
ロサンゼルスにあるお手頃価格の中くらいな地中海スタイルのおしゃれな階段 (木の蹴込み板) の写真
ロサンゼルスにあるお手頃価格の中くらいな地中海スタイルのおしゃれな階段 (木の蹴込み板) の写真
青い、黄色い階段照明の写真
1

