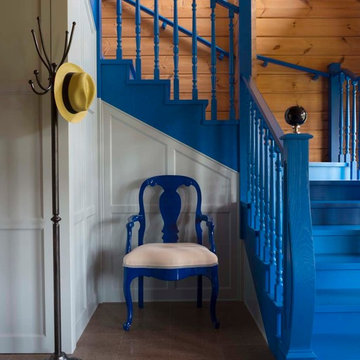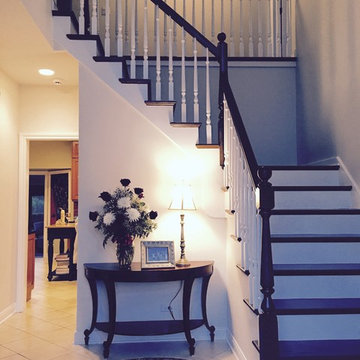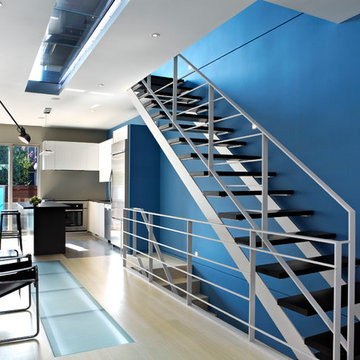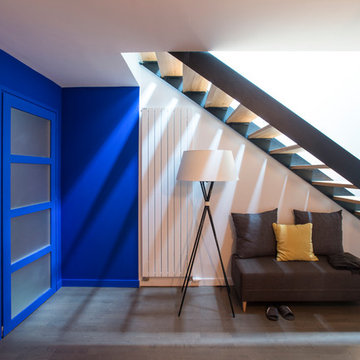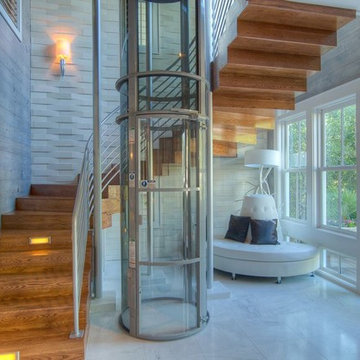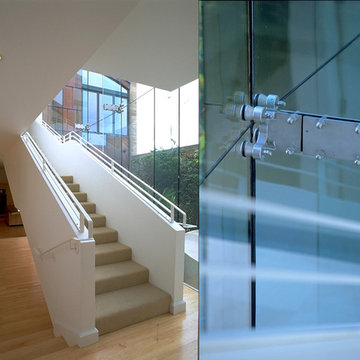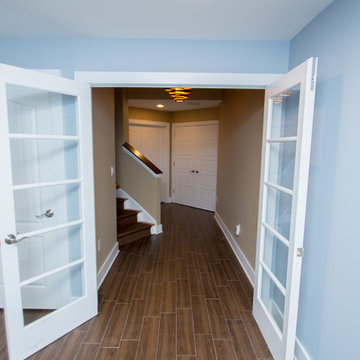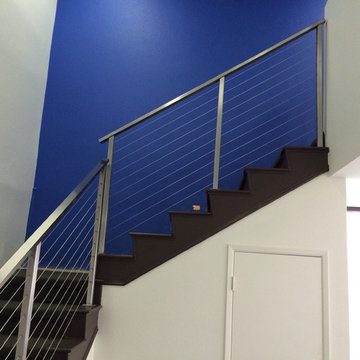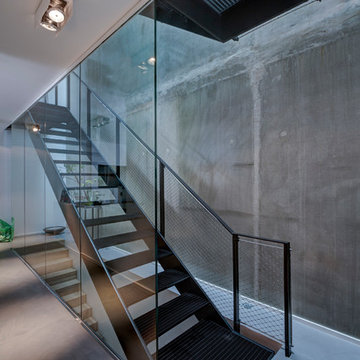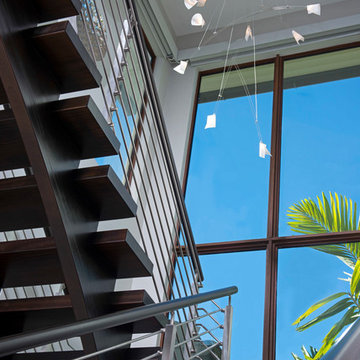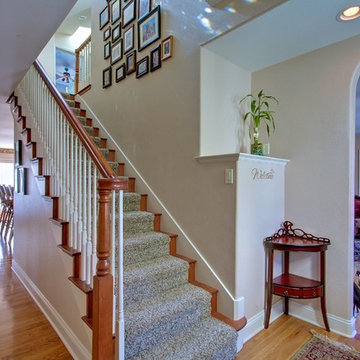階段
絞り込み:
資材コスト
並び替え:今日の人気順
写真 1〜20 枚目(全 37 枚)
1/3

This family of 5 was quickly out-growing their 1,220sf ranch home on a beautiful corner lot. Rather than adding a 2nd floor, the decision was made to extend the existing ranch plan into the back yard, adding a new 2-car garage below the new space - for a new total of 2,520sf. With a previous addition of a 1-car garage and a small kitchen removed, a large addition was added for Master Bedroom Suite, a 4th bedroom, hall bath, and a completely remodeled living, dining and new Kitchen, open to large new Family Room. The new lower level includes the new Garage and Mudroom. The existing fireplace and chimney remain - with beautifully exposed brick. The homeowners love contemporary design, and finished the home with a gorgeous mix of color, pattern and materials.
The project was completed in 2011. Unfortunately, 2 years later, they suffered a massive house fire. The house was then rebuilt again, using the same plans and finishes as the original build, adding only a secondary laundry closet on the main level.
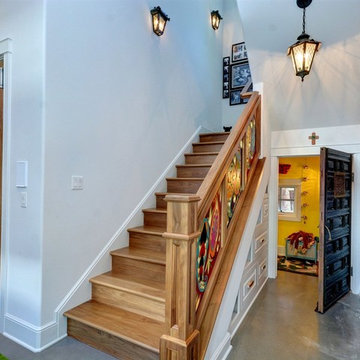
John Siemering Homes. Custom Home Builder in Austin, TX
オースティンにあるラグジュアリーな広いエクレクティックスタイルのおしゃれな階段 (木の蹴込み板、混合材の手すり) の写真
オースティンにあるラグジュアリーな広いエクレクティックスタイルのおしゃれな階段 (木の蹴込み板、混合材の手すり) の写真
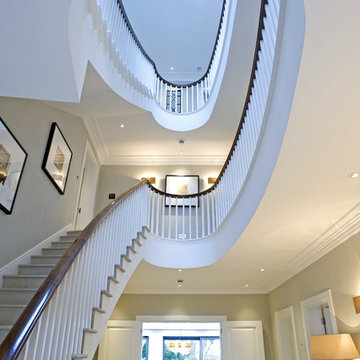
Home technology isn't all about space ships and computers - our solutions can complement the most elegant and traditional surroundings. Chic Control4 wall pads are situated on every floor of this luxury South West London pad, for ultimate home control.
Michael Maynard, GM Developments, MILC Property Stylists
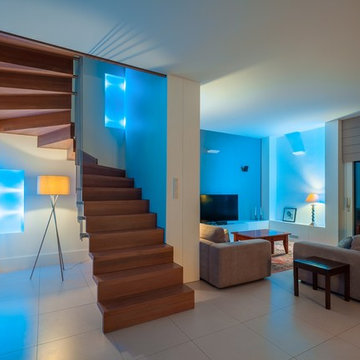
Moderne Faltwerktreppe aus massiver, geräucherter Eiche über zwei Etagen mit durchgehenden Edelstahlstäben bis unter die Decke - by OST Concept Luxemburg (www.ost-concept.lu)
Fotos: Steve Troes Fotodesign (www.stevetroes.com)
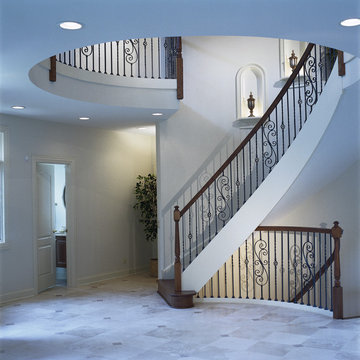
0009 Single Family, Park Ridge IL.
A stone turret and rounded wrap around porch are among a few of the details that grace this 4,500 sf, 2 story brick, stone and stucco residence. The interior features a circular grand stair, 1st floor study as well as a large rear facing master suite with balcony on the 2nd floor.
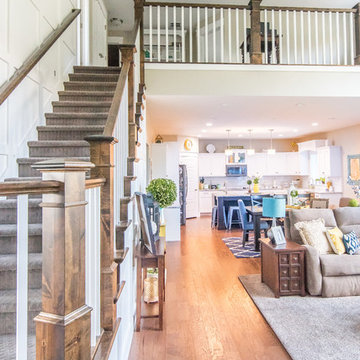
Welcome home to the Remington. This breath-taking two-story home is an open-floor plan dream. Upon entry you'll walk into the main living area with a gourmet kitchen with easy access from the garage. The open stair case and lot give this popular floor plan a spacious feel that can't be beat. Call Visionary Homes for details at 435-228-4702. Agents welcome!
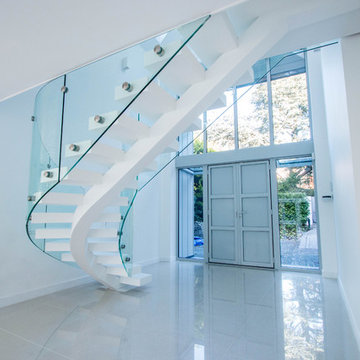
A curved middle-spine stairway in wood, metal and glass, designed to create more open space in the entrance lobby. The curved glass panels are attached to the tread ends by stainless steel bolts.
1

