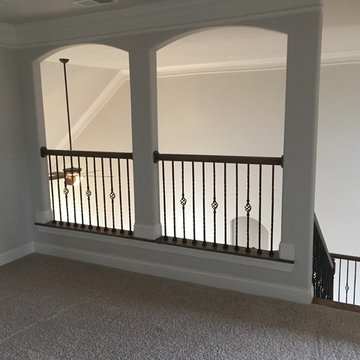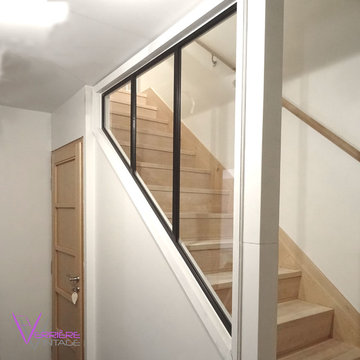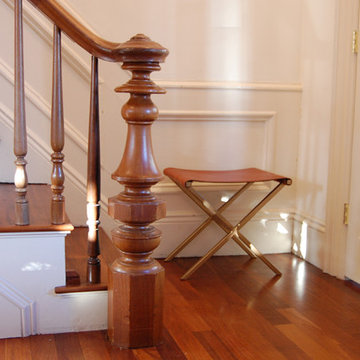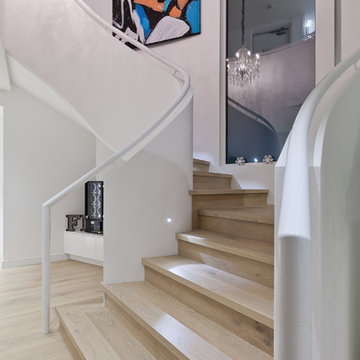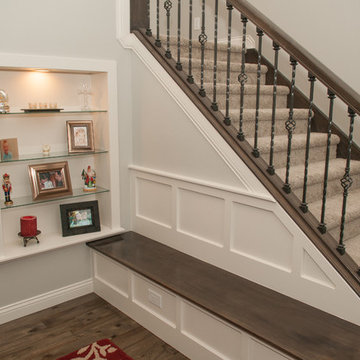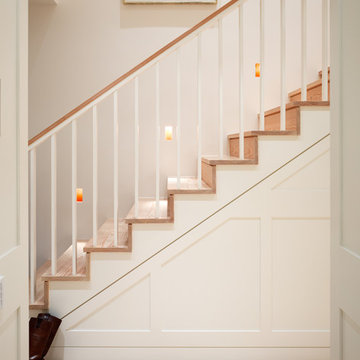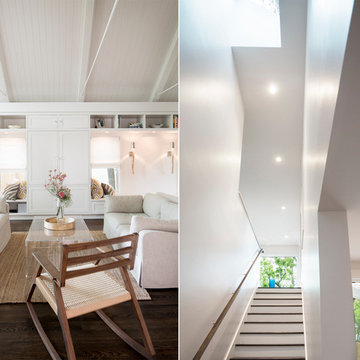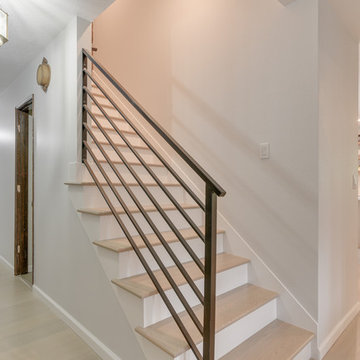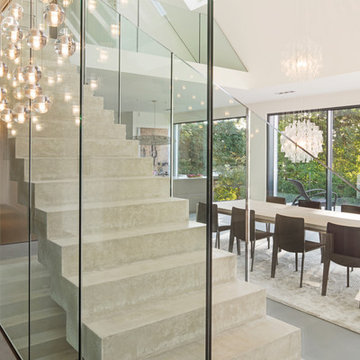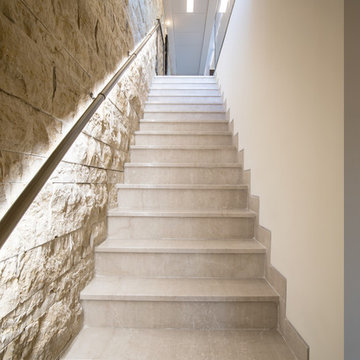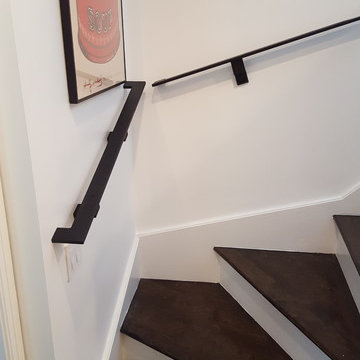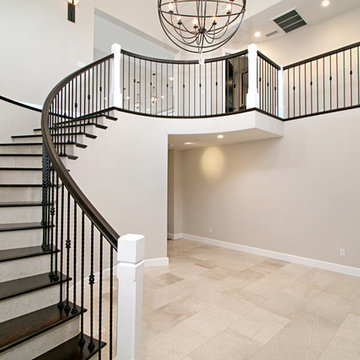ベージュの階段の写真
絞り込み:
資材コスト
並び替え:今日の人気順
写真 621〜640 枚目(全 2,370 枚)
1/4
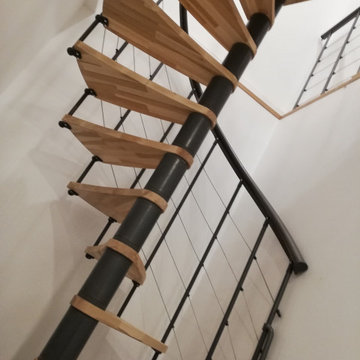
Le client souhaitait un remplacer un ancier escalier par un colimaçon rond pour faciliter et sécuriser l'accès à son souplex. La finition avec une structure noire et des marches en bois clair s'inscrit parfaitement dans l'ambiance atelier du bureau.
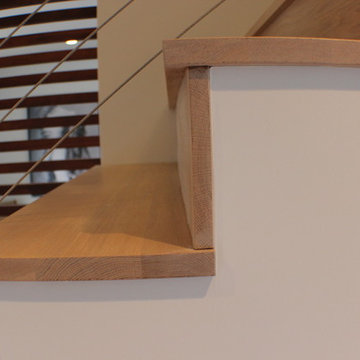
White Oak treads & risers with light stain. Plaster backs up to back side of tread & riser.
P. Mattera
ポートランドにある中くらいなコンテンポラリースタイルのおしゃれな直階段 (木の蹴込み板) の写真
ポートランドにある中くらいなコンテンポラリースタイルのおしゃれな直階段 (木の蹴込み板) の写真
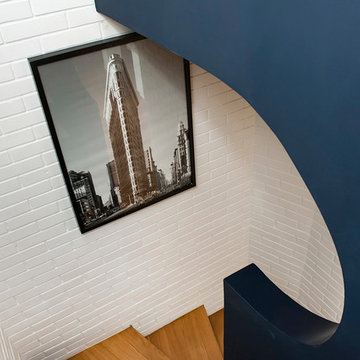
Suite à une nouvelle acquisition cette ancien duplex a été transformé en triplex. Un étage pièce de vie, un étage pour les enfants pré ado et un étage pour les parents. Nous avons travaillé les volumes, la clarté, un look à la fois chaleureux et épuré
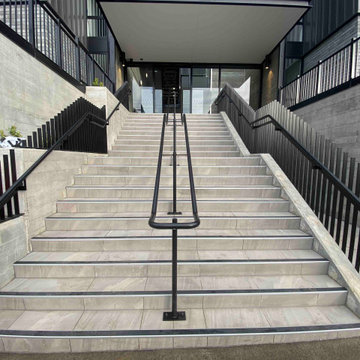
We were contacted by a large Auckland based construction company to help build a new apartment complex’s entry staircase on a quick timeline in Onehunga, Auckland. As the original company couldn’t complete the glass balustrade in time for the building’s opening, we were asked to design, engineer, manufacture and install a steel alternative in just over three weeks.
We went to meet them and survey that same day, and began the design approval process straight away. The final design included balustrades on both sides with continuous handrails, and a central double handrail with inset LED lights. Once we had a design approved by the architect and our engineer, we only had two weeks left to manufacture the design. Two long working weeks later, we managed to get everything to site in time for us to install before their completion date.
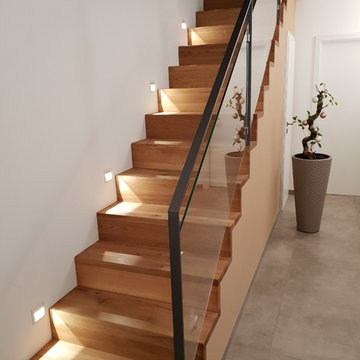
„Einfachheit ist die freiwillige Beschränkung auf das Wesentliche“ A. Tenzer, Philosoph
Wir konnten hier eine Treppenkonstruktion in Faltwerkoptik realisieren, die einer klaren Linie folgt. Die Stufen und Stellstufen sind bei der gesamten Anlage identisch bemessen und präsentieren sich konsequent einheitlich. Nur die Schauseiten sind von der abwechslungsreichen Natürlichkeit des astigen Eichenholzes geprägt. In Kombination mit dem glimmergrauen Flachstahlgeländer und dem klaren Sicherheitsglas wächst der Eindruck des Entgegenkommens. So offen sich die einläufige Treppenanlage dem Eingangsbereich des Hauses zuwendet, so undurchlässig ist sie an der Längsseite, wo sich der Eigentümer ein raumsparendes Ordnungswunder vorbehalten hat. Unter den Stufen entstand nützliche Stellfläche und es verbirgt sich die aufsattelnde Substruktion: Fein säuberlich verschlossen.
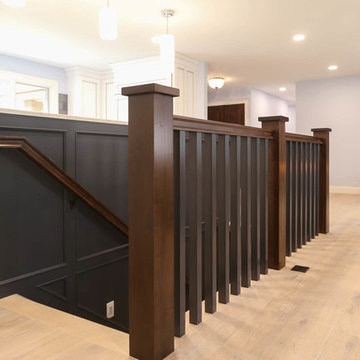
The Tomar Court remodel was a whole home remodel focused on creating an open floor plan on the main level that is optimal for entertaining. By removing the walls separating the formal dining, formal living, kitchen and stair hallway, the main level was transformed into one spacious, open room. Throughout the main level, a custom white oak flooring was used. A three sided, double glass fireplace is the main feature in the new living room. The existing staircase was integrated into the kitchen island with a custom wall panel detail to match the kitchen cabinets. Off of the living room is the sun room with new floor to ceiling windows and all updated finishes. Tucked behind the sun room is a cozy hearth room. In the hearth room features a new gas fireplace insert, new stone, mitered edge limestone hearth, live edge black walnut mantle and a wood feature wall. Off of the kitchen, the mud room was refreshed with all new cabinetry, new tile floors, updated powder bath and a hidden pantry off of the kitchen. In the master suite, a new walk in closet was created and a feature wood wall for the bed headboard with floating shelves and bedside tables. In the master bath, a walk in tile shower , separate floating vanities and a free standing tub were added. In the lower level of the home, all flooring was added throughout and the lower level bath received all new cabinetry and a walk in tile shower.
TYPE: Remodel
YEAR: 2018
CONTRACTOR: Hjellming Construction
4 BEDROOM ||| 3.5 BATH ||| 3 STALL GARAGE ||| WALKOUT LOT
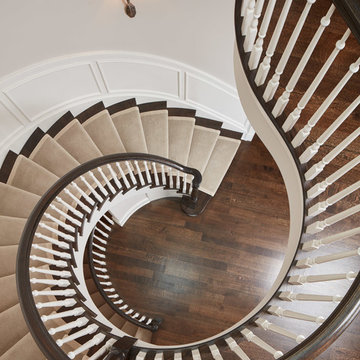
Nathan Kirkman Photography
シカゴにあるトラディショナルスタイルのおしゃれならせん階段 (フローリングの蹴込み板) の写真
シカゴにあるトラディショナルスタイルのおしゃれならせん階段 (フローリングの蹴込み板) の写真
ベージュの階段の写真
32
