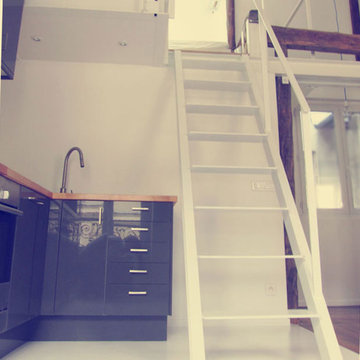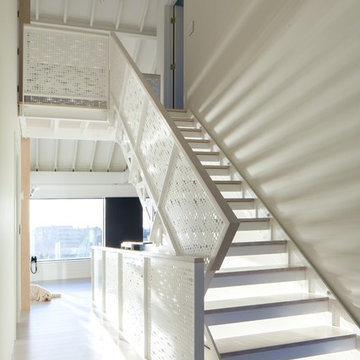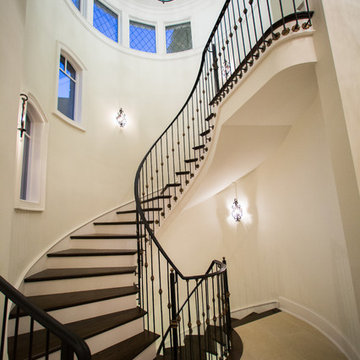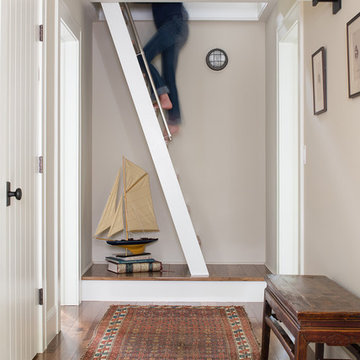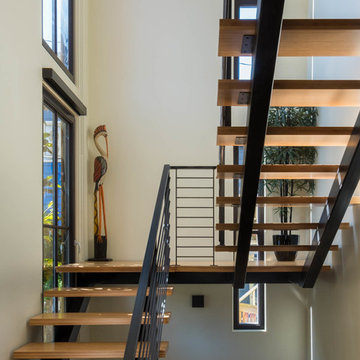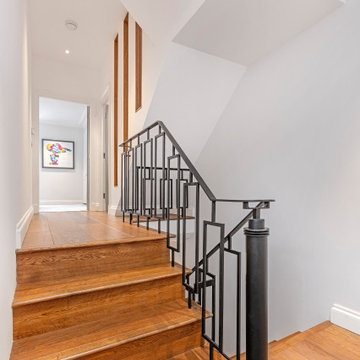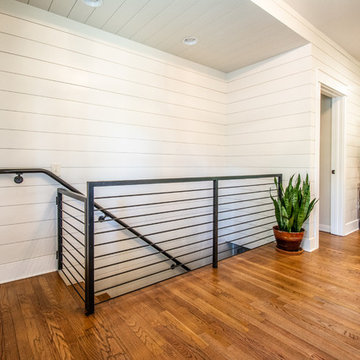ベージュの階段 (金属の手すり) の写真
絞り込み:
資材コスト
並び替え:今日の人気順
写真 1〜20 枚目(全 573 枚)

Here we have a contemporary residence we designed in the Bellevue area. Some areas we hope you give attention to; floating vanities in the bathrooms along with flat panel cabinets, dark hardwood beams (giving you a loft feel) outdoor fireplace encased in cultured stone and an open tread stair system with a wrought iron detail.
Photography: Layne Freedle
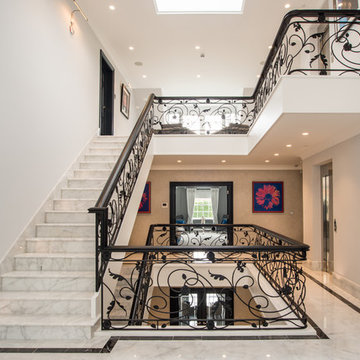
Star White Polished Marble tile flooring and bespoke staircase (30mm thick treads with full bullnose edges) with a bespoke Nero Marquina Marble border on the flooring.
Materials supplied by Natural Angle including Marble, Limestone, Granite, Sandstone, Wood Flooring and Block Paving.

This Boulder, Colorado remodel by fuentesdesign demonstrates the possibility of renewal in American suburbs, and Passive House design principles. Once an inefficient single story 1,000 square-foot ranch house with a forced air furnace, has been transformed into a two-story, solar powered 2500 square-foot three bedroom home ready for the next generation.
The new design for the home is modern with a sustainable theme, incorporating a palette of natural materials including; reclaimed wood finishes, FSC-certified pine Zola windows and doors, and natural earth and lime plasters that soften the interior and crisp contemporary exterior with a flavor of the west. A Ninety-percent efficient energy recovery fresh air ventilation system provides constant filtered fresh air to every room. The existing interior brick was removed and replaced with insulation. The remaining heating and cooling loads are easily met with the highest degree of comfort via a mini-split heat pump, the peak heat load has been cut by a factor of 4, despite the house doubling in size. During the coldest part of the Colorado winter, a wood stove for ambiance and low carbon back up heat creates a special place in both the living and kitchen area, and upstairs loft.
This ultra energy efficient home relies on extremely high levels of insulation, air-tight detailing and construction, and the implementation of high performance, custom made European windows and doors by Zola Windows. Zola’s ThermoPlus Clad line, which boasts R-11 triple glazing and is thermally broken with a layer of patented German Purenit®, was selected for the project. These windows also provide a seamless indoor/outdoor connection, with 9′ wide folding doors from the dining area and a matching 9′ wide custom countertop folding window that opens the kitchen up to a grassy court where mature trees provide shade and extend the living space during the summer months.
With air-tight construction, this home meets the Passive House Retrofit (EnerPHit) air-tightness standard of

La nueva tipología de hogar se basa en las construcciones tradicionales de la zona, pero con un toque contemporáneo. Una caja blanca apoyada sobre otra de piedra que, a su vez, se abre para dejar aparecer el vidrio, permite dialogar perfectamente la sensación de protección y refugio necesarios con las vistas y la luz del maravilloso paisaje que la rodea.
La casa se encuentra situada en la vertiente sur del macizo de Peña Cabarga en el pueblo de Pámanes. El edificio está orientado hacia el sur, permitiendo disfrutar de las impresionantes vistas hacia el valle y se distribuye en dos niveles: sala de estar, espacios de uso diurno y dormitorios en la planta baja y estudio y dormitorio principal en planta alta.
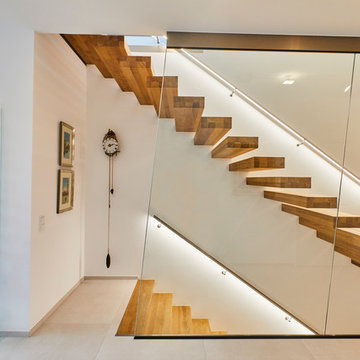
Im Eingangsbereich befindet sich als "eyecatcher" diese grandiose Kragarmtreppe mit seitlicher Glasabsturzsicherung welche mit schräg verlaufenden Glas konstruiert wurde um eine Spannung im Raum zu inszenieren. Der Handlauf hat eine integrierte LED-Beleuchtung die den ganzen Treppenverlauf sehr gut ausleuchtet, dabei aber nicht blendet.
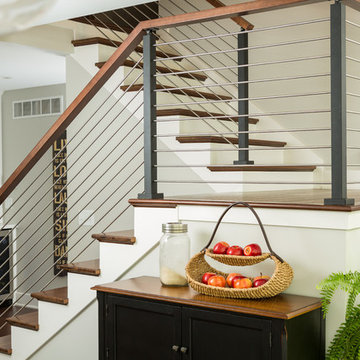
In the railing industry, there are many kinds of infill systems. Viewrail is thrilled to introduce a few new infill systems to the market. One of those new systems incorporates stainless steel rods. Like cable railing, rods run horizontally. Though they are thicker than cable, rods are also still able to provide a clean and clear view. Our rods are 3/8″, and give incredible strength to any system. In addition to strength, rods have a contemporary feel that pair well with modern designs.
This project uses our rods with a hard maple mission-style handrail to provide ample contrast and visual interest. Furthermore, we were able to design a custom starting post for the customer to keep the bottom rods from touching the tops of the treads. Finally, we provided the customer with split foot covers that could slide around the base of the posts. Here at Viewrail, we equipped and excited to help with customizations that help you achieve your dream design.
Our stainless steel rods will be available for purchase on the website soon. However, if you are interested in a stainless steel rod system, you may fill out this simple contact form to get an order started. We look forward to working with you!
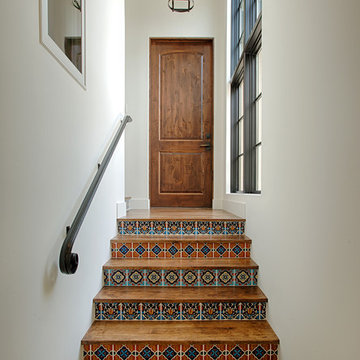
Count & Castle Interior Design
オースティンにある地中海スタイルのおしゃれな直階段 (タイルの蹴込み板、金属の手すり) の写真
オースティンにある地中海スタイルのおしゃれな直階段 (タイルの蹴込み板、金属の手すり) の写真

Fork River Residence by architects Rich Pavcek and Charles Cunniffe. Thermally broken steel windows and steel-and-glass pivot door by Dynamic Architectural. Photography by David O. Marlow.
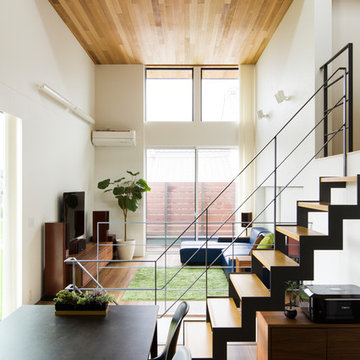
最高3.8mもの天井高と大きな窓がのびやかさを演出するリビング。天井の木目板と軒天の高さを揃えて一体感を出しました。空間を上手に利用した奥のキッズスペースは、引き戸で隠すこともできます。
名古屋にある小さなモダンスタイルのおしゃれな階段 (金属の手すり) の写真
名古屋にある小さなモダンスタイルのおしゃれな階段 (金属の手すり) の写真
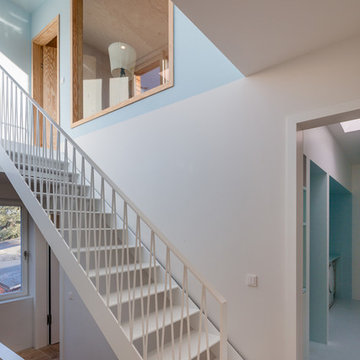
Foto: Marcus Ebener, Berlin
ベルリンにある小さなコンテンポラリースタイルのおしゃれな階段 (金属の手すり) の写真
ベルリンにある小さなコンテンポラリースタイルのおしゃれな階段 (金属の手すり) の写真
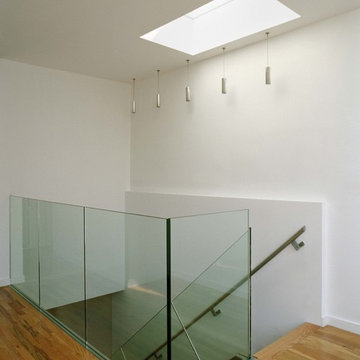
Modern Staircase - glass, wood and stainless steel stair with light poring in from the new skylight.
photography by : Bilyana Dimitrova
ニューヨークにある高級な中くらいなモダンスタイルのおしゃれな直階段 (ガラスの蹴込み板、金属の手すり) の写真
ニューヨークにある高級な中くらいなモダンスタイルのおしゃれな直階段 (ガラスの蹴込み板、金属の手すり) の写真
ベージュの階段 (金属の手すり) の写真
1

